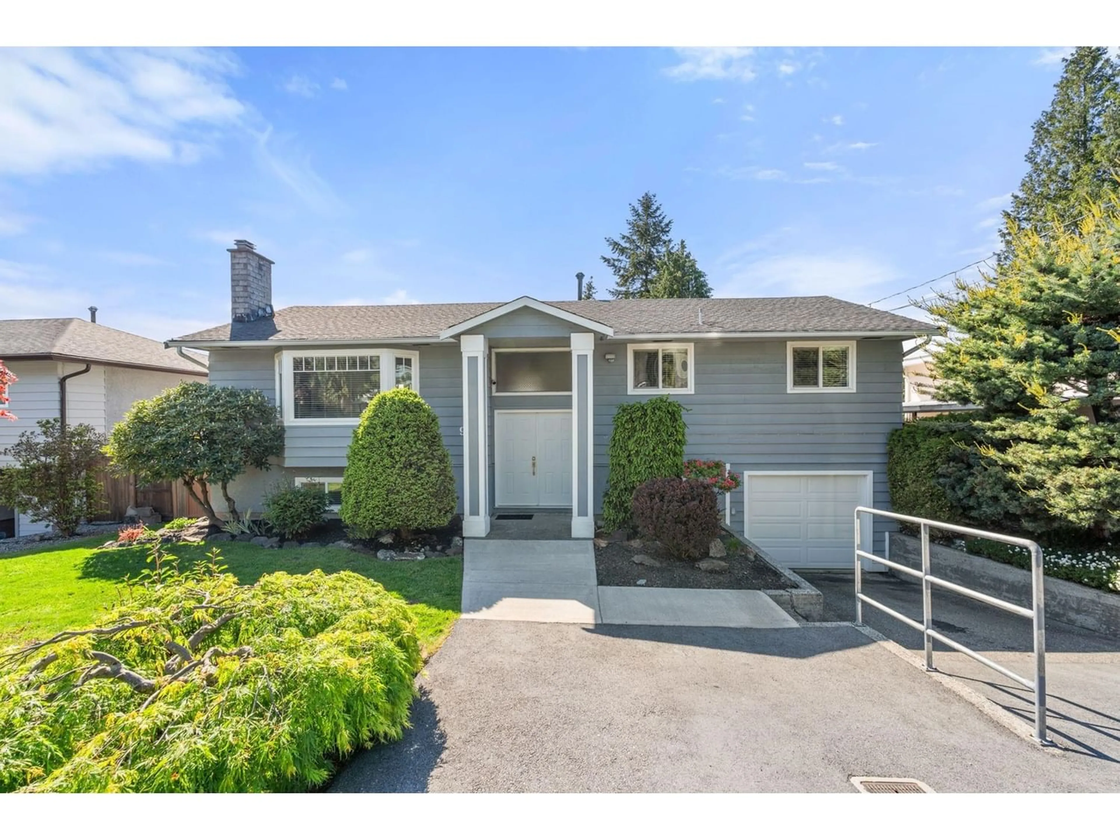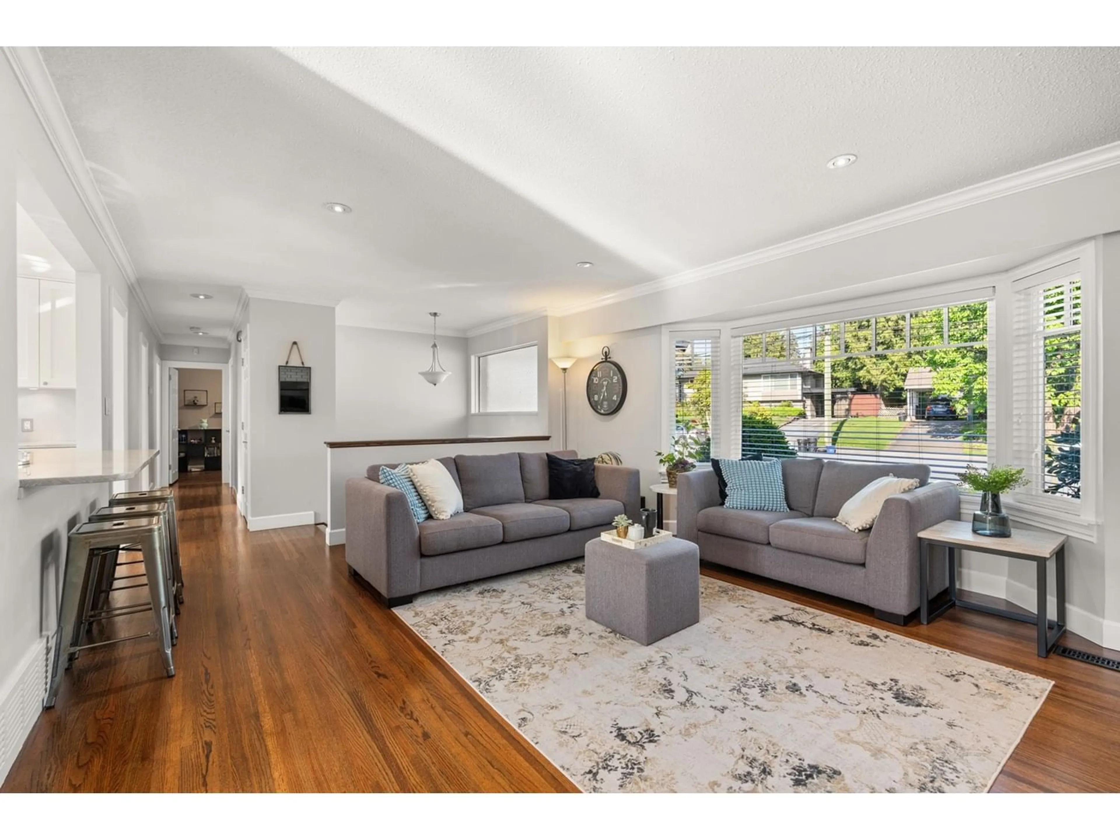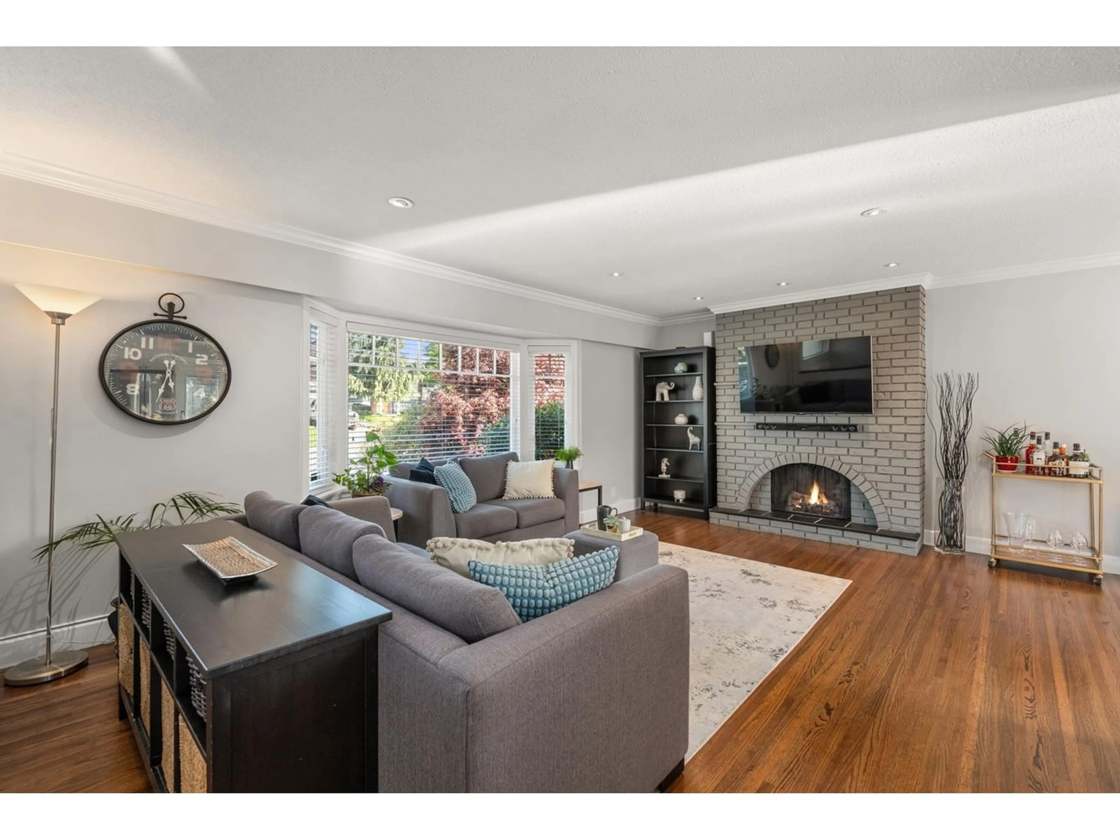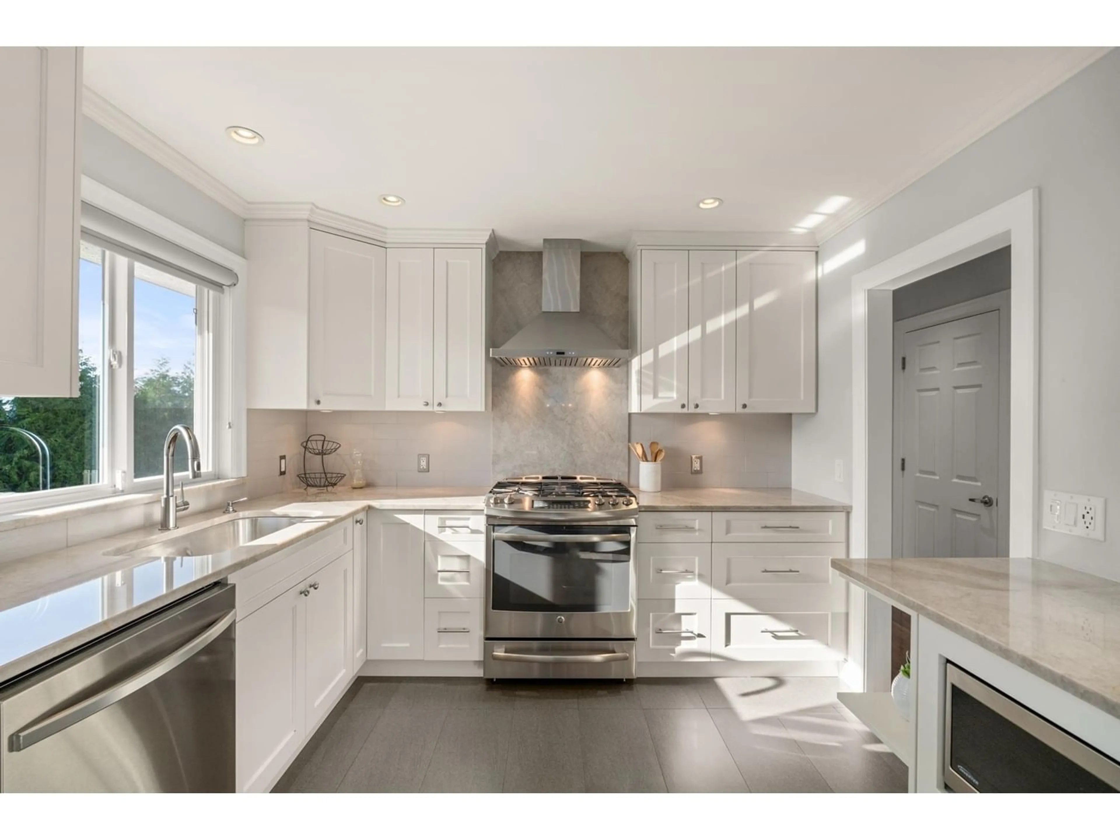9357 114 STREET, Delta, British Columbia V4C5K8
Contact us about this property
Highlights
Estimated ValueThis is the price Wahi expects this property to sell for.
The calculation is powered by our Instant Home Value Estimate, which uses current market and property price trends to estimate your home’s value with a 90% accuracy rate.Not available
Price/Sqft$662/sqft
Est. Mortgage$6,006/mo
Tax Amount ()-
Days On Market228 days
Description
Discover the elegance of this METICULOUS & RENOVATED 2 storey home featuring 4 bedrooms & 3 bathrooms. Each space is thoughtfully designed with a bright open floor plan that includes original refinished Hardwood floors & the stunning kitchen at the heart of the home featuring solid white maple cabinets, crown moulding, natural Quartzite countertops & SS appliances including a gas stove assuring culinary excellence. Walk out access onto the spacious sundeck perfect for entertaining with gas BBQ outlet. The primary bedroom boasts a convenient 2 piece ensuite enhancing the homes appeal. Basement has been transformed to include a sound-proofed family room with a cozy gas fireplace & 1 bedroom suite with it's own laundry. Outside the spacious West facing yard awaits those with a green thumb offering multiple gardens, large shed & ample storage space with 120V. Perfect family home steps to Annieville Elementary, transit & the Lions Water Park. PRIDE OF OWNERSHIP! (id:39198)
Property Details
Interior
Features
Exterior
Features
Parking
Garage spaces 4
Garage type Garage
Other parking spaces 0
Total parking spaces 4




