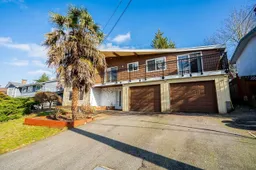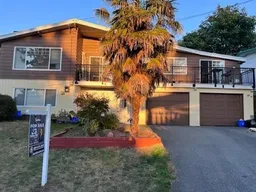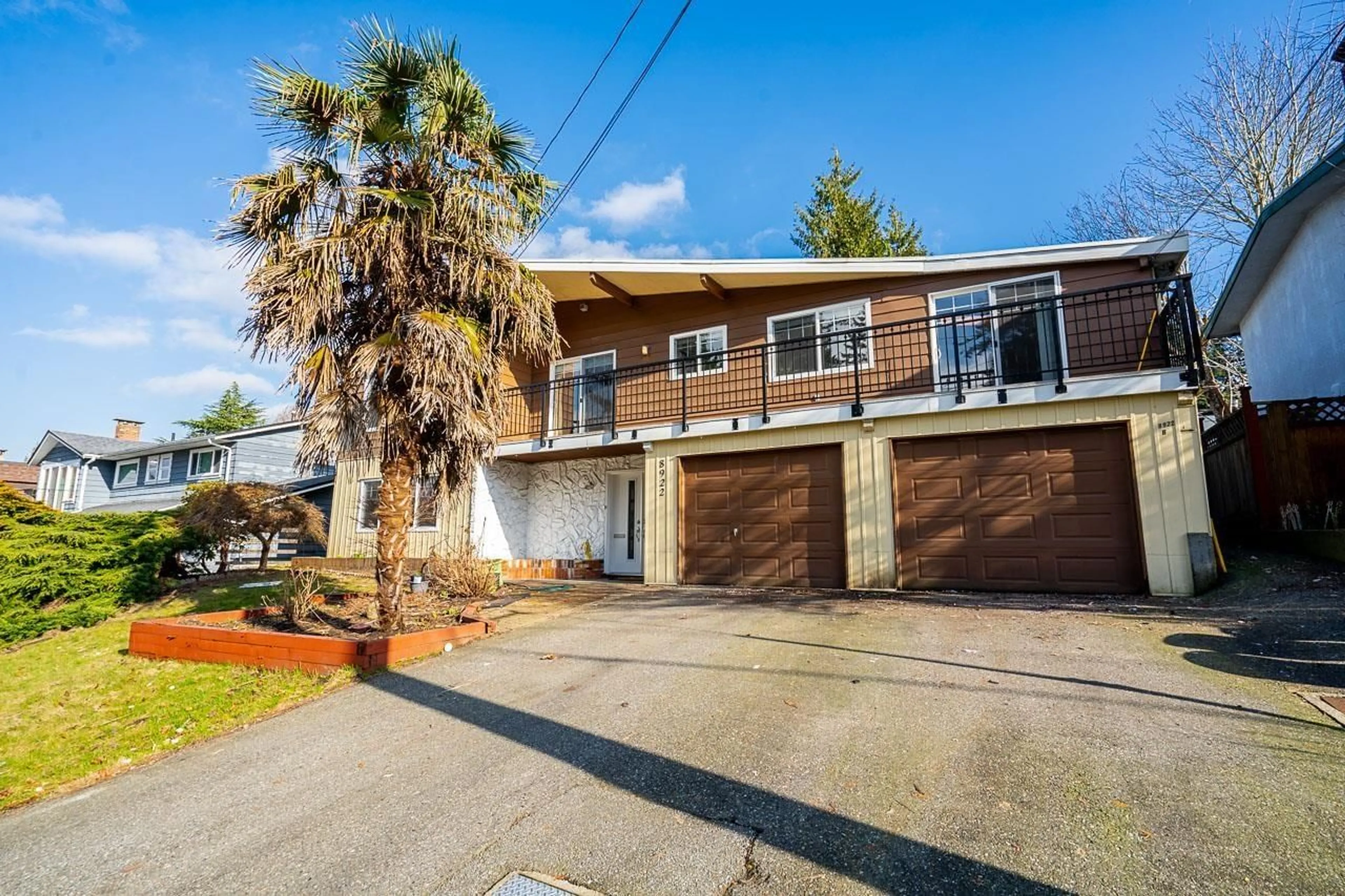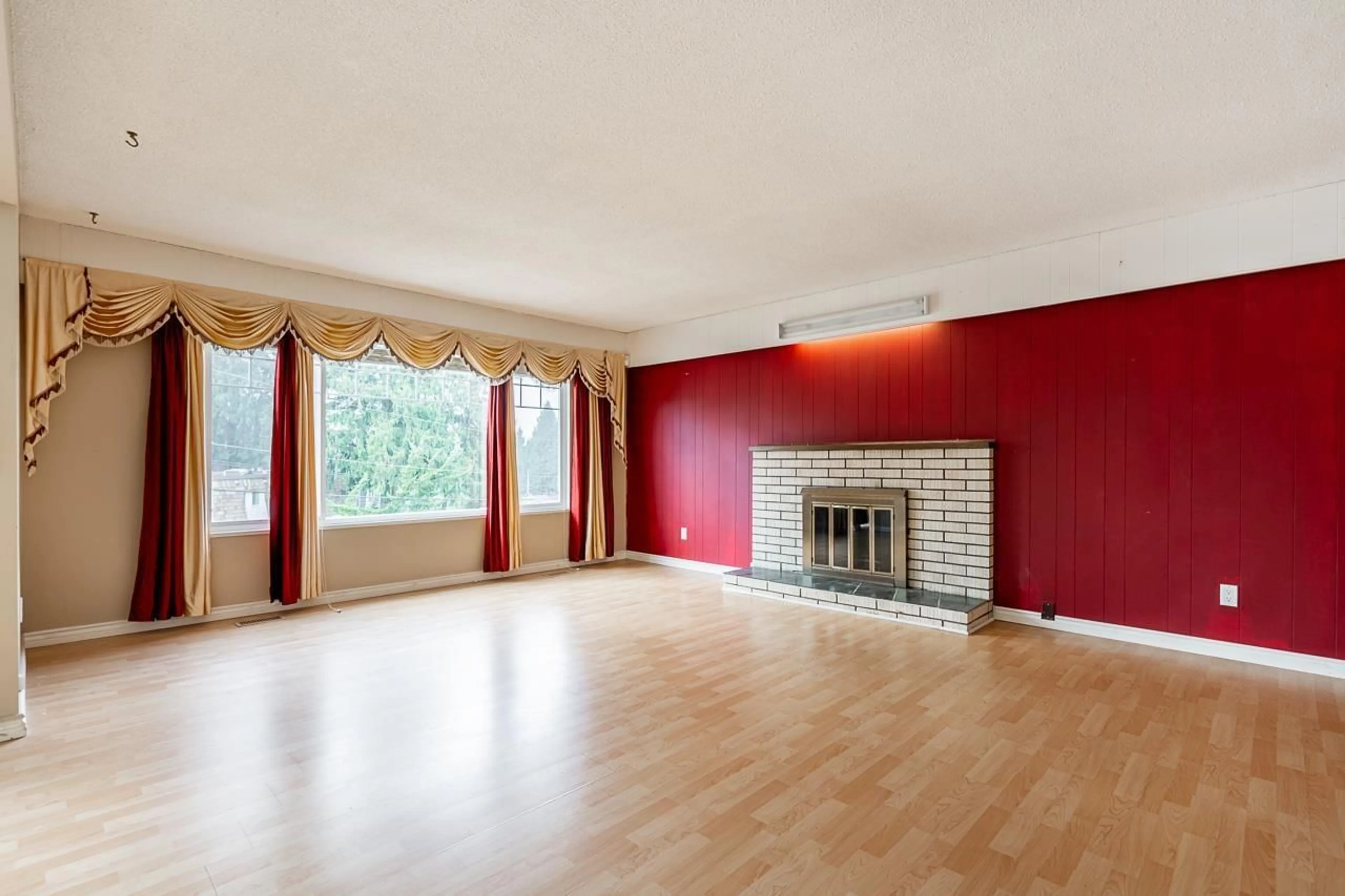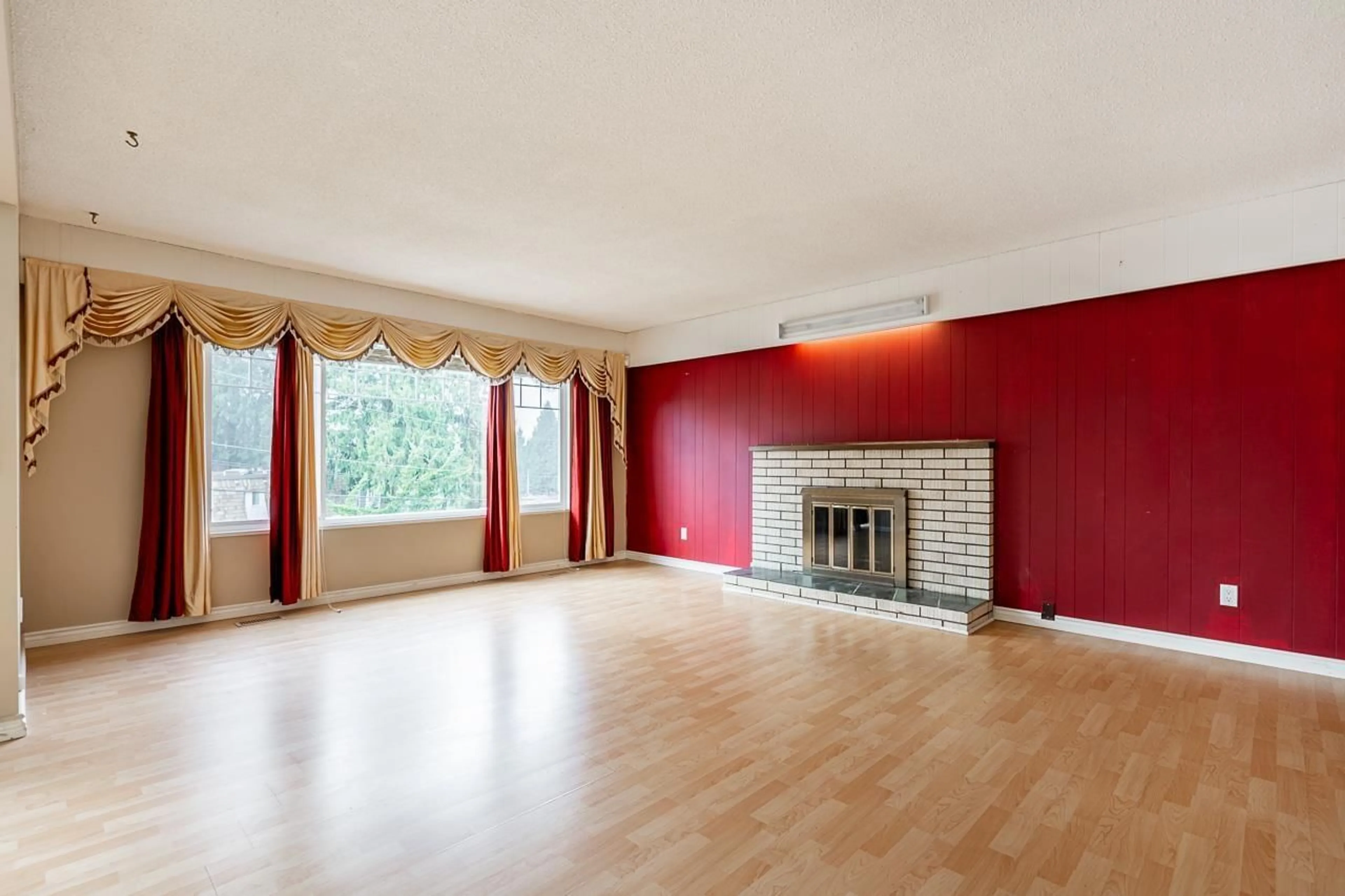8922 WATSON DRIVE, Delta, British Columbia V4C4T6
Contact us about this property
Highlights
Estimated ValueThis is the price Wahi expects this property to sell for.
The calculation is powered by our Instant Home Value Estimate, which uses current market and property price trends to estimate your home’s value with a 90% accuracy rate.Not available
Price/Sqft$534/sqft
Est. Mortgage$6,438/mo
Tax Amount ()-
Days On Market309 days
Description
Welcome to this exceptional offering in the coveted Devon Gardens neighborhood of North Delta. This spacious home boasts a total of 5 Bedrooms and 4 Bathrooms, providing ample space for living. Upon entry, you'll be greeted by a foyer with two distinct living spaces upstairs, kitchen, dining room, and eating area. Primary Bedroom contains an ensuite bathroom for added convenience and two additional bedrooms. Downstairs contains TWO SUITES one LEGAL 1-Bedroom Suite and another Bedroom Suite for additional rental income, ideal for investors or extended family. This home is located close to transit and schools. Easy access to HWY 91 and 17. Don't miss this opportunity to own in a great neighborhood. Call today for your private viewing. (id:39198)
Property Details
Interior
Features
Exterior
Parking
Garage spaces 6
Garage type Garage
Other parking spaces 0
Total parking spaces 6
Property History
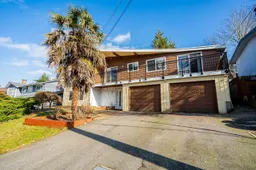 28
28