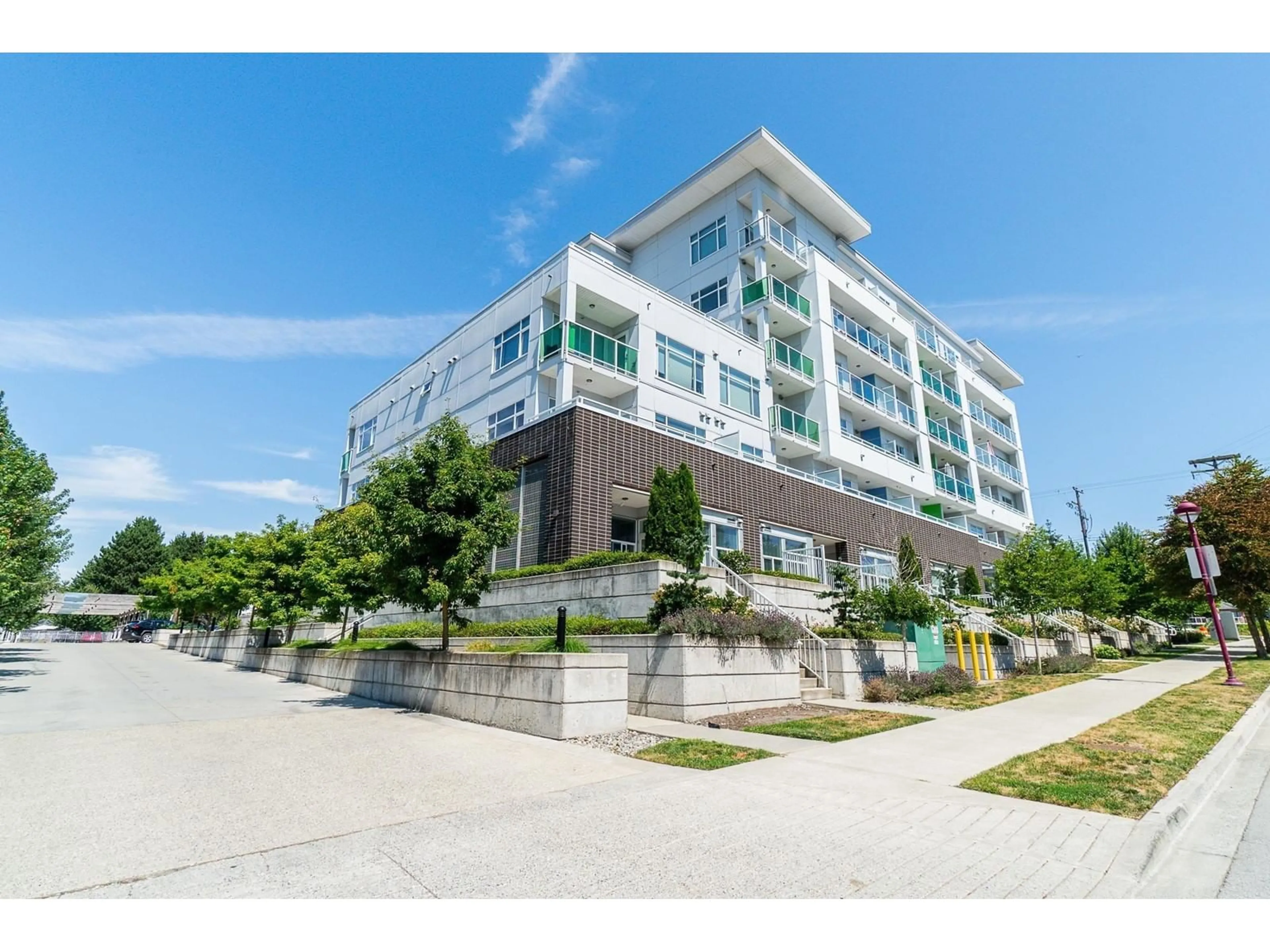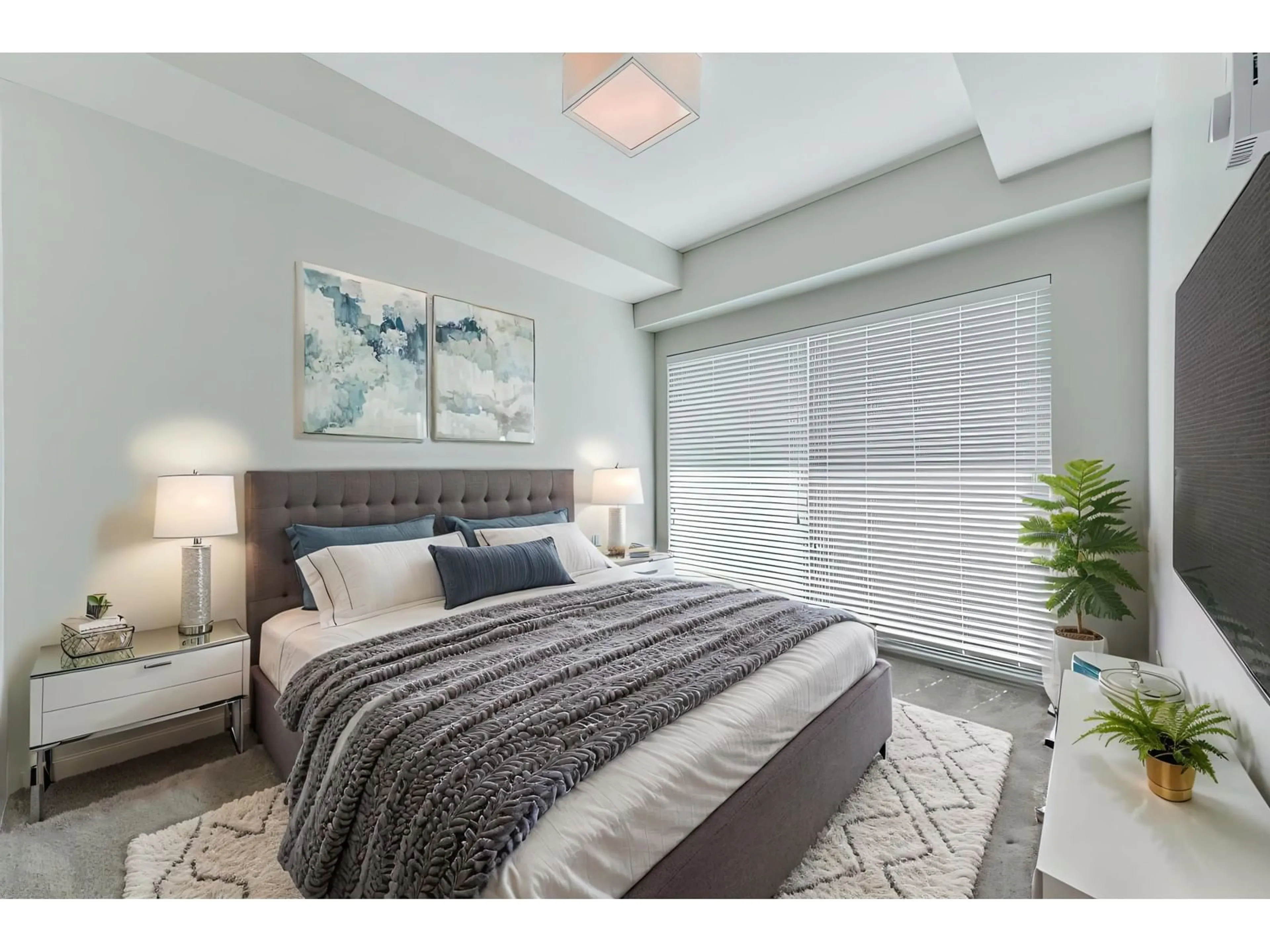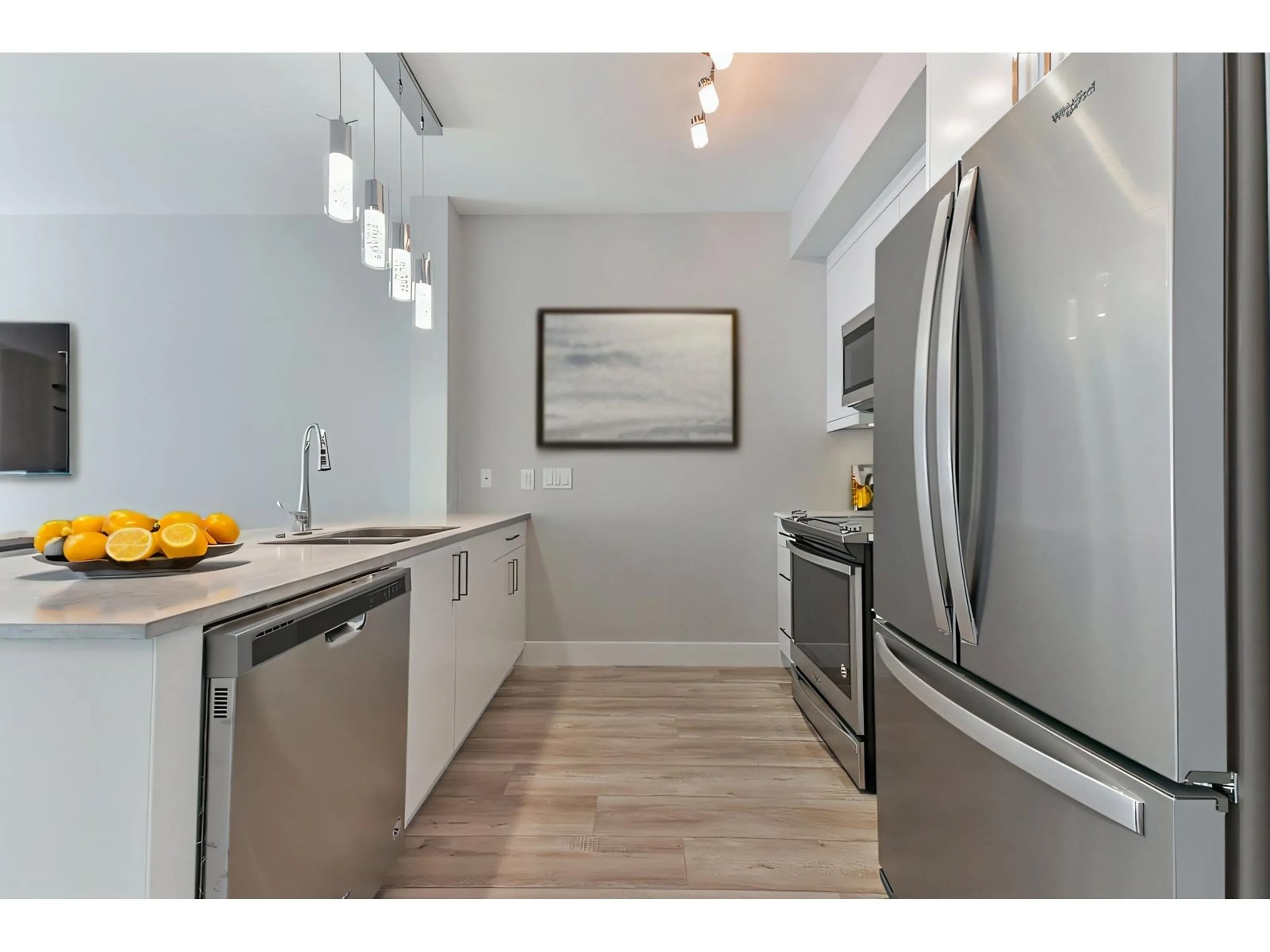614 9015 120 STREET, Delta, British Columbia V4C6R7
Contact us about this property
Highlights
Estimated ValueThis is the price Wahi expects this property to sell for.
The calculation is powered by our Instant Home Value Estimate, which uses current market and property price trends to estimate your home’s value with a 90% accuracy rate.Not available
Price/Sqft$776/sqft
Days On Market9 days
Est. Mortgage$2,147/mth
Maintenance fees$290/mth
Tax Amount ()-
Description
Welcome to MUSE in a PRIME location! This LARGE one-bedroom home offers a generous layout with soaring 13-foot ceilings, chic modern lighting, elegant shaker-style interior doors, and sleek laminate flooring. The gourmet kitchen is equipped with Whirlpool stainless steel appliances, luxurious quartz countertops, a stylish glass backsplash, contemporary flat slab cabinetry, and soft-close drawers and doors. Bask in natural light through expansive windows, enjoy your private outdoor space, and take advantage of your dedicated parking spot. Indulge in top-notch amenities, including a vibrant social lounge, a state-of-the-art fitness center, and a stunning rooftop patio. Perfectly situated near shopping and with easy access to transit this home is a must-see. (id:39198)
Property Details
Interior
Features
Exterior
Parking
Garage spaces 1
Garage type Underground
Other parking spaces 0
Total parking spaces 1
Condo Details
Amenities
Clubhouse, Exercise Centre, Laundry - In Suite
Inclusions
Property History
 6
6


