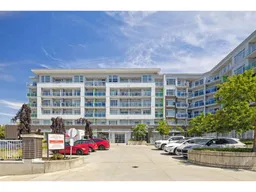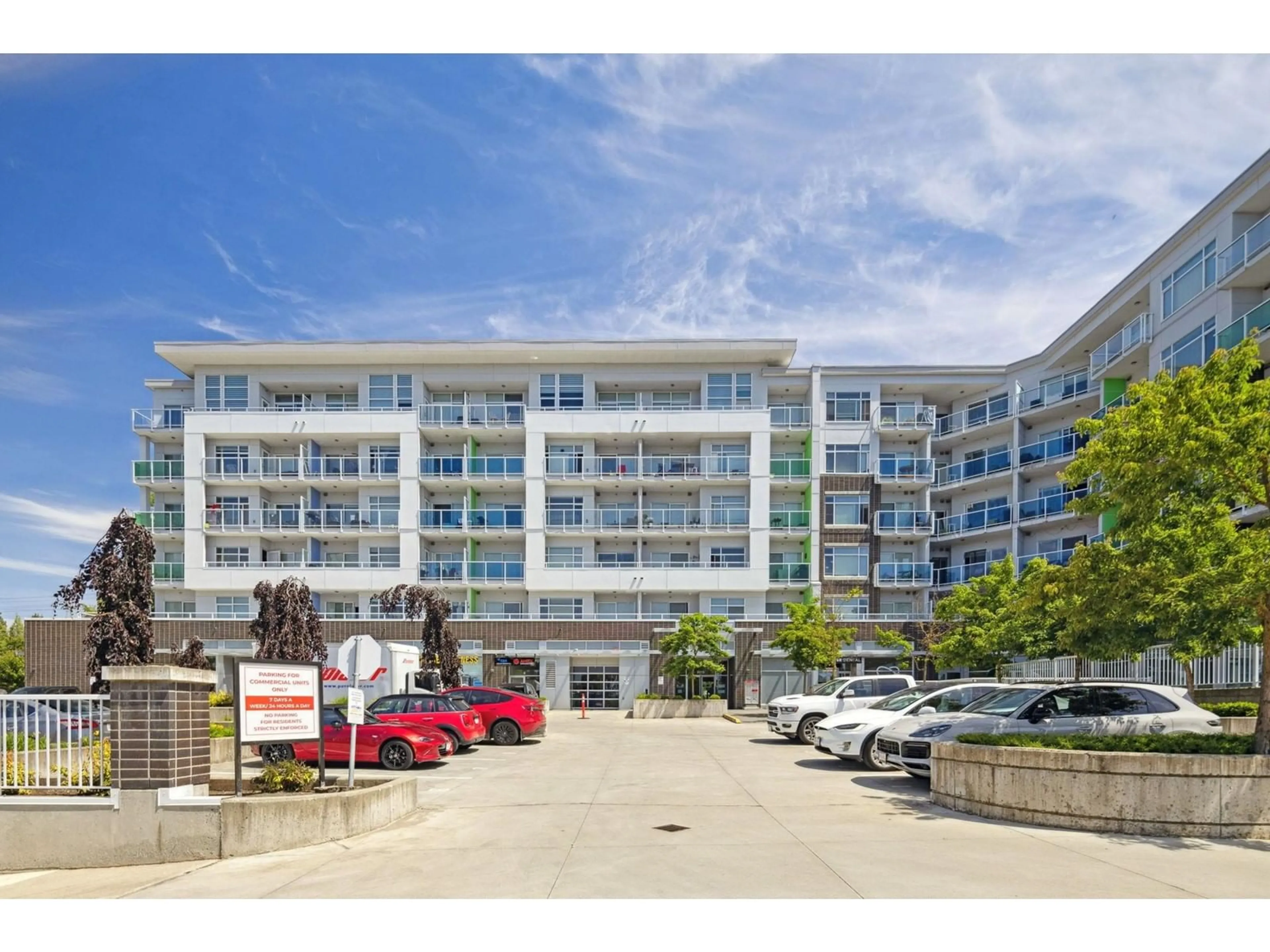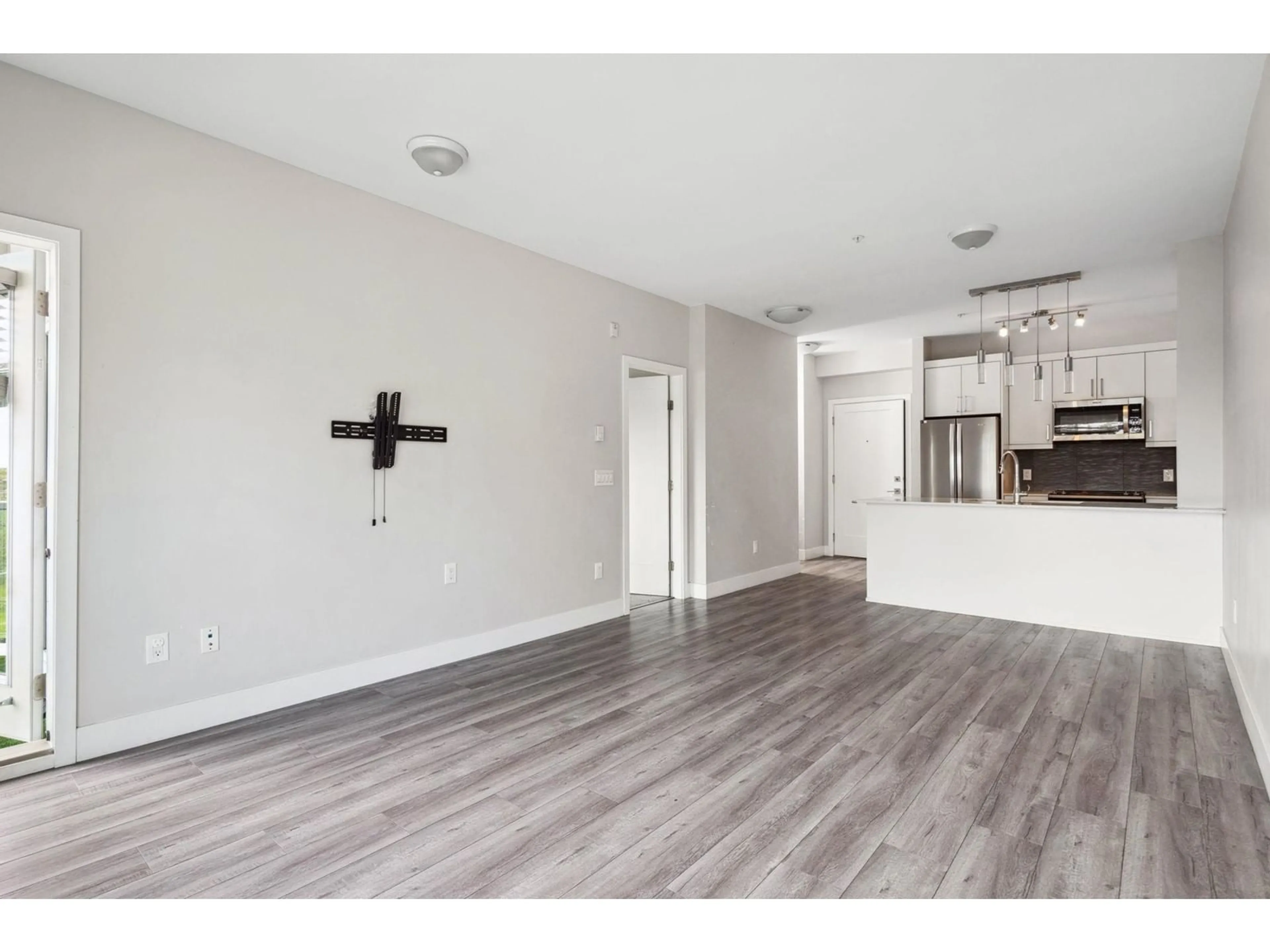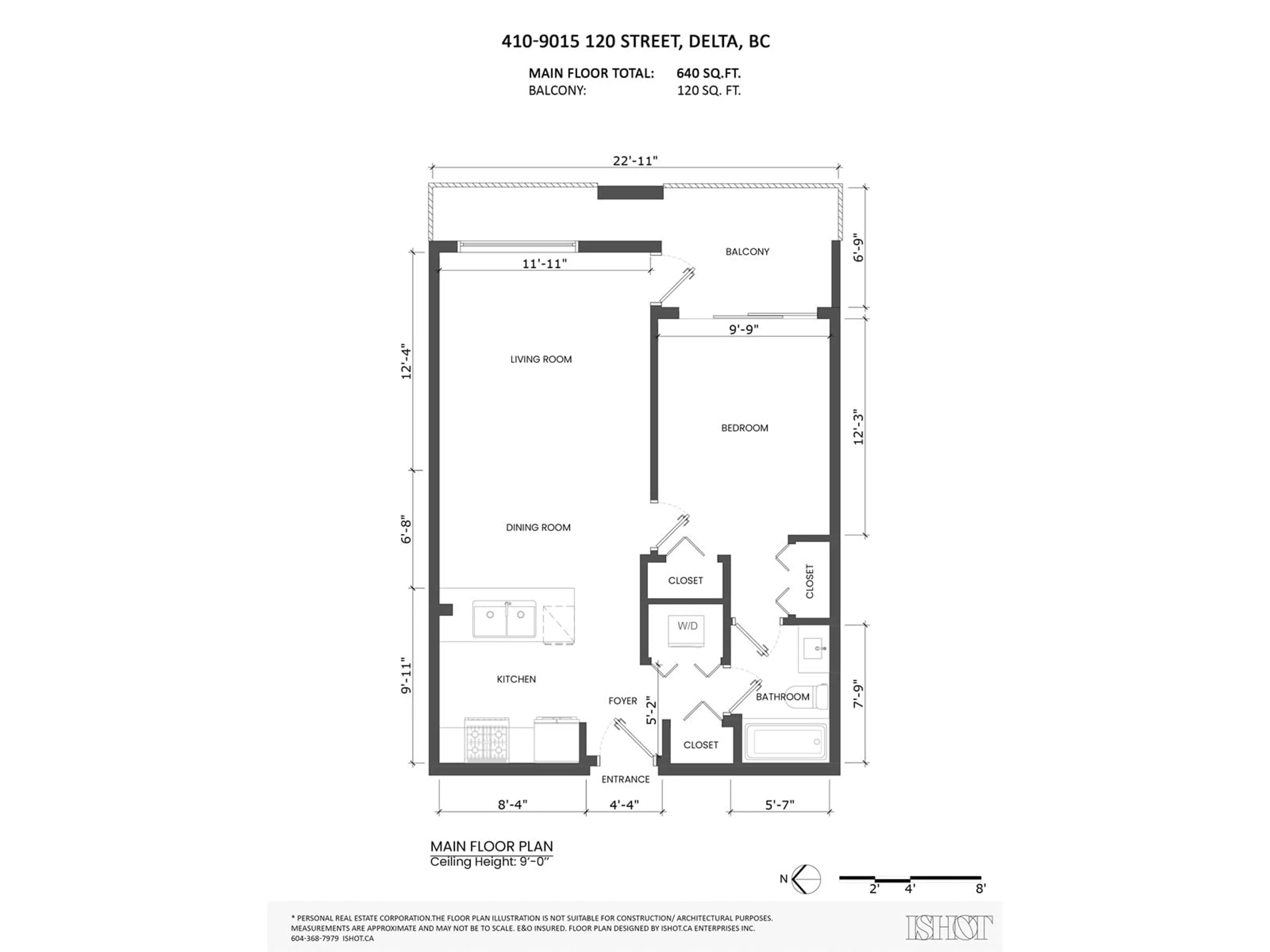410 9015 120 STREET, Delta, British Columbia V4C6R7
Contact us about this property
Highlights
Estimated ValueThis is the price Wahi expects this property to sell for.
The calculation is powered by our Instant Home Value Estimate, which uses current market and property price trends to estimate your home’s value with a 90% accuracy rate.Not available
Price/Sqft$781/sqft
Days On Market40 days
Est. Mortgage$2,147/mth
Maintenance fees$290/mth
Tax Amount ()-
Description
Welcome to MUSE! This spacious one-bedroom residence boasts an expansive floor plan with high ceilings and modern lighting. Inside, you'll find shaker-style interior doors, laminate flooring, and top-of-the-line Whirlpool stainless-steel appliances. The kitchen features quartz countertops, a glass backsplash, and sleek modern cabinetry with soft-close drawers and doors. Large windows offer plenty of natural light, and there's outdoor space for relaxation. Enjoy access to amenities such as a social lounge, a fully equipped fitness center, and a rooftop patio. Conveniently located near shopping and with easy transit access, this building also includes one parking spot and a storage locker. Schedule your appointment today to secure this exceptional home! (id:39198)
Property Details
Exterior
Features
Parking
Garage spaces 1
Garage type Underground
Other parking spaces 0
Total parking spaces 1
Condo Details
Amenities
Clubhouse, Laundry - In Suite
Inclusions
Property History
 33
33


