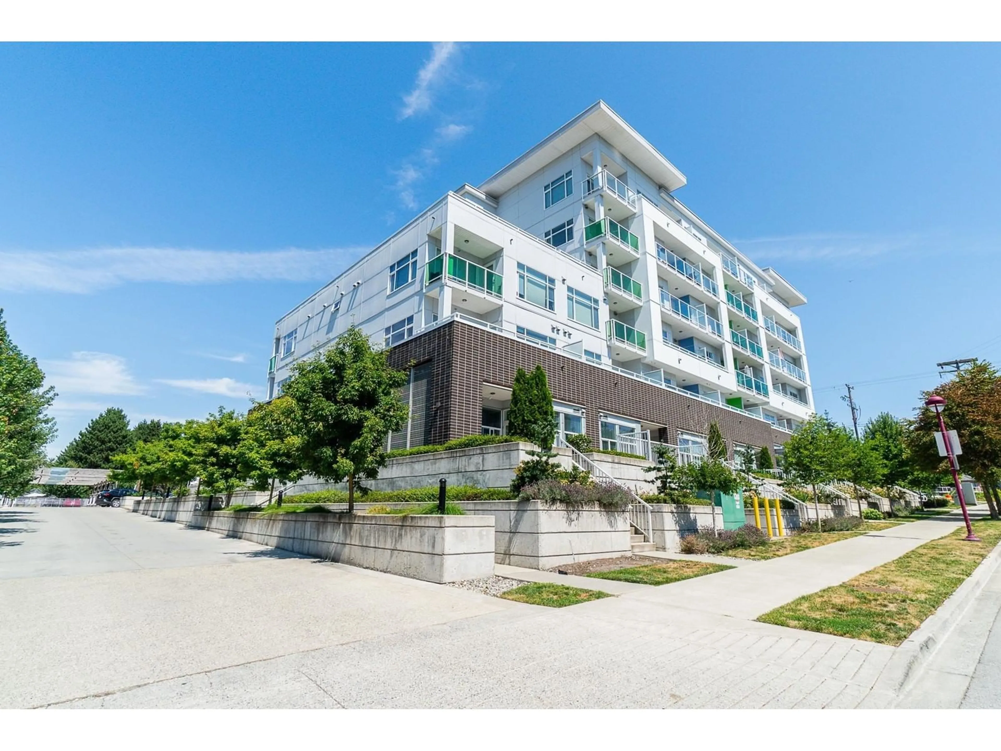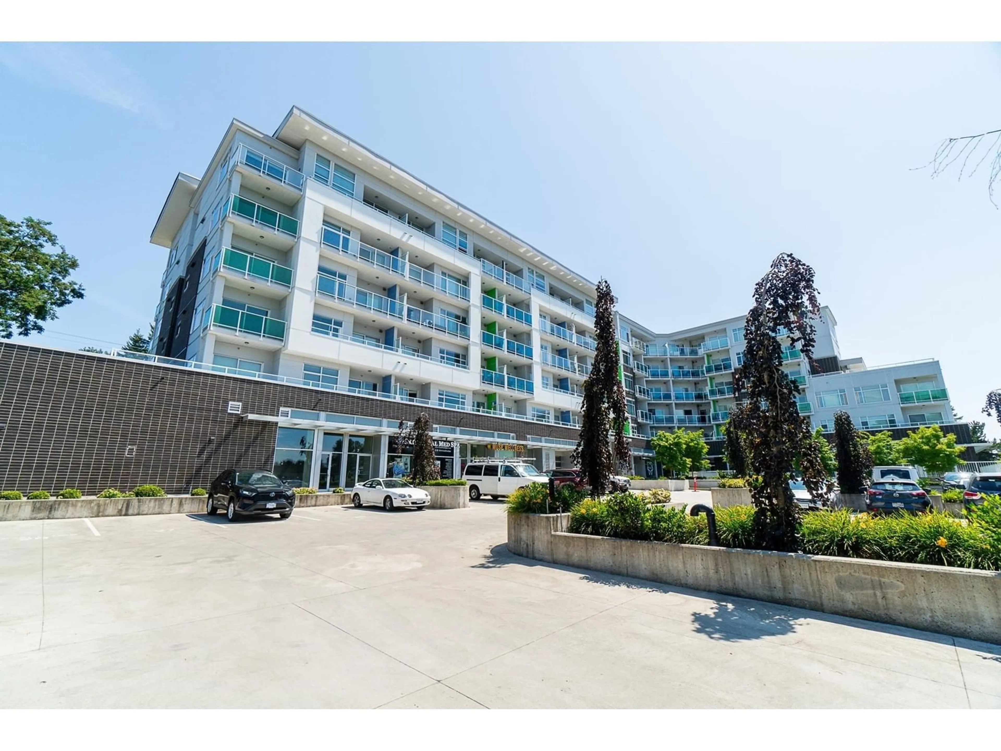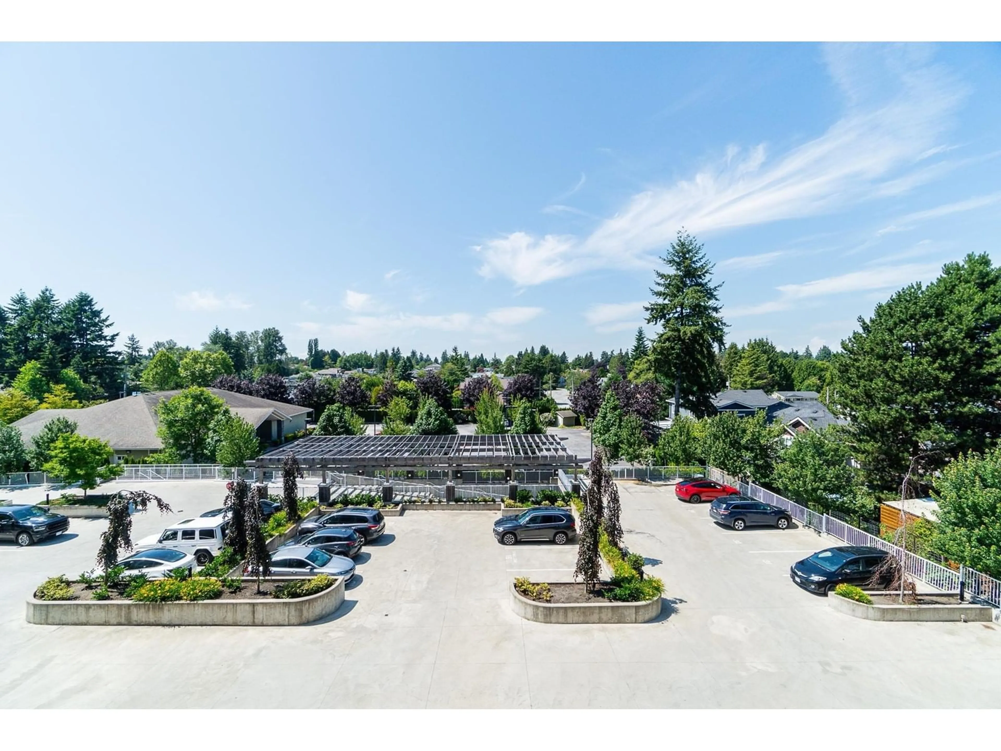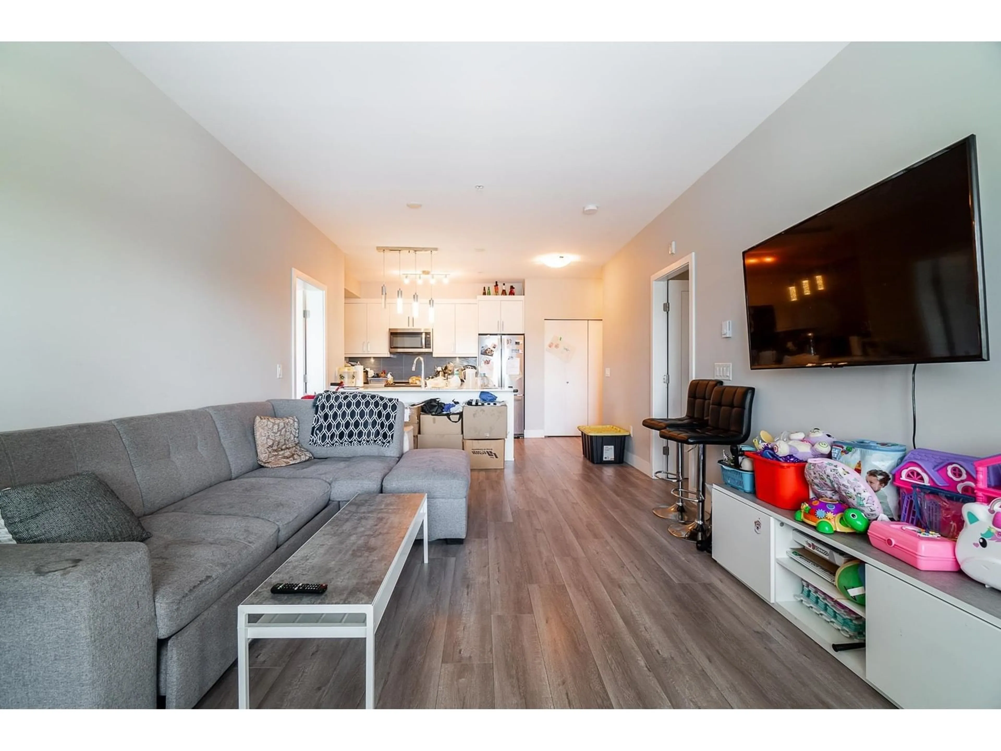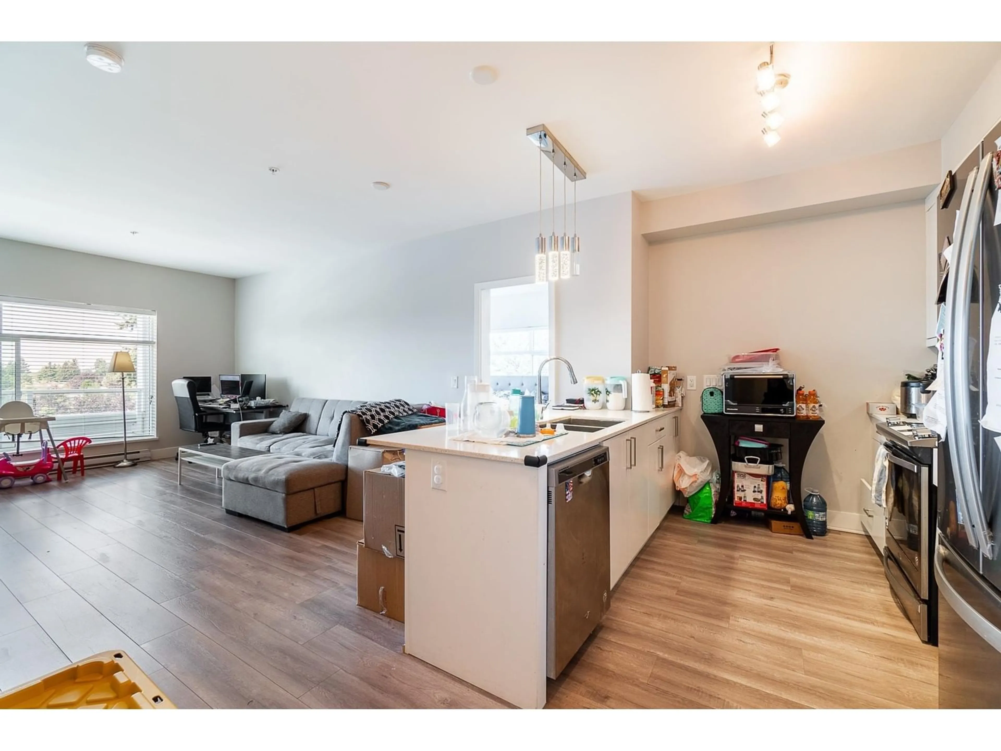304 9015 120 STREET, Delta, British Columbia V4C6R7
Contact us about this property
Highlights
Estimated ValueThis is the price Wahi expects this property to sell for.
The calculation is powered by our Instant Home Value Estimate, which uses current market and property price trends to estimate your home’s value with a 90% accuracy rate.Not available
Price/Sqft$700/sqft
Est. Mortgage$2,744/mo
Maintenance fees$412/mo
Tax Amount ()-
Days On Market186 days
Description
Welcome to MUSE....PRIME Location.Corner Unit This LARGE two bedroom home features a spacious layout, 9 foot ceilings, modern lighting, shaker style interior doors, laminate flooring, whirlpool stainless-steel appliances, quartz counters, glass backsplash, modern flat slab cabinetry, soft close drawers and doors, expansive windows, outdoor space and one parking spot. Amenities include a social lounge, fully equipped fitness centre and rooftop patio. This building is close to shopping and has easy access to transit. Make your appointment and secure this home today! (id:39198)
Property Details
Interior
Features
Exterior
Features
Parking
Garage spaces 1
Garage type Underground
Other parking spaces 0
Total parking spaces 1
Condo Details
Inclusions

