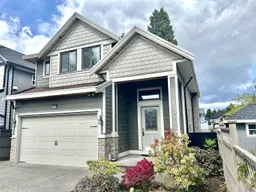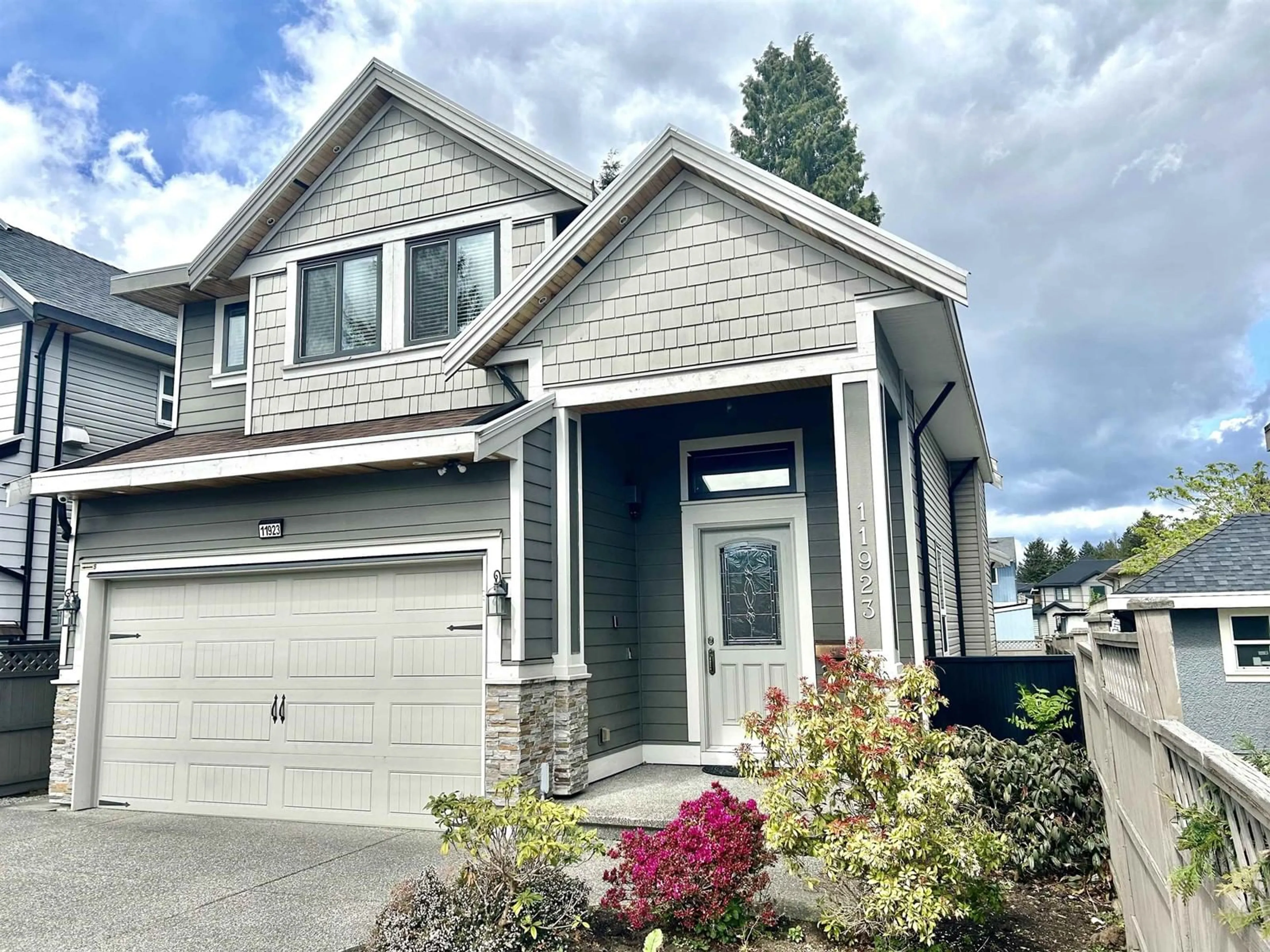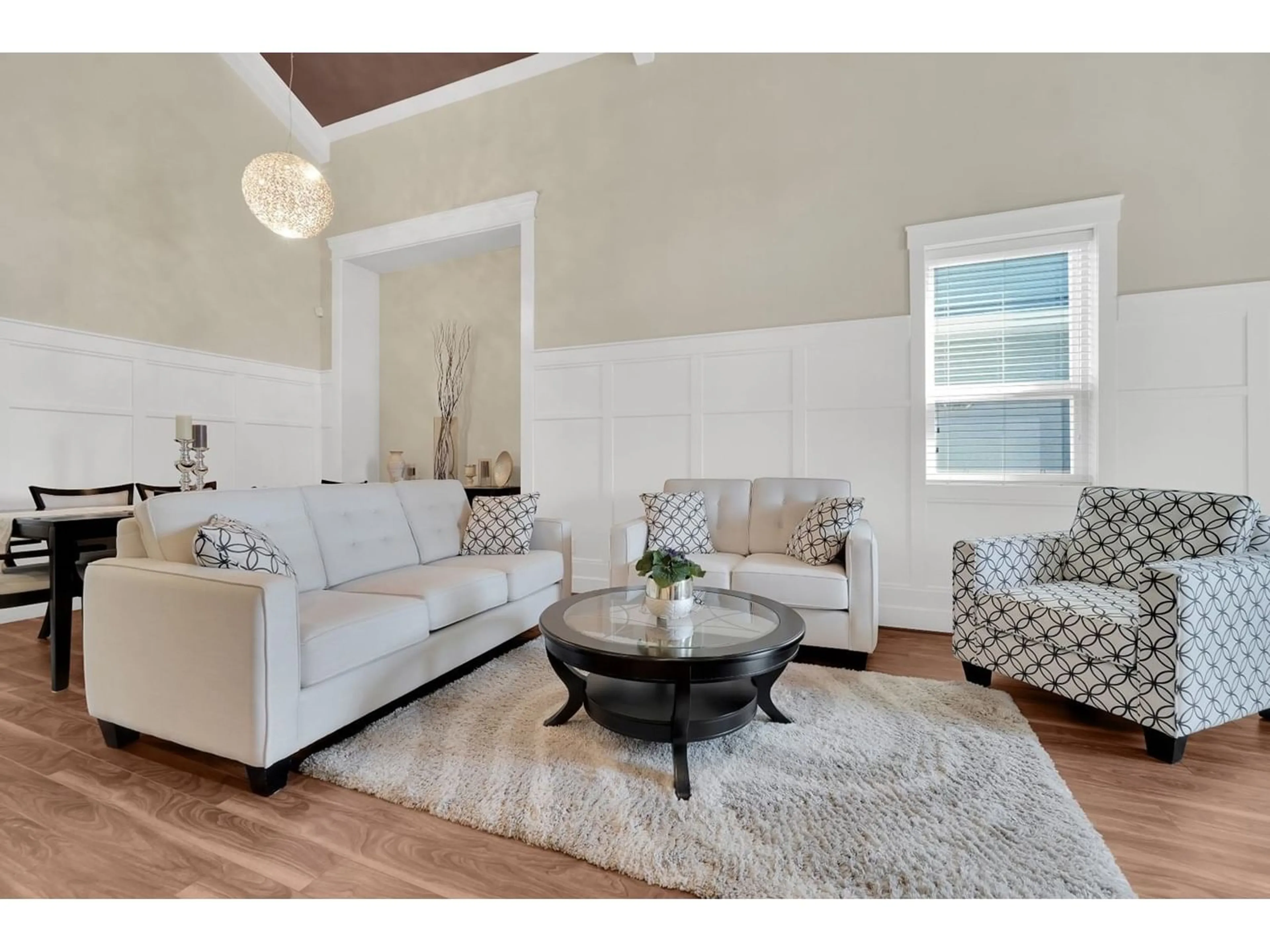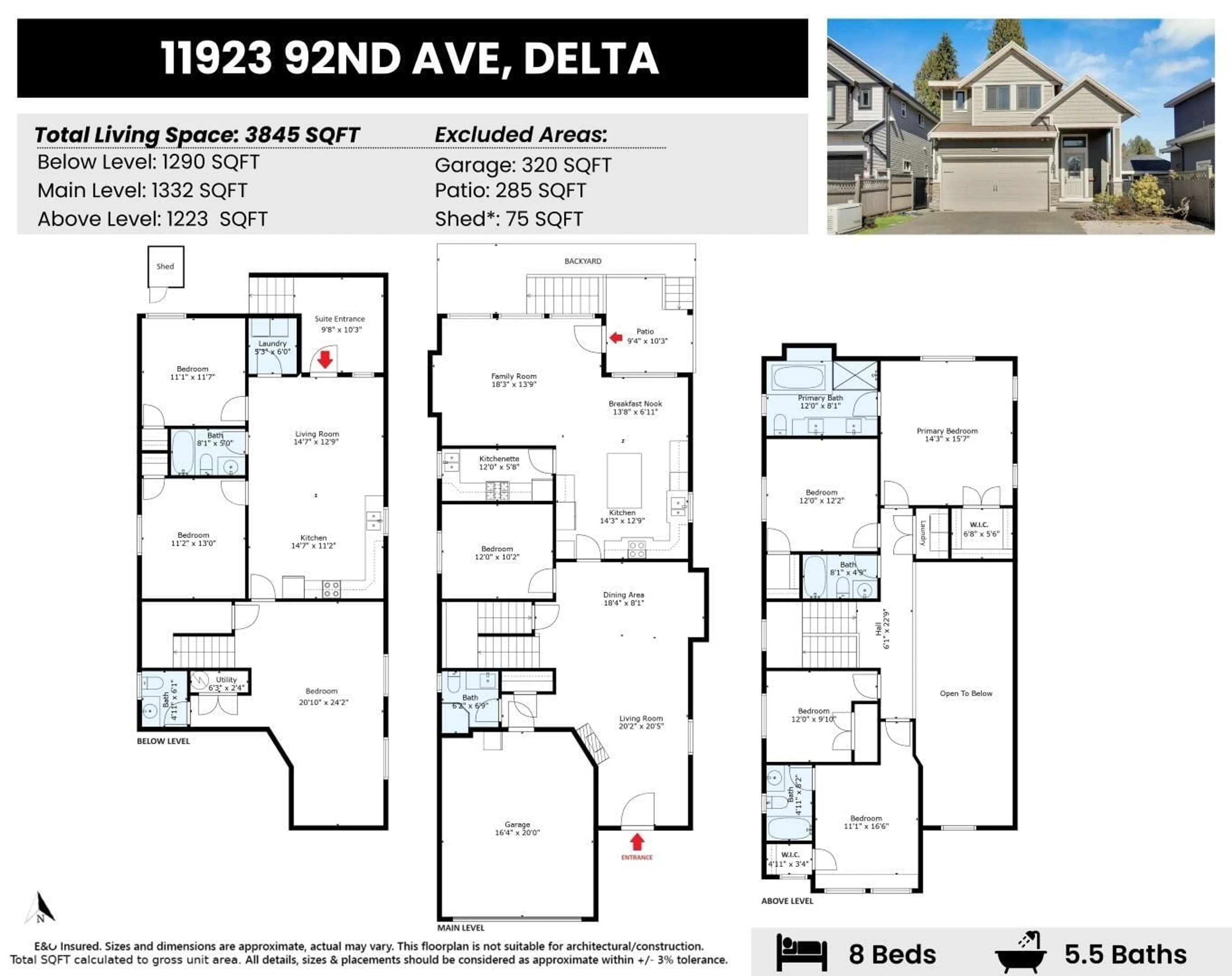11923 92 AVENUE, Delta, British Columbia V4C3L5
Contact us about this property
Highlights
Estimated ValueThis is the price Wahi expects this property to sell for.
The calculation is powered by our Instant Home Value Estimate, which uses current market and property price trends to estimate your home’s value with a 90% accuracy rate.Not available
Price/Sqft$537/sqft
Days On Market132 days
Est. Mortgage$8,867/mth
Tax Amount ()-
Description
Welcome to this craftsman style 3,845 SF home featuring 8 bedrooms, 6 baths, with comfortable radiant in-floor heating. Main floor features dramatic vaulted ceilings in the living room, gas fireplace and elegant dining room. The gourmet kitchen has stainless steel appliances, large island, spice kitchen, eating area and family room. Upstairs are 4 large bedrooms, 3 walk-in closets and a large soaker tub in master ensuite. The basement offers a bedroom and bathroom for the upstairs use and a separate 2-bedroom legal suite with its own laundry. All of this on a large fenced yard with storage shed and close proximity to shopping, restaurants, transit, schools, and highways. Don't miss this opportunity! Schedule a viewing today. (id:39198)
Property Details
Interior
Features
Exterior
Features
Parking
Garage spaces 6
Garage type Garage
Other parking spaces 0
Total parking spaces 6
Property History
 39
39


