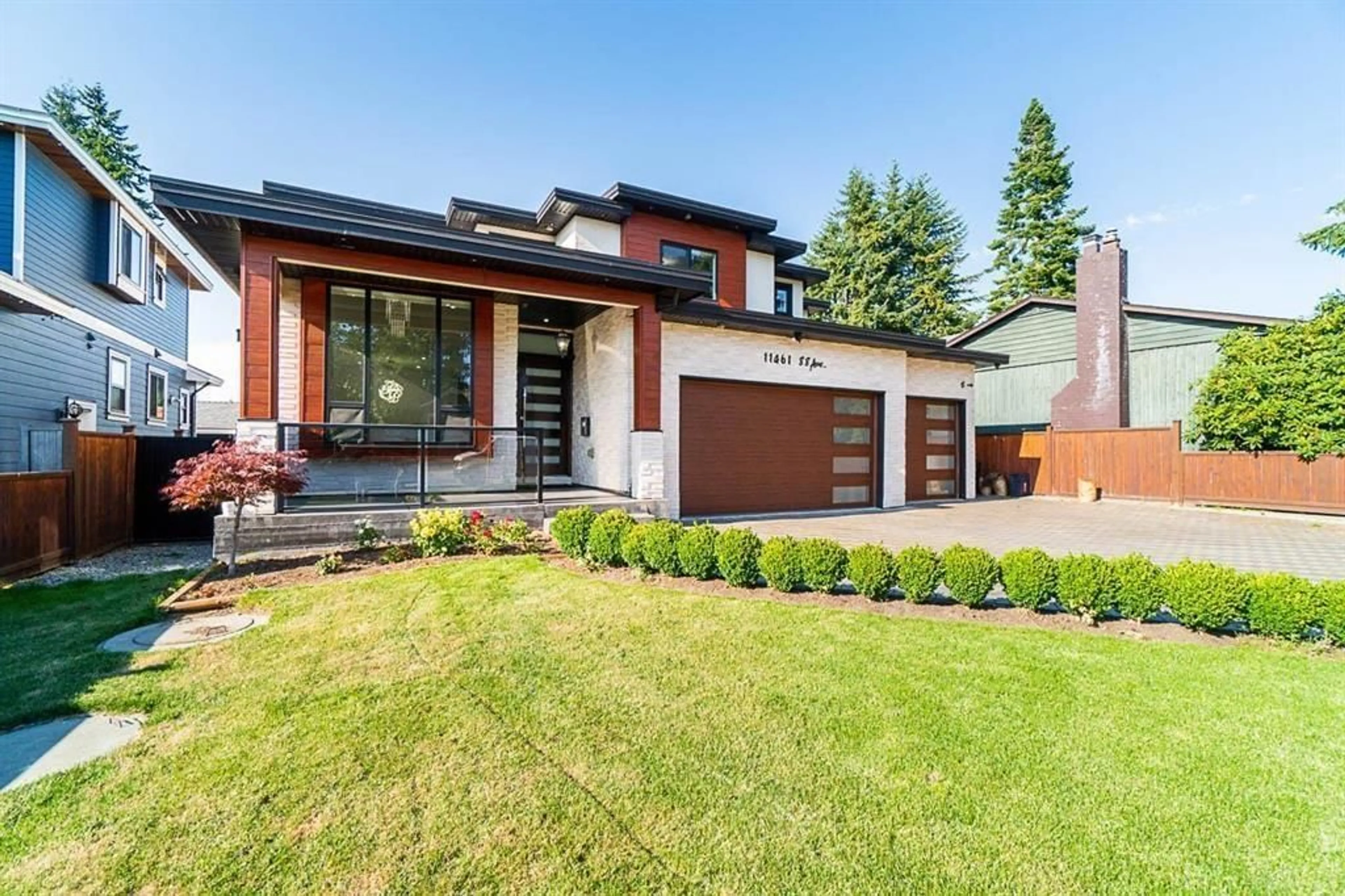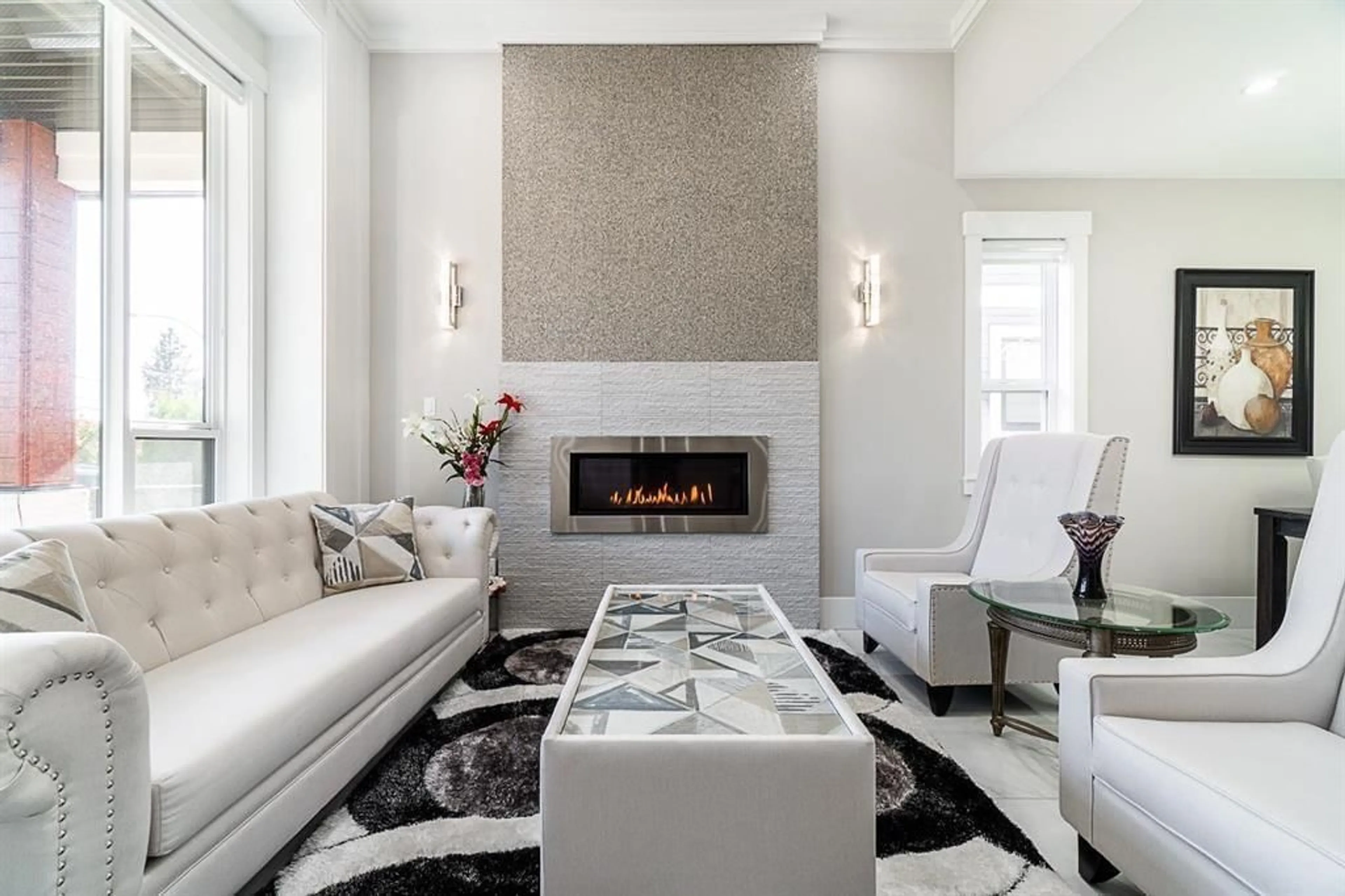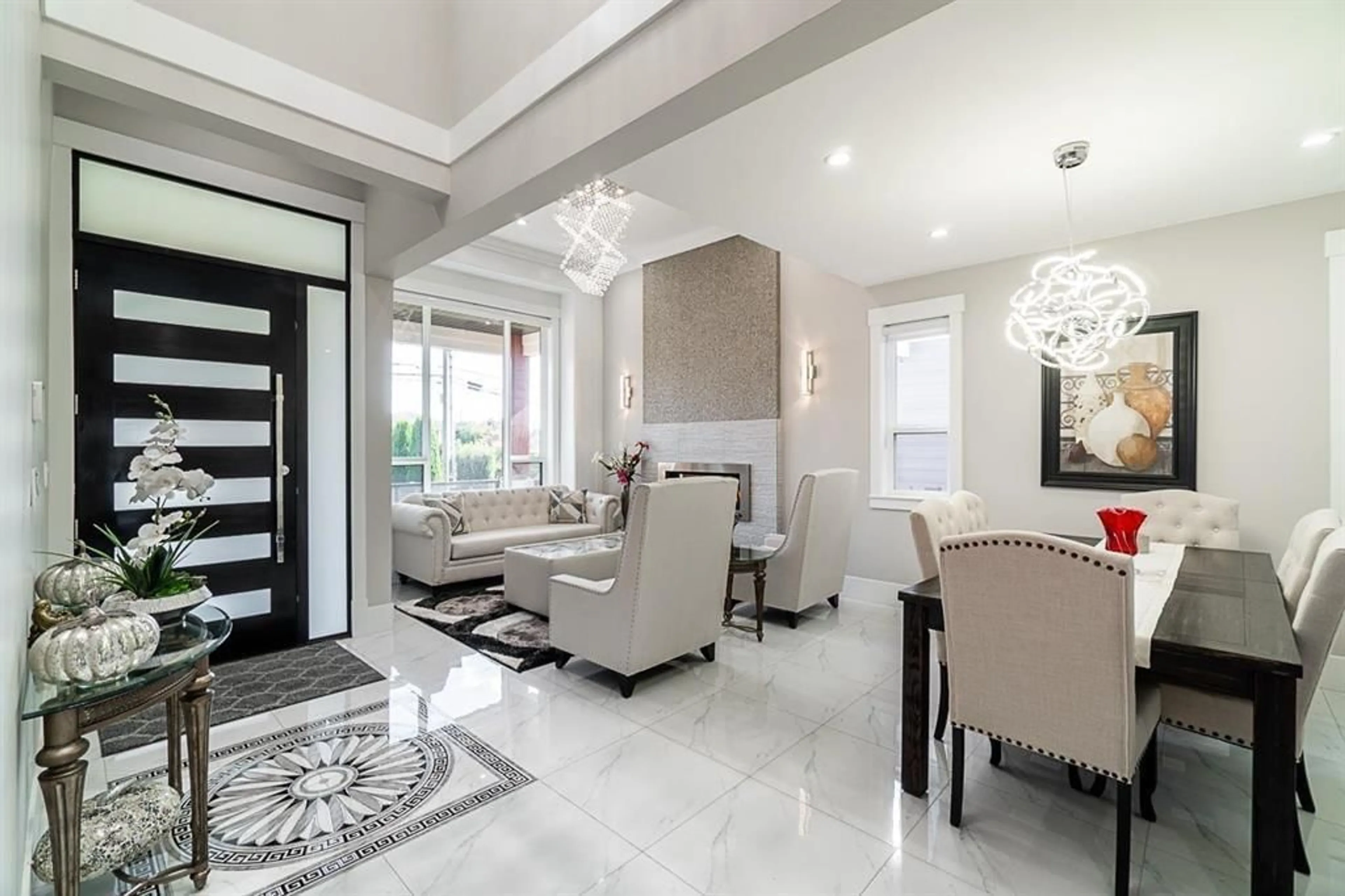11461 88 AVENUE, Delta, British Columbia V4C3B8
Contact us about this property
Highlights
Estimated ValueThis is the price Wahi expects this property to sell for.
The calculation is powered by our Instant Home Value Estimate, which uses current market and property price trends to estimate your home’s value with a 90% accuracy rate.Not available
Price/Sqft$566/sqft
Est. Mortgage$10,517/mo
Tax Amount ()-
Days On Market320 days
Description
This lavish house in the North Delta (Annieville) neighborhood features a bespoke floor design with three stories. The lot is 7920 square feet, with 4320 square feet of built-up space, a 210 heated shed, and a triple garage. Living room, dining room, kitchen, pantry, family room, two-piece bathroom, and bedroom with full bathroom are all located on the main floor. There are 4 bedrooms, 3 full bathrooms, and a laundry room on the upper floor. The basement includes a theater home with a wet bar, a full bathroom, a bedroom, a built-in vacuum, and a covered terrace.Granite countertops, a sizable island, top-of-the-line stainless steel appliances, radiant heating, CCTV, security, and an air conditioner with a backup generator are some are some of the features. (id:39198)
Property Details
Interior
Features
Exterior
Parking
Garage spaces 8
Garage type Garage
Other parking spaces 0
Total parking spaces 8
Property History
 28
28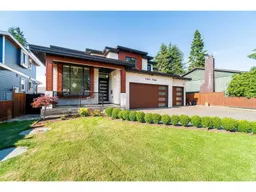 37
37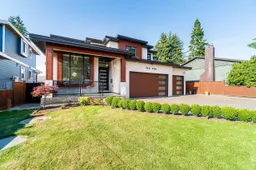 40
40
