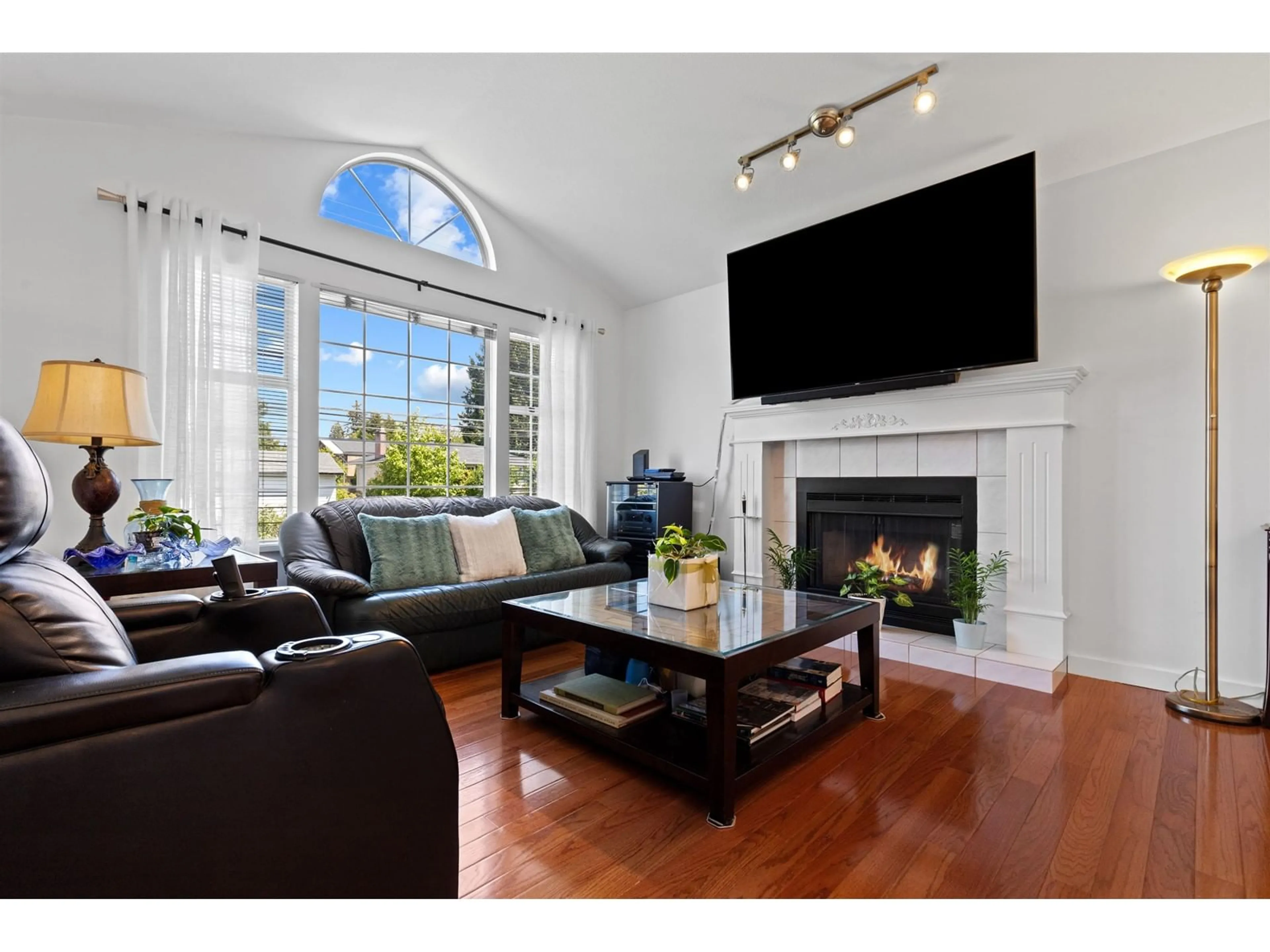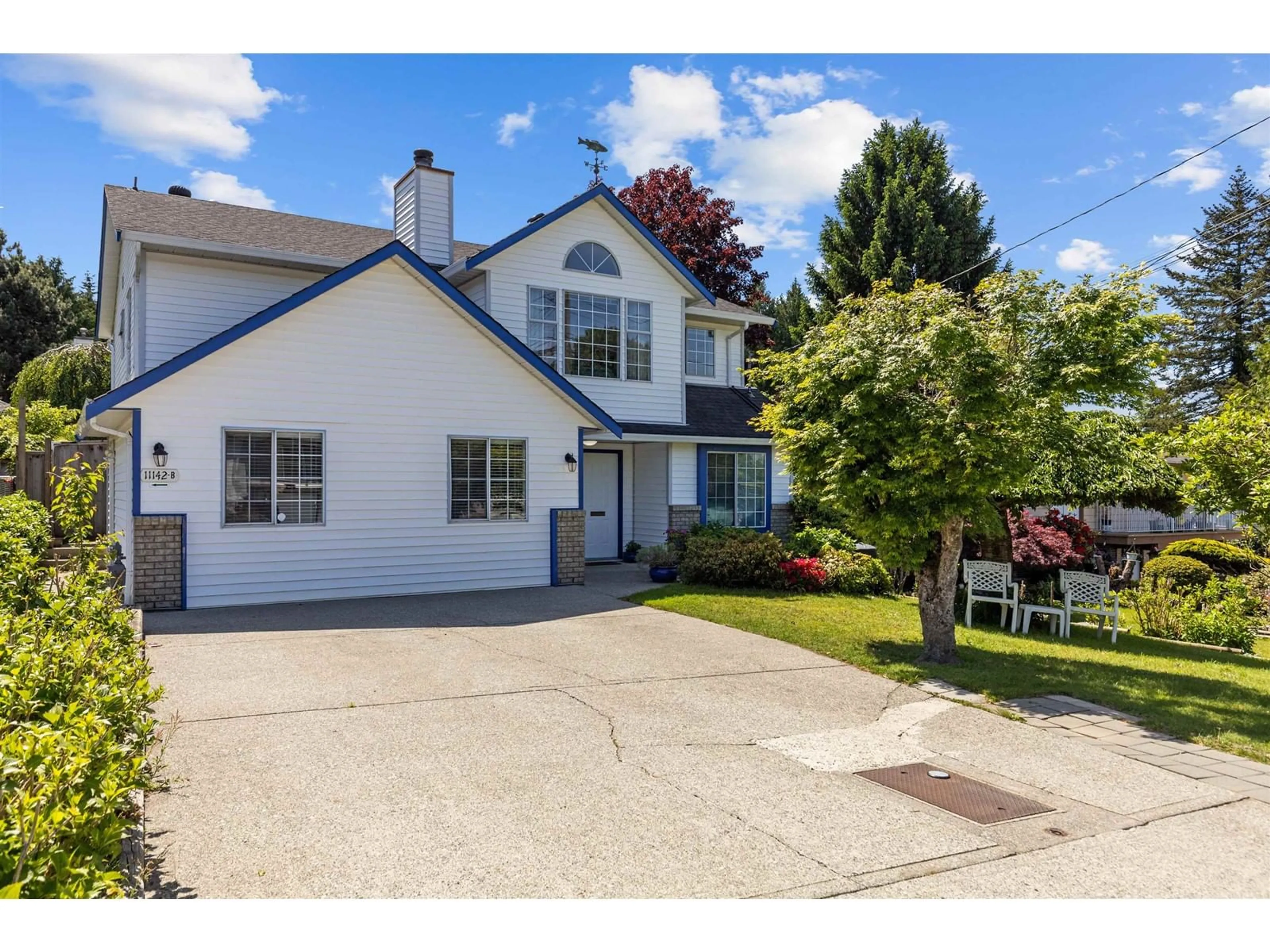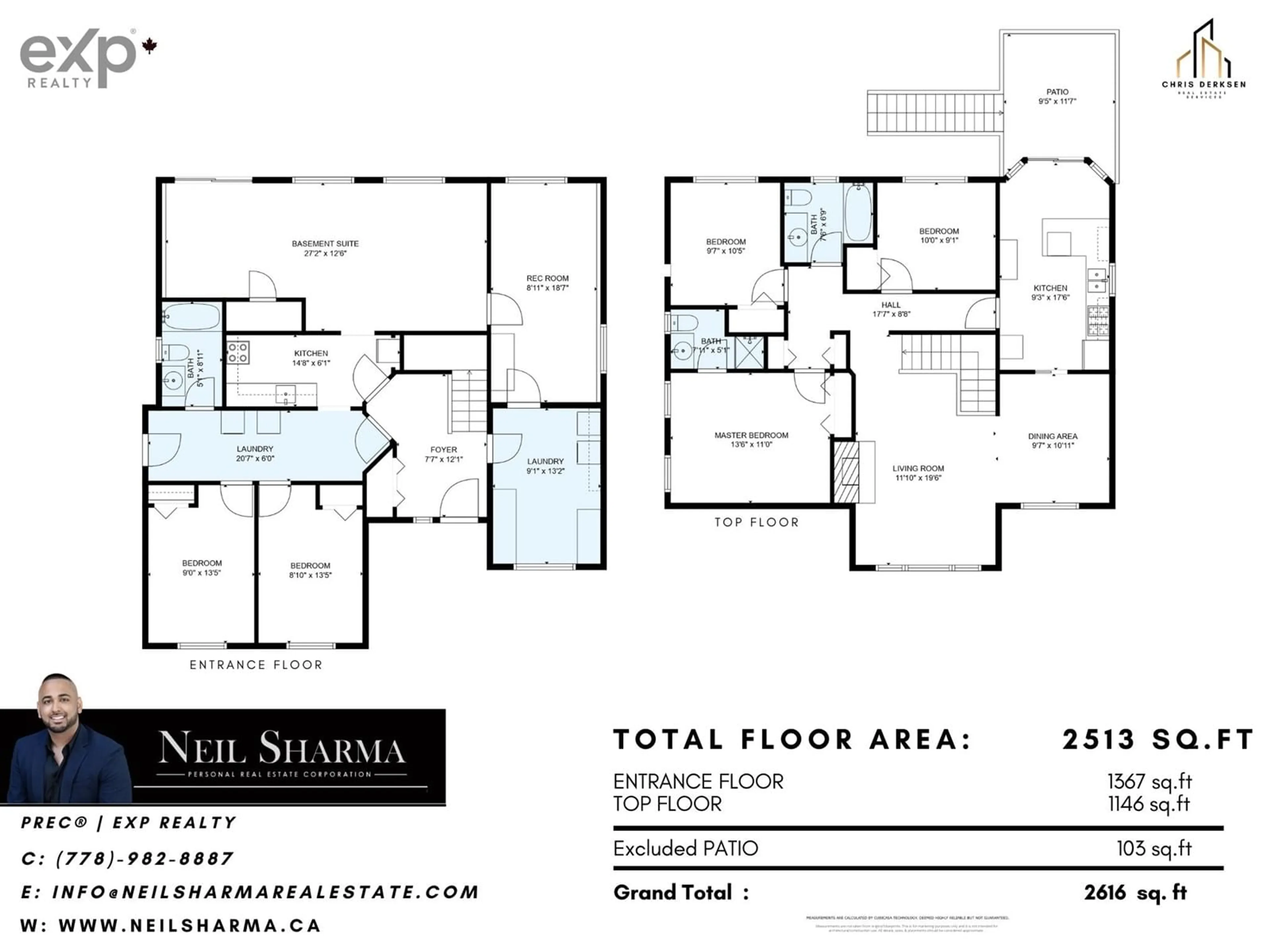11142 90 AVENUE, Delta, British Columbia V4C3G9
Contact us about this property
Highlights
Estimated ValueThis is the price Wahi expects this property to sell for.
The calculation is powered by our Instant Home Value Estimate, which uses current market and property price trends to estimate your home’s value with a 90% accuracy rate.Not available
Price/Sqft$556/sqft
Days On Market5 days
Est. Mortgage$6,008/mth
Tax Amount ()-
Description
"ANNIEVILLE" Welcome to this meticulously maintained 6 BDRM, 3 BATH home located in the heart of Annieville! This charming home features beautiful hardwood flooring, granite countertops, oak kitchen cabinets, and stainless steel appliances, this home combines style and functionality. Fresh white paint brightens every room, and the natural gas forced air heating ensures year-round comfort. The property boasts a LEGAL suite with a separate entry that can be a 2 bdrm or a 3 Bdrm! ideal for extended family or rental income. Enjoy the spacious backyard, perfect for outdoor activities, along with a patio and sundeck for relaxation and entertaining. Conveniently located close to schools, parks, and recreational facilities. Open House July 27 & 28, 2pm - 4pm! (id:39198)
Upcoming Open Houses
Property Details
Interior
Features
Exterior
Features
Parking
Garage spaces 4
Garage type -
Other parking spaces 0
Total parking spaces 4
Property History
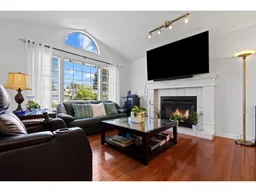 40
40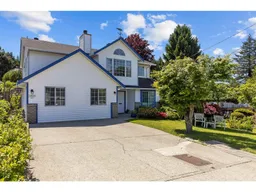 36
36
