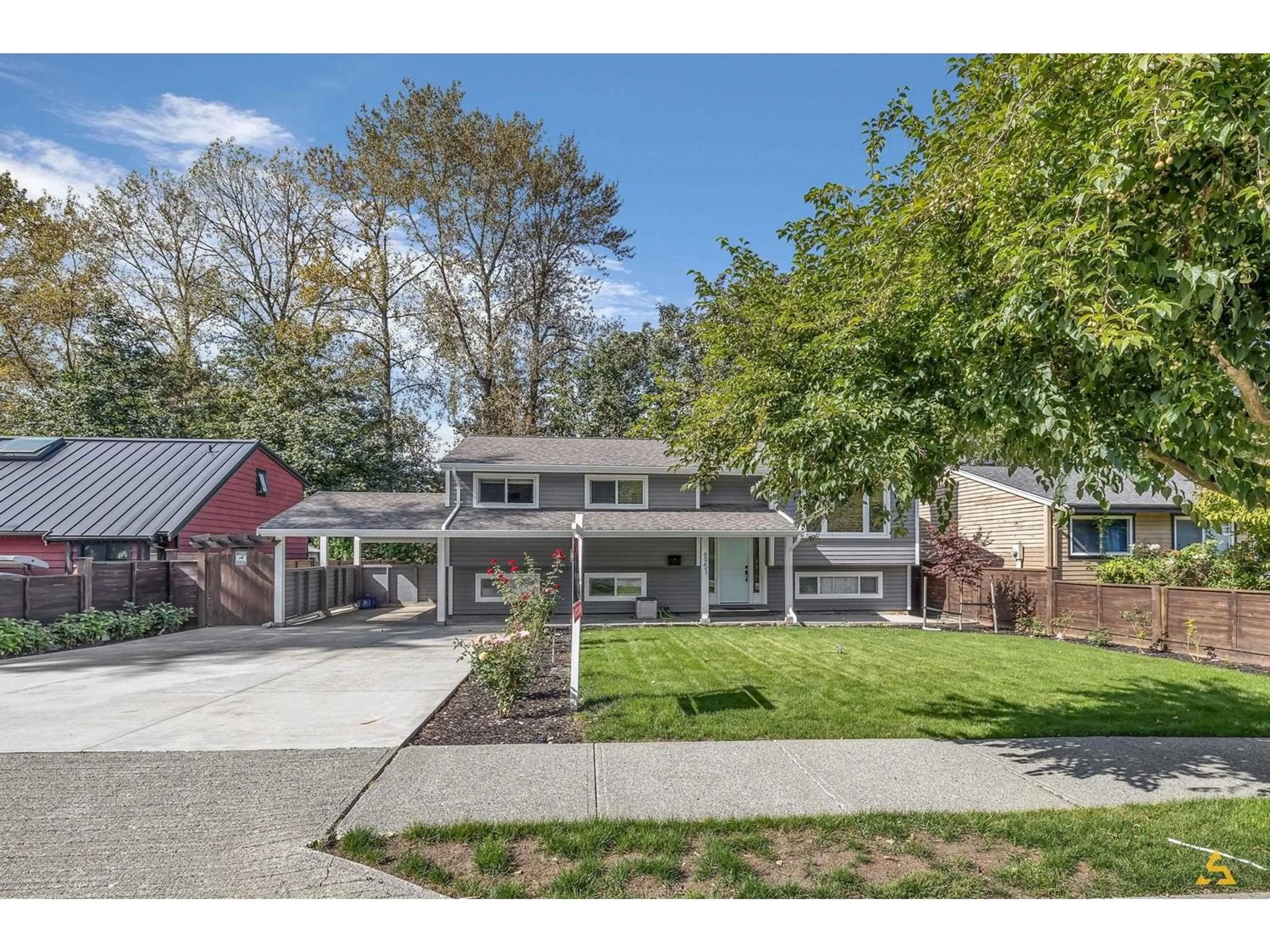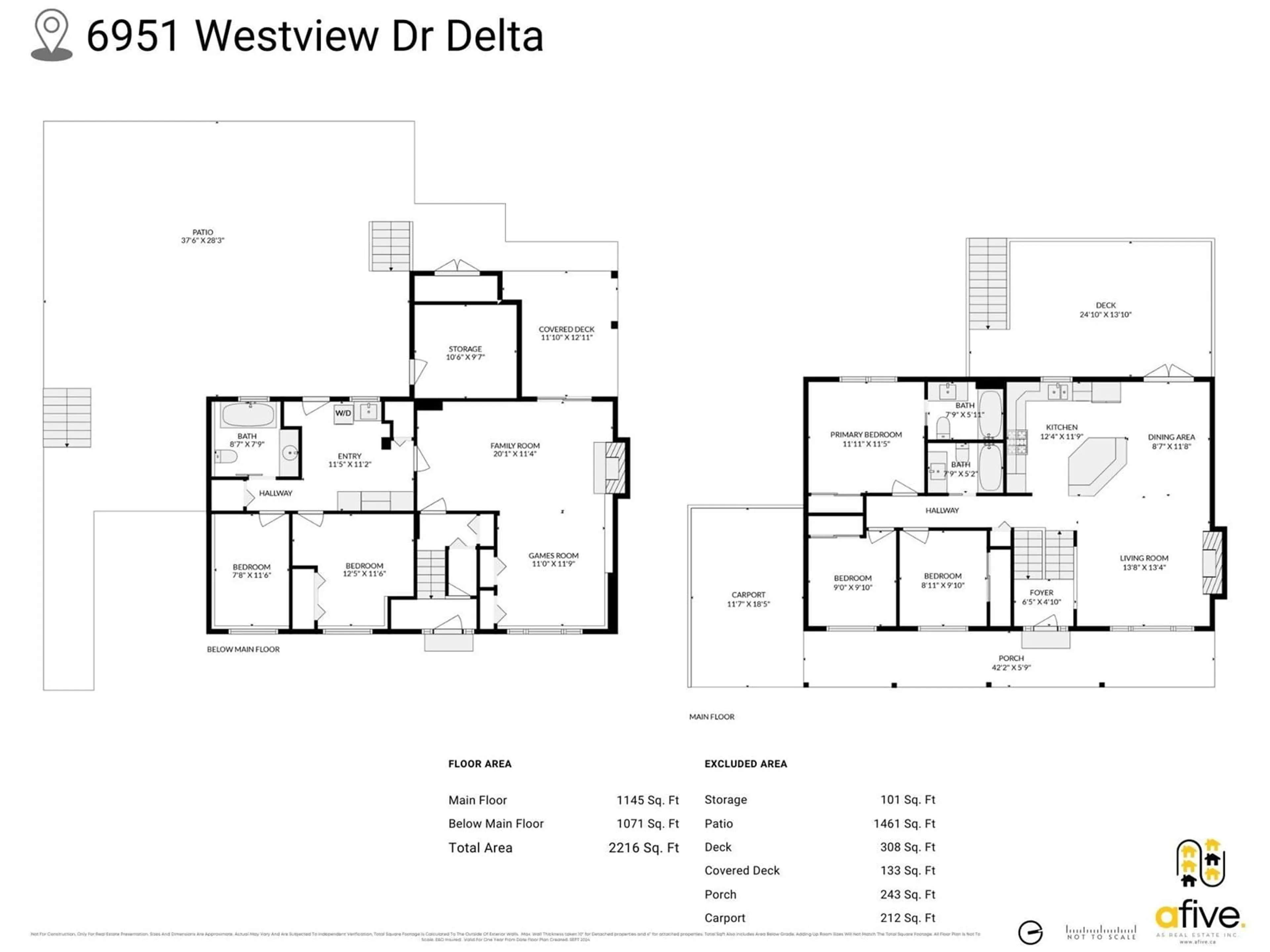6951 WESTVIEW DRIVE, Delta, British Columbia V4E2L7
Contact us about this property
Highlights
Estimated ValueThis is the price Wahi expects this property to sell for.
The calculation is powered by our Instant Home Value Estimate, which uses current market and property price trends to estimate your home’s value with a 90% accuracy rate.Not available
Price/Sqft$719/sqft
Est. Mortgage$6,850/mo
Tax Amount ()-
Days On Market15 days
Description
Step into a world of comfort as you enter this completely renovated home, close to Hwy, & Seaquam Secondary School. This 4-bd+Den, 3-bathroom home sits on a peaceful, picturesque street, on a 7976 Sqft lot. Freshly painted, new plumbing, tankless water heater, upgraded electrical service to 200amps, gas fireplaces, new gutters, triple pane windows, energy efficient doors & brand-new appliances. The main floor offers a large living room, a kitchen, a dining area, 3 bdrms, 2 full baths, & a massive sundeck overlooking a beautifully landscaped & fully fenced backyard with a 14'x12' gazebo. The lower floor includes a large entertainment room, 2 bdrm, laundry, & a full bath. Step out to a large concrete patio in the backyard with an NBA-grade basketball hoop. call today to schedule a viewing! (id:39198)
Upcoming Open Houses
Property Details
Interior
Features
Exterior
Features
Parking
Garage spaces 6
Garage type Carport
Other parking spaces 0
Total parking spaces 6
Property History
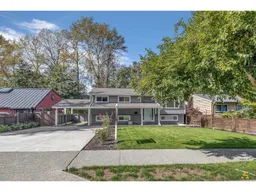 40
40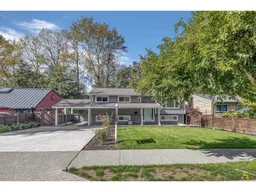 40
40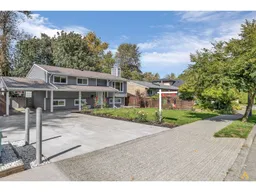 40
40
