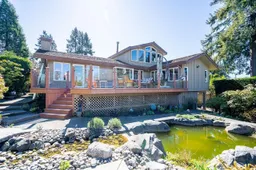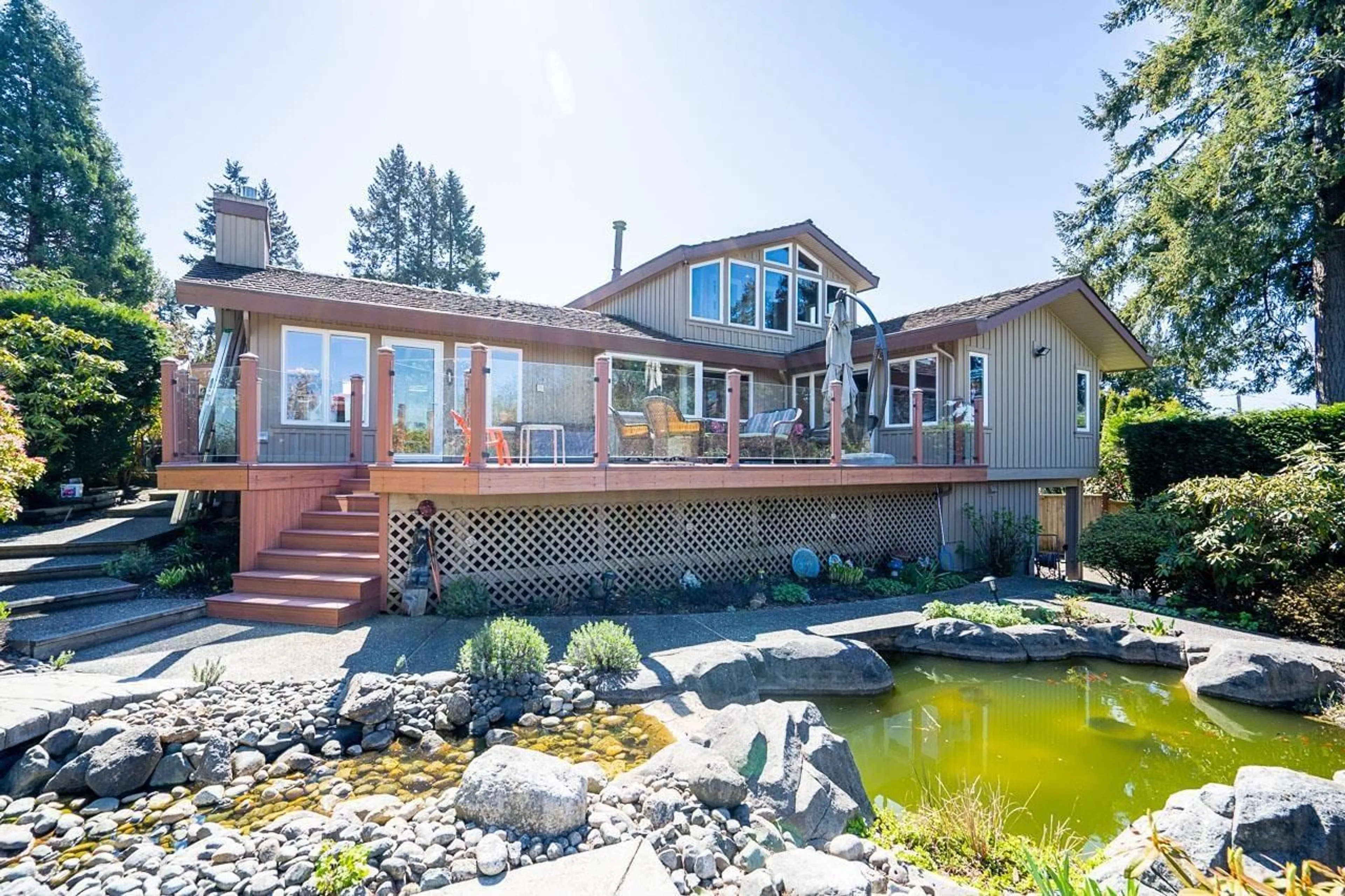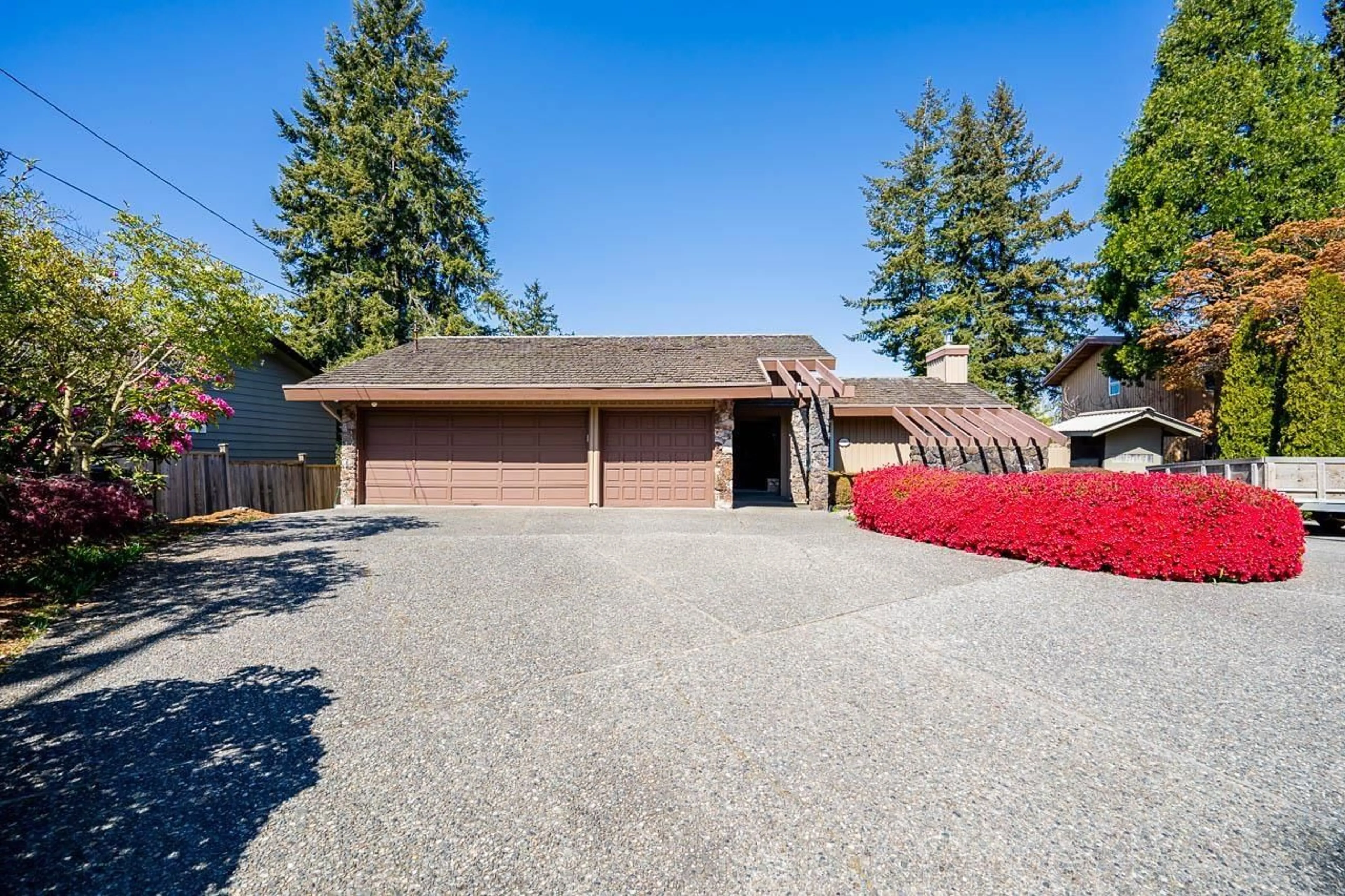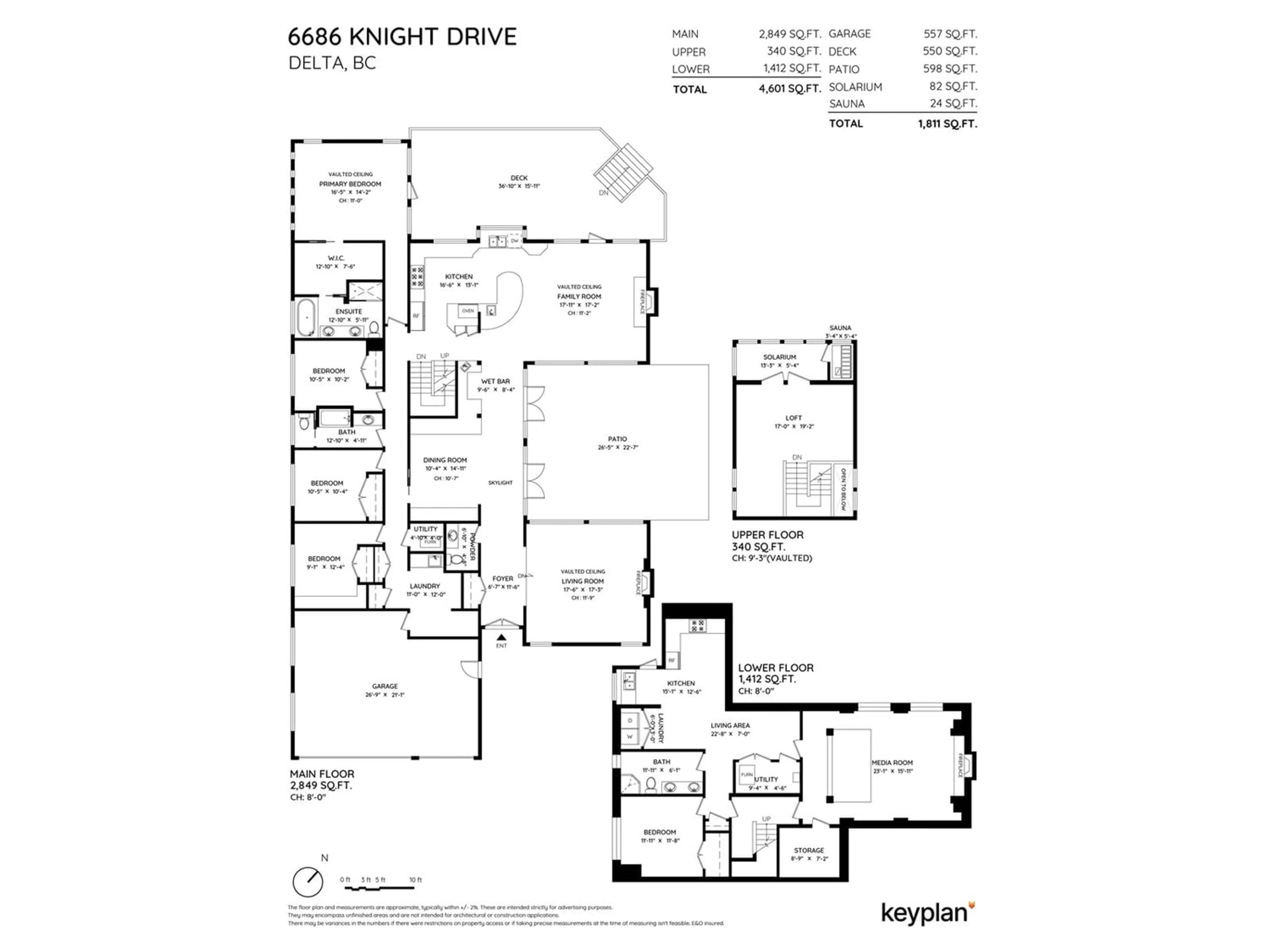6686 KNIGHT DRIVE, Delta, British Columbia V4E1S5
Contact us about this property
Highlights
Estimated ValueThis is the price Wahi expects this property to sell for.
The calculation is powered by our Instant Home Value Estimate, which uses current market and property price trends to estimate your home’s value with a 90% accuracy rate.Not available
Price/Sqft$499/sqft
Est. Mortgage$9,869/mo
Tax Amount ()-
Days On Market206 days
Description
On a quiet cul-de-sac, this 5-bed/4-bath home boasts 4,600+ sq.ft. of interior space. W/ post-&-beam construction and newer components. Main level: architectural details, w/ vaulted & coffered ceilings, skylights, 2 FPs, & H/W floors. Dining rm w/ wet bar & access to a sprawling patio. Chef's kitchen w/ S/S appliances, French-door fridge, gas range, wood cabinets, & breakfast bar. Large raised deck is accessible from the kitchen & family rm. Primary bed w/ W-I-C, ensuite, & deck access. Upper level: loft, solarium, & sauna. Lower level: theatre rm; storage; 1-bed/1-bath suite. W/ bridge & mtn views, & backing onto greenbelt, landscaped yard w/ water feature, pool, & greenhouse. 3-car garage & RV/boat parking. (id:39198)
Property Details
Exterior
Parking
Garage spaces 3
Garage type -
Other parking spaces 0
Total parking spaces 3
Property History
 40
40


