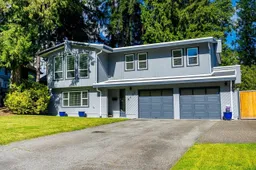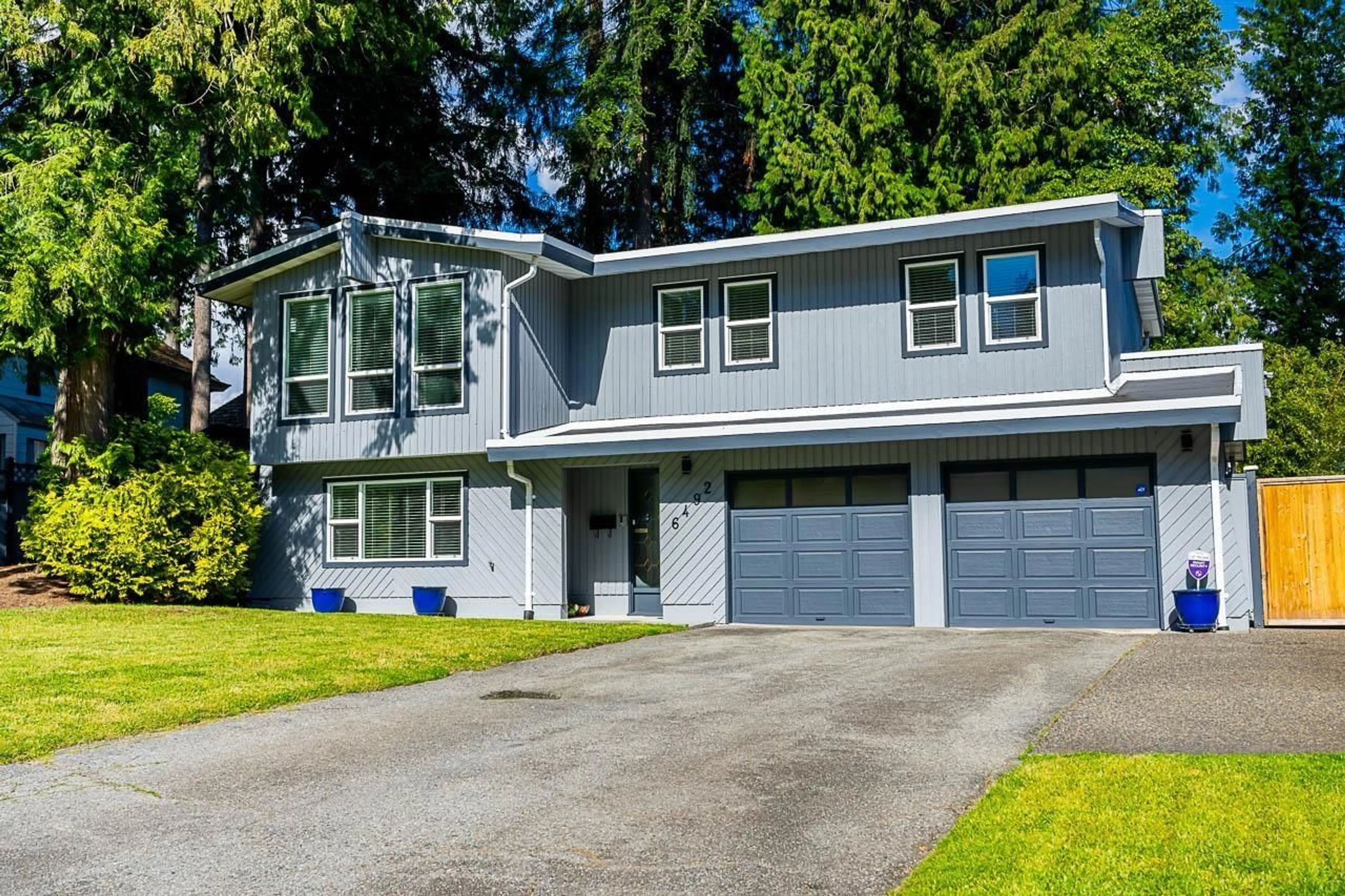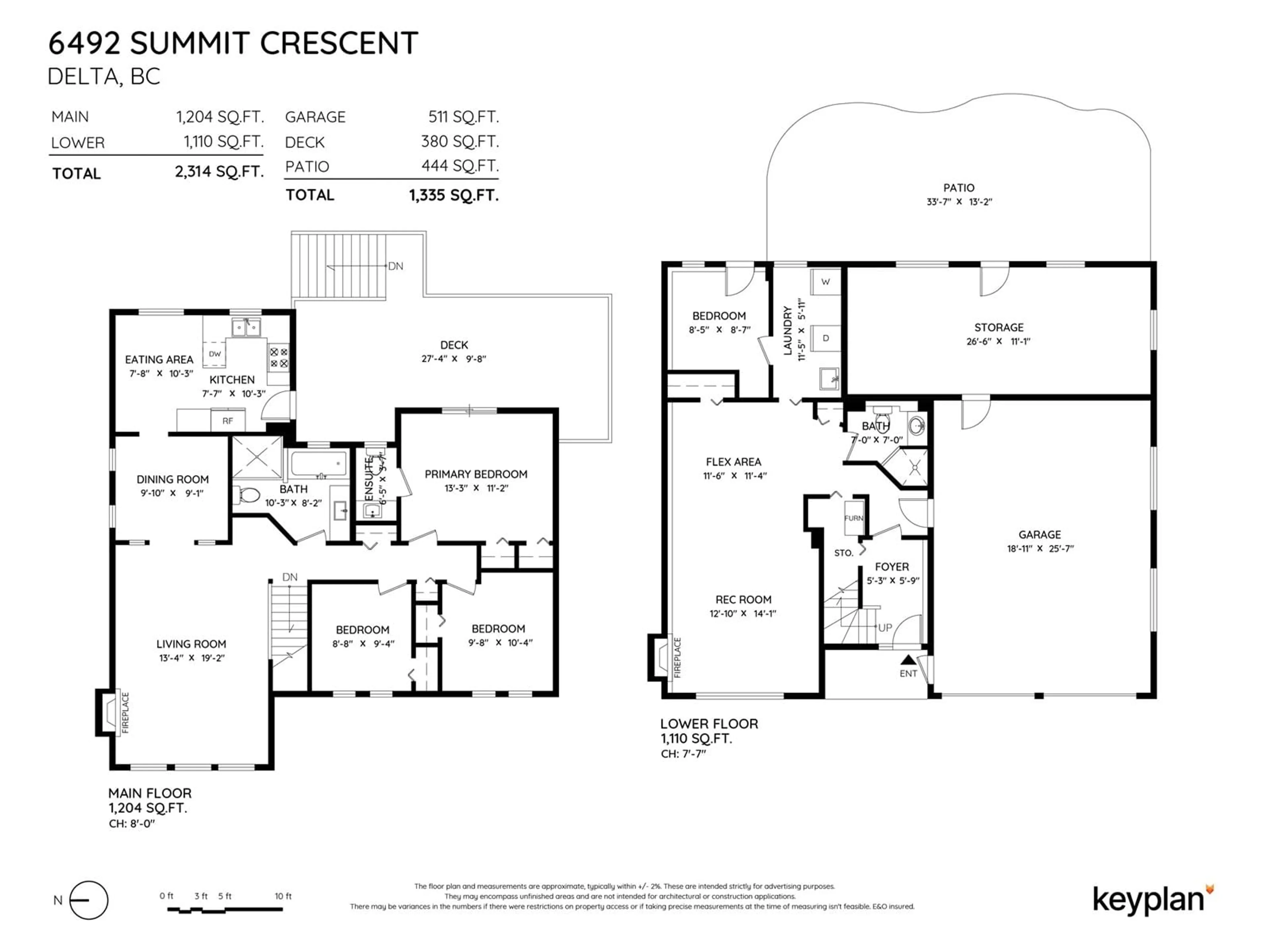6492 SUMMIT CRESCENT, Delta, British Columbia V4E2C4
Contact us about this property
Highlights
Estimated ValueThis is the price Wahi expects this property to sell for.
The calculation is powered by our Instant Home Value Estimate, which uses current market and property price trends to estimate your home’s value with a 90% accuracy rate.Not available
Price/Sqft$659/sqft
Days On Market30 days
Est. Mortgage$6,549/mth
Tax Amount ()-
Description
End your search today! Feel the pride of ownership as you step into this lovingly cared-for home. The moment you enter through the tiled foyer, you'll be welcomed by warmth and comfort. The spacious basement boasts a large rec room and an extra bedroom/office, perfect for a growing family or guests. On the main floor, enjoy the elegance of a formal living and dining area, along with three cozy bedrooms. The bright, sunny kitchen opens to a private deck, also accessible from the master bedroom, offering a serene retreat. This gem features a fully fenced, beautifully landscaped yard, a reliable heat pump, and an efficient tankless hot water system. Nestled in a prime location, it's just a short walk to all levels of school and close to all amenities. Make this dream home yours and experience the joy of living in a place where every detail reflects love and care. (id:39198)
Upcoming Open Houses
Property Details
Interior
Features
Exterior
Features
Parking
Garage spaces 6
Garage type Garage
Other parking spaces 0
Total parking spaces 6
Property History
 35
35

