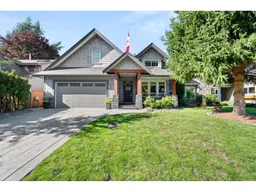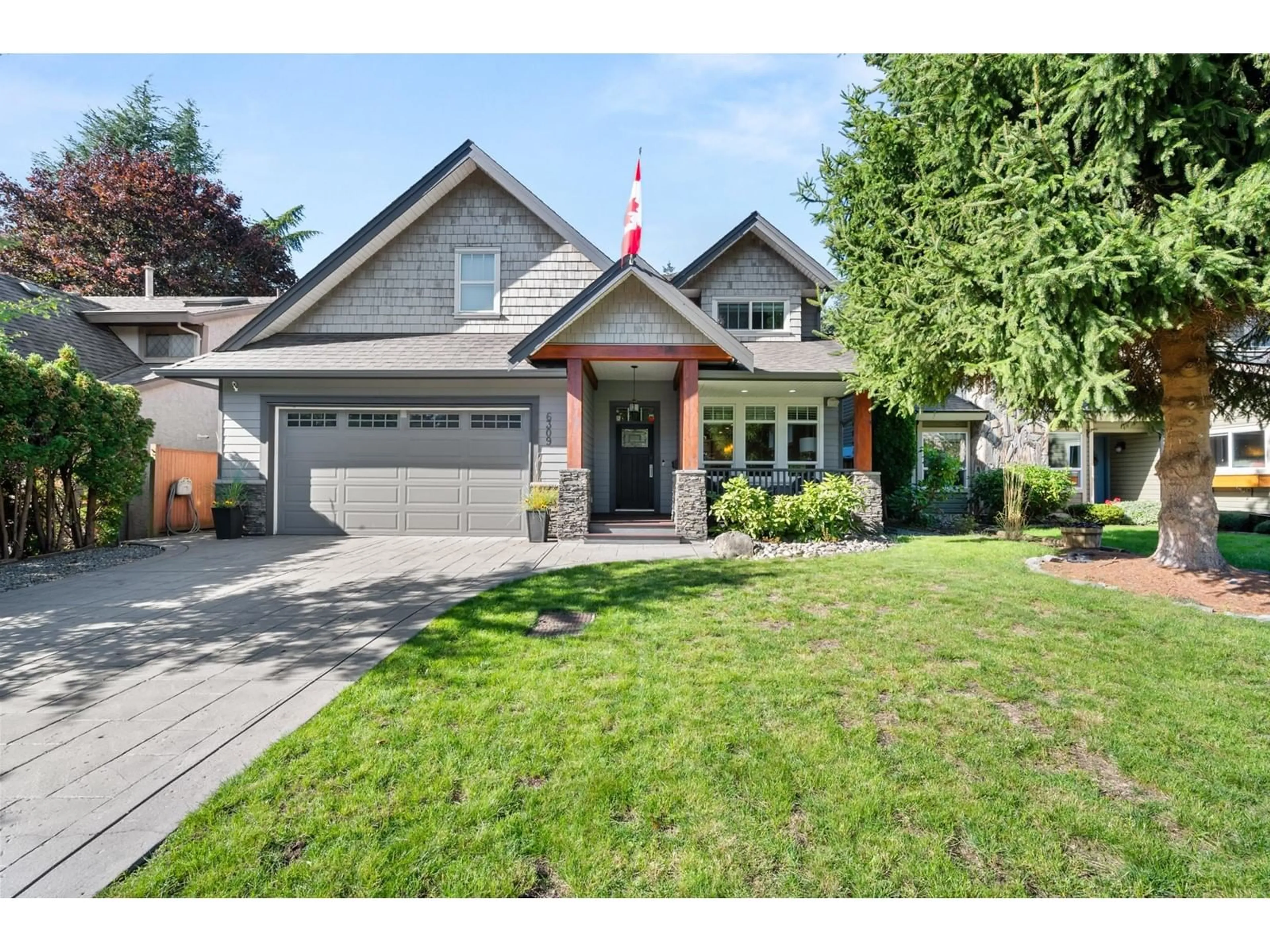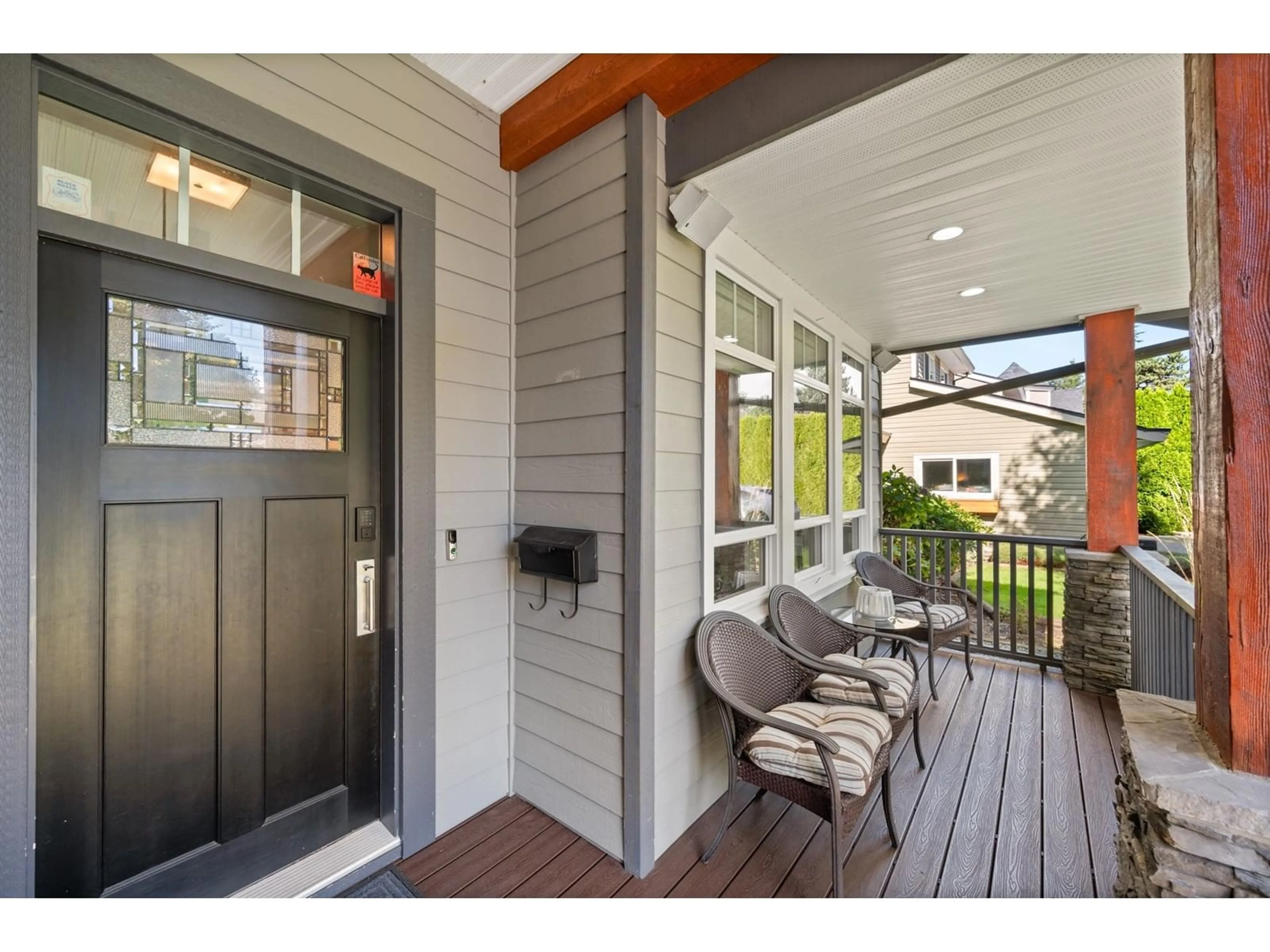6309 ALDERWOOD LANE, Delta, British Columbia V4E3E7
Contact us about this property
Highlights
Estimated ValueThis is the price Wahi expects this property to sell for.
The calculation is powered by our Instant Home Value Estimate, which uses current market and property price trends to estimate your home’s value with a 90% accuracy rate.Not available
Price/Sqft$502/sqft
Est. Mortgage$7,511/mo
Tax Amount ()-
Days On Market32 days
Description
Welcome to this custom-built gem thoughtfully designed for modern living. This spacious 2-storey home boasts 2300 SQ FT of living space & a substantial 1200 sq ft unfinished basement/crawl space with 6FT ceilings. Offering 4 bedrooms and 3 full bathrooms, the main floor features a seamless open plan with a roomy dining area, W/I pantry & gourmet kitchen featuring deluxe Fisher Paykel appliances. The family room stuns with soaring 18 ft ceilings, a cozy fireplace, and adjacent bedroom with a full bath. Upstairs, two bedrooms share Jack & Jill bathroom, and the luxurious primary suite shines with a spa-like ensuite featuring Nuheat heated floors. Outside, enjoy a private backyard with a patio and gas BBQ hookup, along with a covered front porch ideal for morning coffee. Added perks include on-demand hot water, a high-capacity heat pump, upgraded water & sewer lines & a Level 2 EV charger. Ideally situated on a quiet, family-friendly street steps from Pinewood Elementary, transit, and shopping. (id:39198)
Property Details
Interior
Features
Exterior
Features
Parking
Garage spaces 4
Garage type Garage
Other parking spaces 0
Total parking spaces 4
Property History
 40
40

