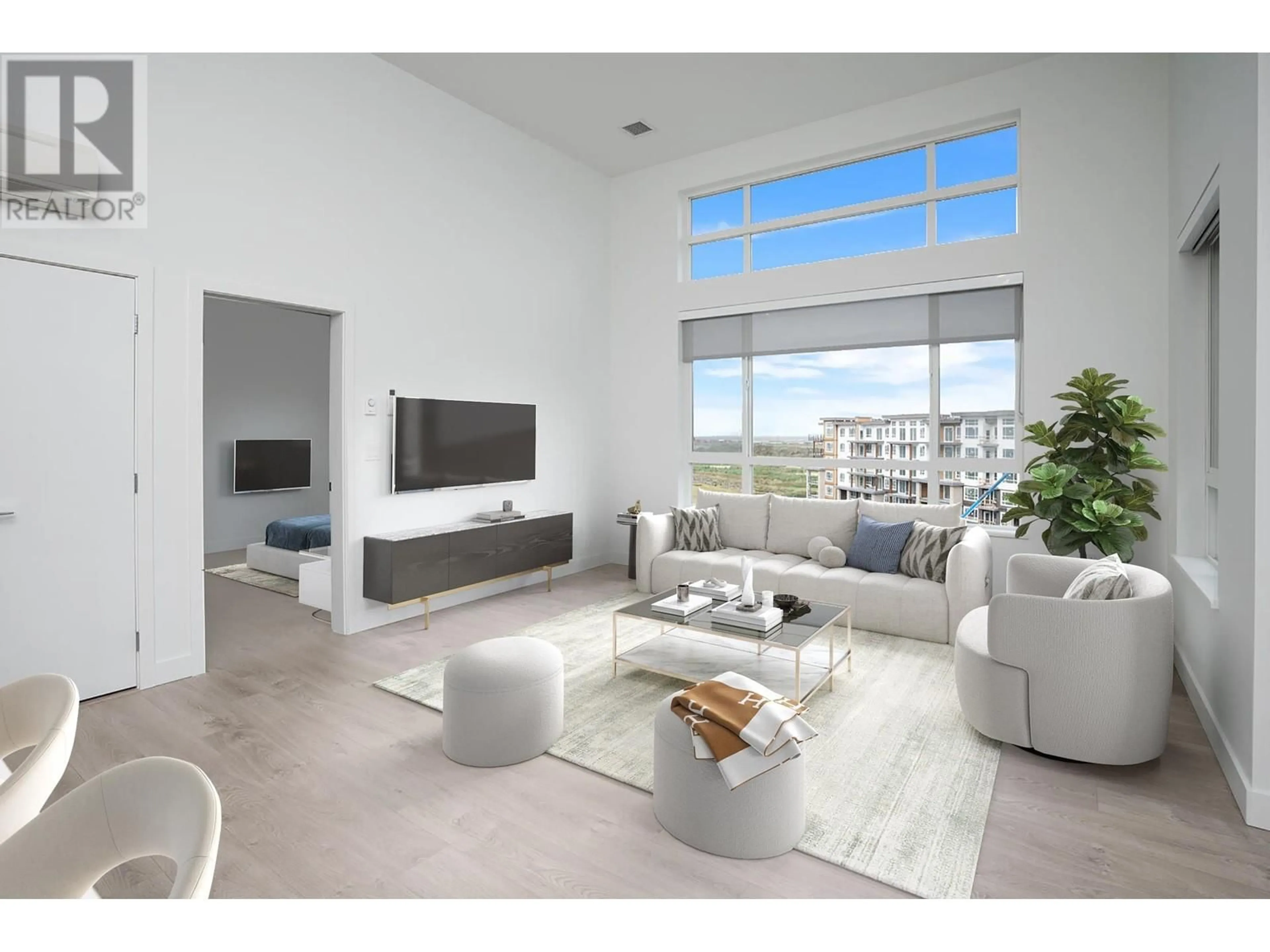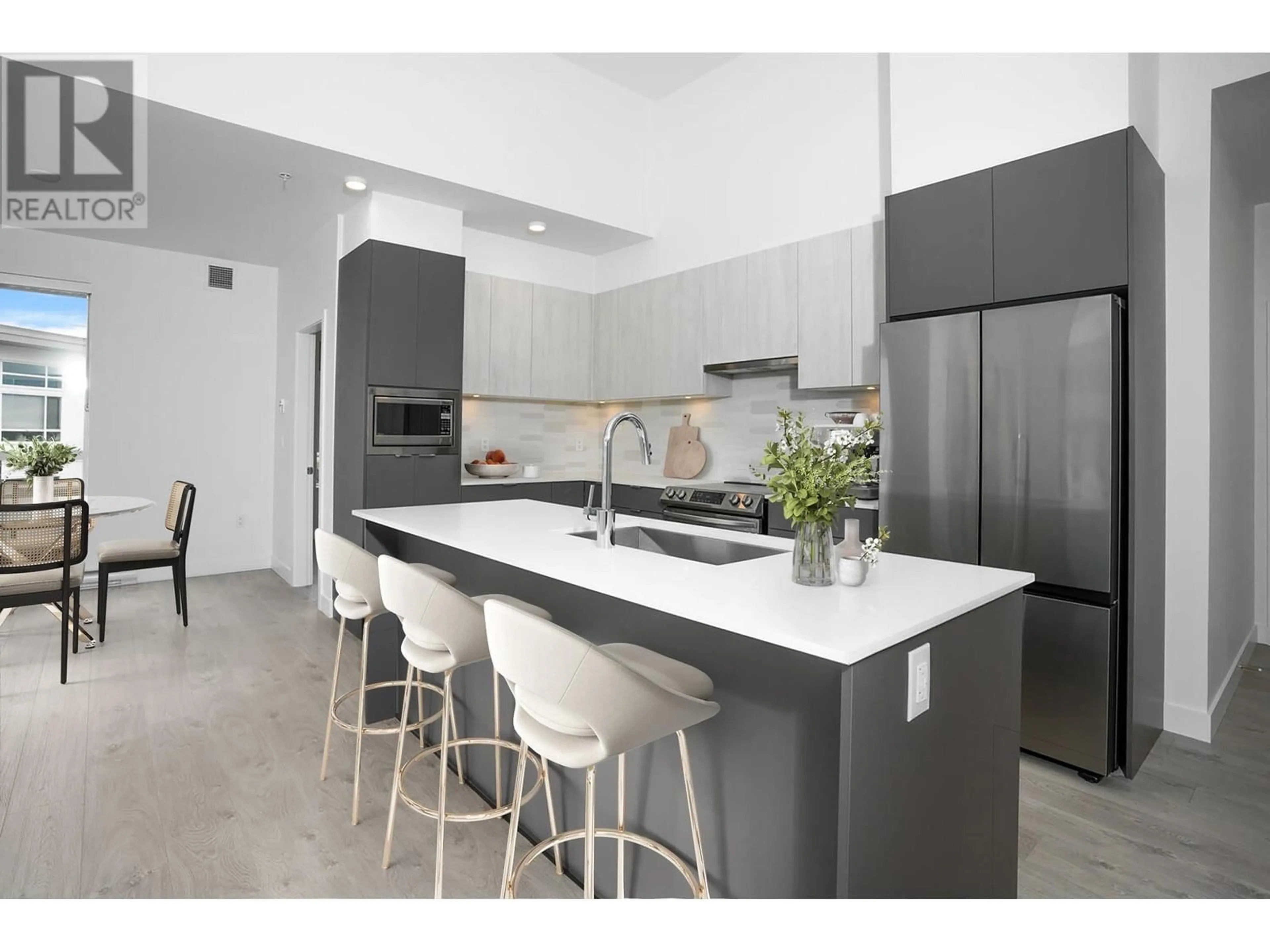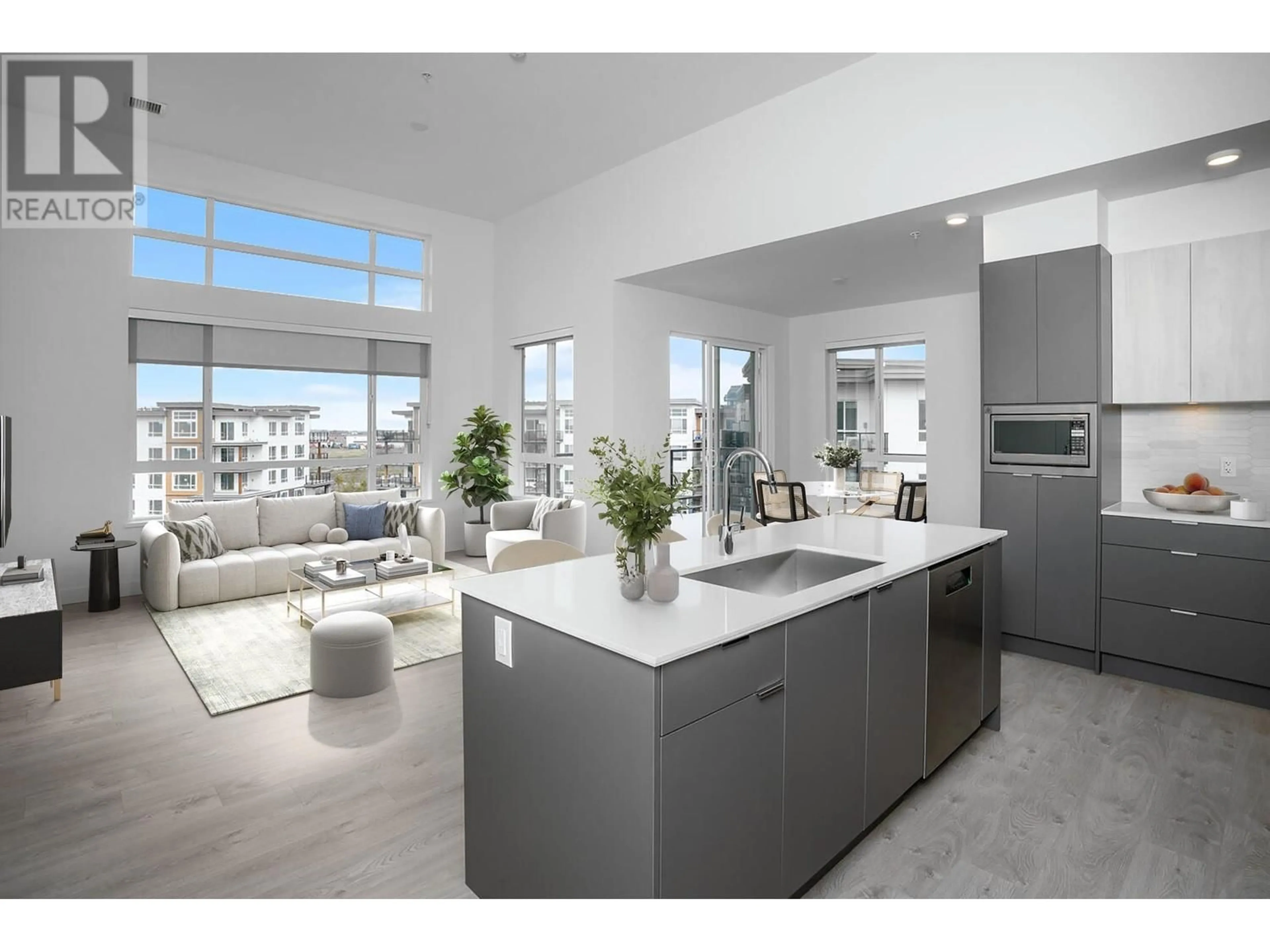615 2431 RABBIT DRIVE, Delta, British Columbia V4M0G5
Contact us about this property
Highlights
Estimated ValueThis is the price Wahi expects this property to sell for.
The calculation is powered by our Instant Home Value Estimate, which uses current market and property price trends to estimate your home’s value with a 90% accuracy rate.Not available
Price/Sqft$856/sqft
Est. Mortgage$3,758/mo
Maintenance fees$739/mo
Tax Amount ()-
Days On Market6 hours
Description
Welcome to Salt & Meadow II! This stunning two bedroom, two bathroom corner penthouse unit offers the perfect combination of lifestyle and luxury. This unit boasts gorgeous ocean views and sunsets to be enjoyed throughout the home and from the spacious patio. Brand new and never lived in, with an open and tastefully designed kitchen, extending to the large living room with soaring ceilings throughout. Other features include access to the clubhouse including outdoor pool as well as a fitness centre located in the building, two parking stalls, one storage locker and AC. Conveniently located close to ample shopping, restaurants and more at Tsawwassen Mills and Commons and only 25 km from Vancouver. (id:39198)
Upcoming Open House
Property Details
Interior
Features
Exterior
Features
Parking
Garage spaces 2
Garage type -
Other parking spaces 0
Total parking spaces 2
Condo Details
Amenities
Exercise Centre, Laundry - In Suite
Inclusions
Property History
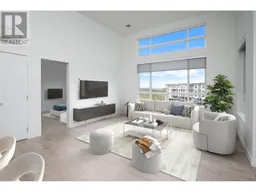 23
23 40
40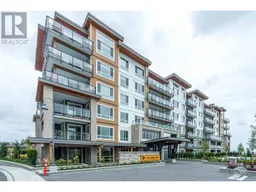 40
40
