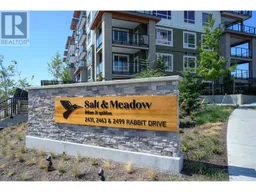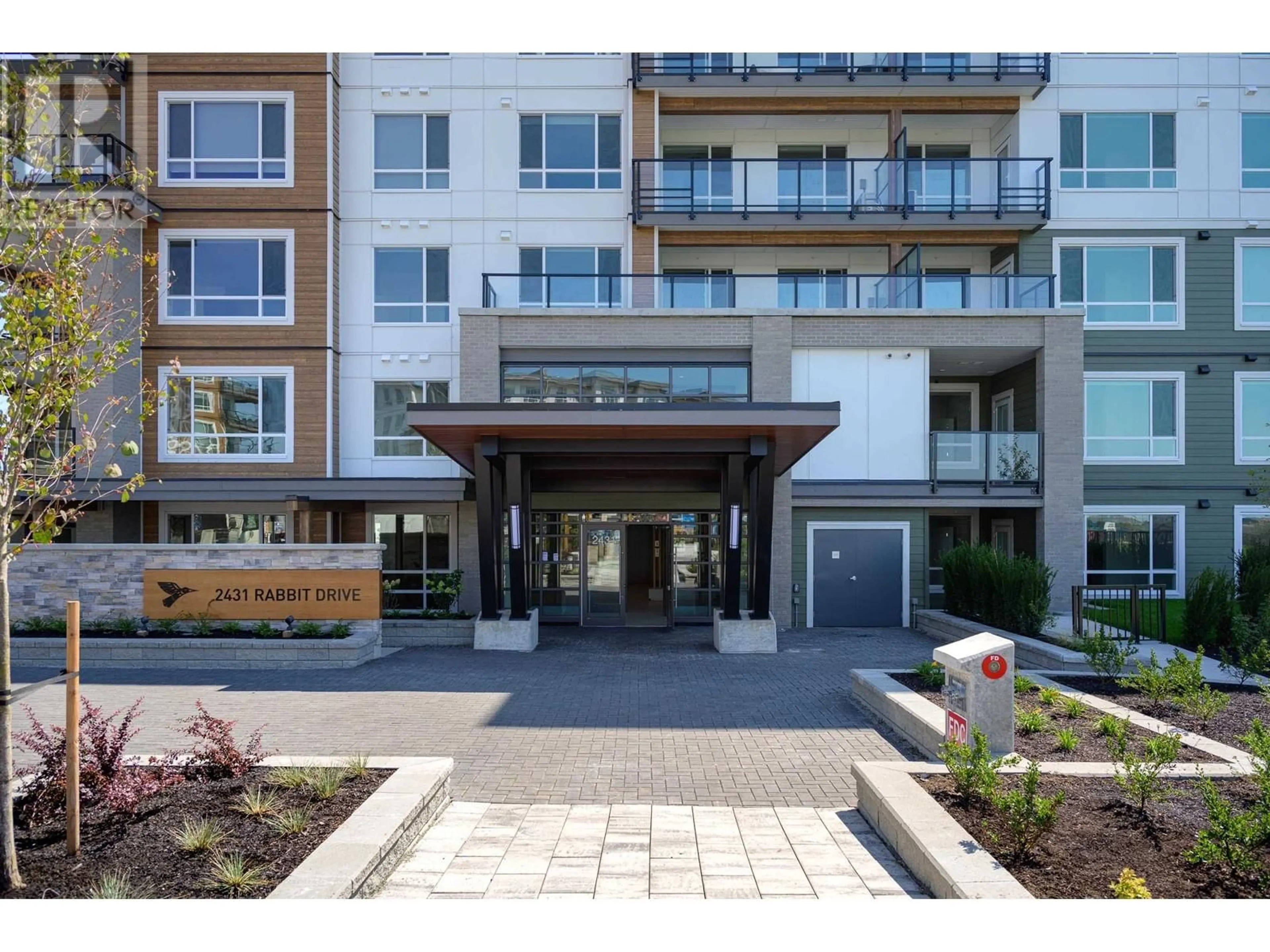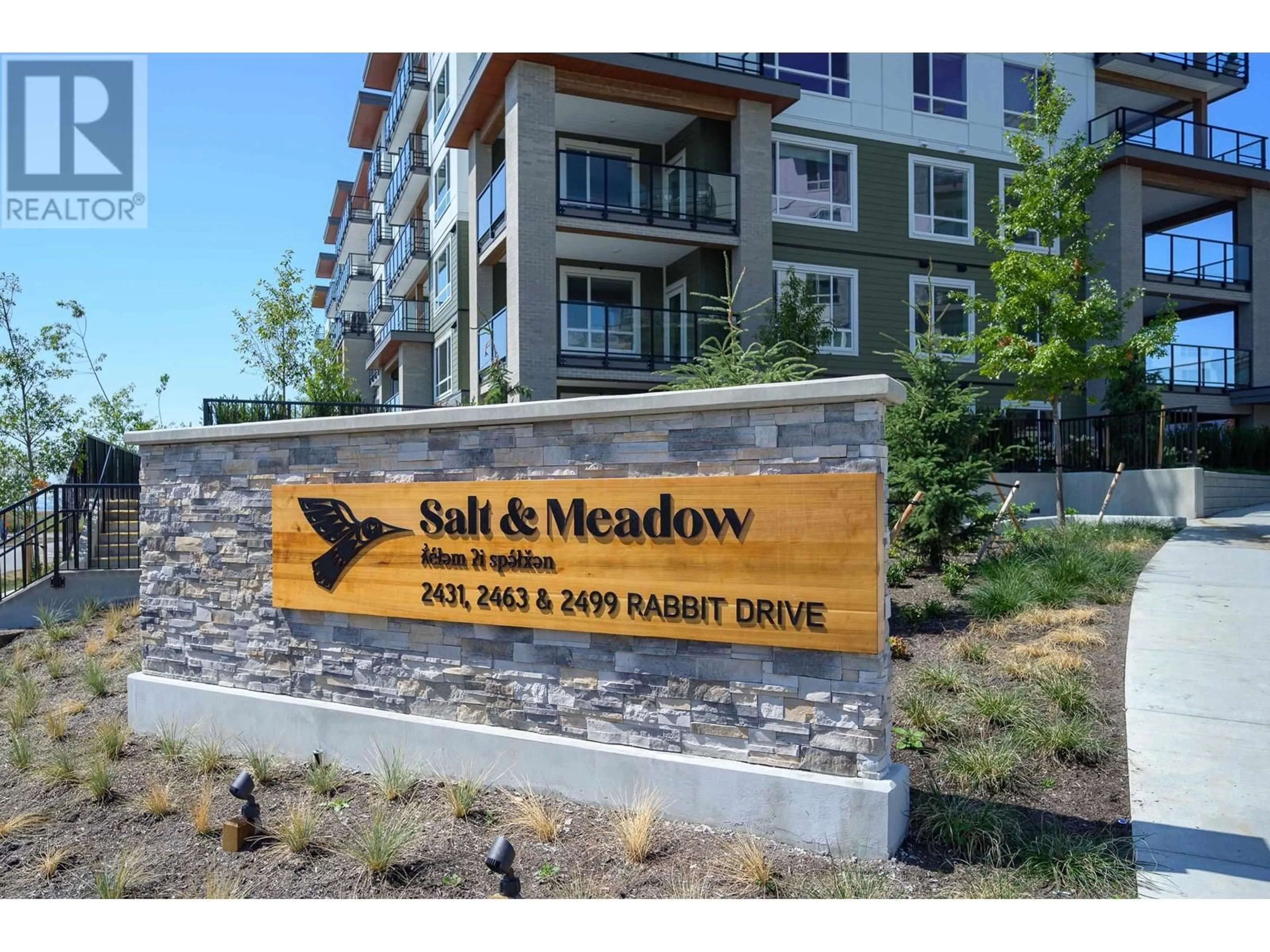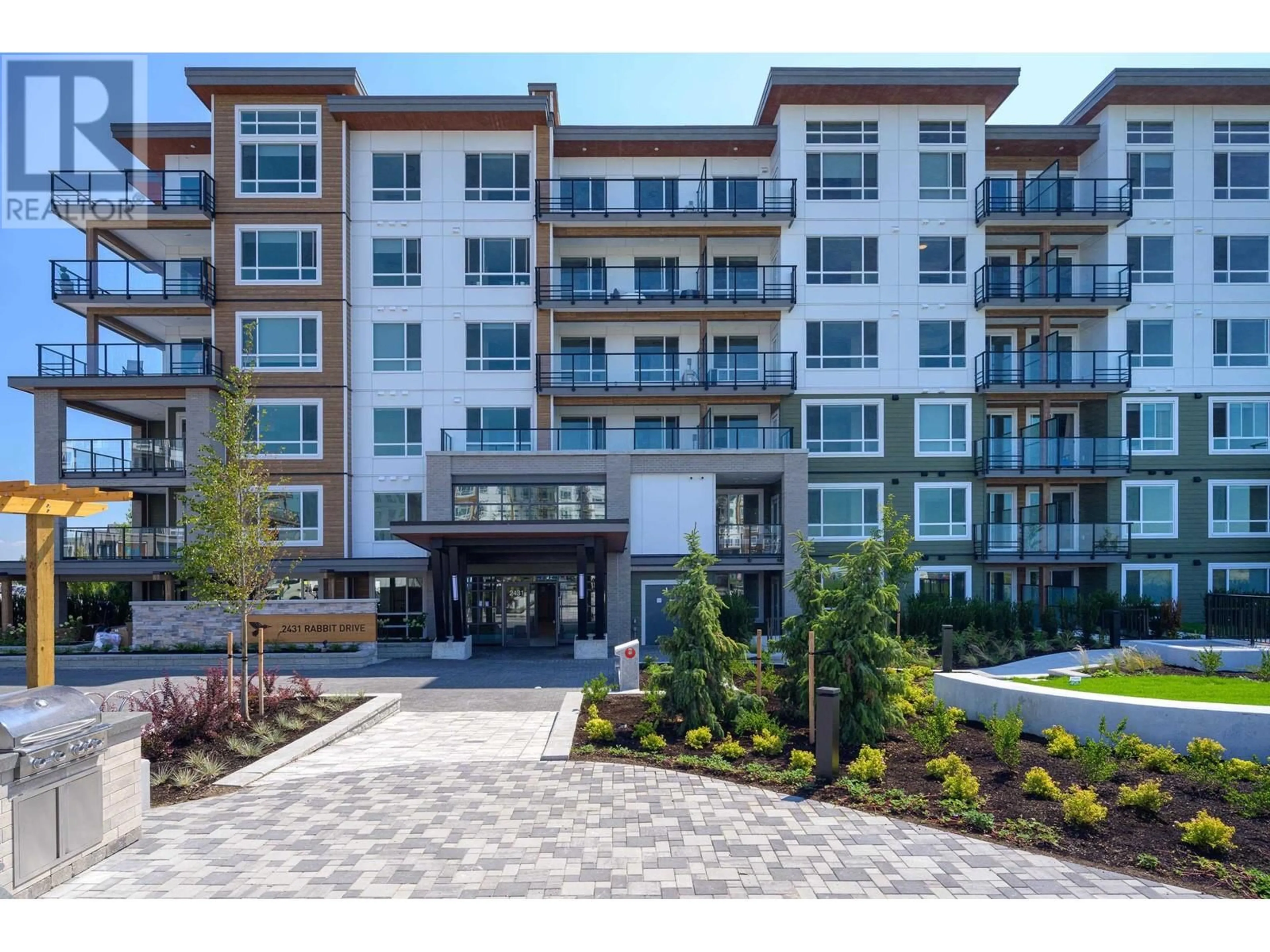512 2431 RABBIT DRIVE, Tsawwassen, British Columbia V4M4G4
Contact us about this property
Highlights
Estimated ValueThis is the price Wahi expects this property to sell for.
The calculation is powered by our Instant Home Value Estimate, which uses current market and property price trends to estimate your home’s value with a 90% accuracy rate.Not available
Price/Sqft$838/sqft
Est. Mortgage$1,717/mo
Maintenance fees$333/mo
Tax Amount ()-
Days On Market1 day
Description
Best priced condo in Tsawwassen! Welcome to Salt & Meadow 2, part of the vibrant oceanfront Boardwalk community by Aquilini Development! This charming junior 1 bedroom, 1 bathroom condo boasts stunning ocean views and includes a spacious 162 sqft patio. The bright A2 floor plan offers an expansive kitchen, open-concept living spaces, and a bedroom with a walk-in closet, plus one parking spot. Homeowners enjoy exclusive access to The Beach House amenities, including a fitness center, yoga/stretching room, indoor and outdoor play areas for kids, an outdoor pool & hot tub, BBQ areas, and more. Located just minutes from oceanside walking trails, Tsawwassen Mills Mall, the US border, and BC Ferries. This 99-year prepaid leasehold property comes with no Speculation Tax! (id:39198)
Property Details
Interior
Features
Exterior
Features
Parking
Garage spaces 1
Garage type -
Other parking spaces 0
Total parking spaces 1
Condo Details
Amenities
Exercise Centre, Laundry - In Suite, Recreation Centre
Inclusions
Property History
 40
40 40
40


