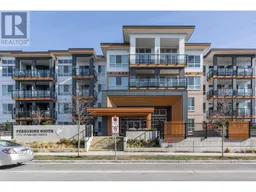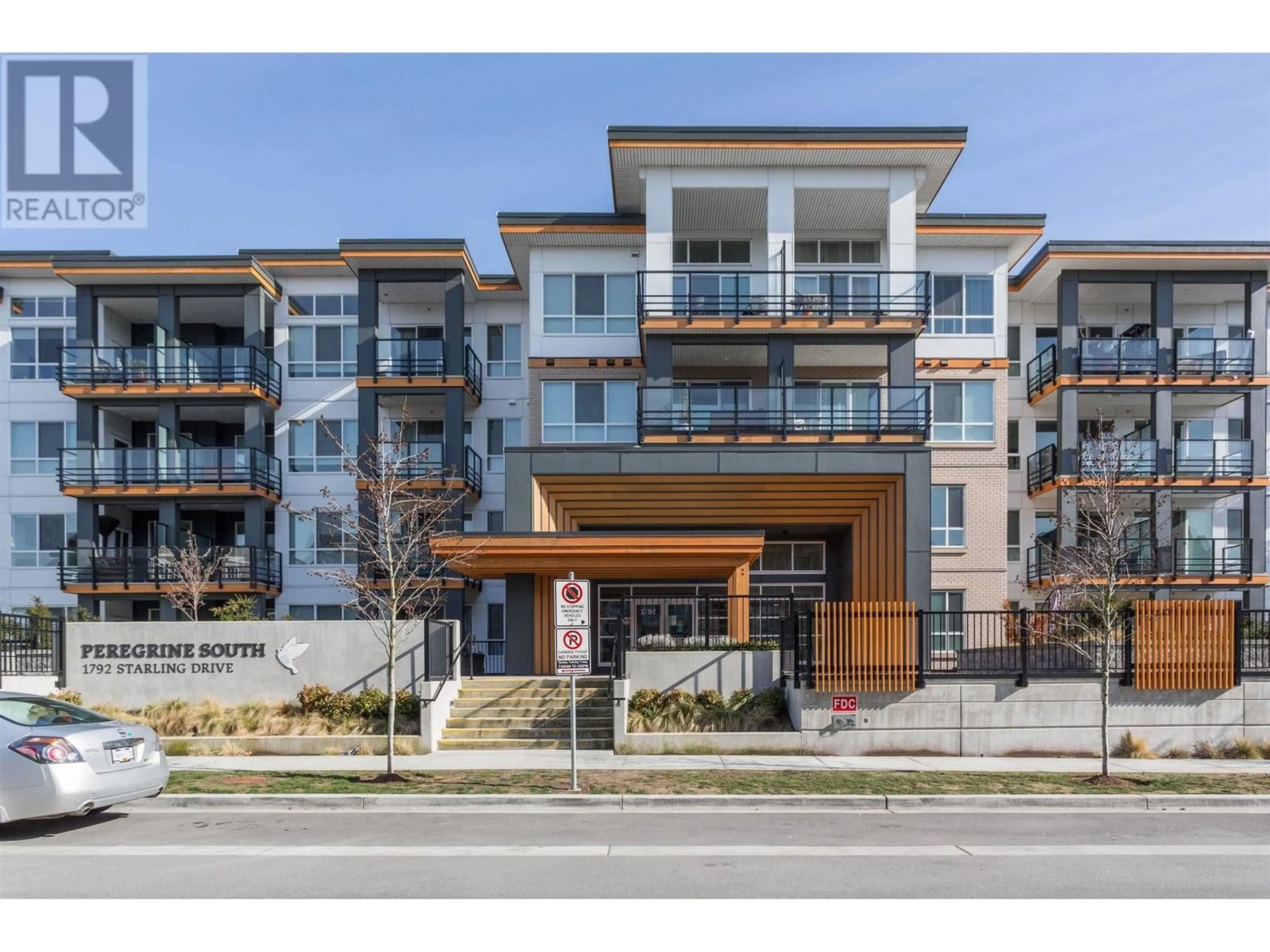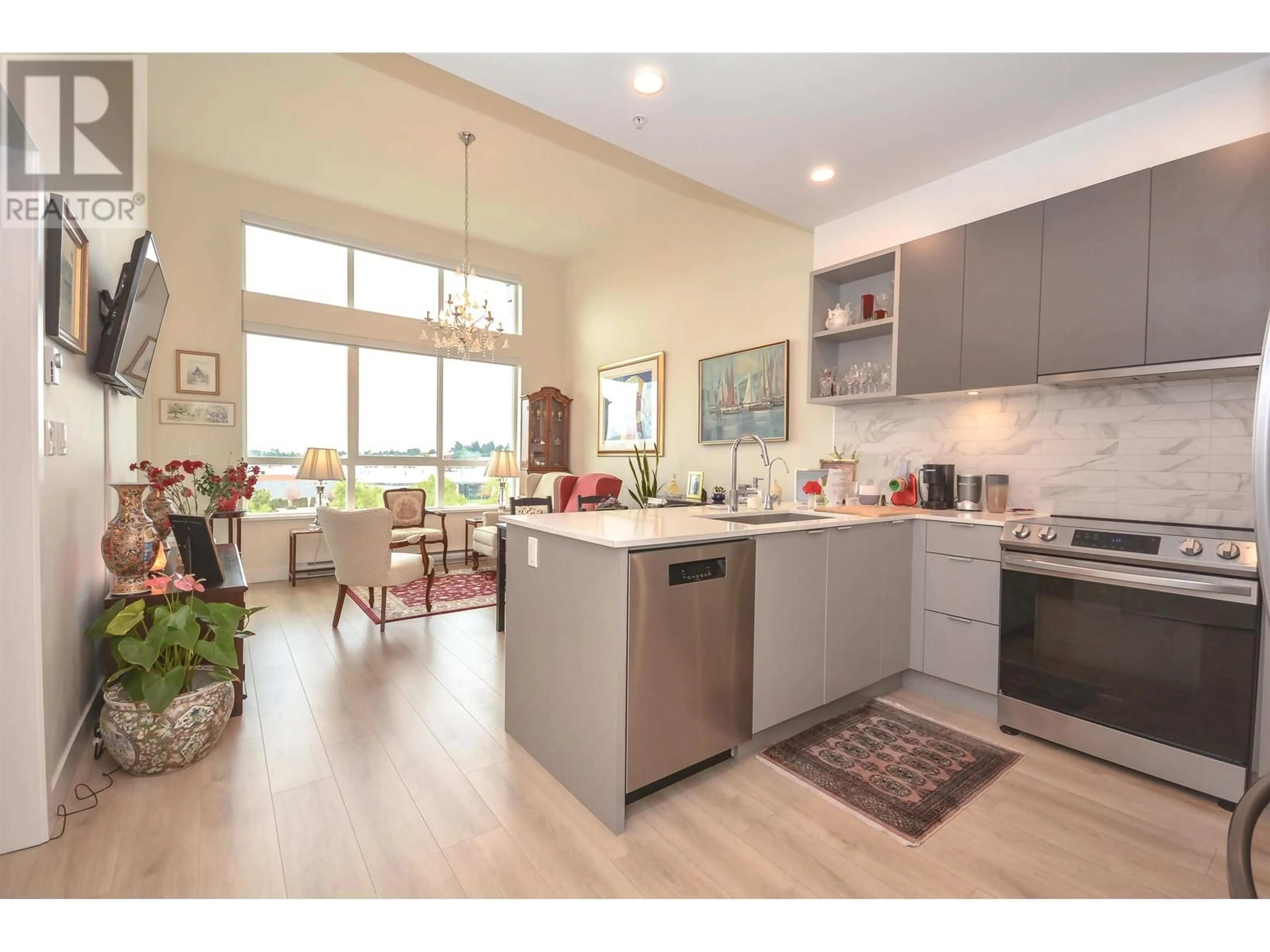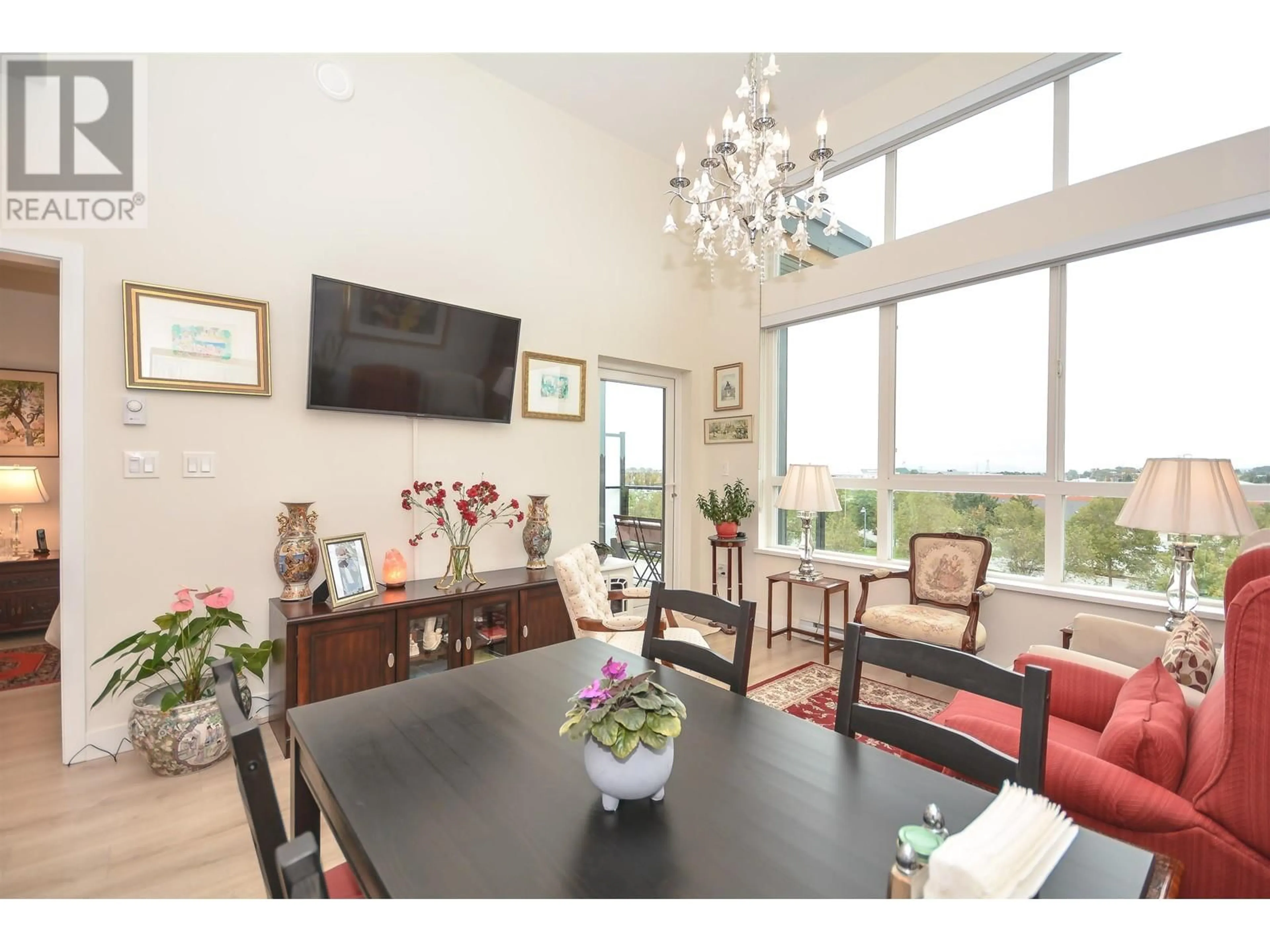425 1792 STARLING DRIVE, Tsawwassen, British Columbia V4M0E4
Contact us about this property
Highlights
Estimated ValueThis is the price Wahi expects this property to sell for.
The calculation is powered by our Instant Home Value Estimate, which uses current market and property price trends to estimate your home’s value with a 90% accuracy rate.Not available
Price/Sqft$871/sqft
Est. Mortgage$2,444/mo
Maintenance fees$390/mo
Tax Amount ()-
Days On Market5 days
Description
Welcome to Peregrine South in Sunny Tsawwassen! This spotless, show-suite condition, rarely available top floor penthouse 1 bedroom & den unit boasts 12 ft ceilings & large windows that fill the home with natural light. Enjoy endless mountain views & sunrises on the extra large & private East facing balcony. Open concept living with stylish kitchen, quartz countertops, high end stainless steel appliances & a luxurious 4 piece bathroom. Steps from Tsawwassen Mills Mall & restaurants, an oceanfront boardwalk, a golf course, & scenic trails. Minutes away from BC Ferries & the Highway. The Club House amenities incl. a fitness center, yoga/stretching room, a pool table, meeting/lounge & BBQ. NO EMPTY HOME OR FOREIGN BUYERS TAX. 1 parking & storage/bike locker incl. Air conditioning unit incl (id:39198)
Property Details
Interior
Features
Exterior
Parking
Garage spaces 1
Garage type -
Other parking spaces 0
Total parking spaces 1
Condo Details
Amenities
Exercise Centre, Laundry - In Suite
Inclusions
Property History
 31
31


