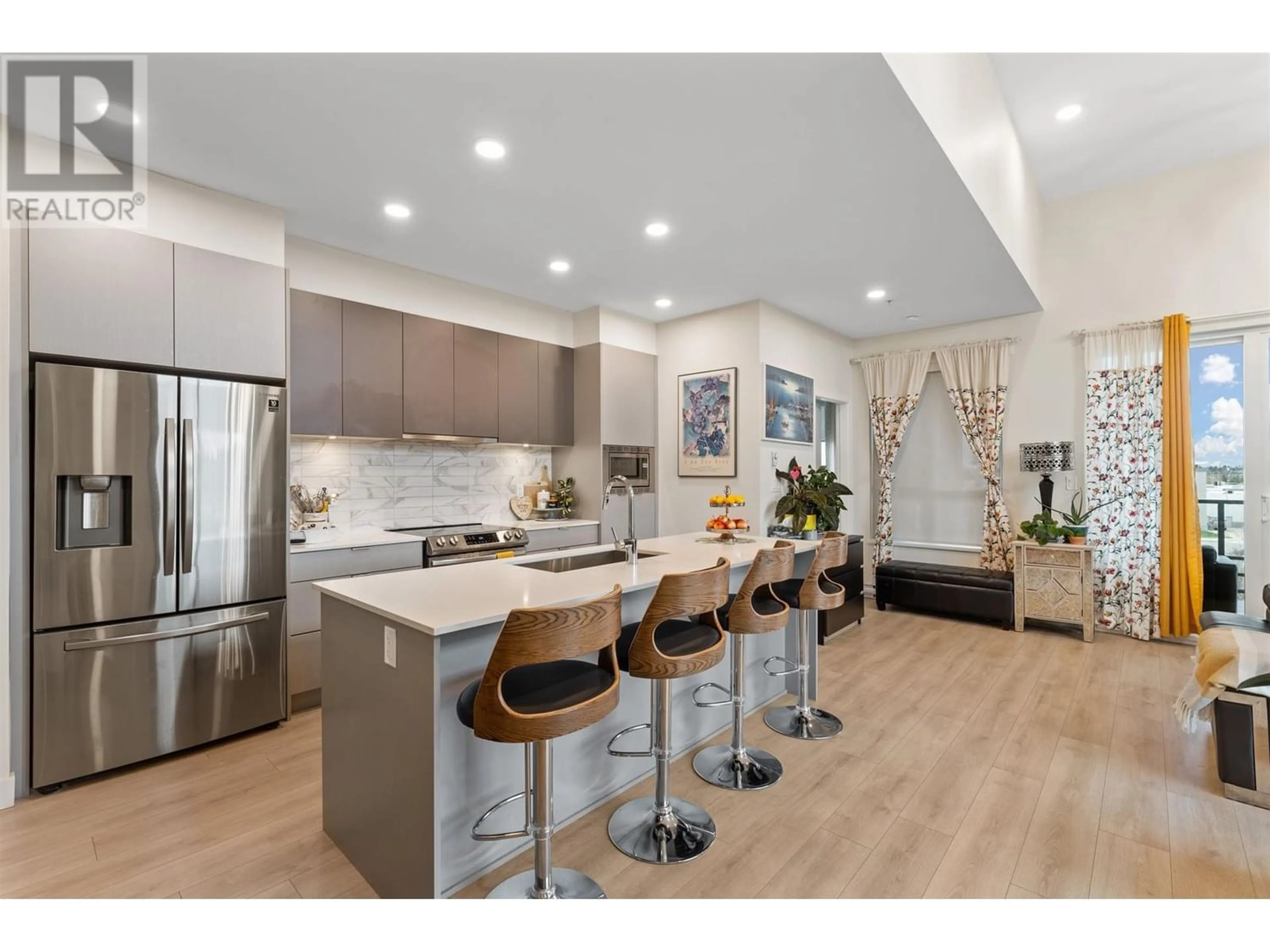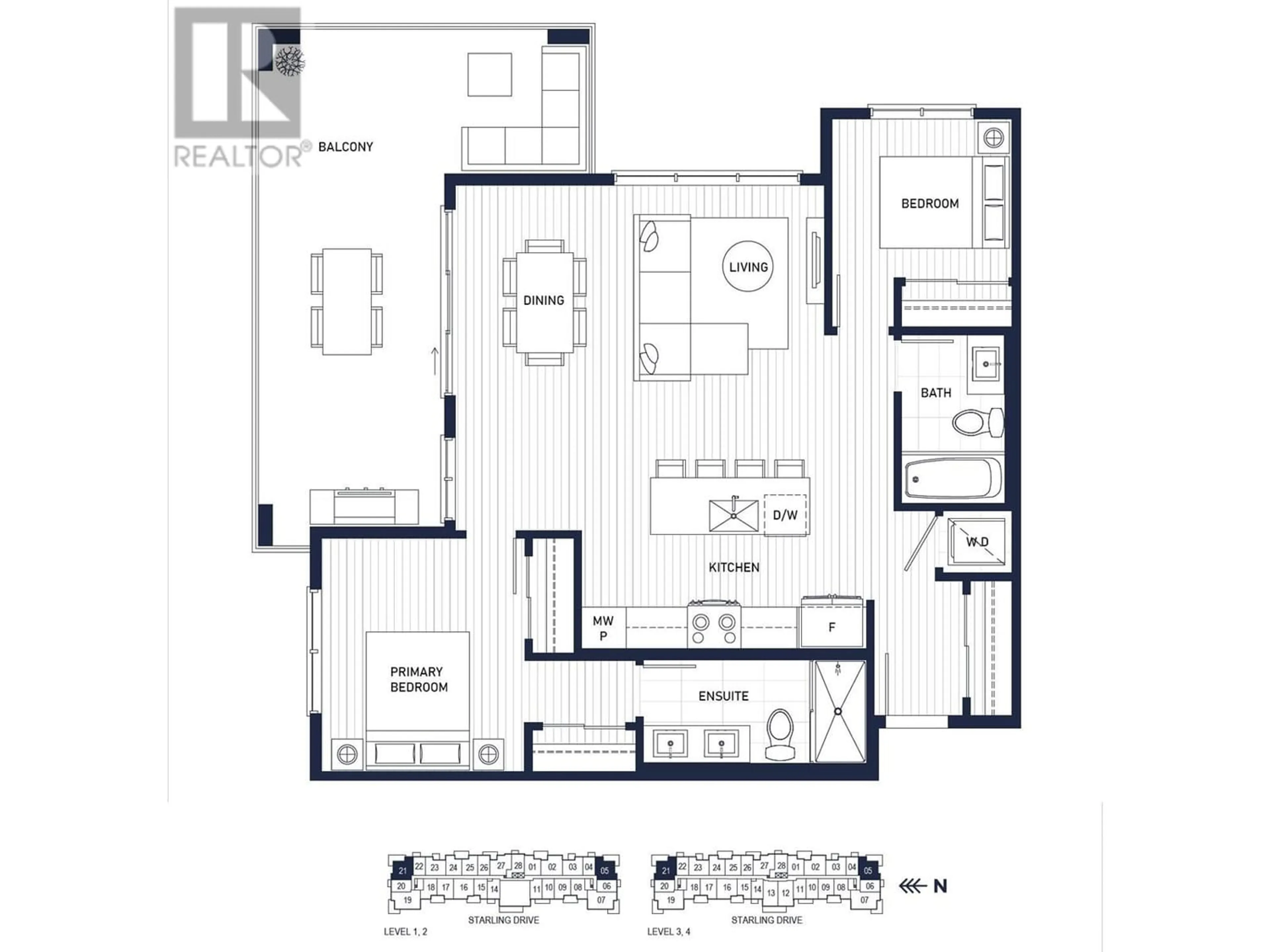405 1792 STARLING DRIVE, Tsawwassen, British Columbia V4M0E4
Contact us about this property
Highlights
Estimated ValueThis is the price Wahi expects this property to sell for.
The calculation is powered by our Instant Home Value Estimate, which uses current market and property price trends to estimate your home’s value with a 90% accuracy rate.Not available
Price/Sqft$744/sqft
Est. Mortgage$2,877/mo
Maintenance fees$497/mo
Tax Amount ()-
Days On Market181 days
Description
Peregrine South - where elevated living meets contemporary style! This exquisite top flr unit boasts 2 bdrms & 2 baths, inviting you into a realm of luxury and comfort. Step into the living rm, adorned w/soaring ceilings that create an open & airy ambiance. Beyond the sliding glass doors awaits a spectacular wrap-around balcony, treating you to a mesmerizing 180-degree view - perfect outdoor relaxation. Inside, elegant laminate floors grace the living spaces and bdrms, while the gourmet kitchn takes center stage with a generously sized island w/beautiful quartz countertops. Elevate your cooking experience w/gorgeous S/S appliances. Unit also incl 2 full-size parking stalls & a bike locker. Building incl an exclusive clubhouse, w/lots of amenities for your entertainment. Situated near Tsawwassen Mills mall, restaurants, banks, & the ferry terminal, this is the epitome of convenience for both avid shoppers & commuters. Your dream home awaits! Don't wait anymore. Call now to book private appt! O/H: SAT & SUN 2-4PM. (id:39198)
Property Details
Interior
Features
Exterior
Parking
Garage spaces 2
Garage type Underground
Other parking spaces 0
Total parking spaces 2
Condo Details
Amenities
Exercise Centre, Laundry - In Suite
Inclusions
Property History
 26
26

