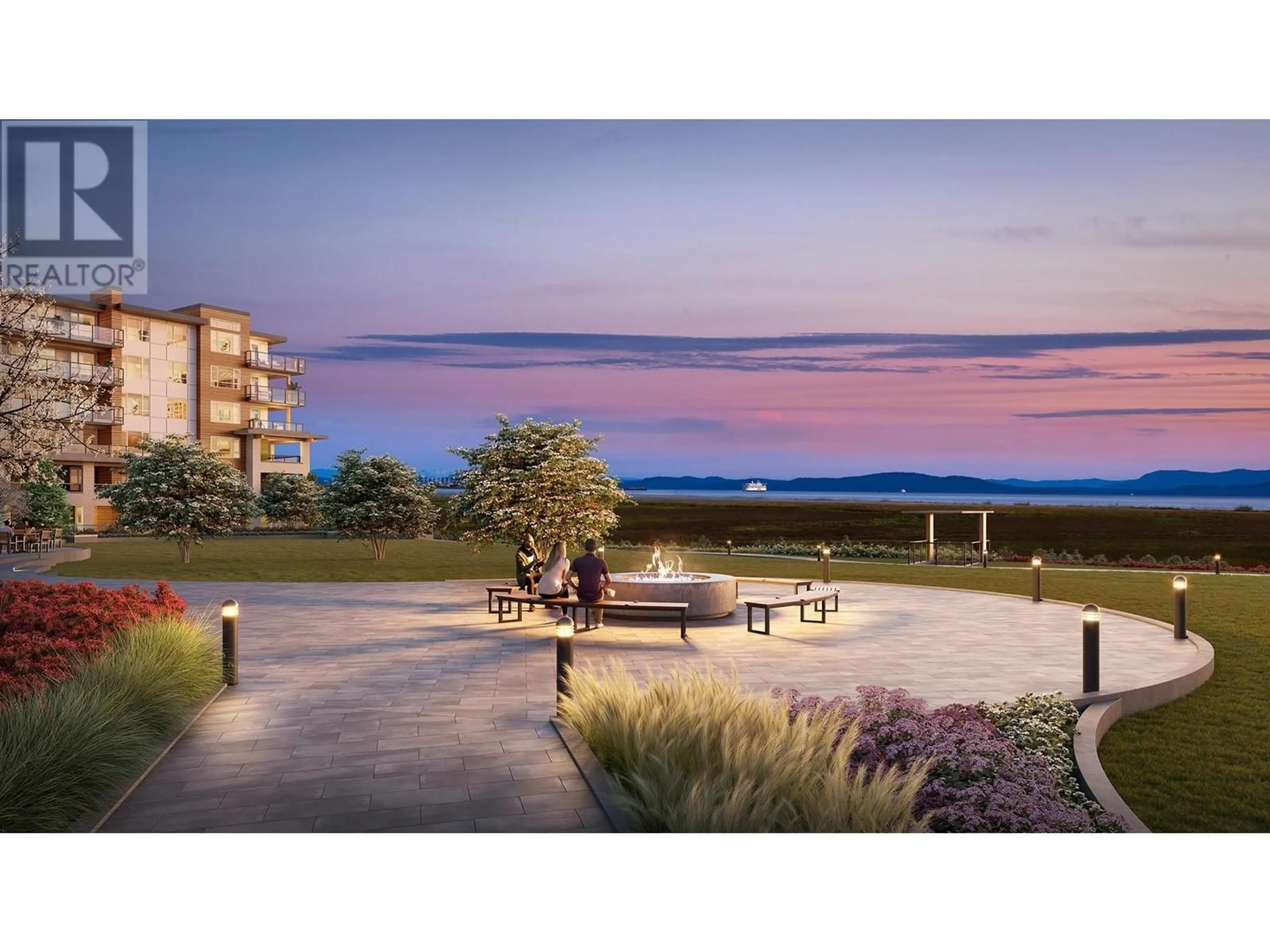203 2431 RABBIT DRIVE, Tsawwassen, British Columbia V4M0G5
Contact us about this property
Highlights
Estimated ValueThis is the price Wahi expects this property to sell for.
The calculation is powered by our Instant Home Value Estimate, which uses current market and property price trends to estimate your home’s value with a 90% accuracy rate.Not available
Price/Sqft$829/sqft
Est. Mortgage$2,490/mo
Maintenance fees$520/mo
Tax Amount ()-
Days On Market5 days
Description
Welcome to Salt & Meadow 2 located in Tsawwassen's only Waterfront Master Planned Community. This spacious D5 Junior two bed floor plan is beautifully designed with all the major appliances including a large primary bedroom, expansive patio, 1 underground parking stall and 1 bike locker. The building sits on a prime piece of a waterfront location boasting incredible sunsets. The Beach House Amenities offers owners a fantastic outdoor pool, workout facility, yoga room, work labs and therapeutic hot tub. Perfect for working out or entertaining! Shopping, dining, BC Ferries are close by. YVR, Richmond, Ladner, Downtown easily commuted too. No Speculation Tax, No Vacancy Tax. Don't miss this opportunity! Photos are representational only (id:39198)
Property Details
Interior
Features
Exterior
Features
Parking
Garage spaces 1
Garage type Visitor Parking
Other parking spaces 0
Total parking spaces 1
Condo Details
Amenities
Exercise Centre, Laundry - In Suite, Recreation Centre
Inclusions
Property History
 8
8


