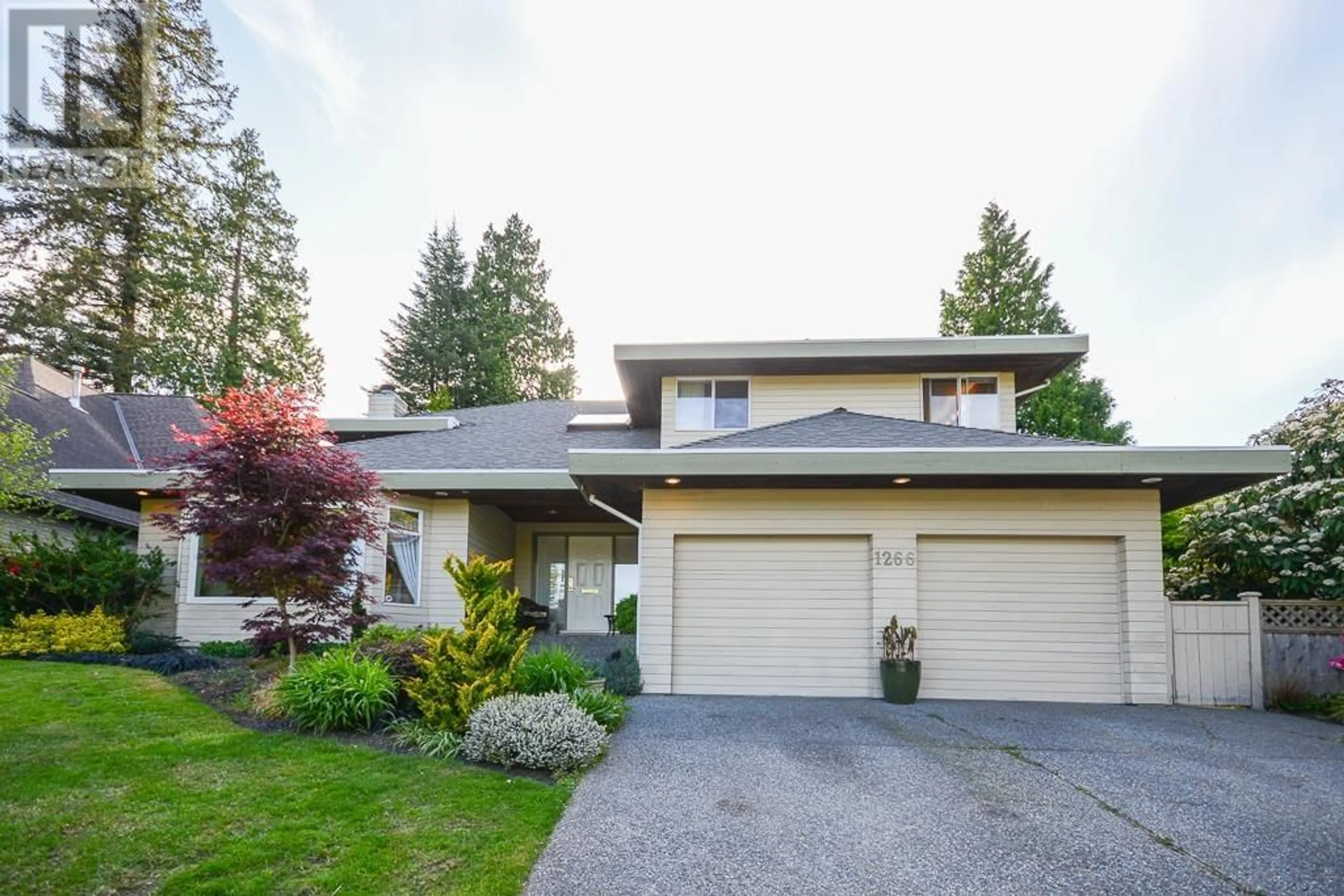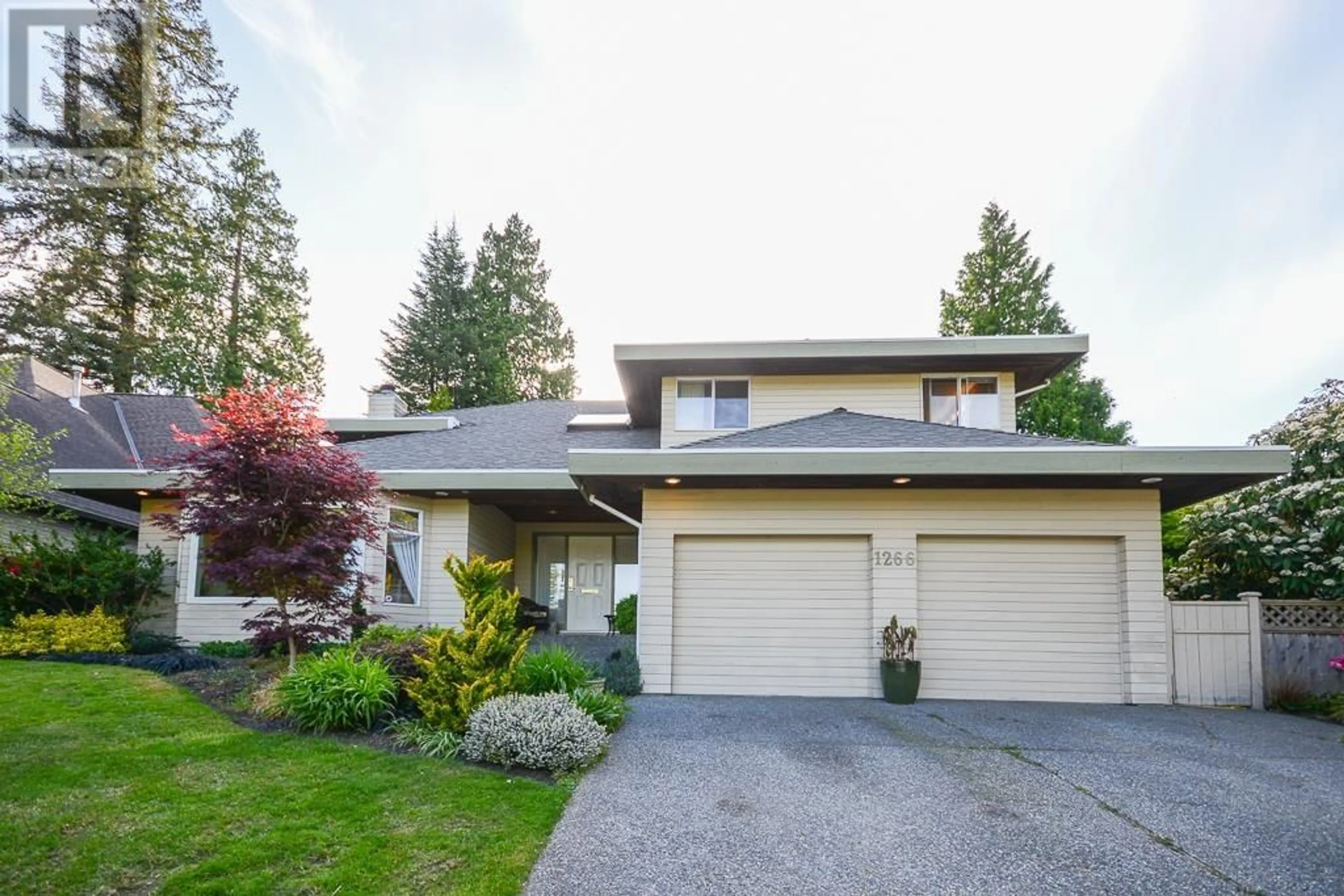1266 PACIFIC DRIVE, Delta, British Columbia V4M4B1
Contact us about this property
Highlights
Estimated ValueThis is the price Wahi expects this property to sell for.
The calculation is powered by our Instant Home Value Estimate, which uses current market and property price trends to estimate your home’s value with a 90% accuracy rate.Not available
Price/Sqft$490/sqft
Est. Mortgage$6,227/mo
Tax Amount ()-
Days On Market100 days
Description
Discover Stahaken, a hidden gem nestled in Tsawwassen, boasting bespoke residences and enchanting gardens with subterranean irrigation. This 3-bedroom abode unveils a seamless floor plan accentuated by soaring foyer ceilings, an inviting open staircase, and a sunken, refined living area complemented by a formal dining space, separated by a dual-sided gas fireplace. Entertain in style with a gourmet kitchen, sunlit dining nook, and a cozy sunken family room. Step outside onto the west-facing, secluded stamped concrete patio enveloped by a picturesque garden oasis, complete with a covered gazebo. Upstairs, the expansive primary suite beckons with a generous sitting area, spa-like ensuite, and a commodious walk-in closet. Two additional bedrooms and a versatile loft/den cater to your work-from-home requirements. Recent updates include a gas range, dishwasher, washer, furnace/AC along with select flooring enhancements. Bring decorating ideas. Equipped with hot water on demand and a 13 year old roof (approx). (id:39198)
Property Details
Interior
Features
Exterior
Features
Parking
Garage spaces 4
Garage type Garage
Other parking spaces 0
Total parking spaces 4
Property History
 40
40

