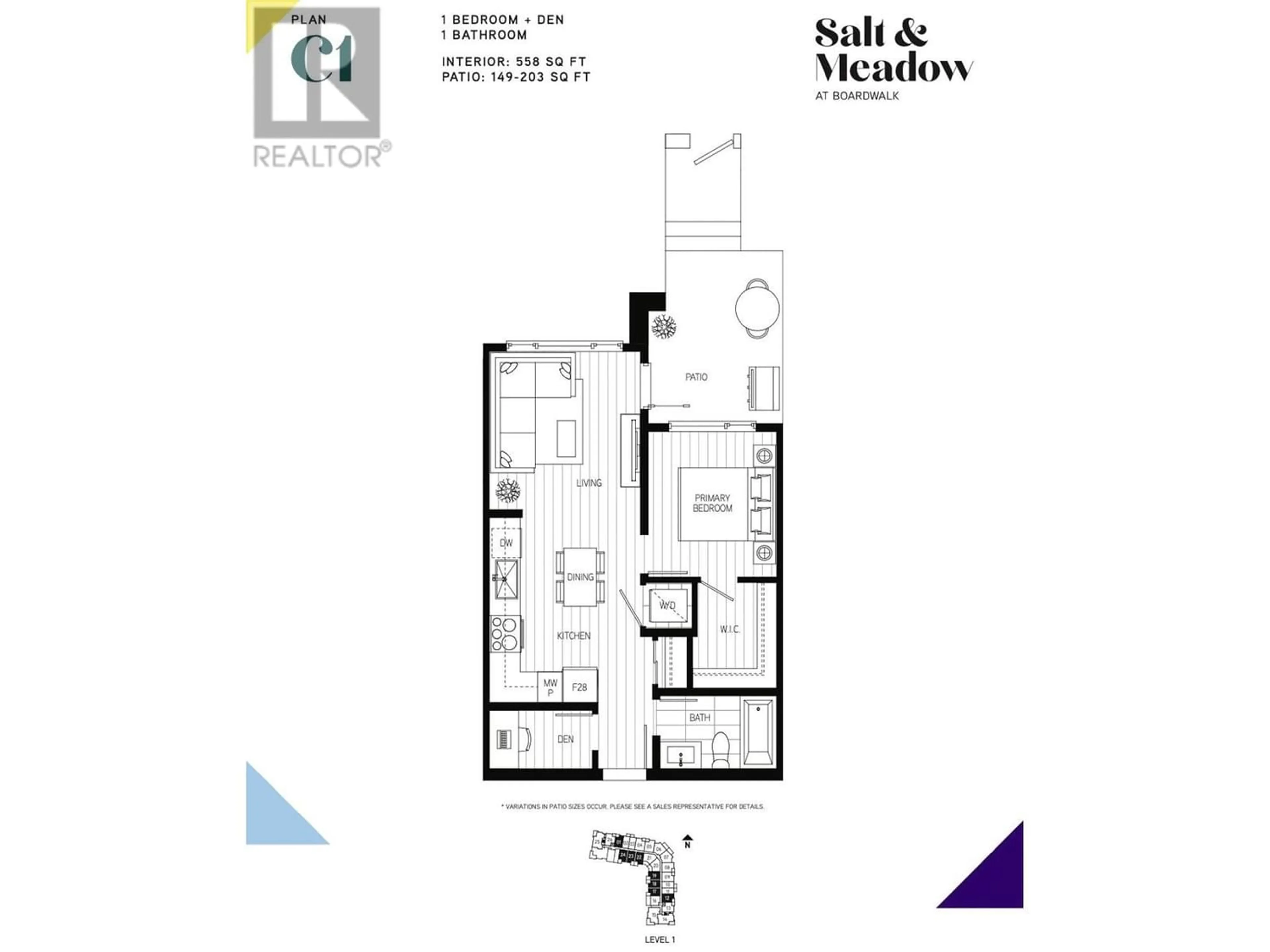122 2499 RABBIT DRIVE, Tsawwassen, British Columbia V4M0G4
Contact us about this property
Highlights
Estimated ValueThis is the price Wahi expects this property to sell for.
The calculation is powered by our Instant Home Value Estimate, which uses current market and property price trends to estimate your home’s value with a 90% accuracy rate.Not available
Price/Sqft$948/sqft
Est. Mortgage$2,272/mo
Maintenance fees$360/mo
Tax Amount ()-
Days On Market19 days
Description
Welcome home to this bright 1-bedroom + den unit in the brand new "Salt & Meadows" with stunning ocean and mountain views and the convenience of ground-level living. Inside features a modern living space with top-of-the-line appliances and luxurious finishes. The gourmet kitchen features quartz countertops, sleek cabinetry, and premium stainless steel appliances. Plus, this unit has been UPGRADED to include A/C and EV-ready parking. Full size in-suite laundry and a private patio with your own private entryway. Enjoy access to amenities, including a full gym, outdoor pool and hot tub, meeting rooms, playground, and a dedicated dance/yoga studio. Schedule your private showing today and make this stunning condominium your new home! GST included! Open house Saturday Oct 26, 2-4pm (id:39198)
Property Details
Interior
Features
Exterior
Features
Parking
Garage spaces 1
Garage type Underground
Other parking spaces 0
Total parking spaces 1
Condo Details
Amenities
Exercise Centre, Laundry - In Suite, Recreation Centre
Inclusions
Property History
 29
29 29
29


