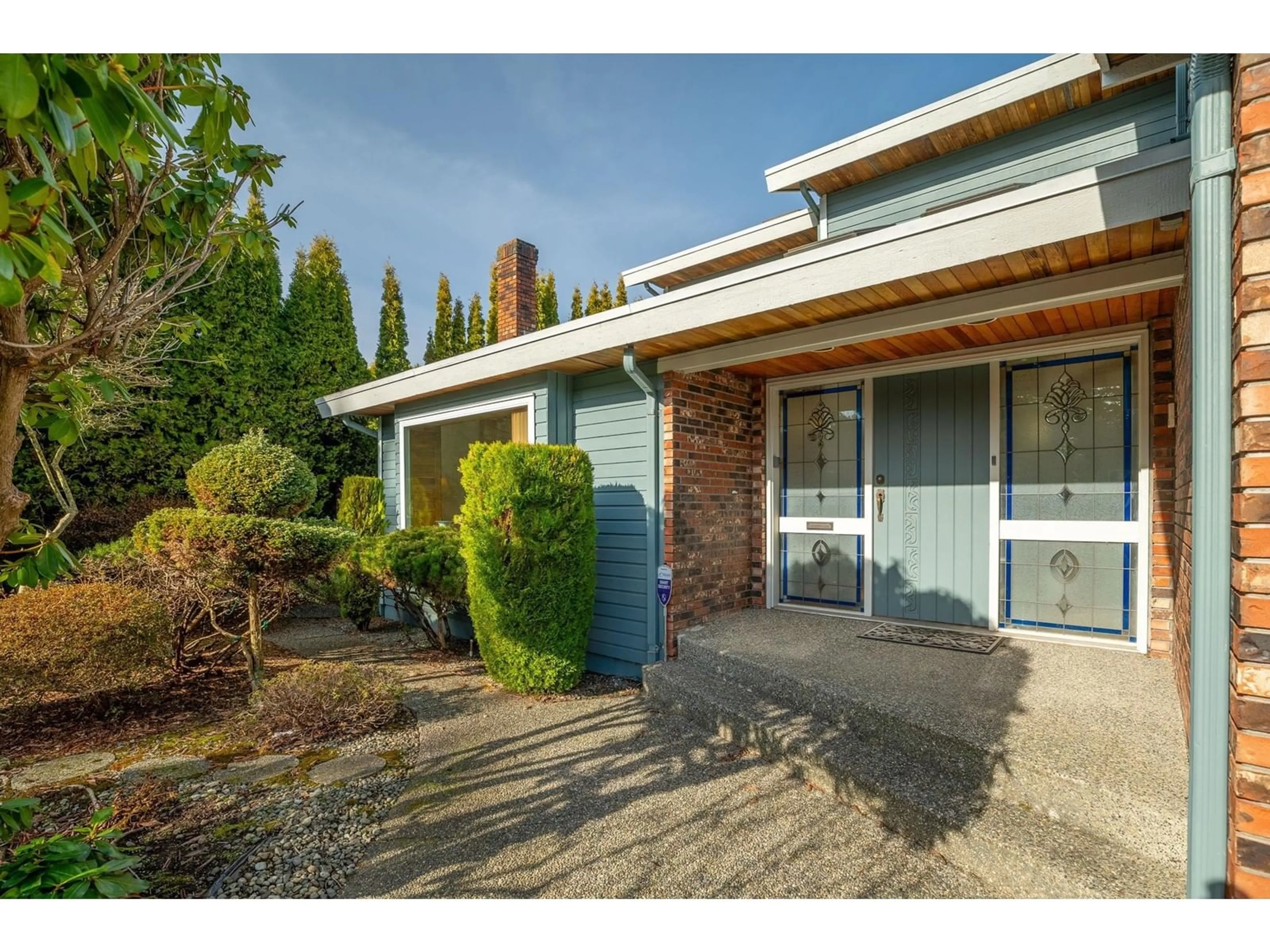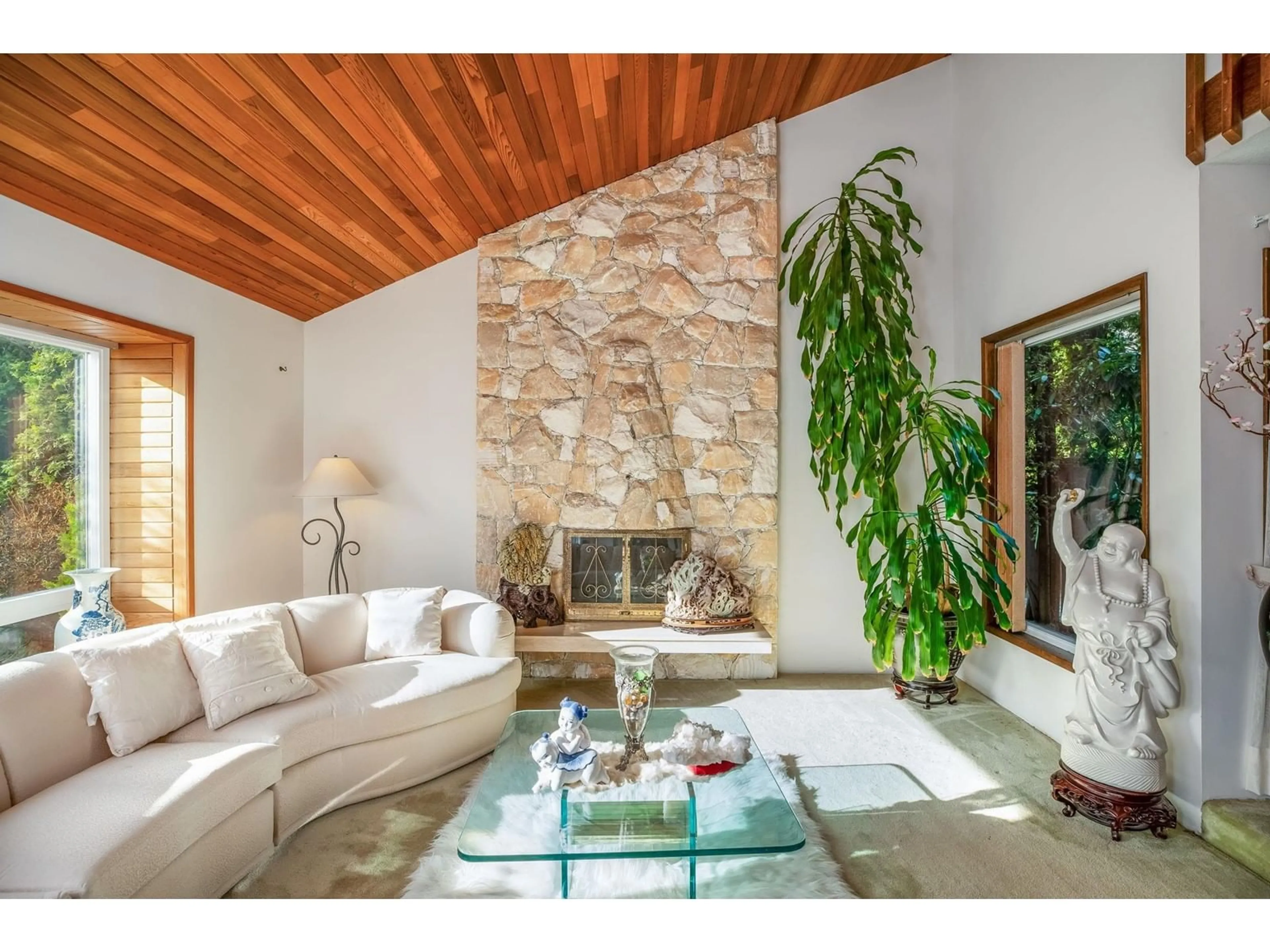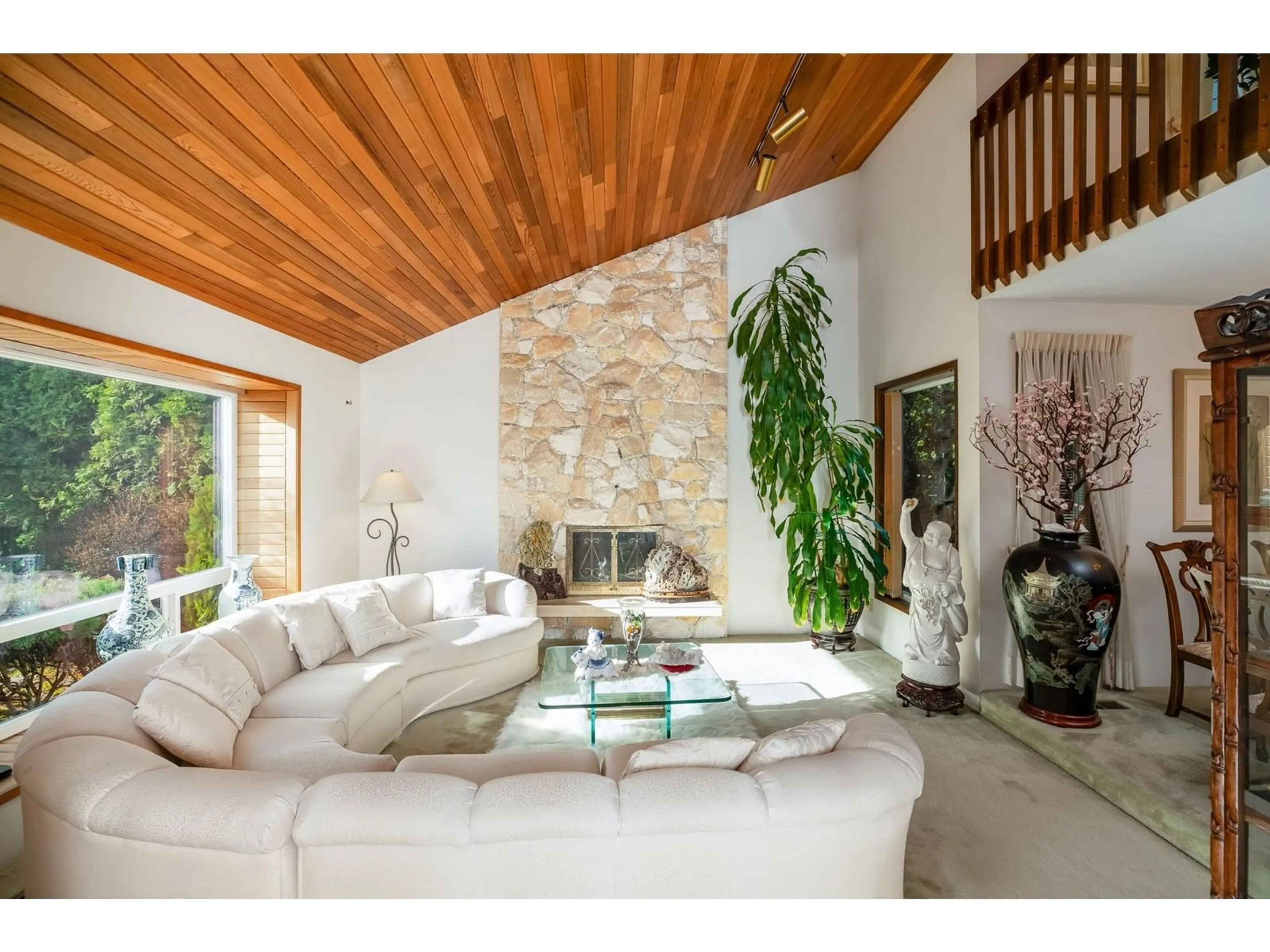11701 SUMMIT CRESCENT, Delta, British Columbia V4E2Z2
Contact us about this property
Highlights
Estimated ValueThis is the price Wahi expects this property to sell for.
The calculation is powered by our Instant Home Value Estimate, which uses current market and property price trends to estimate your home’s value with a 90% accuracy rate.Not available
Price/Sqft$615/sqft
Est. Mortgage$9,826/mo
Tax Amount ()-
Days On Market58 days
Description
Welcome to Summit Crescent, one of the BEST streets in the prestigious Sunshine Hills, located on a bluff with no neighbours behind you. Sitting on a 12,080 SF lot, this cherished FAMILY home offers an entertainer's ideal main floor with BRIGHT entry foyer & high vaulted ceilings, livingrm, dining rm, eating nook, family rm & INDOOR pool/hot tub/sauna leading to a beautifully landscaped PRIVATE backyard. You will be the GATHERING place for all birthdays. UP 4 beds & a peaceful balcony off the primary, perfect for some parent downtime. DOWN 2 beds, rec room & wet bar = amazing space for perhaps a theatre, gym, guests, office? Quick access to Cougar Canyon Elem & Seaquam Sec (IB program), walk to Wade Park, Safeway, Starbucks & quick drive to more shopping & Hwy 91. (id:39198)
Property Details
Interior
Features
Exterior
Features
Parking
Garage spaces 7
Garage type -
Other parking spaces 0
Total parking spaces 7
Property History
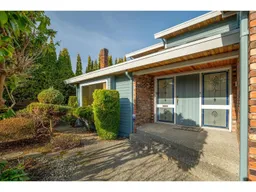 37
37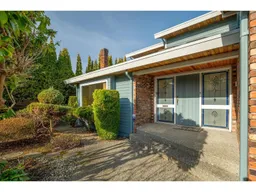 37
37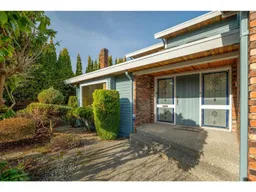 38
38
