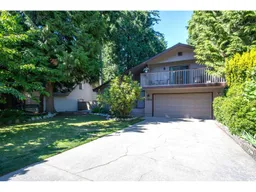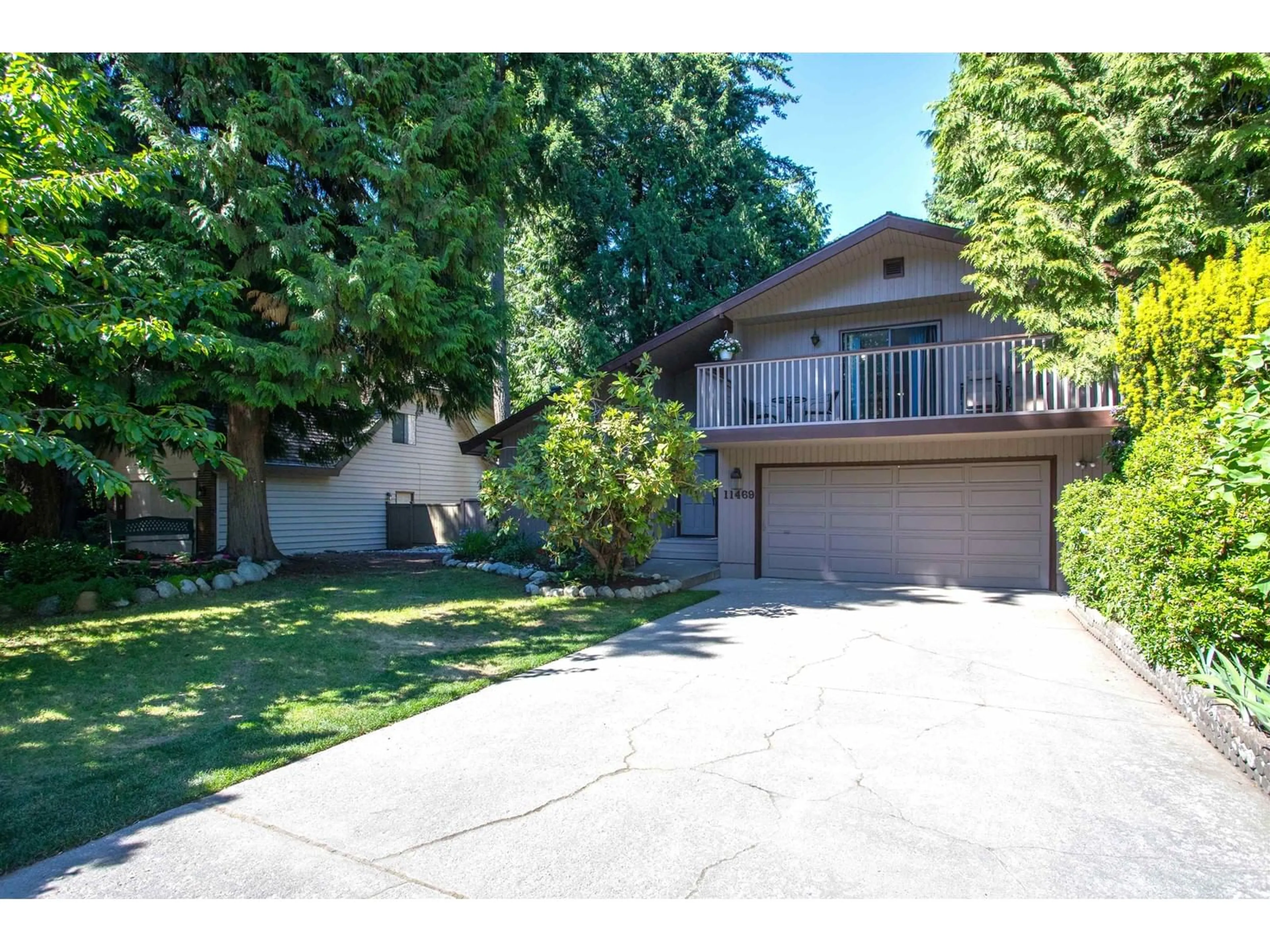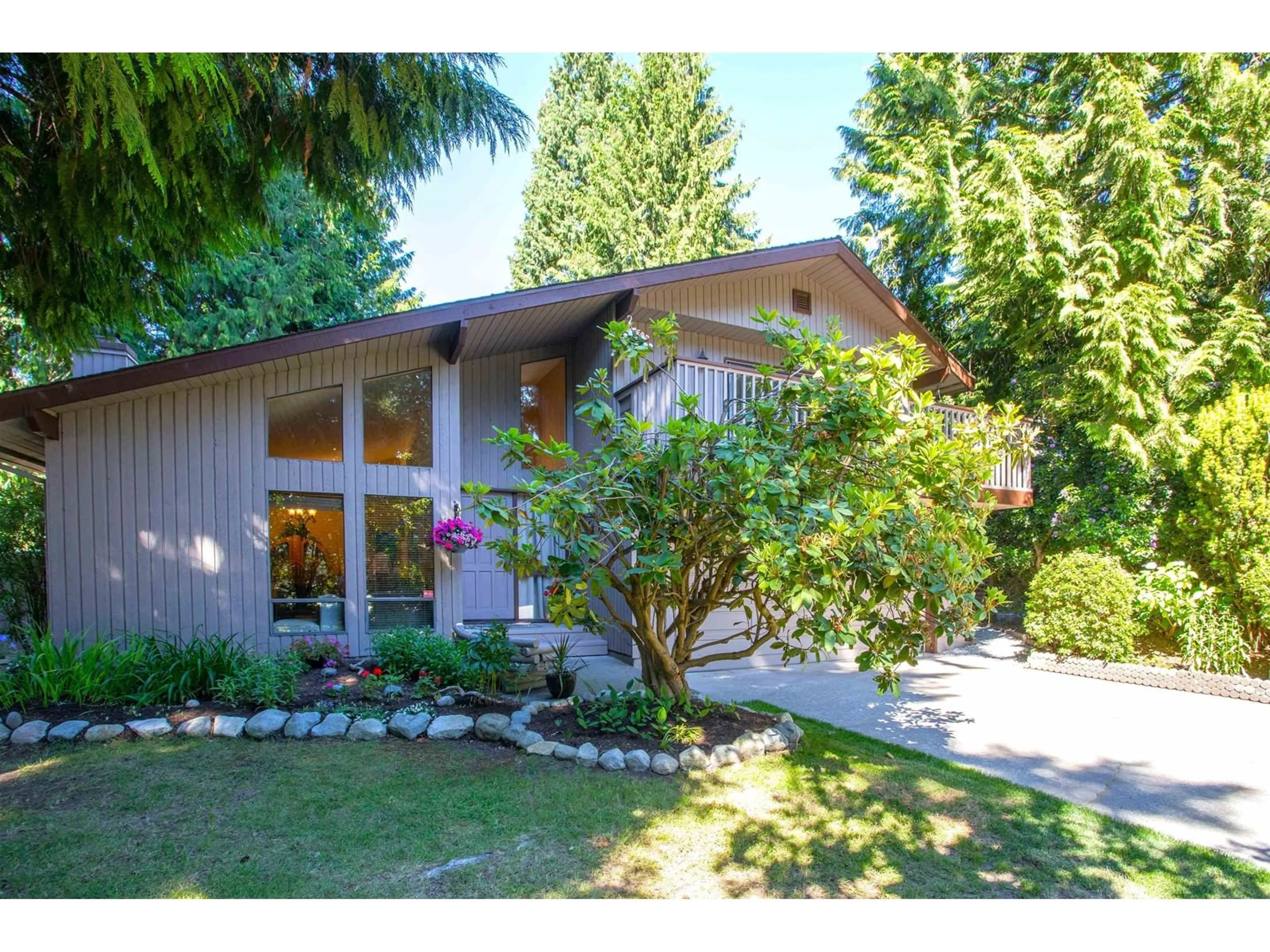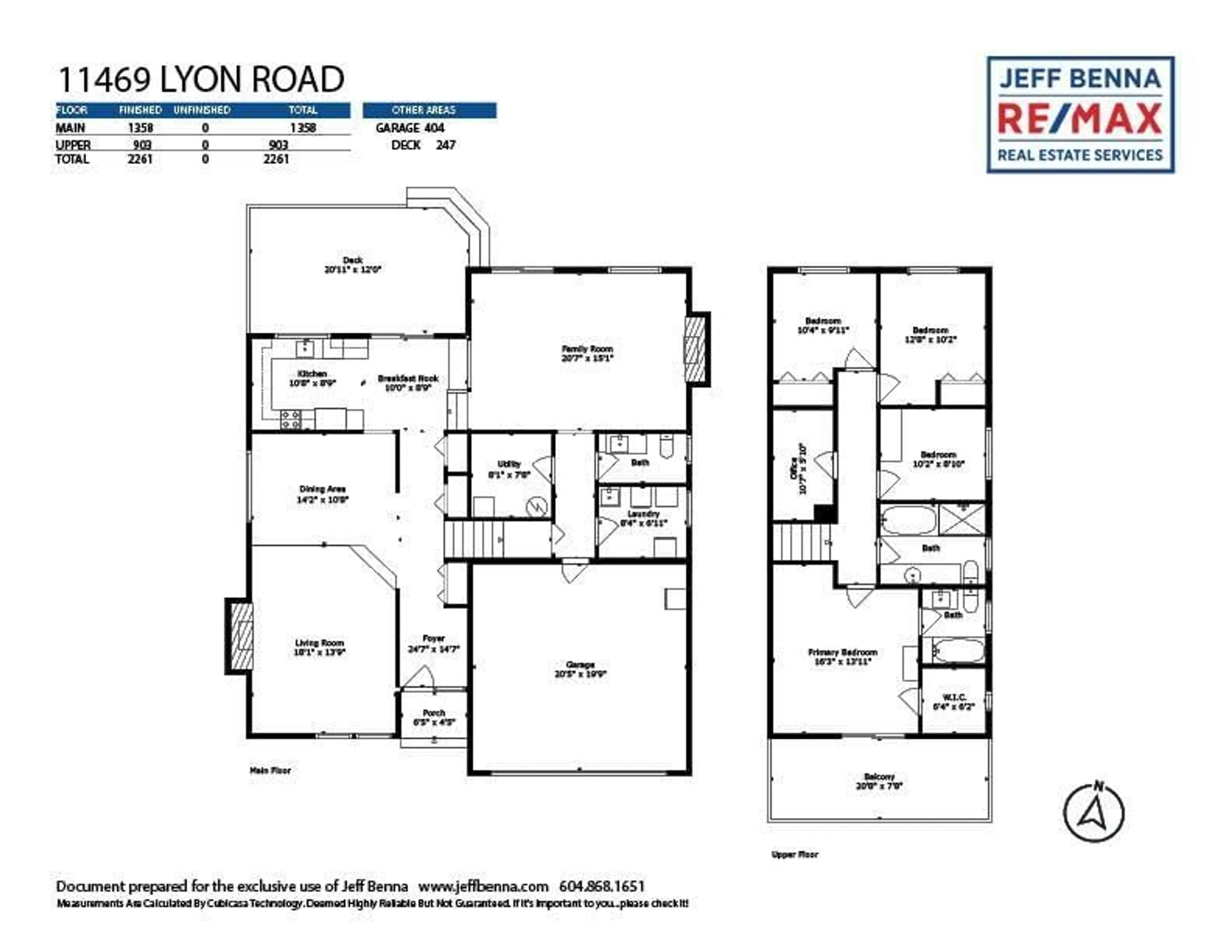11469 LYON ROAD, Delta, British Columbia V4E2K1
Contact us about this property
Highlights
Estimated ValueThis is the price Wahi expects this property to sell for.
The calculation is powered by our Instant Home Value Estimate, which uses current market and property price trends to estimate your home’s value with a 90% accuracy rate.Not available
Price/Sqft$702/sqft
Days On Market25 days
Est. Mortgage$6,824/mth
Tax Amount ()-
Description
Inviting and spacious family home in the desirable Sunshine Hills community! Nestled close to top-rated Seaquam Secondary, Cougar Canyon & Sunshine Hills elementary schools, this delightful home is perfect for your growing family. Designed for entertaining, the functional layout offers seamless indoor-outdoor integration. The bright white kitchen opens to a deck and patio, perfect for gatherings. The sunken family room with wood burning fireplace also leads to your private easy-care backyard oasis. Enjoy the spacious 4 bdrms + office up, a sunken living room with another wood burning fireplace, attached double garage and RV parking, provide ample space for all your needs. With quick access to commuter routes, shopping, this home offers potential and tranquility in one of the best locations (id:39198)
Upcoming Open House
Property Details
Interior
Features
Exterior
Features
Parking
Garage spaces 4
Garage type -
Other parking spaces 0
Total parking spaces 4
Property History
 40
40


