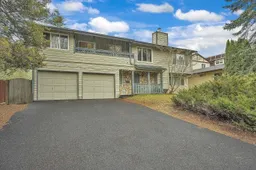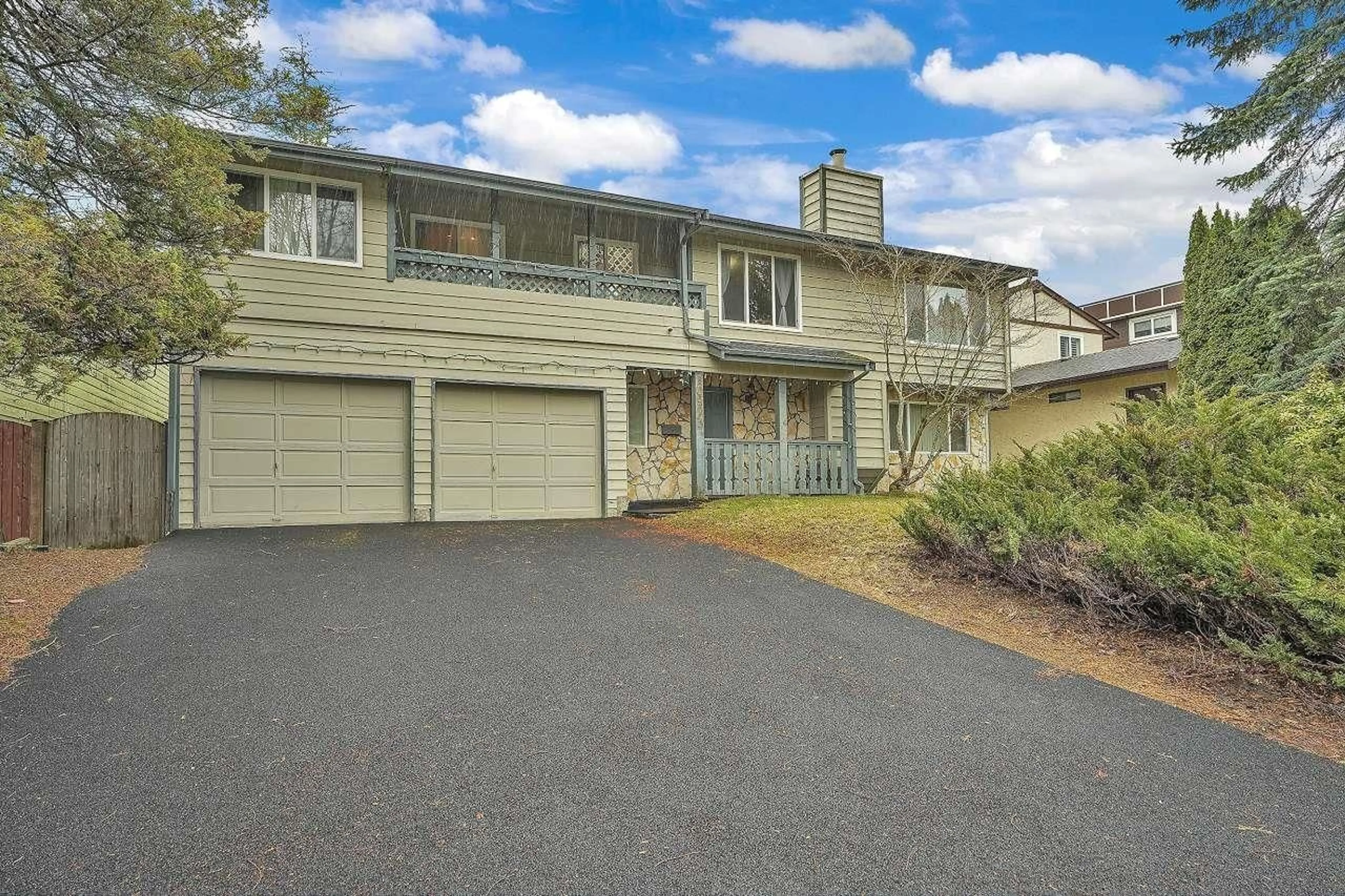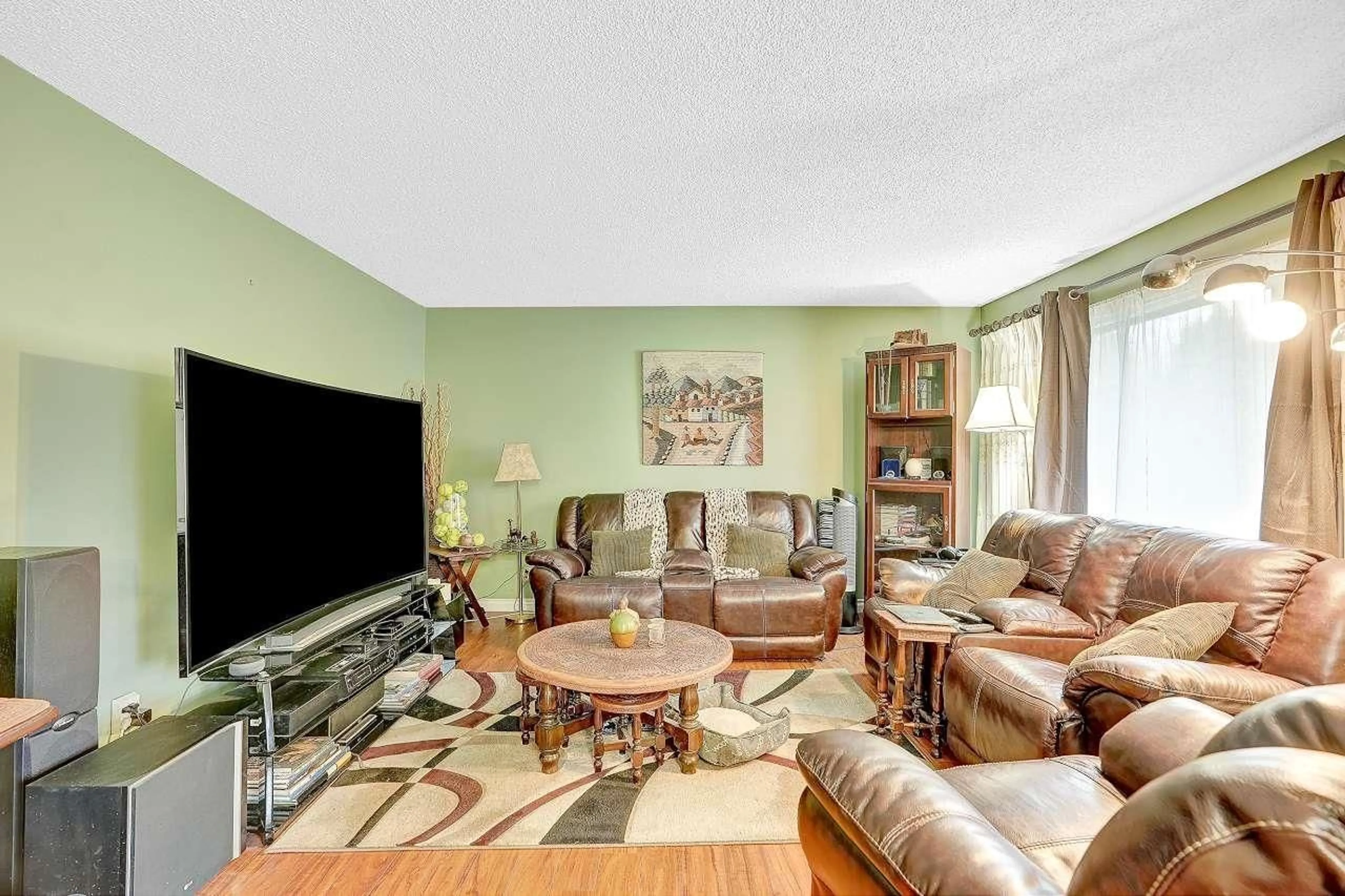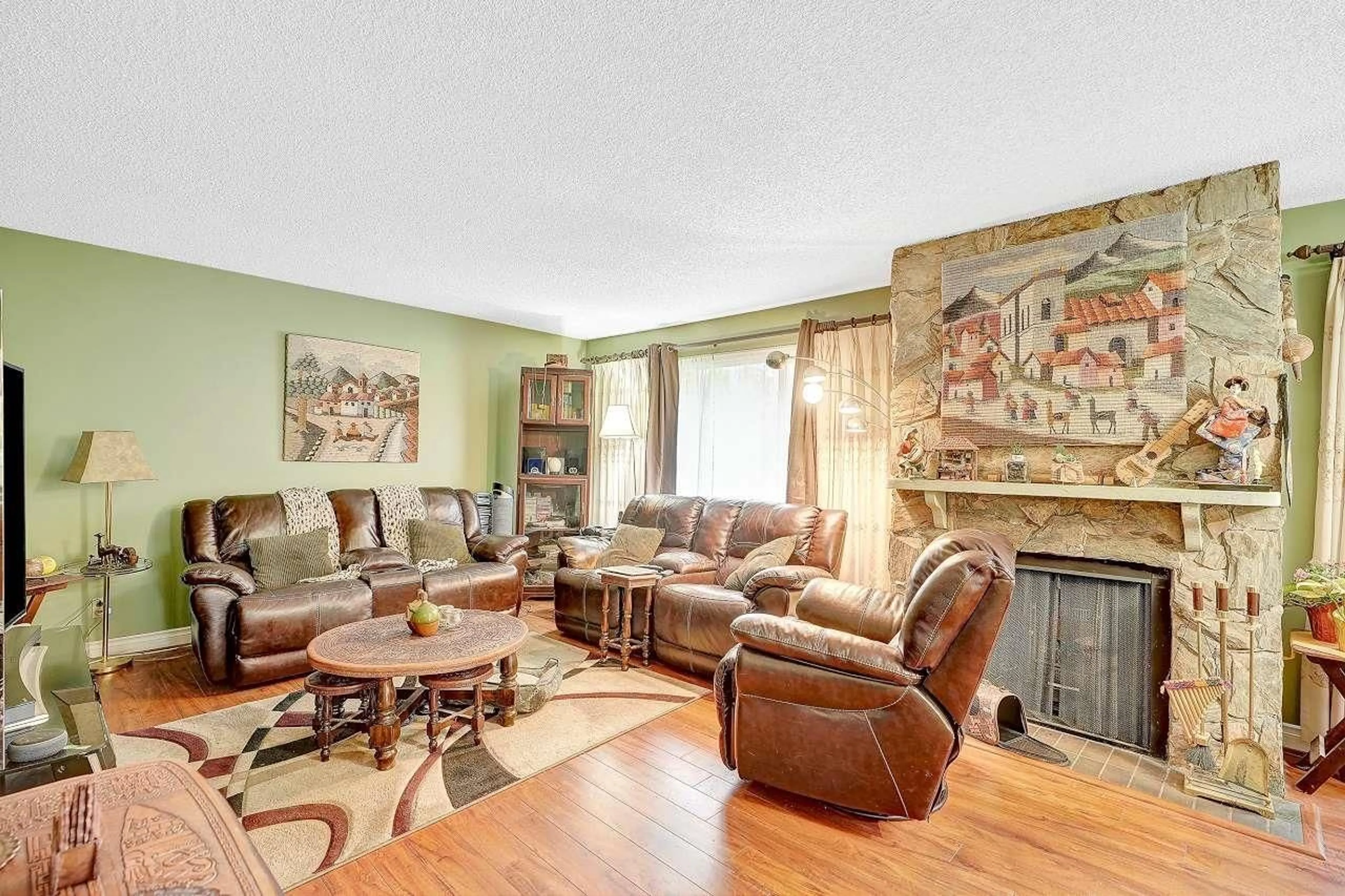10973 UPPER CANYON ROAD, Delta, British Columbia V4E2M6
Contact us about this property
Highlights
Estimated ValueThis is the price Wahi expects this property to sell for.
The calculation is powered by our Instant Home Value Estimate, which uses current market and property price trends to estimate your home’s value with a 90% accuracy rate.Not available
Price/Sqft$529/sqft
Est. Mortgage$6,270/mo
Tax Amount ()-
Days On Market170 days
Description
This spacious family home in Sunshine Hills. With 4-bdrms, 4-bthrms this home offers the perfect blend of comfort & convenience, laminate & tile flooring throughout. Recent upgrades including fresh paint, new countertops, appliances, & newer windows. Upstairs, you'll find generously sized bdrms an open living rm & dining area, as well as a separate family room. The primary bedroom features a private solarium, offering a tranquil retreat. Downstairs, the possibilities are endless with a large rec rm & games accompanied by an additional bdrm & separate living space, ideal for accommodating guests or extended family members. With over 2700 sq ft of living space, on a quiet & private lot. Close to all levels of schools. SELLER WILL LOOK AT ALL OFFERS! (id:39198)
Property Details
Interior
Features
Exterior
Features
Parking
Garage spaces 4
Garage type Garage
Other parking spaces 0
Total parking spaces 4
Property History
 40
40


