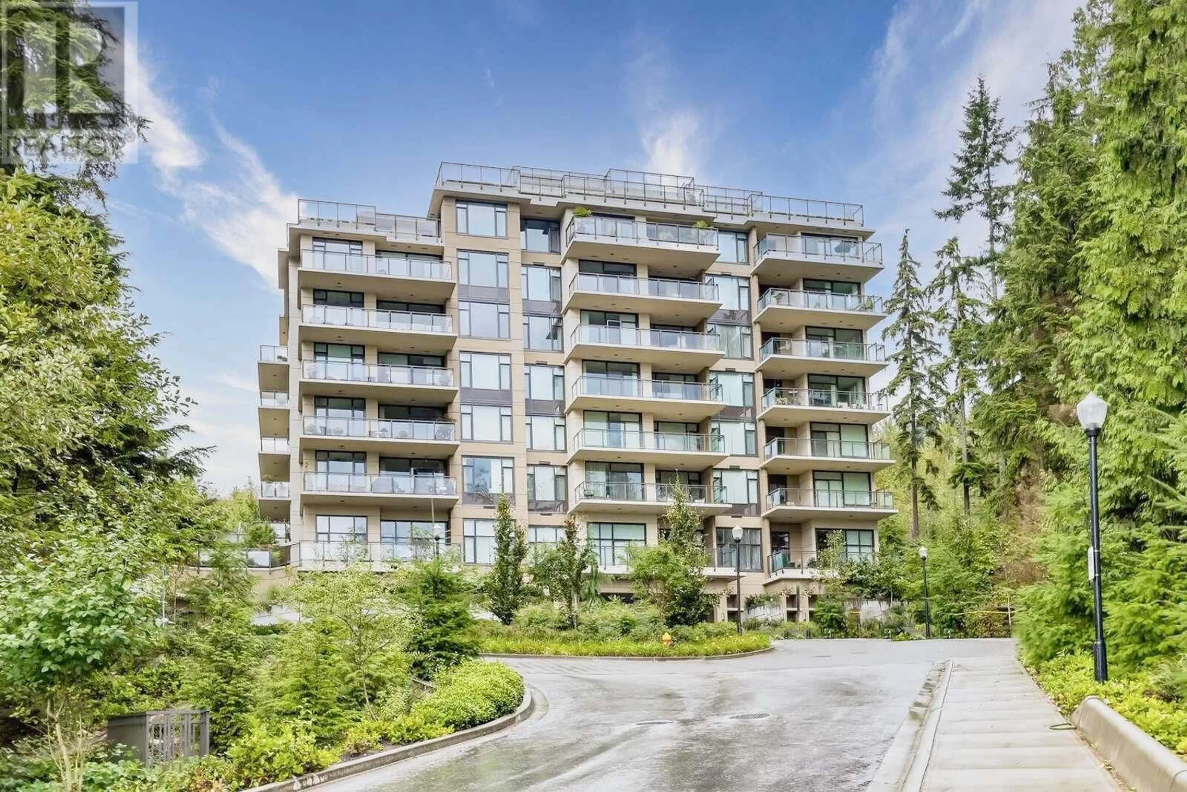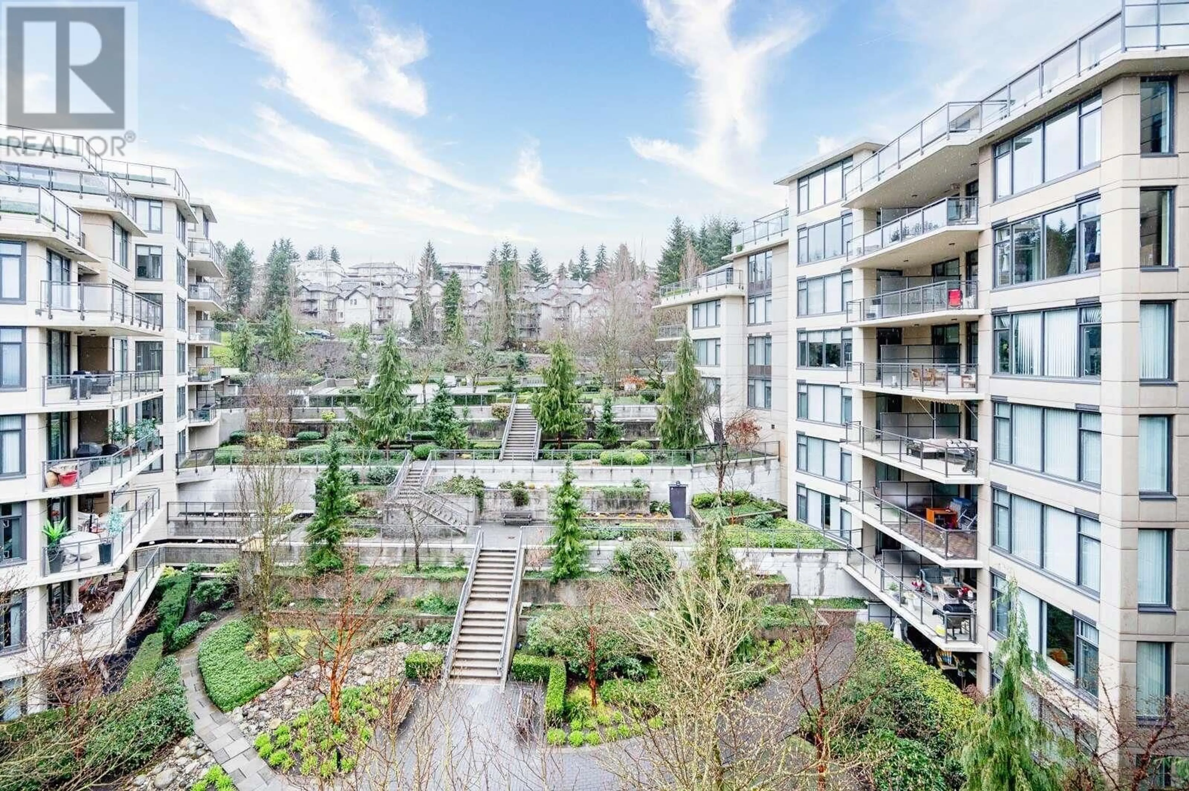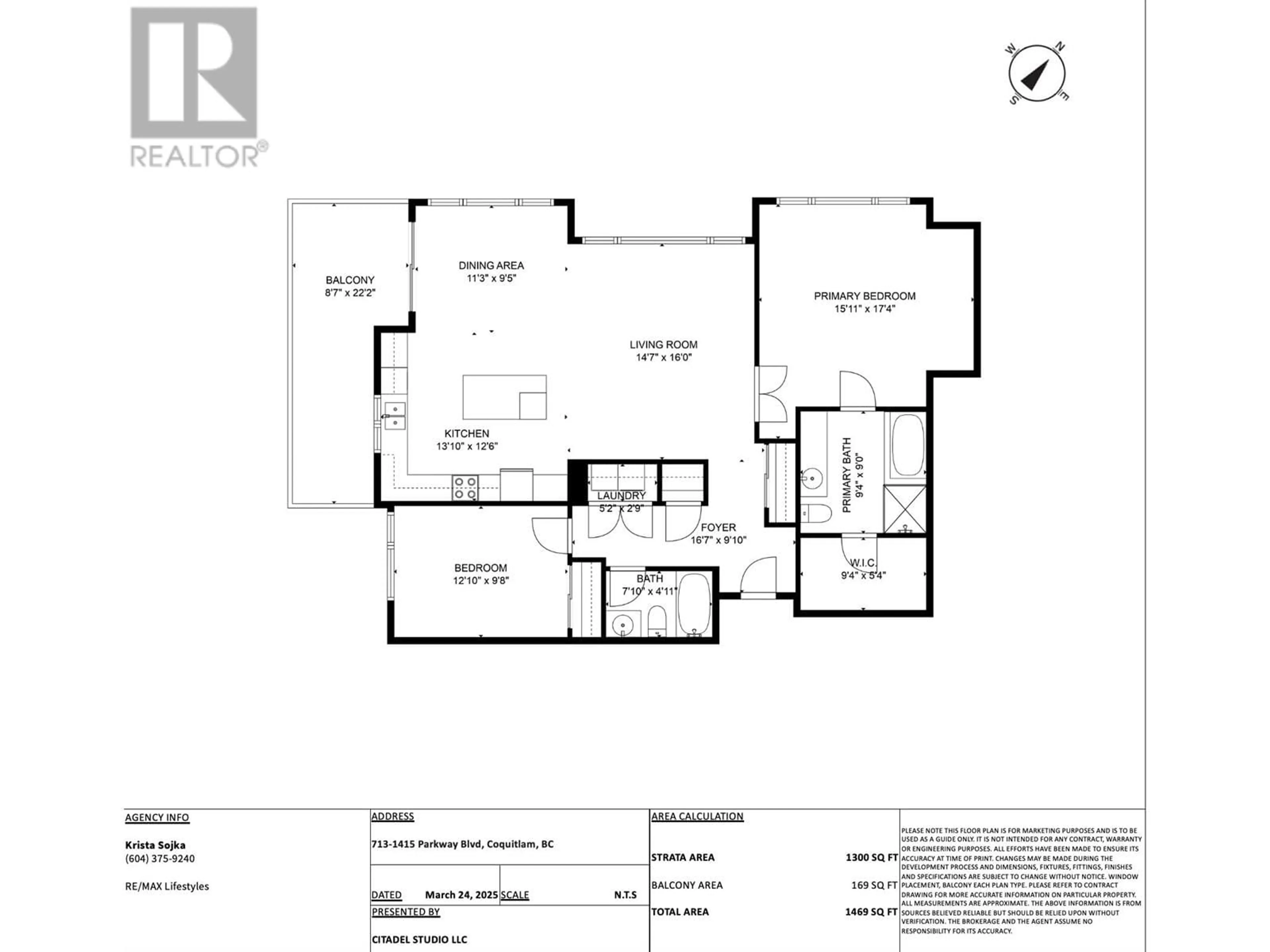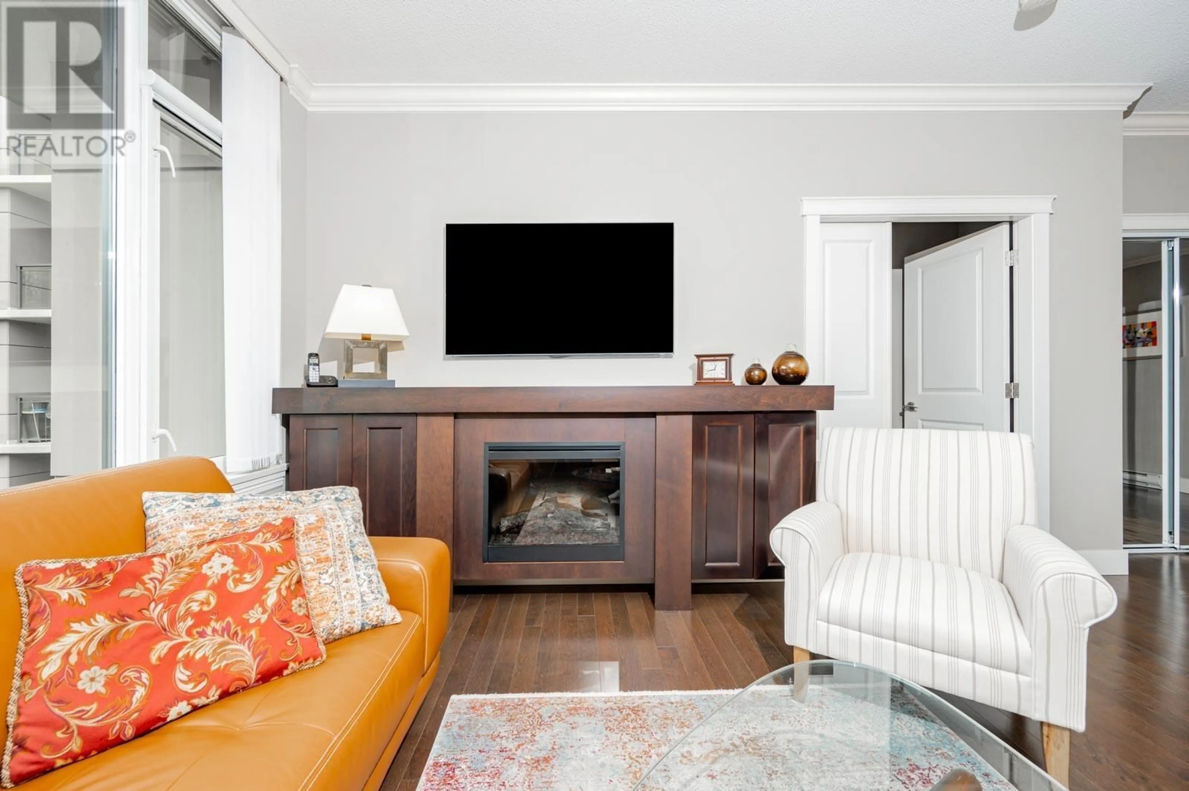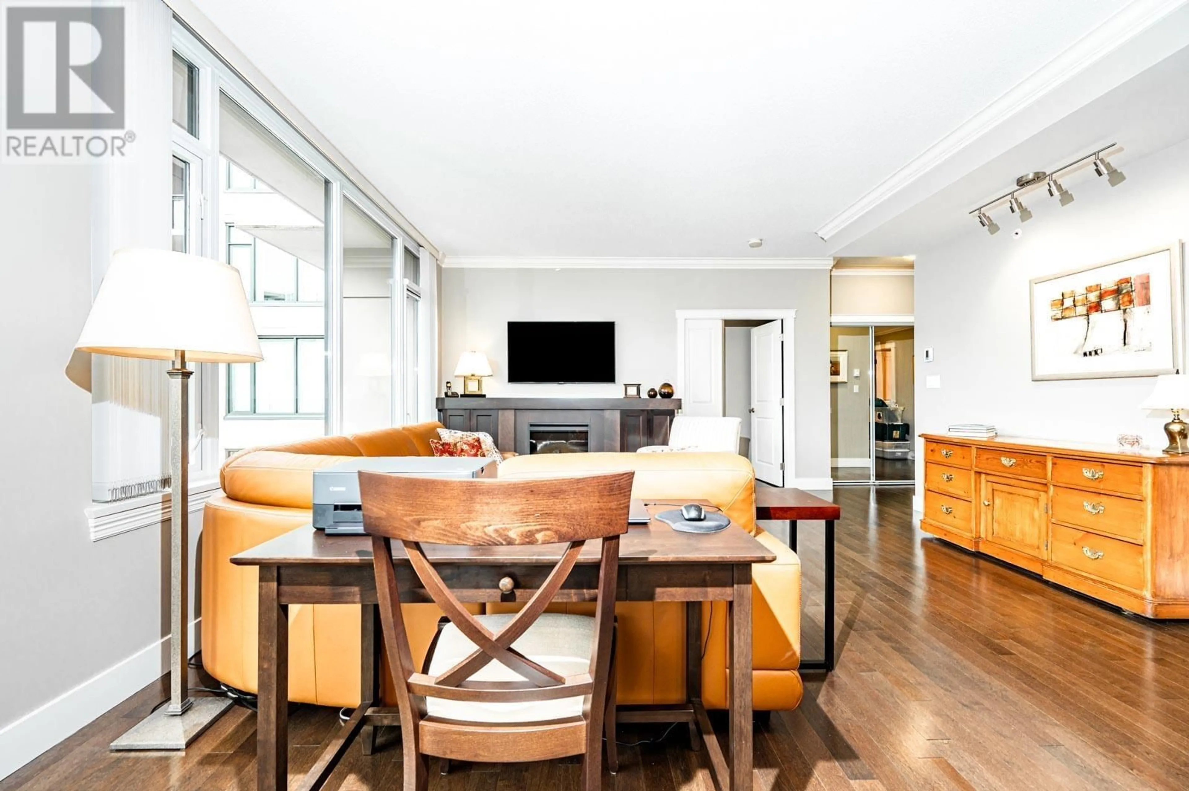713 - 1415 PARKWAY BOULEVARD, Coquitlam, British Columbia V3E0C7
Contact us about this property
Highlights
Estimated ValueThis is the price Wahi expects this property to sell for.
The calculation is powered by our Instant Home Value Estimate, which uses current market and property price trends to estimate your home’s value with a 90% accuracy rate.Not available
Price/Sqft$792/sqft
Est. Mortgage$4,423/mo
Maintenance fees$585/mo
Tax Amount (2024)$3,291/yr
Days On Market71 days
Description
Welcome home to this beautiful serene 2 bedroom 2 bathroom open concept corner unit in the highly sought after Cascades in Westwood Plateau! This gorgeous home is nestled high above it all surrounded by nature with stunning South West views! A large foyer leads to a rarely available open concept floor plan, 9 ft ceilings and wall to wall picture windows overlooking cascading gardens and courtyard. Solid hardwood floors throughout, a huge primary bedroom with 5 piece ensuite and walk-in closet, living and dining areas open to your "house sized" kitchen and SW facing balcony for those sunny afternoons! Granite counters, Bosch and Fisher Paykel appliances, wine fridge, custom built sliding shelves and pantry and a huge kitchen island for entertaining. 2 side x side parking, 1 storage locker. (id:39198)
Property Details
Interior
Features
Exterior
Parking
Garage spaces -
Garage type -
Total parking spaces 2
Condo Details
Amenities
Laundry - In Suite
Inclusions
Property History
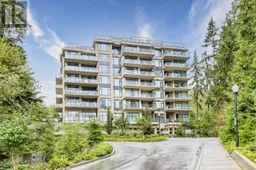 28
28
