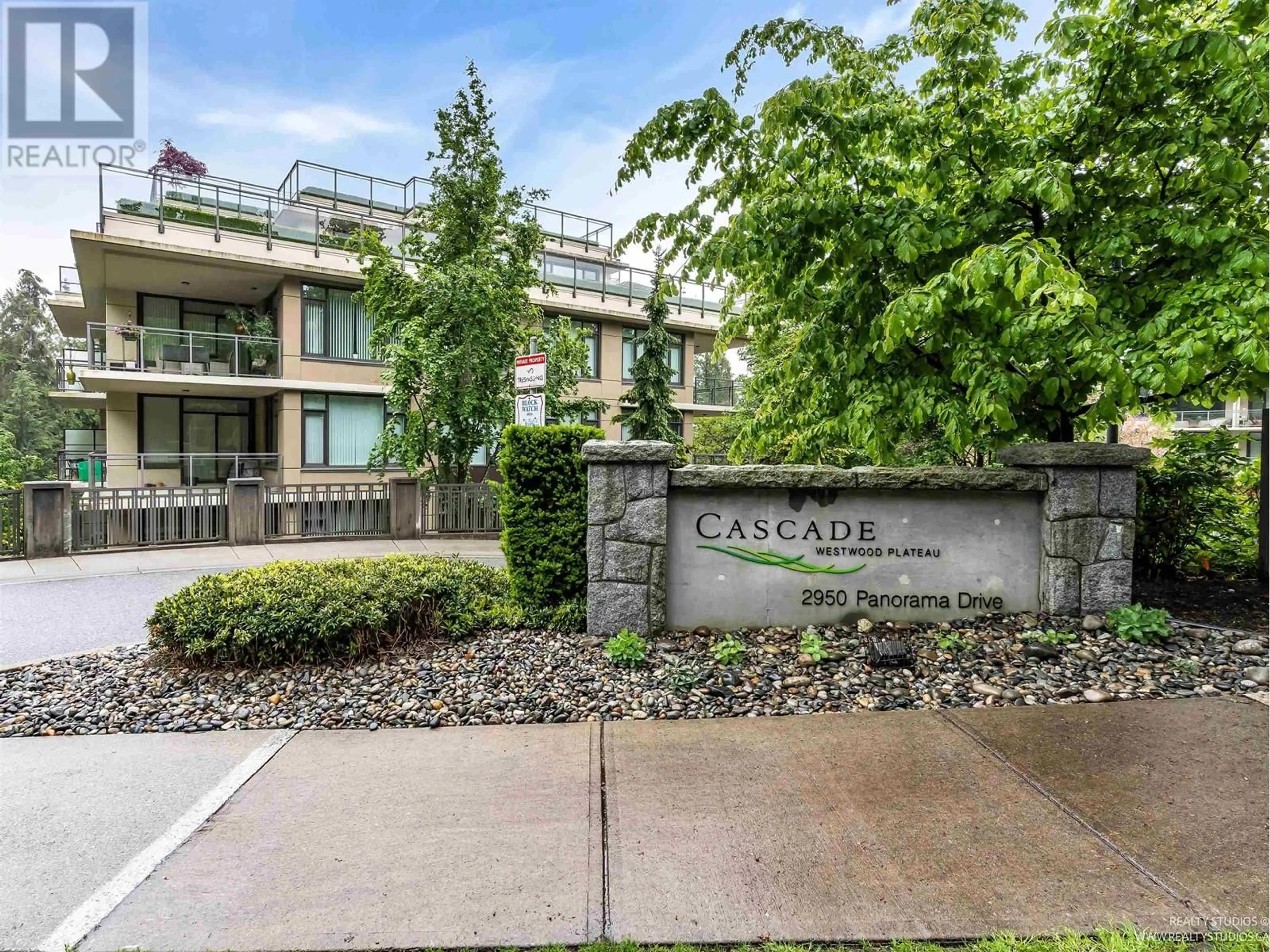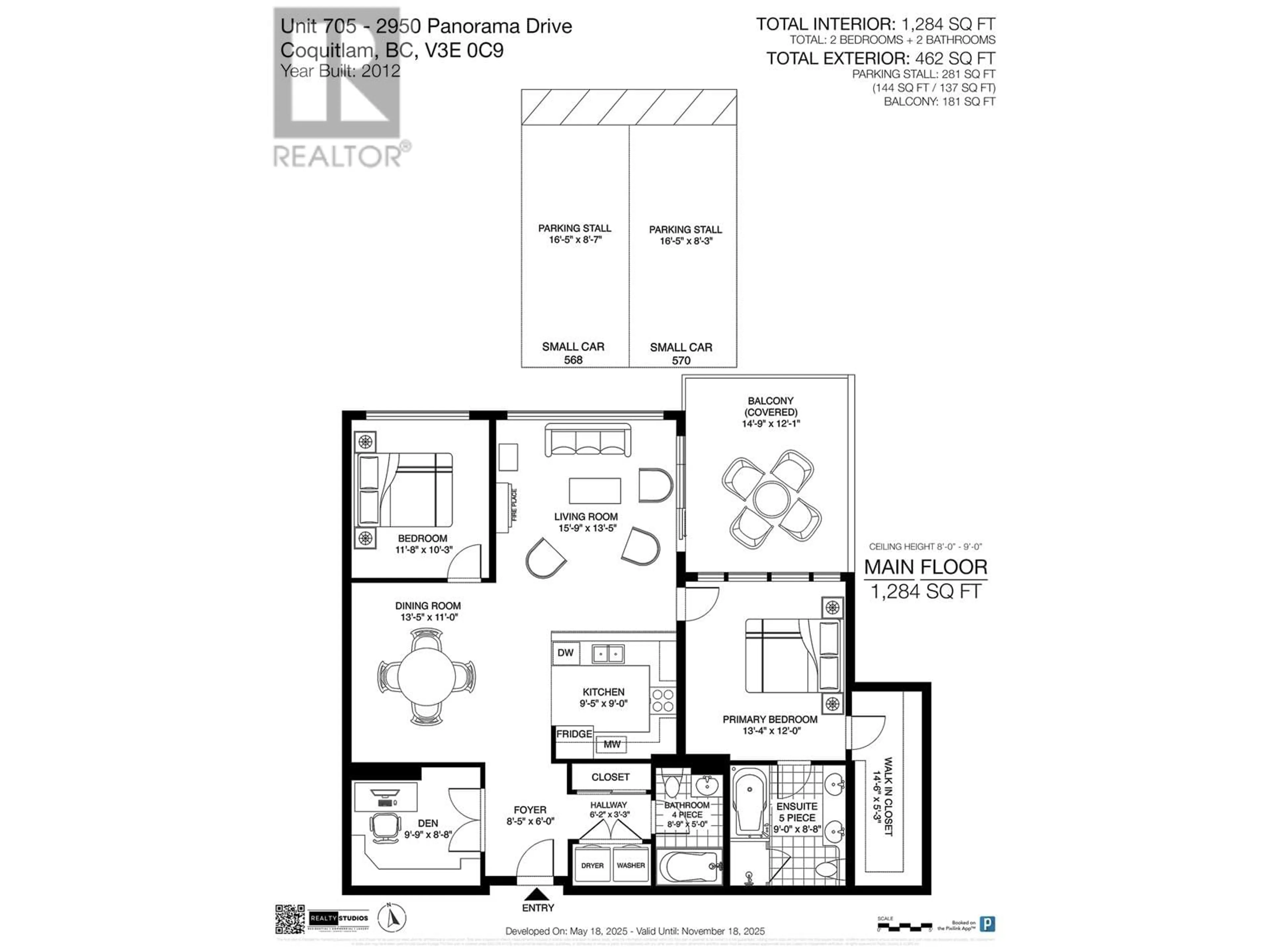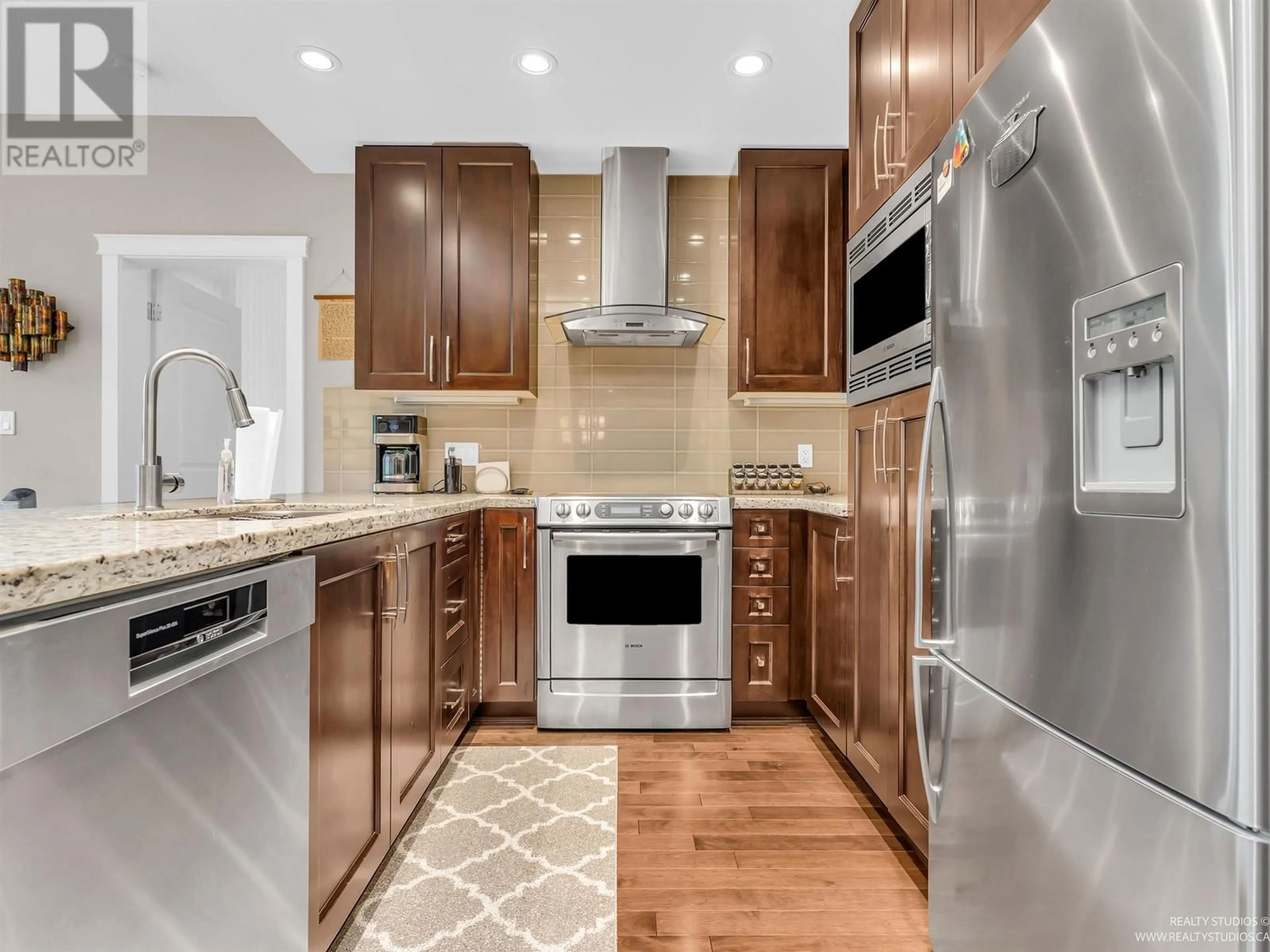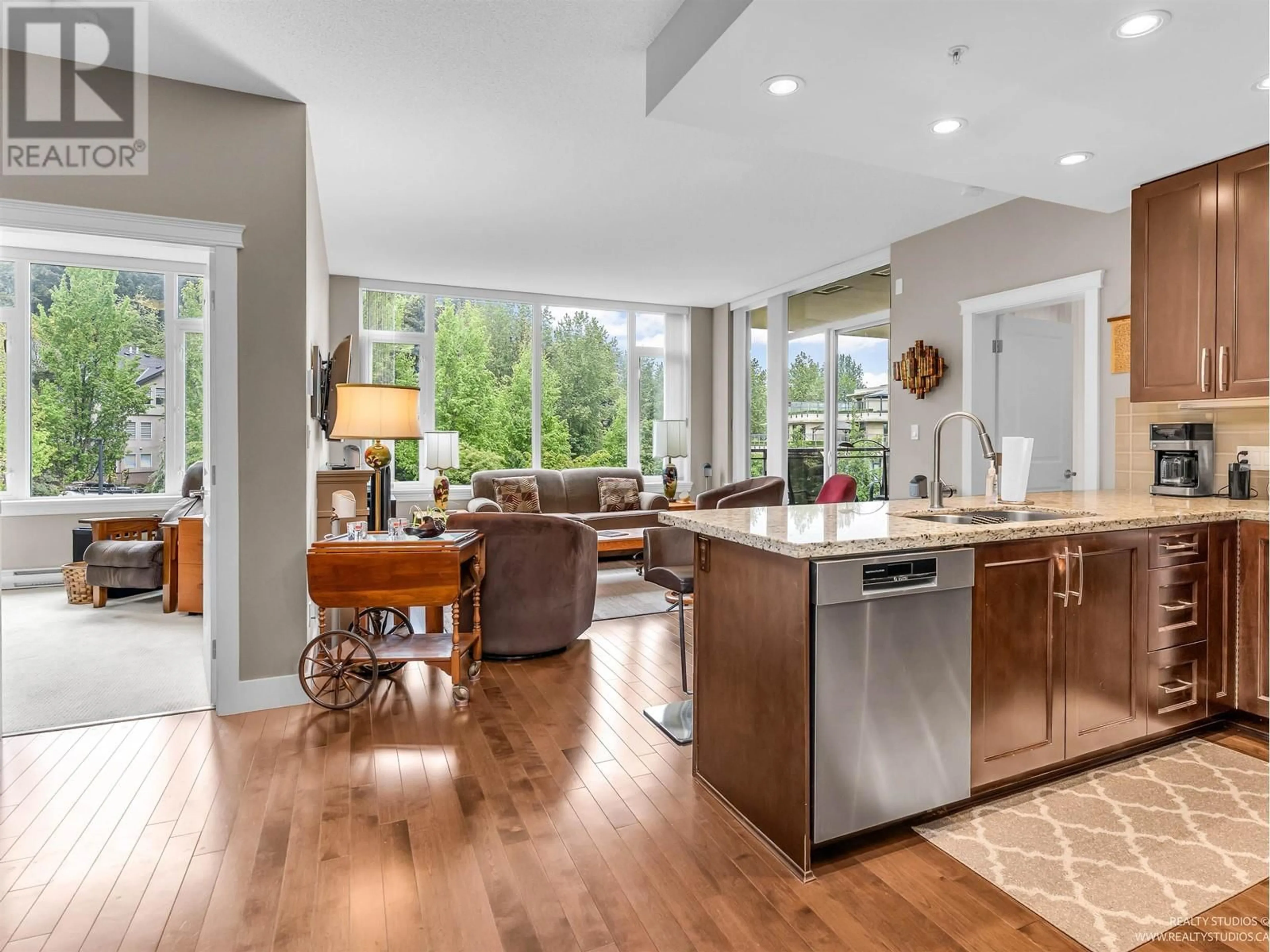705 - 2950 PANORAMA DRIVE, Coquitlam, British Columbia V3E0C9
Contact us about this property
Highlights
Estimated ValueThis is the price Wahi expects this property to sell for.
The calculation is powered by our Instant Home Value Estimate, which uses current market and property price trends to estimate your home’s value with a 90% accuracy rate.Not available
Price/Sqft$739/sqft
Est. Mortgage$4,079/mo
Maintenance fees$578/mo
Tax Amount (2024)$3,261/yr
Days On Market24 days
Description
Cascades provides the convenience of condo-living while offering a neighbourhood feel and direct access to the natural beauty of Westwood Plateau; neighbouring shops and services, easy access to public transportation including Skytrain, walkable to elementary and middle schools, and minutes from both high school and Douglas College. This 2 bedroom/2 bathroom condo has a welcoming foyer and a large den, perfect for a home office or third/guest bedroom, plus an open concept kitchen/living area and large covered balcony that looks onto the courtyard and protected greenbelt. The spacious primary bedroom, 5 pc ensuite, and full-sized walk-in-closet gives the feeling of being in a house or townhouse. All of this plus 2 side-by-side parking spots + larger storage locker, this condo is a 10/10! (id:39198)
Property Details
Interior
Features
Exterior
Parking
Garage spaces -
Garage type -
Total parking spaces 2
Condo Details
Amenities
Recreation Centre, Laundry - In Suite
Inclusions
Property History
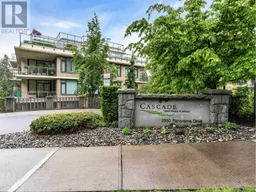 39
39
