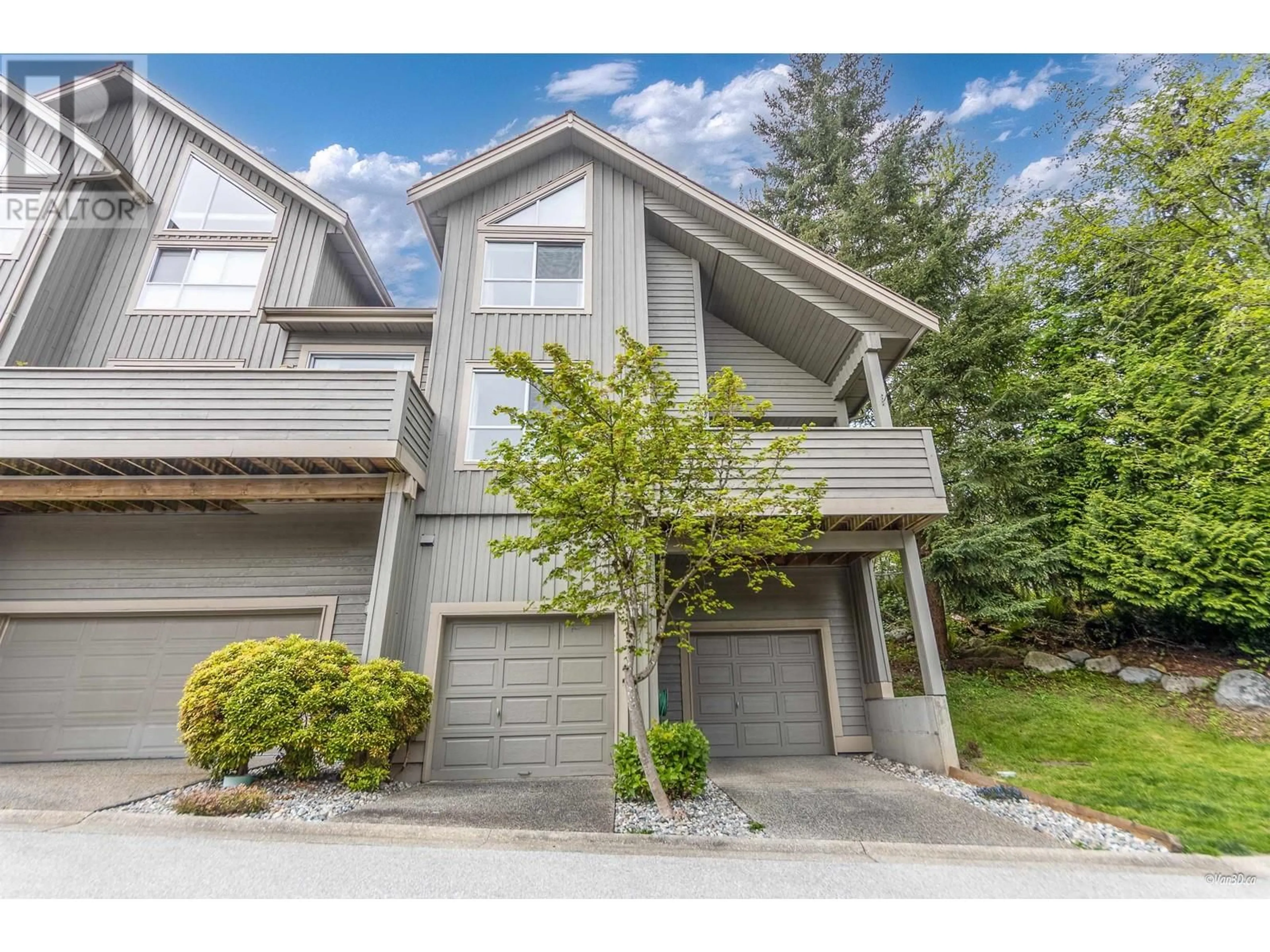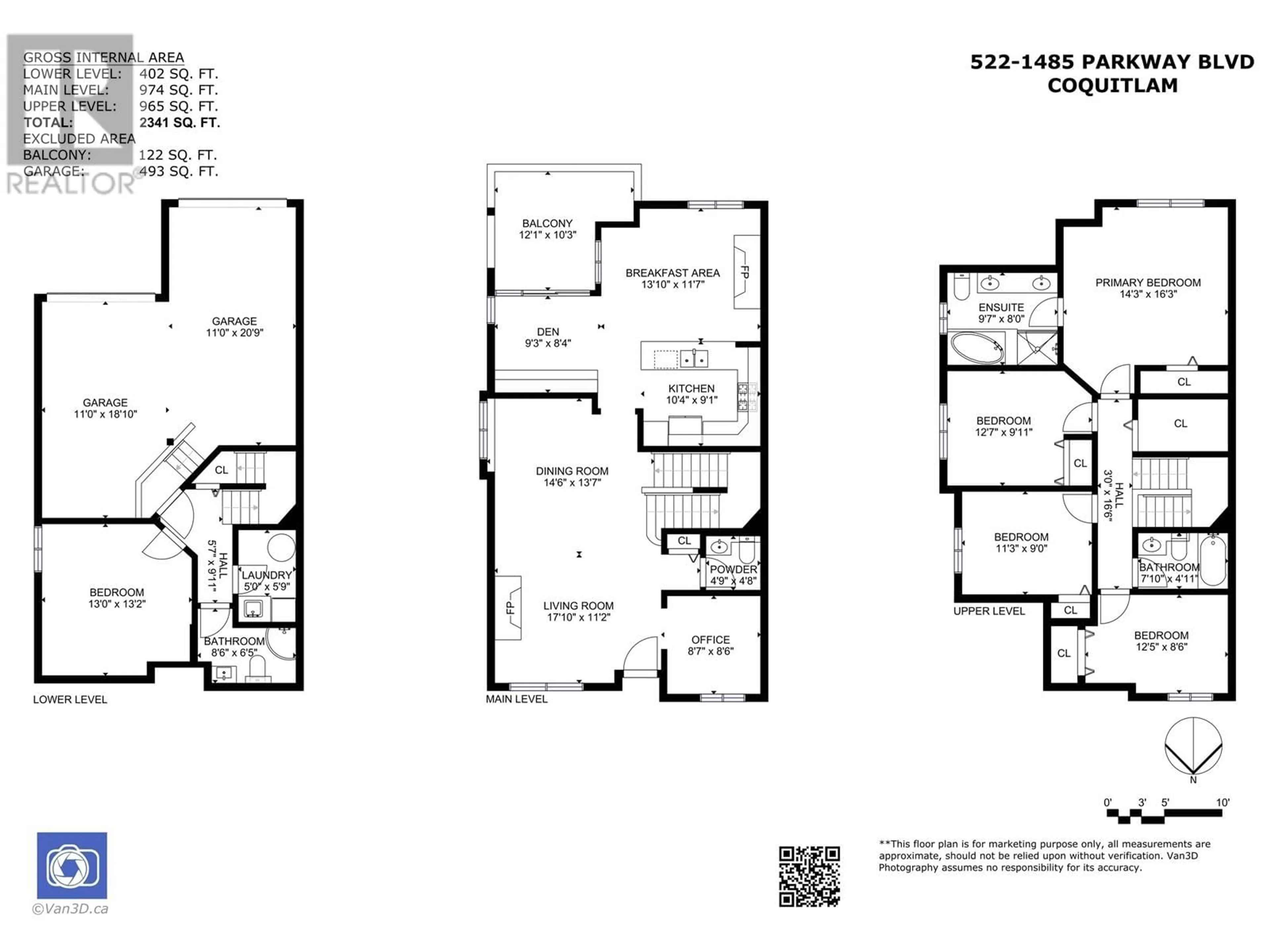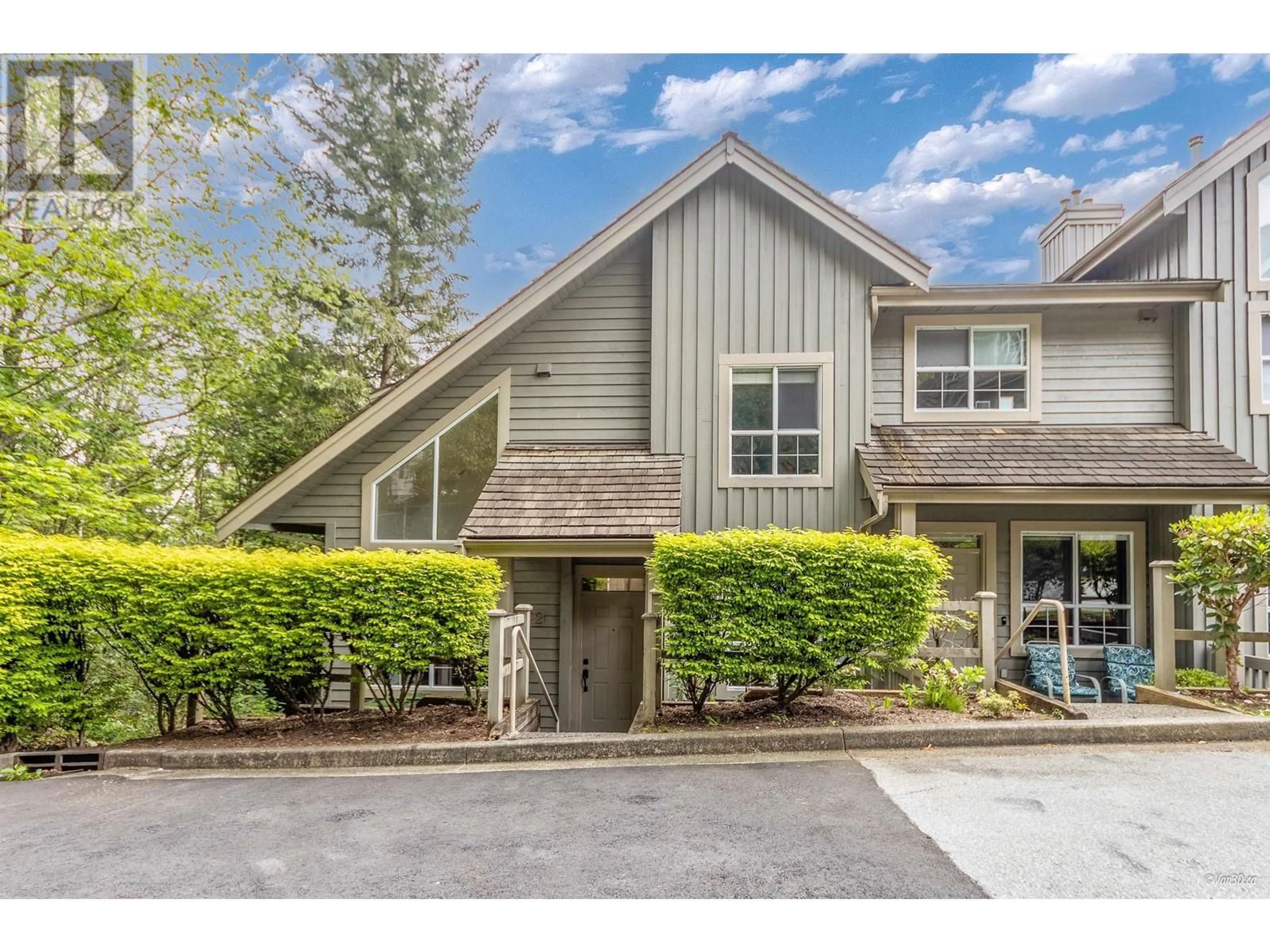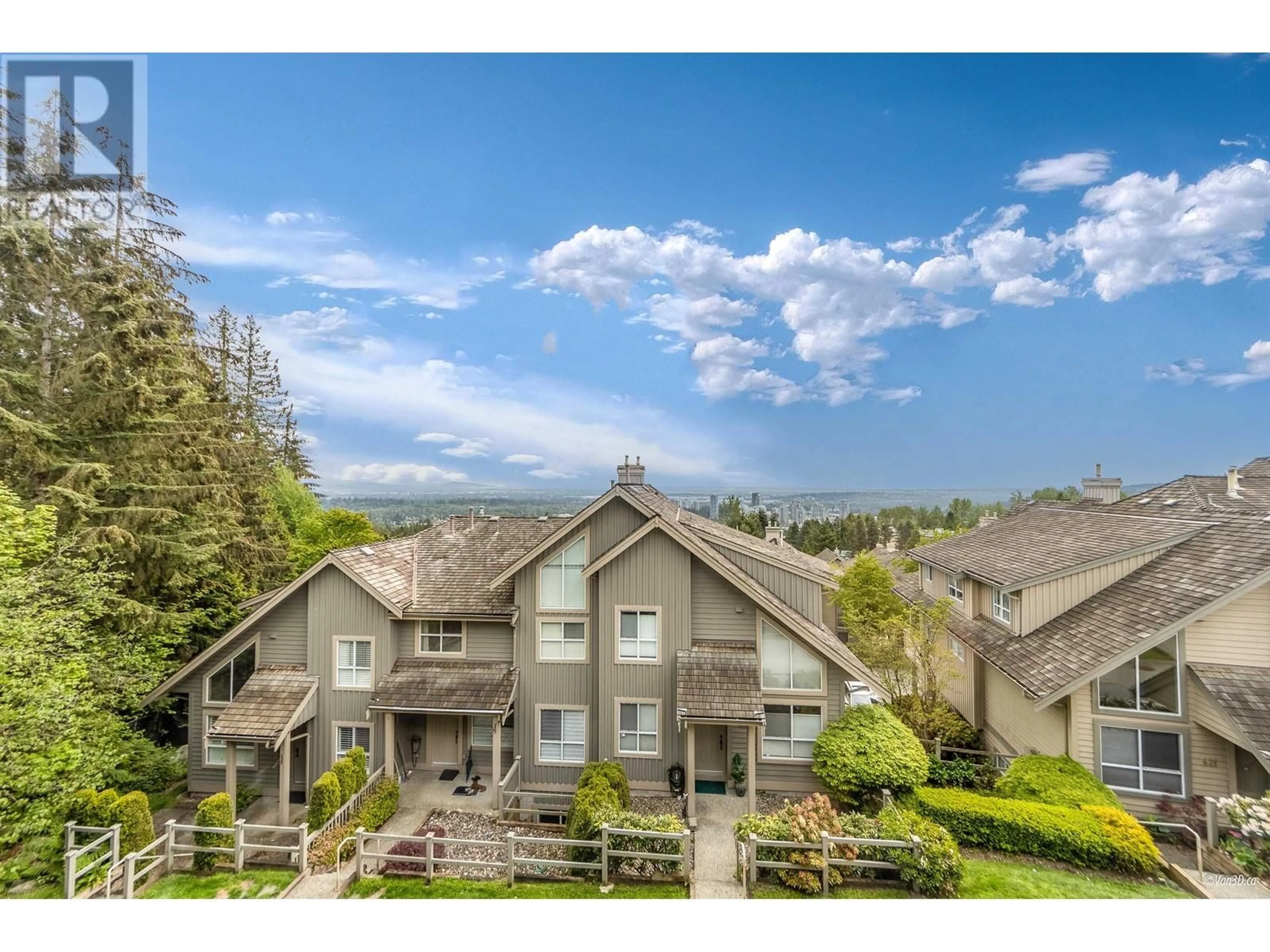522 - 1485 PARKWAY BOULEVARD, Coquitlam, British Columbia V3E3E6
Contact us about this property
Highlights
Estimated ValueThis is the price Wahi expects this property to sell for.
The calculation is powered by our Instant Home Value Estimate, which uses current market and property price trends to estimate your home’s value with a 90% accuracy rate.Not available
Price/Sqft$523/sqft
Est. Mortgage$5,261/mo
Maintenance fees$528/mo
Tax Amount (2024)$4,166/yr
Days On Market20 days
Description
This executive, secured, gated community townhome is situated in the sought-after Silver Oak complex built by Polygon. As an end unit bordering the greenbelt, it offers exceptional privacy and stunning southern views. The home features 5 spacious bdrms and 4 baths, generously sized kitchen & eating area. The main floor boasts hardwood flooring and radiant heating, which continues to the upper level. The property includes double garage, with 4 additional visitor parking just steps away. Enjoy resort style amenities such as a clubhouse, outdoor pool, hot tub, & gym. Conveniently located near schools, Douglas College, Golf Course, transit & SkyTrain. Just down the hill is Lafarge Lake, Community Centre, Coquitlam Centre & Henderson Place. Below BC Assessment! Check out the 3D video tour. (id:39198)
Property Details
Interior
Features
Exterior
Features
Parking
Garage spaces -
Garage type -
Total parking spaces 2
Condo Details
Amenities
Exercise Centre
Inclusions
Property History
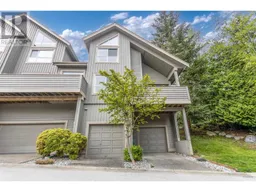 35
35
