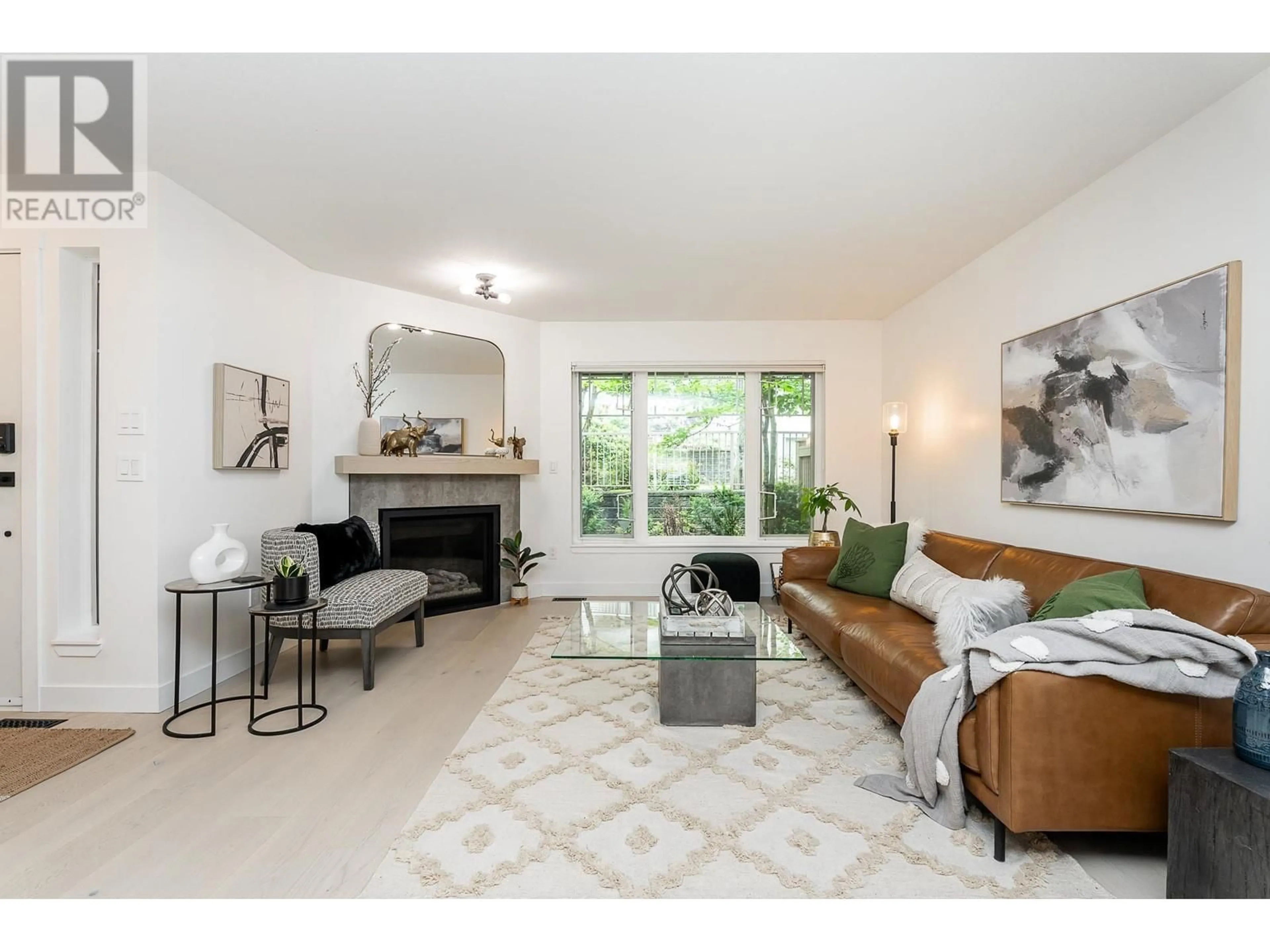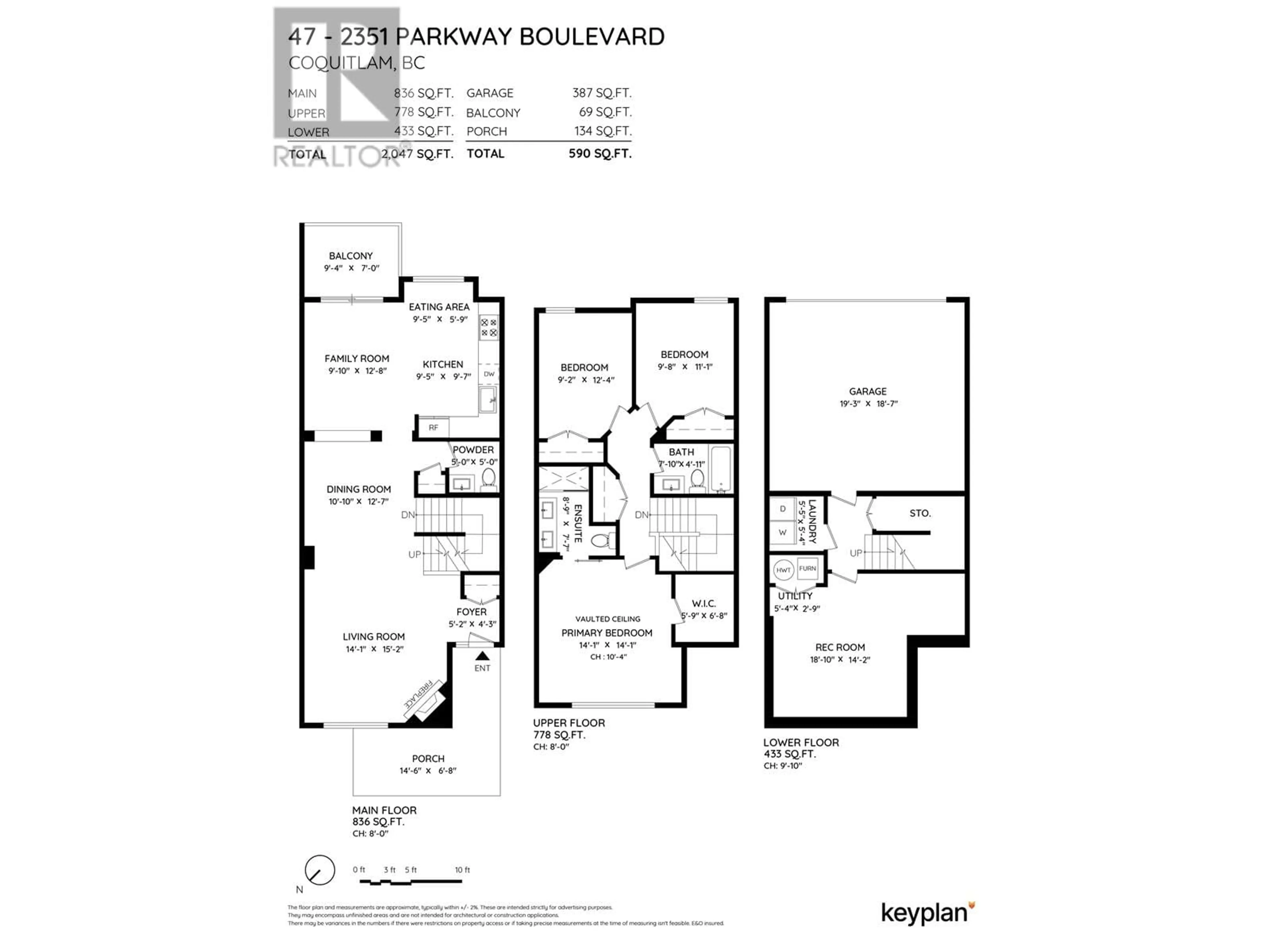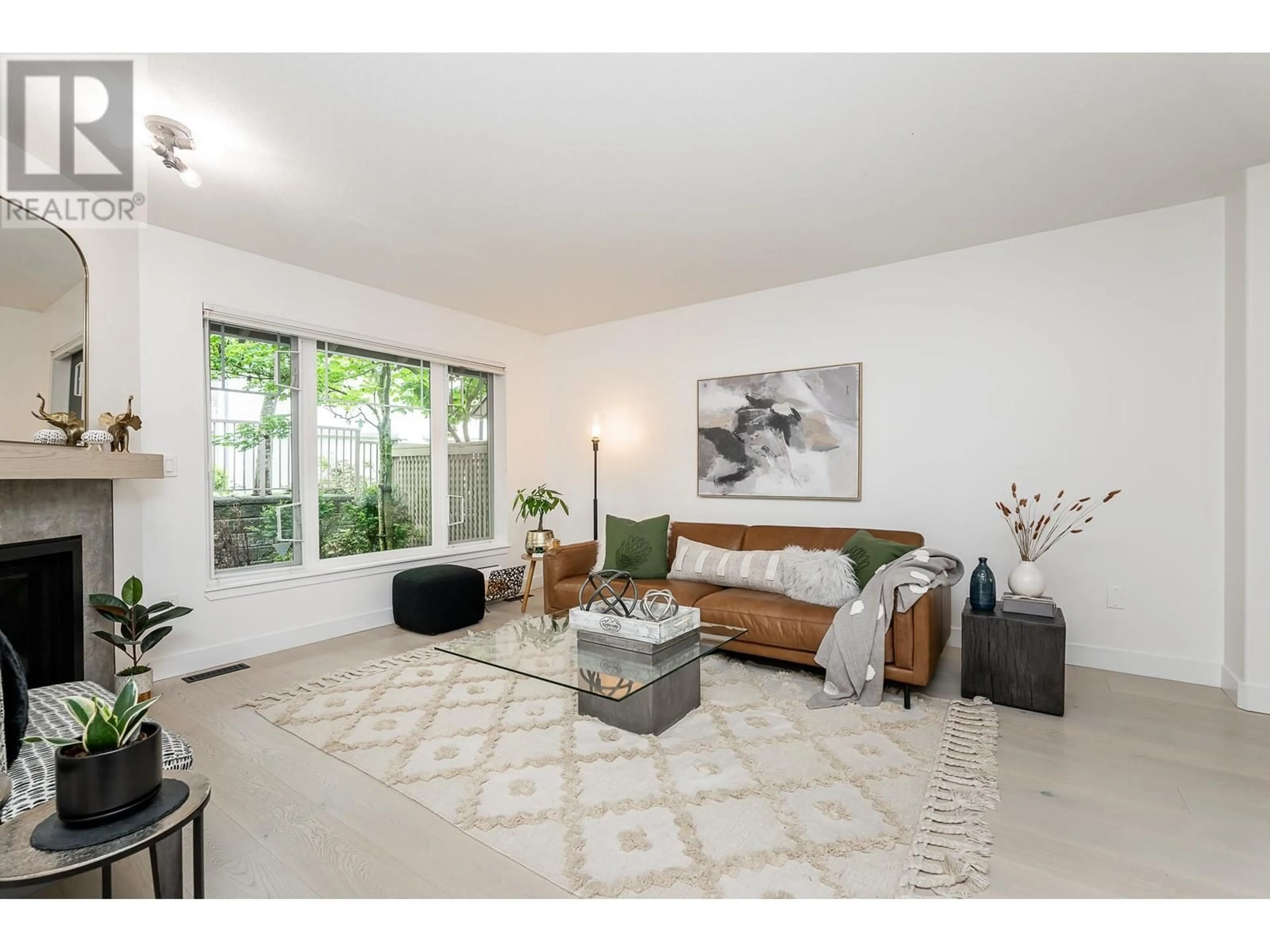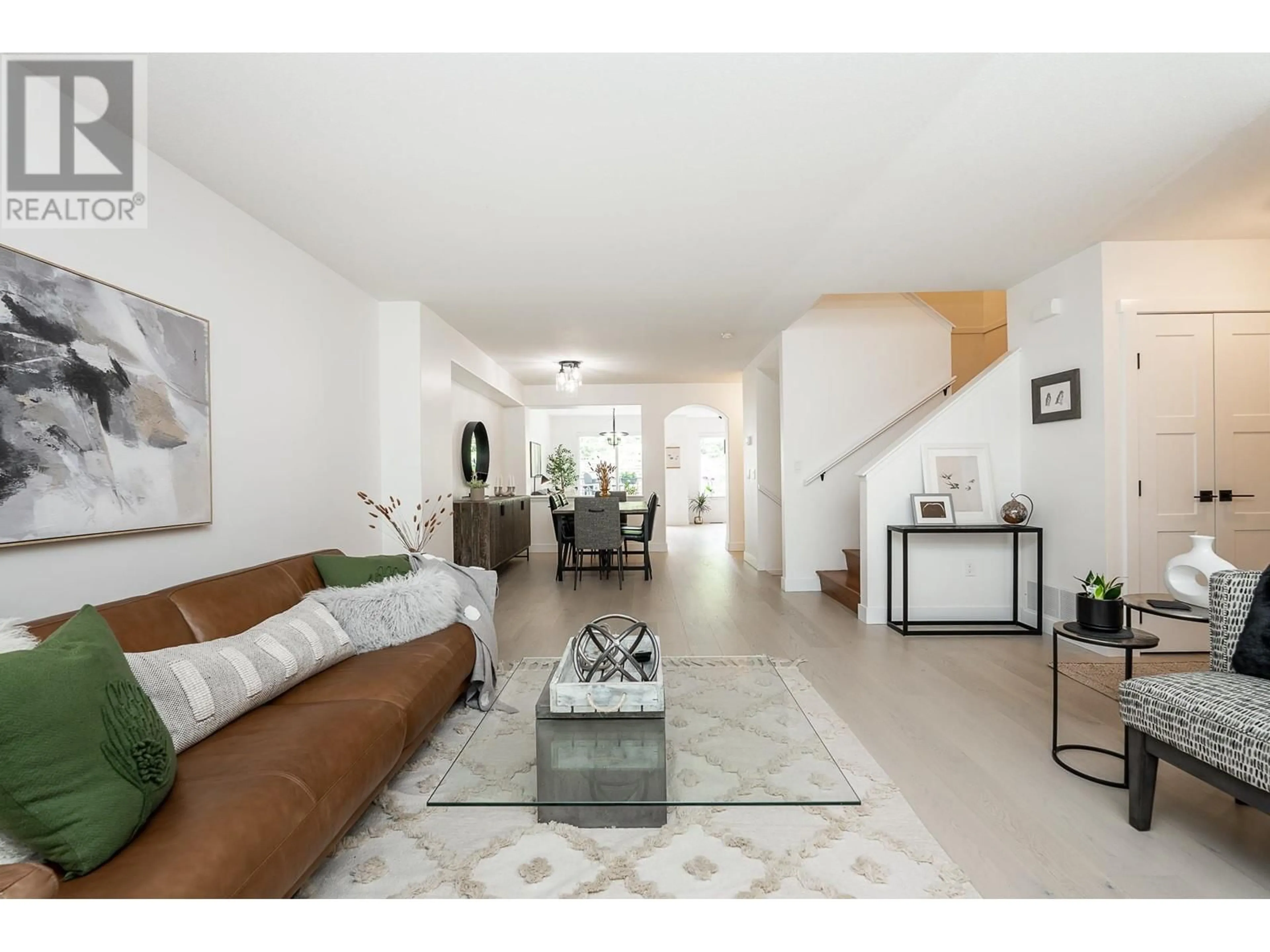47 - 2351 PARKWAY BOULEVARD, Coquitlam, British Columbia V3E3P2
Contact us about this property
Highlights
Estimated ValueThis is the price Wahi expects this property to sell for.
The calculation is powered by our Instant Home Value Estimate, which uses current market and property price trends to estimate your home’s value with a 90% accuracy rate.Not available
Price/Sqft$561/sqft
Est. Mortgage$4,934/mo
Maintenance fees$465/mo
Tax Amount (2023)$3,016/yr
Days On Market52 days
Description
This inviting townhome has been extensively updated with contemporary design elements and high-end finishes. Offering 3 bedrooms, 3 bathrooms and 2,047 square ft of beautiful living space! On the main enjoy a spacious living with a new gas fireplace, kitchen with new appliances, and family room that leads to a sunny SE balcony with greenbelt views. Convenient powder room completes the main. Up has 3 generous beds, primary has vaulted ceilings, large WIC and a spa-like ensuite. Down is a recreation room with 10 ft ceilings and double side by side garage. EV Charger, hardwood floors, Hunter Douglas blinds, lighting, doors, trim, paint, new bathrooms, furnace, hot water tank and more! Situated near trails, nature and schools, while being conveniently close to urban conveniences. (id:39198)
Property Details
Interior
Features
Exterior
Parking
Garage spaces -
Garage type -
Total parking spaces 2
Condo Details
Amenities
Laundry - In Suite
Inclusions
Property History
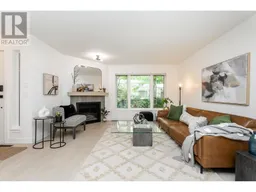 40
40
