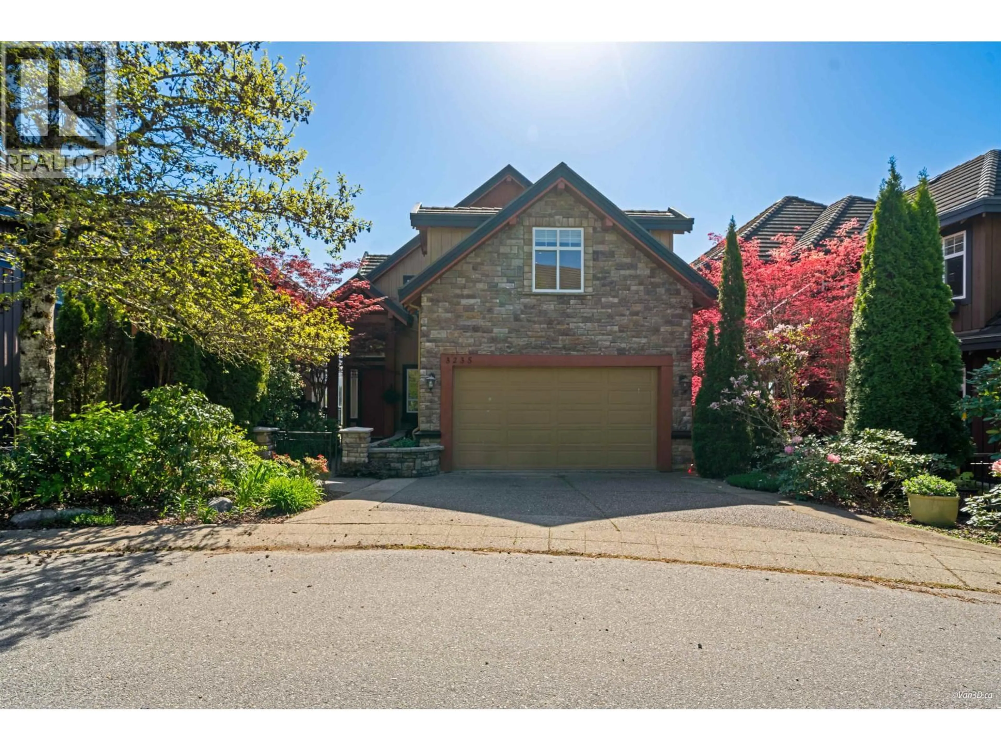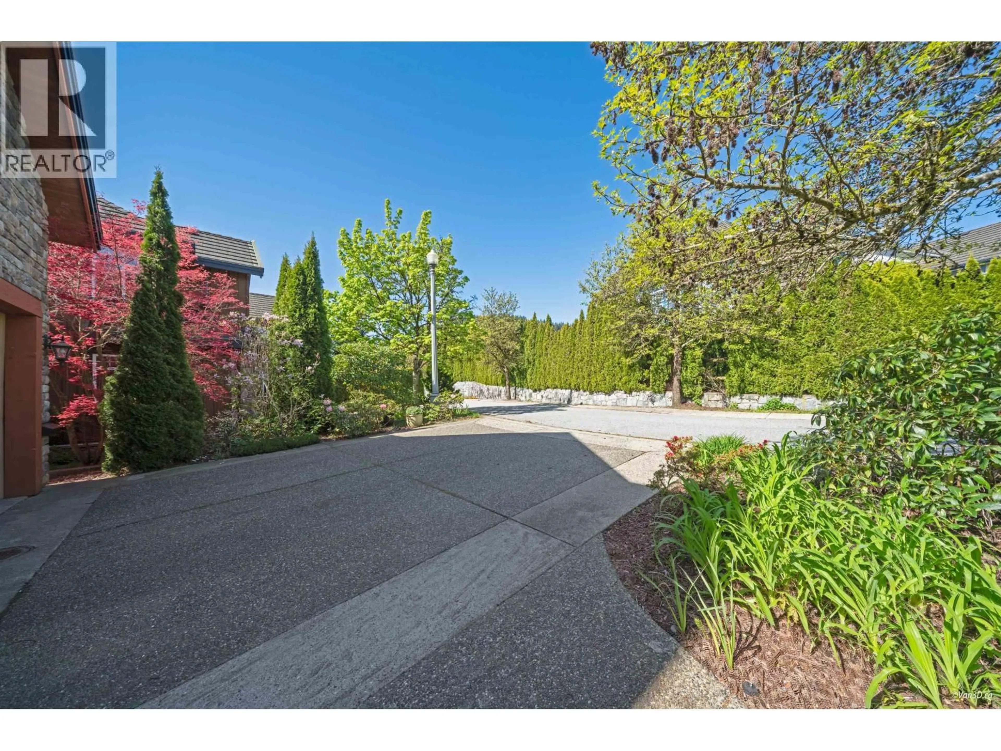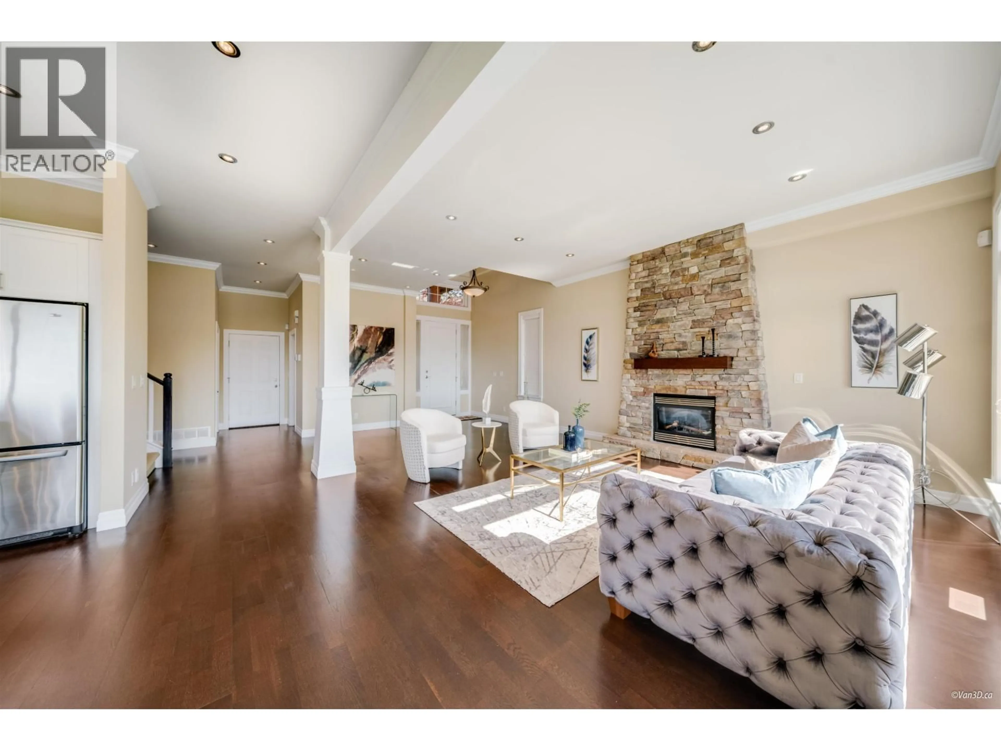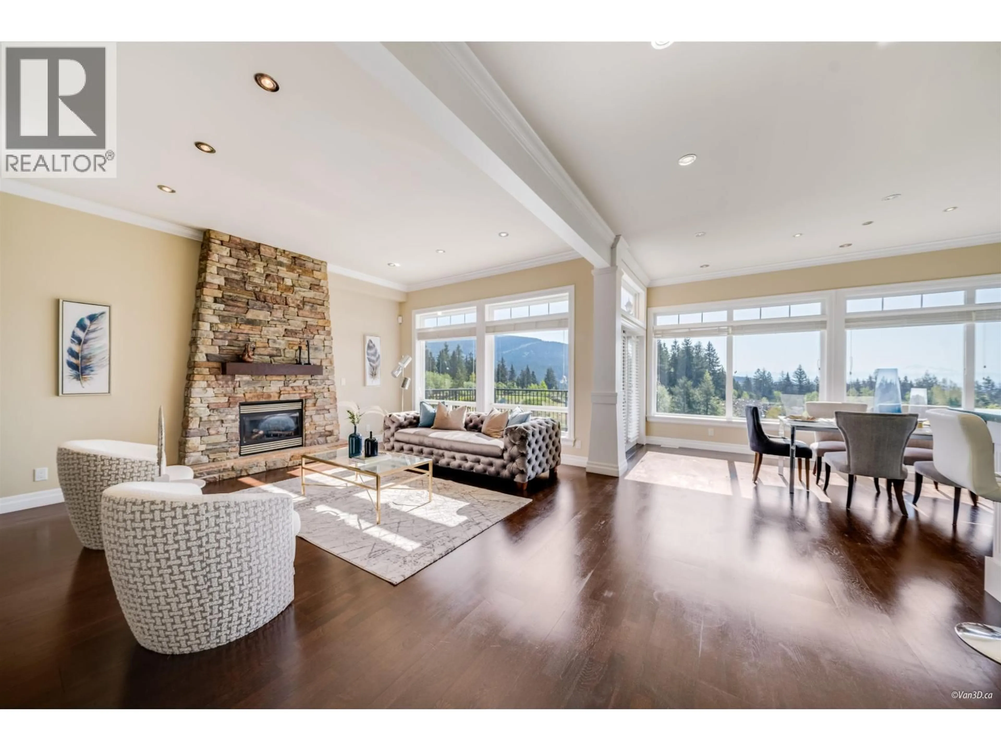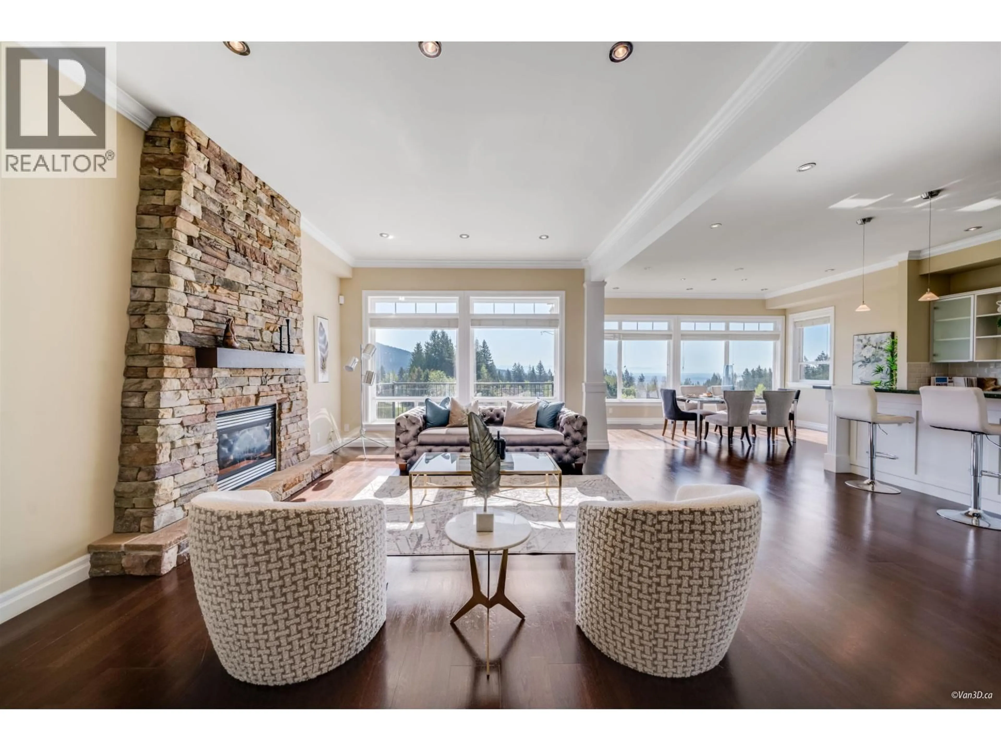3235 CHARTWELL LANE, Coquitlam, British Columbia V3E3N1
Contact us about this property
Highlights
Estimated valueThis is the price Wahi expects this property to sell for.
The calculation is powered by our Instant Home Value Estimate, which uses current market and property price trends to estimate your home’s value with a 90% accuracy rate.Not available
Price/Sqft$495/sqft
Monthly cost
Open Calculator
Description
Welcome to this beautifully maintained home, freshly painted in 2025 and offering panoramic views of Mt. Baker and the golf course from all three levels. The main floor features a bright, open-concept layout with soaring ceilings, hardwood floors, and a chef-inspired kitchen with marble countertops-perfect for entertaining. Upstairs, the spacious primary suite boasts vaulted ceilings, a spa-style ensuite with a soaking tub, and two generous walk-in closets. Two additional bedrooms complete the upper level. The walk-out basement is filled with natural light and offers the potential for a secondary kitchen and separate-entry suite.Located within walking distance to Westwood Plateau Golf & Country Club and Hampton Park Elementary School, this rare gem offers both luxury and lifestyle in one. (id:39198)
Property Details
Interior
Features
Exterior
Parking
Garage spaces -
Garage type -
Total parking spaces 4
Condo Details
Inclusions
Property History
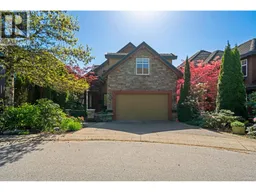 39
39
