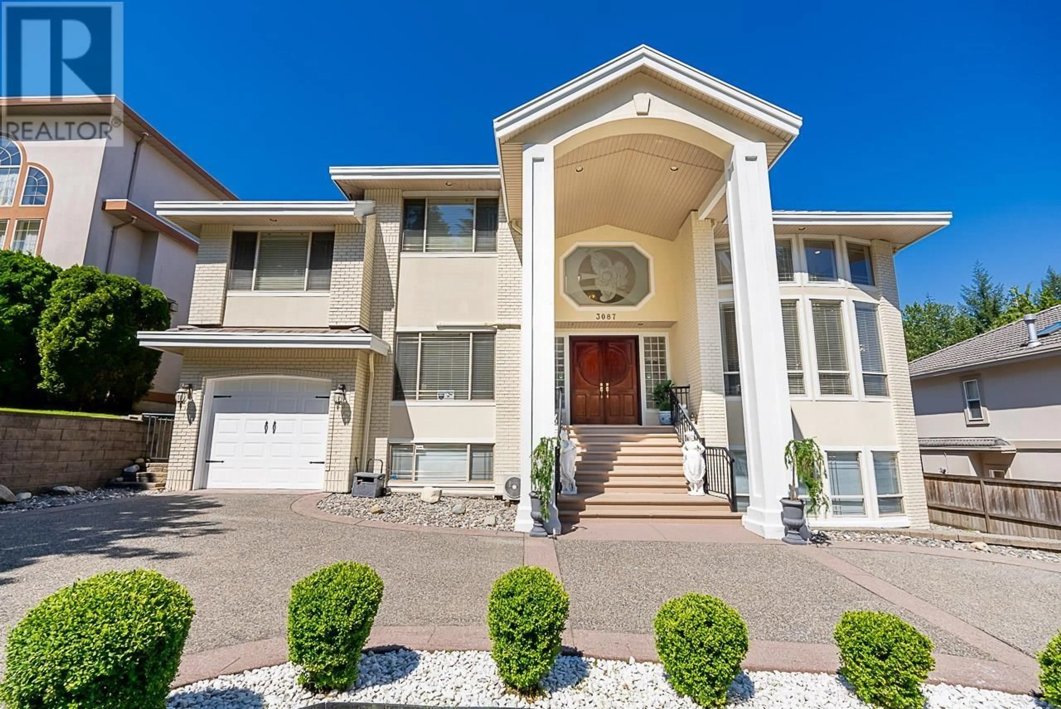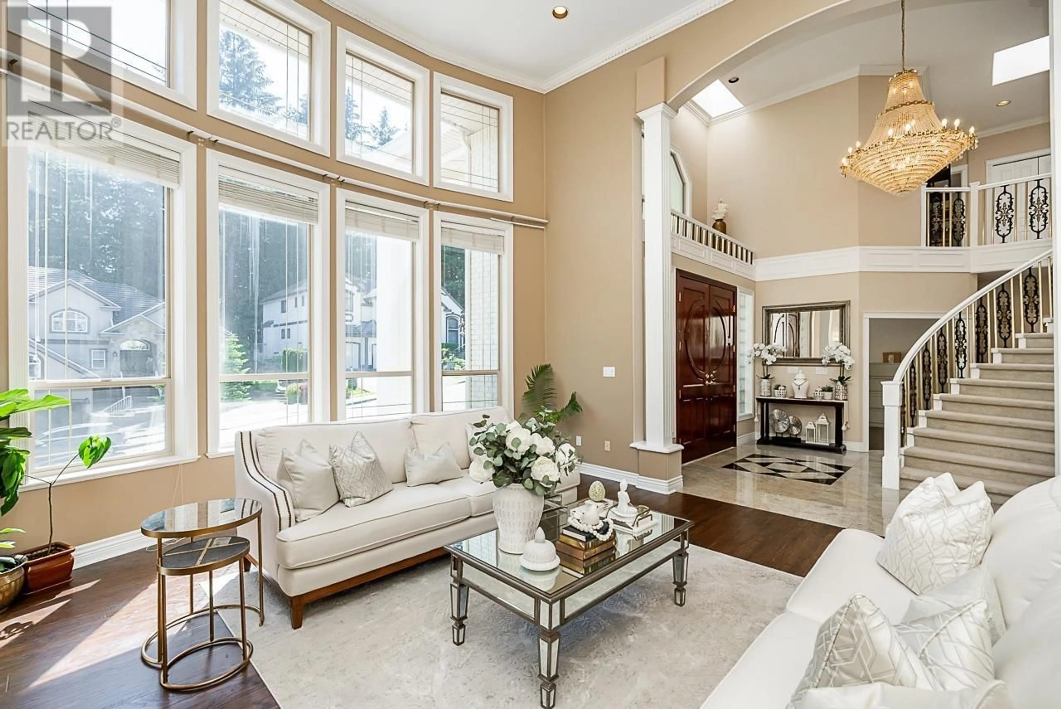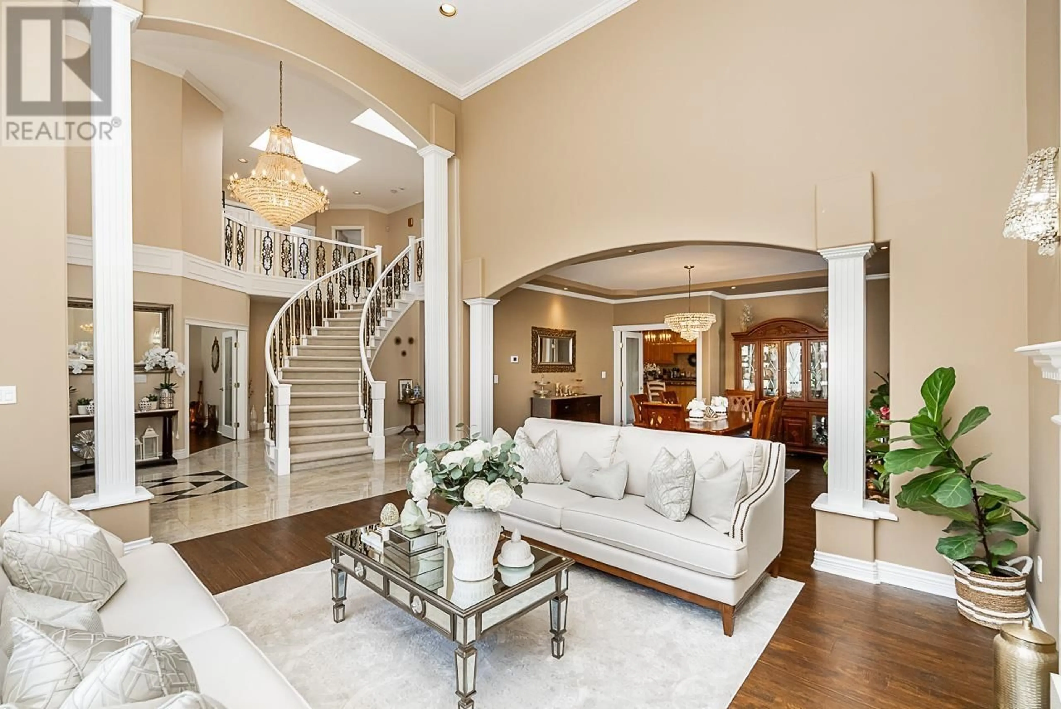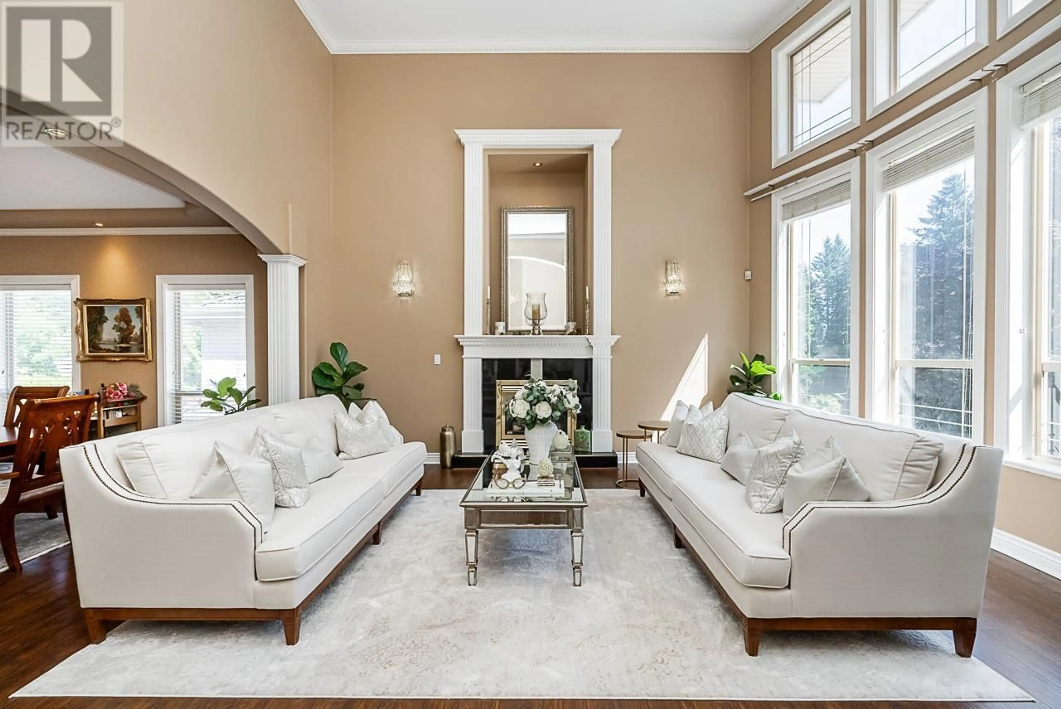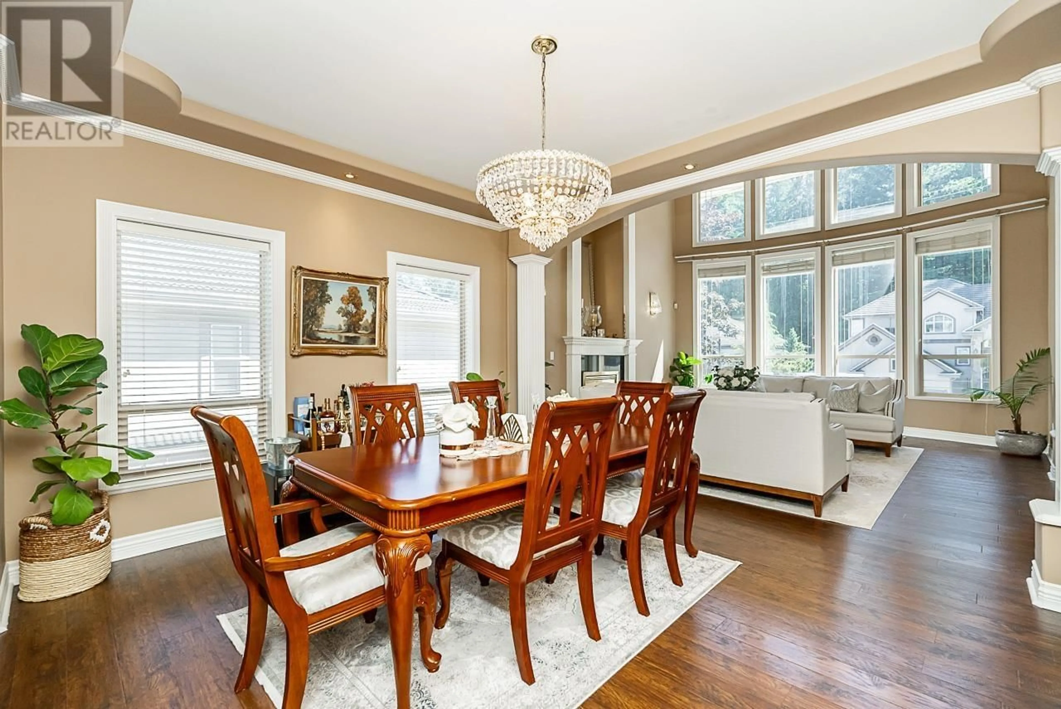3087 FIRESTONE PLACE, Coquitlam, British Columbia V3E3E1
Contact us about this property
Highlights
Estimated valueThis is the price Wahi expects this property to sell for.
The calculation is powered by our Instant Home Value Estimate, which uses current market and property price trends to estimate your home’s value with a 90% accuracy rate.Not available
Price/Sqft$427/sqft
Monthly cost
Open Calculator
Description
Experience luxurious living in Westwood Plateau on a peaceful street, near a premier golf course. This stunning 3-level home features 8 bedrooms, 7 bathrooms, and 4 kitchens, set on a spacious 9,494 sq. ft. lot with southern exposure. With superior craftsmanship, the home boasts a circular driveway, wide frontage, and a grand entrance with a spiral staircase and 20' ceilings. The open kitchen offers granite countertops, Italian tile, and maple cabinets, while a large den with air conditioning provides a comfortable workspace. The upper level includes 5 bedrooms with ensuites, including a master suite with a gas fireplace and sitting area. The basement offers a 3-bedroom legal suite and an in-law suite for added convenience. Showings by Appointment Only. (id:39198)
Property Details
Interior
Features
Exterior
Parking
Garage spaces -
Garage type -
Total parking spaces 8
Property History
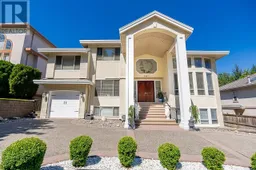 38
38
