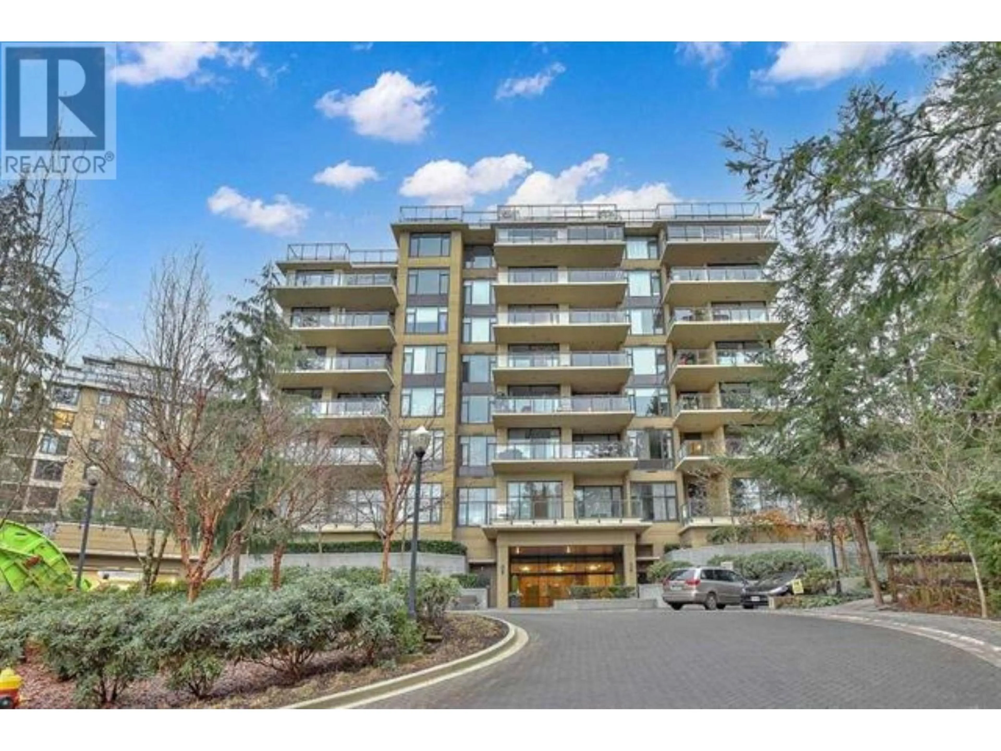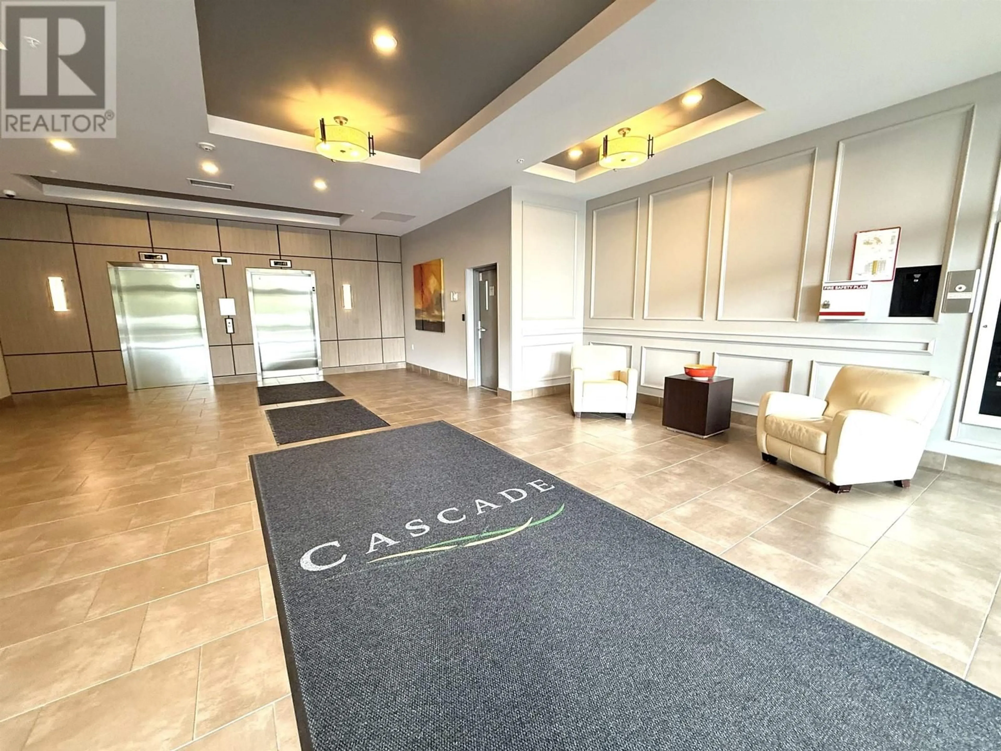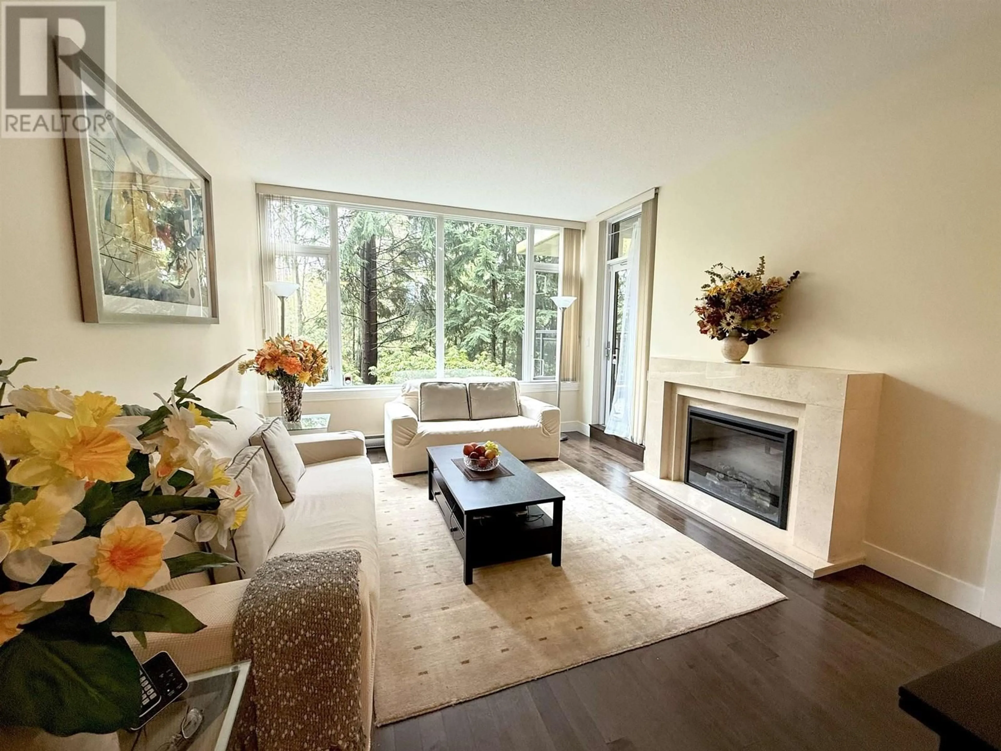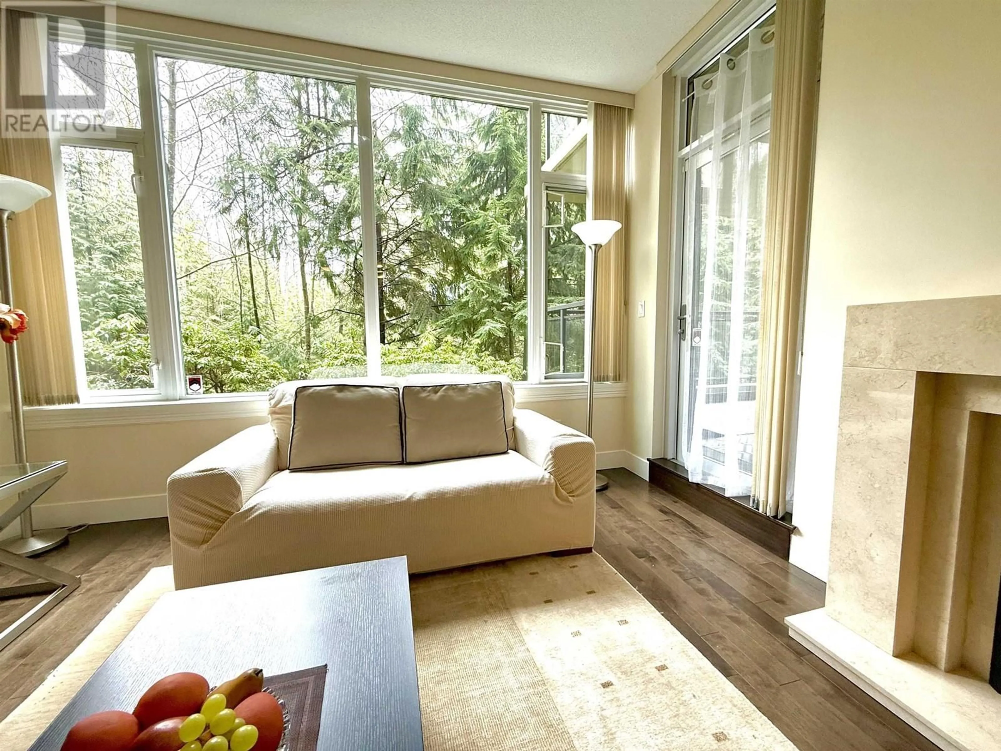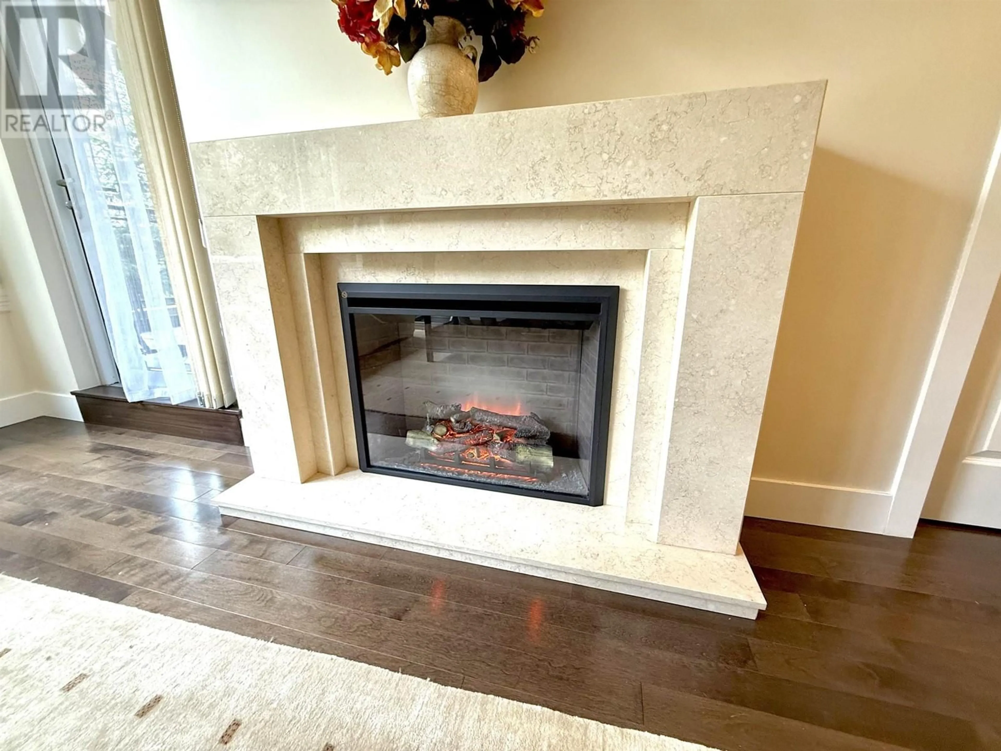306 1415 PARKWAY BOULEVARD, Coquitlam, British Columbia V3E0C9
Contact us about this property
Highlights
Estimated ValueThis is the price Wahi expects this property to sell for.
The calculation is powered by our Instant Home Value Estimate, which uses current market and property price trends to estimate your home’s value with a 90% accuracy rate.Not available
Price/Sqft$790/sqft
Est. Mortgage$4,290/mo
Maintenance fees$565/mo
Tax Amount ()-
Days On Market14 days
Description
CASCADE . Nestled between Evergreens high on Westwood Plateau this complex is Coquitlam ' s premier neighbourhood. This two bedroom and two bathroom and generous size DEN apartment offers complete tranquility facing wild forest through the private balcony/patio. Cozy updated Fireplace, separate Dining area. All Stainless Steel appliances, Miele Washer/Dryer. Comes with 2 parking and 2 storage lockers. Walking distance to Mall. Pleasure to show. (id:39198)
Property Details
Interior
Features
Exterior
Parking
Garage spaces 2
Garage type -
Other parking spaces 0
Total parking spaces 2
Condo Details
Amenities
Laundry - In Suite
Inclusions
Property History
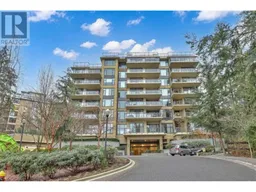 25
25
