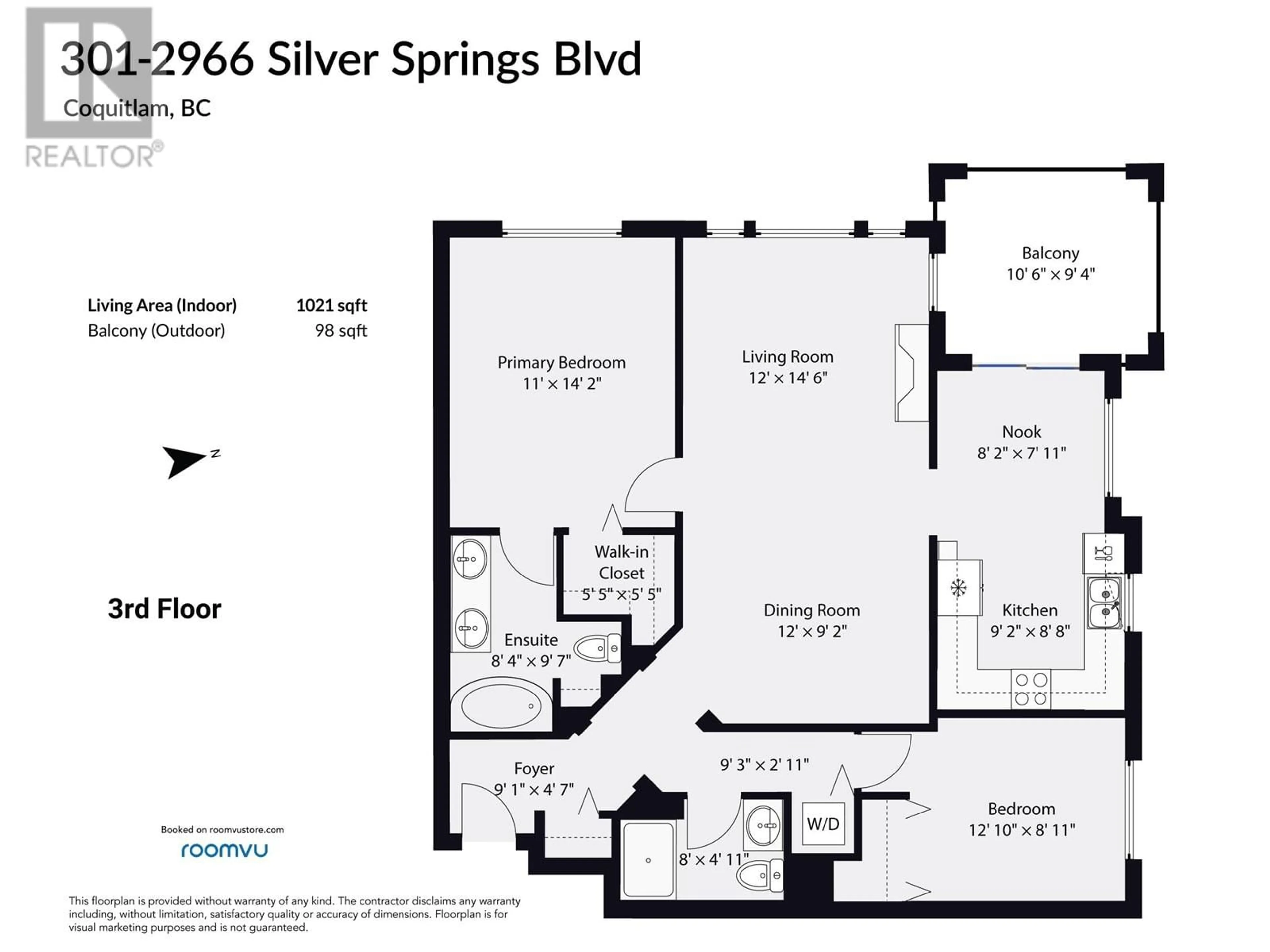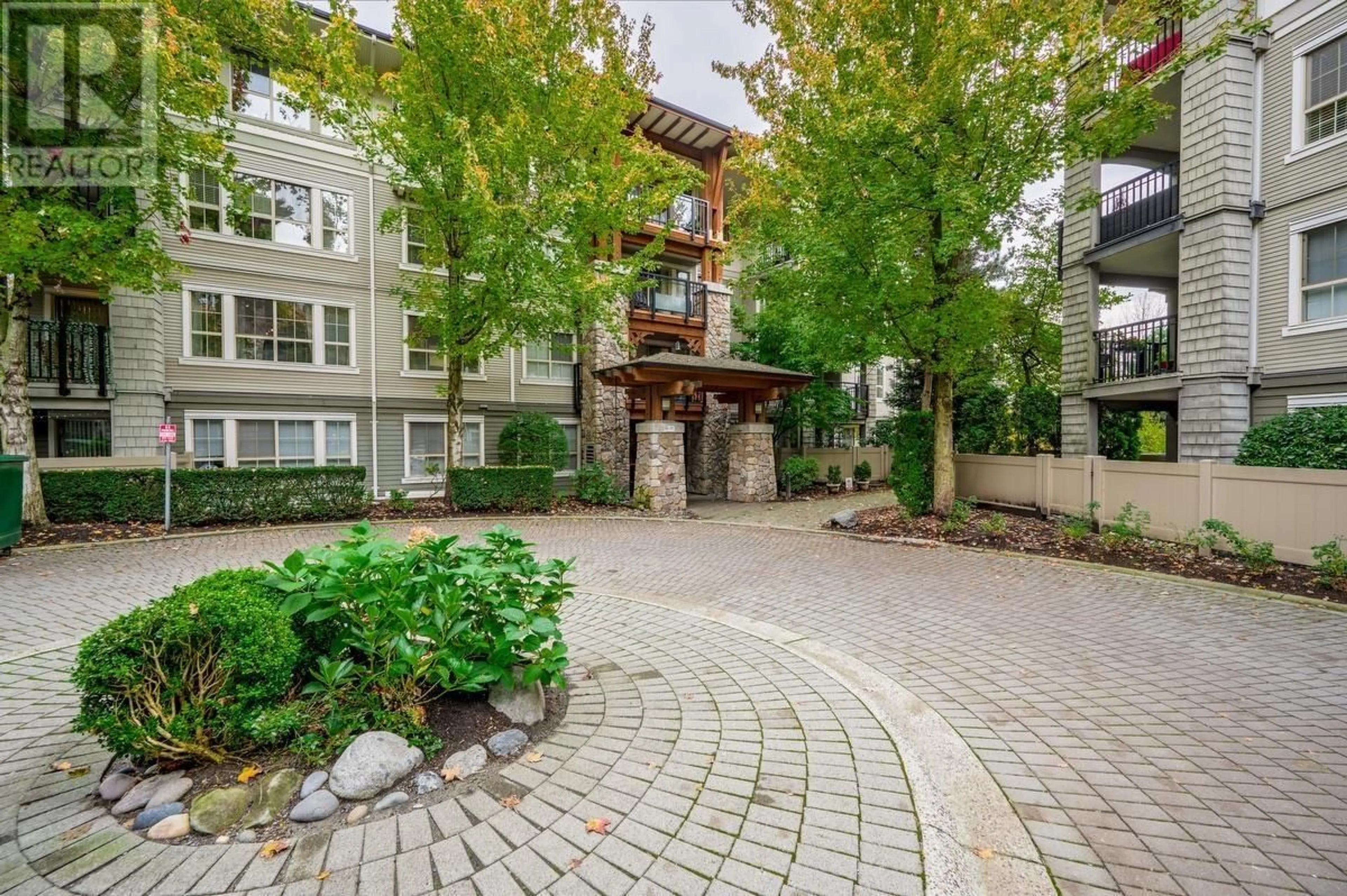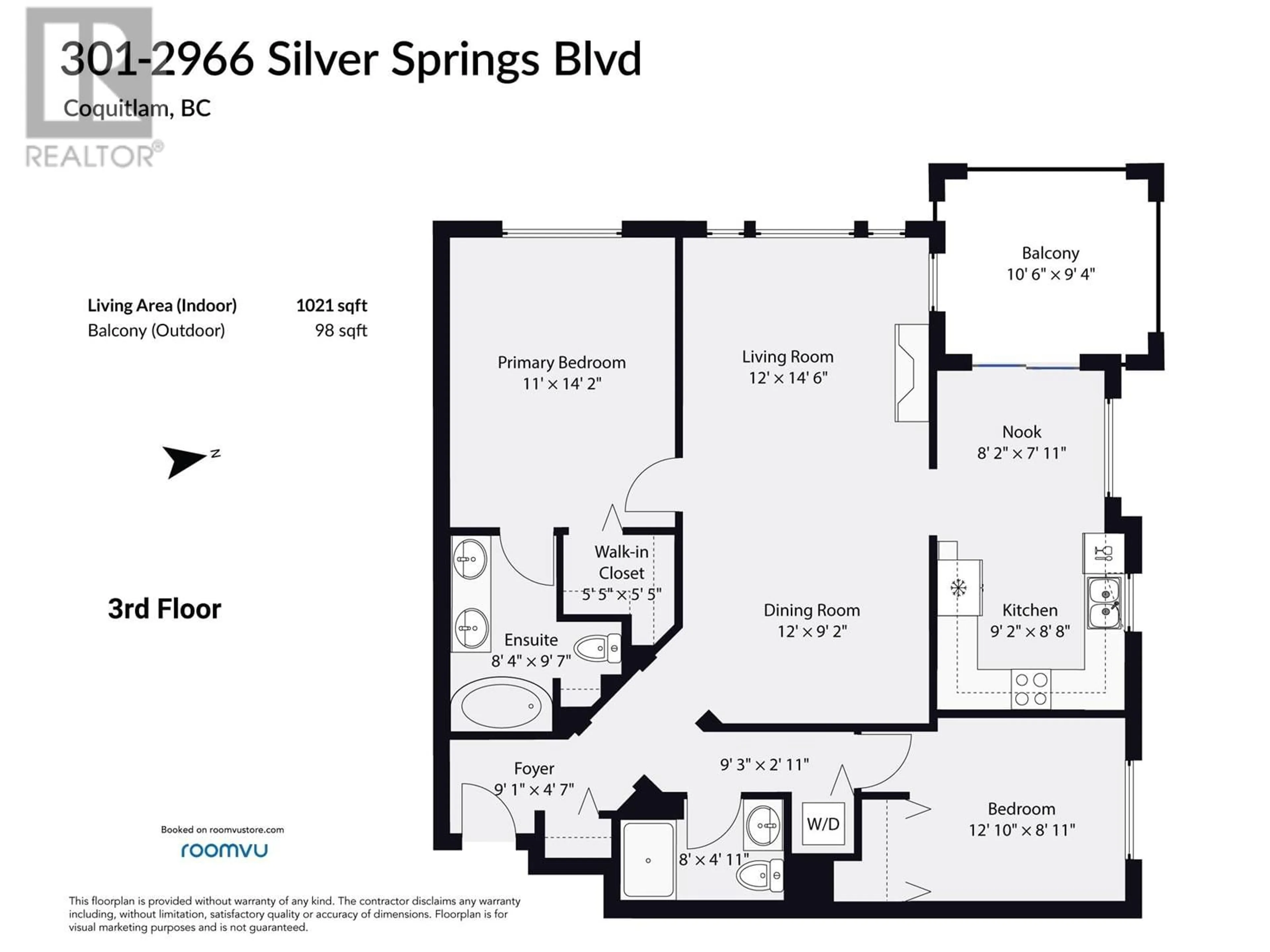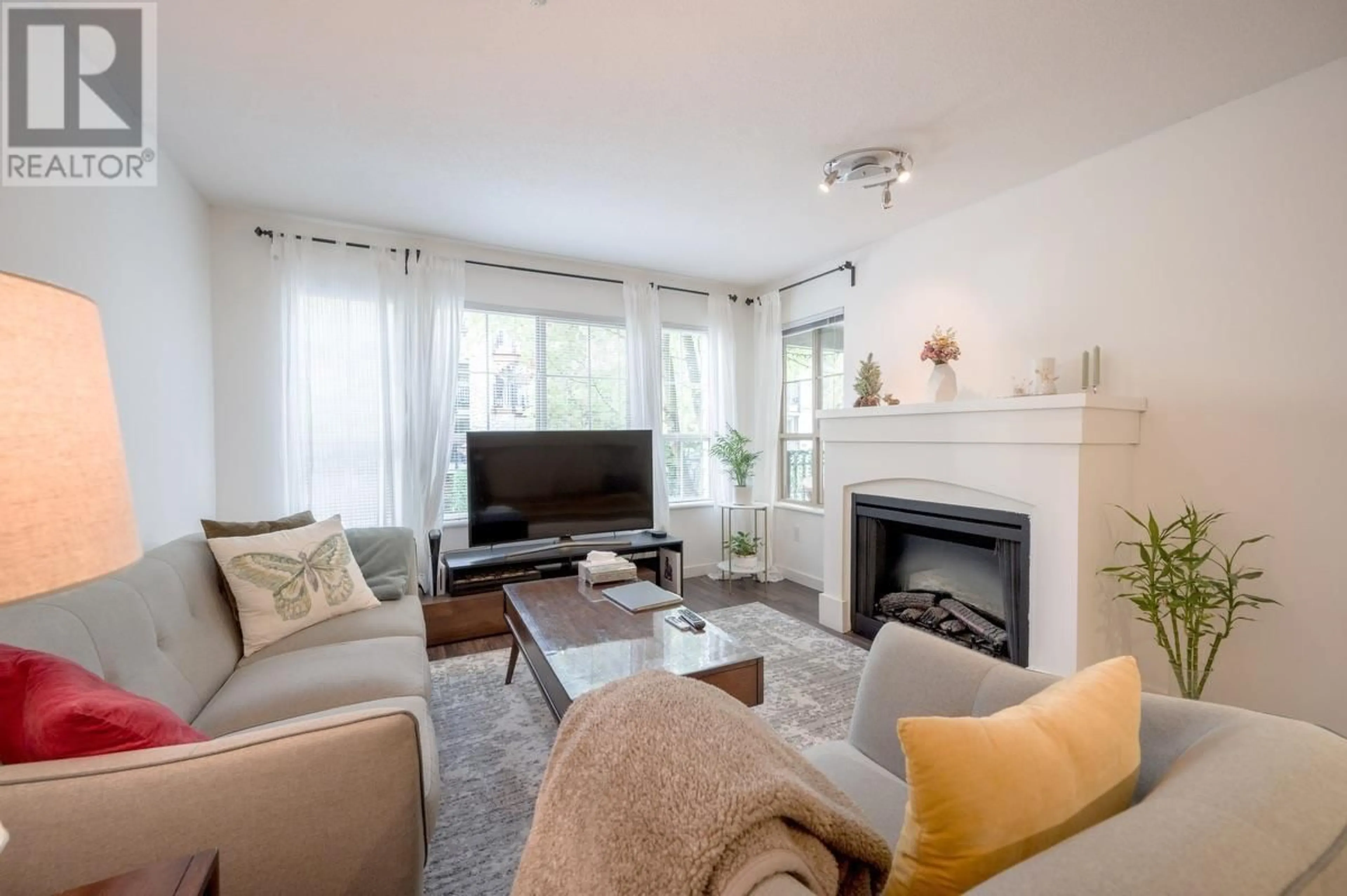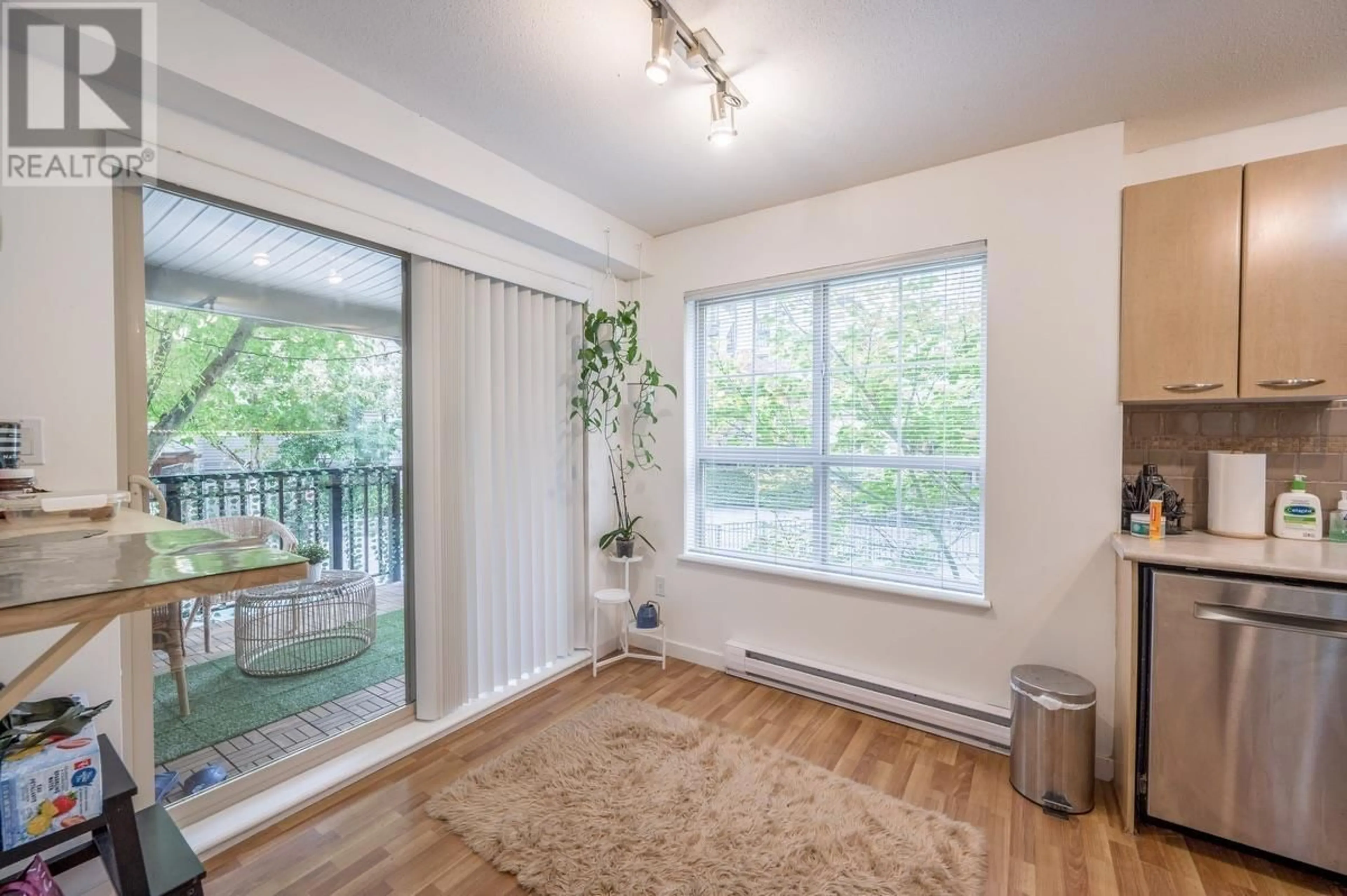301 - 2966 SILVER SPRINGS BOULEVARD, Coquitlam, British Columbia V3E3S1
Contact us about this property
Highlights
Estimated valueThis is the price Wahi expects this property to sell for.
The calculation is powered by our Instant Home Value Estimate, which uses current market and property price trends to estimate your home’s value with a 90% accuracy rate.Not available
Price/Sqft$684/sqft
Monthly cost
Open Calculator
Description
Discover the most desirable corner-unit floorplans in Silver Springs! This bright, spacious home features a modern kitchen with newer appliances, a cozy eating area, and a private balcony. This home offers two generously sized bedrooms, including a primary with a WI closet and a 5-piece ensuite. The second bedroom, situated near the entrance and paired with its own bathroom, provides an ideal setup for adult children. Added conveniences include two parking spots, an updated washer/dryer, and maintenance fees covering hot water. Perfectly situated near schools, Douglas College, Town Centre Park, Coquitlam Mall, and transit. Unwind with resort-style amenities at the Cascade Club, featuring a gym, pool, hot tub, and party room. (id:39198)
Property Details
Interior
Features
Exterior
Parking
Garage spaces -
Garage type -
Total parking spaces 2
Condo Details
Inclusions
Property History
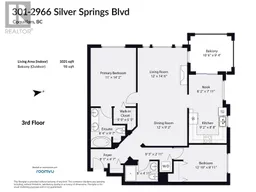 13
13
