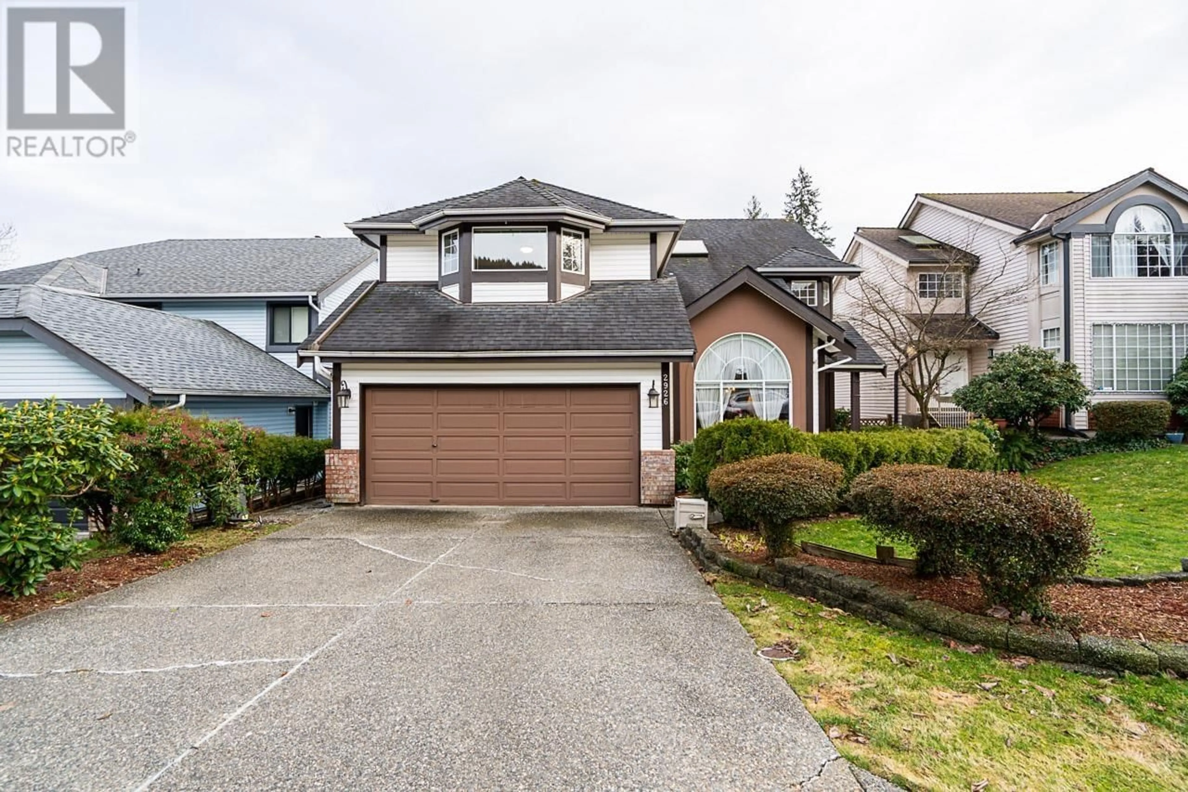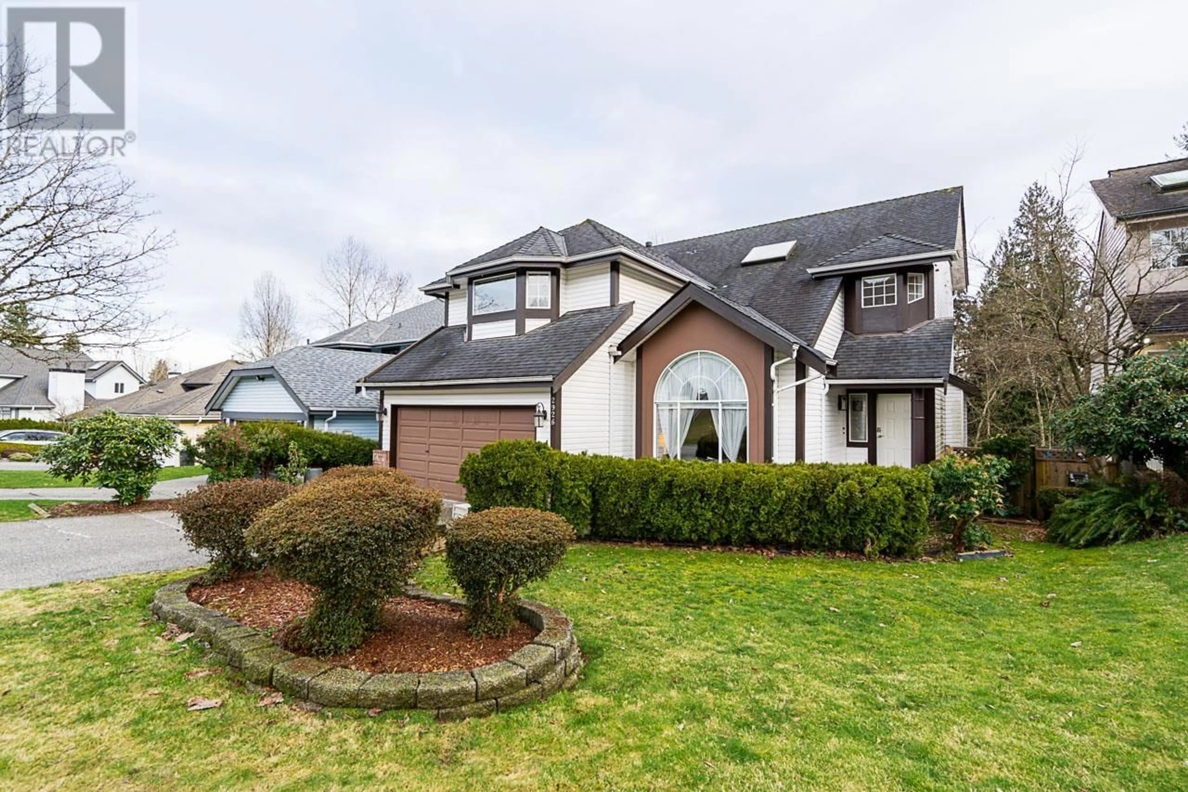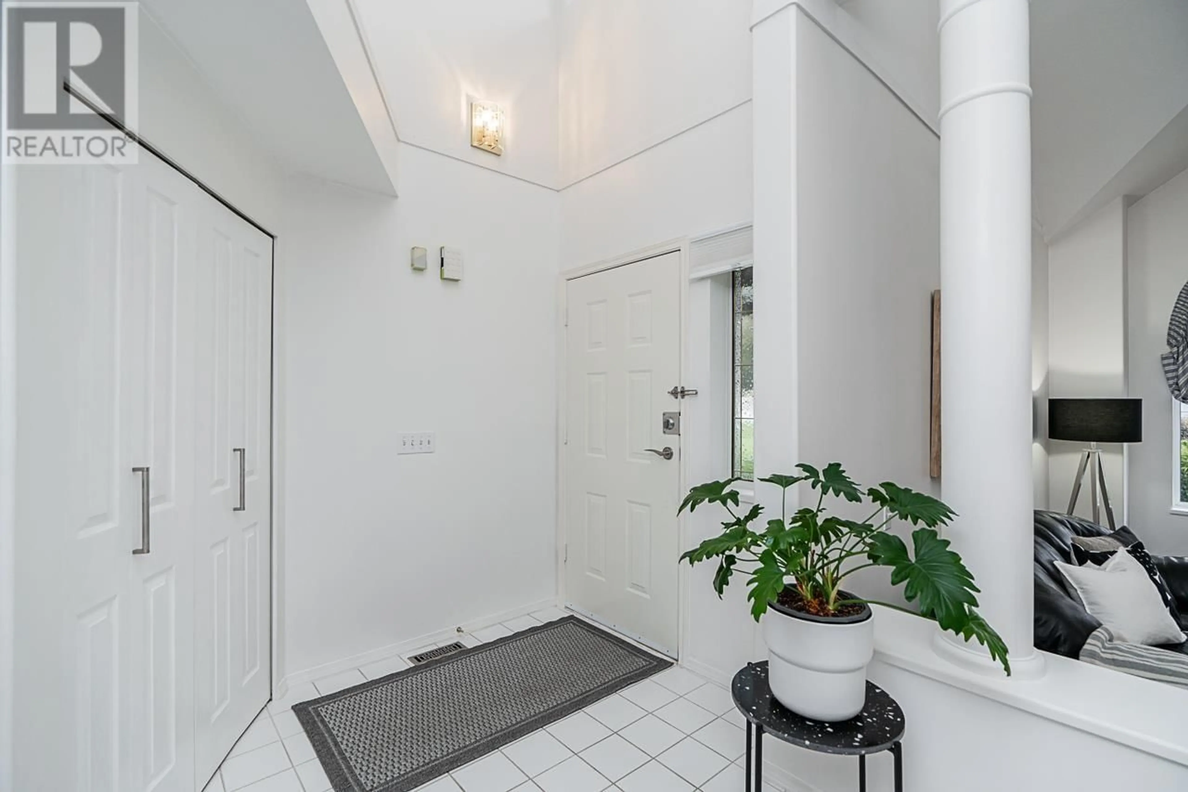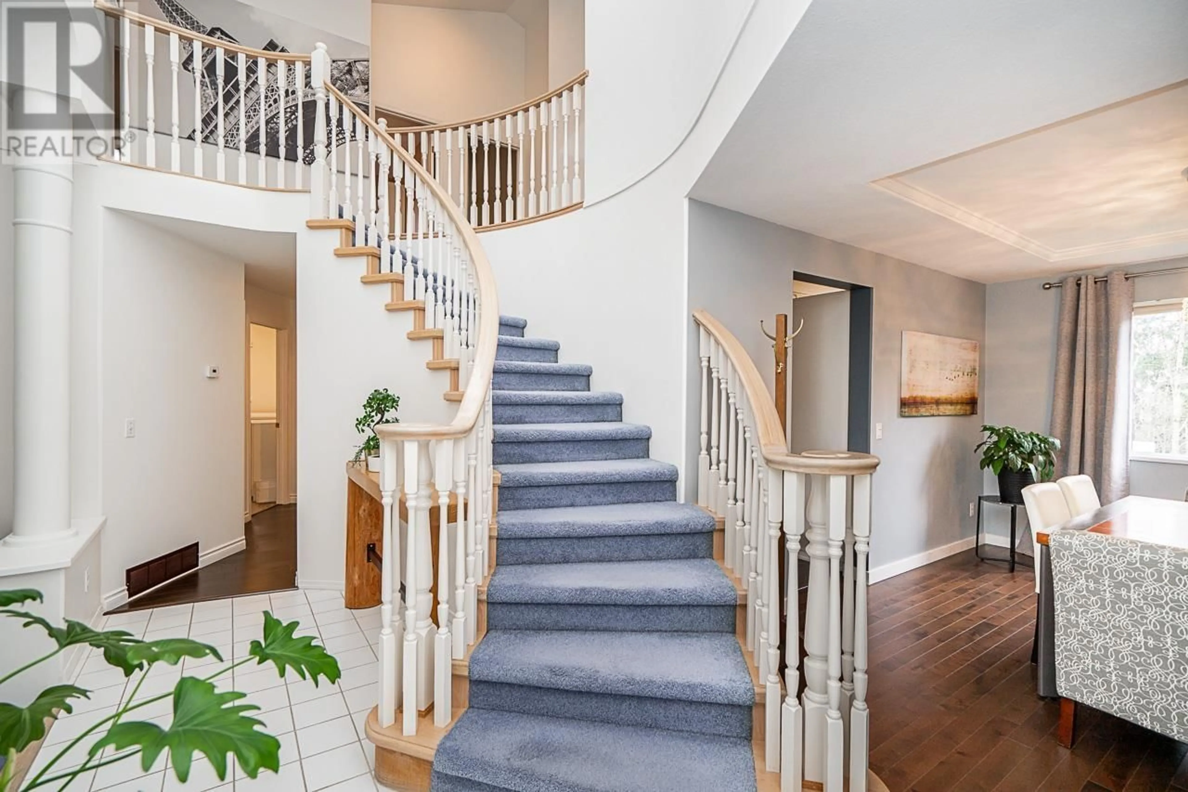2926 VALLEYVISTA DRIVE, Coquitlam, British Columbia V3E2P3
Contact us about this property
Highlights
Estimated ValueThis is the price Wahi expects this property to sell for.
The calculation is powered by our Instant Home Value Estimate, which uses current market and property price trends to estimate your home’s value with a 90% accuracy rate.Not available
Price/Sqft$417/sqft
Est. Mortgage$7,296/mo
Tax Amount ()-
Days On Market8 days
Description
Beautifully Updated Home in Prime Westwood Plateau. Located on a private road at the entrance of Westwood Plateau, this 5-bedroom, 2.5-bedroom home features a double-car garage and an unfinished basement with a separate entry, perfect for a potential mortgage helper suite. Located in a highly convenient neighborhood, this home is just minutes from Coquitlam Centre, Henderson Place Mall, recreational centers, schools, churches, and essential amenities such as grocery stores and gas stations. It also offers easy access to Douglas College, the Community Centre, the Aquatic Centre, SkyTrain, and local parks. Families will love the 5-minute walk to Ecole Panorama Heights Elementary and Summit Middle School, with Gleneagle Secondary School just a short distance away. Don't miss this opportunity! (id:39198)
Property Details
Interior
Features
Exterior
Parking
Garage spaces 4
Garage type Garage
Other parking spaces 0
Total parking spaces 4
Property History
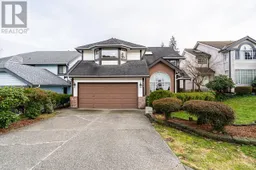 40
40
