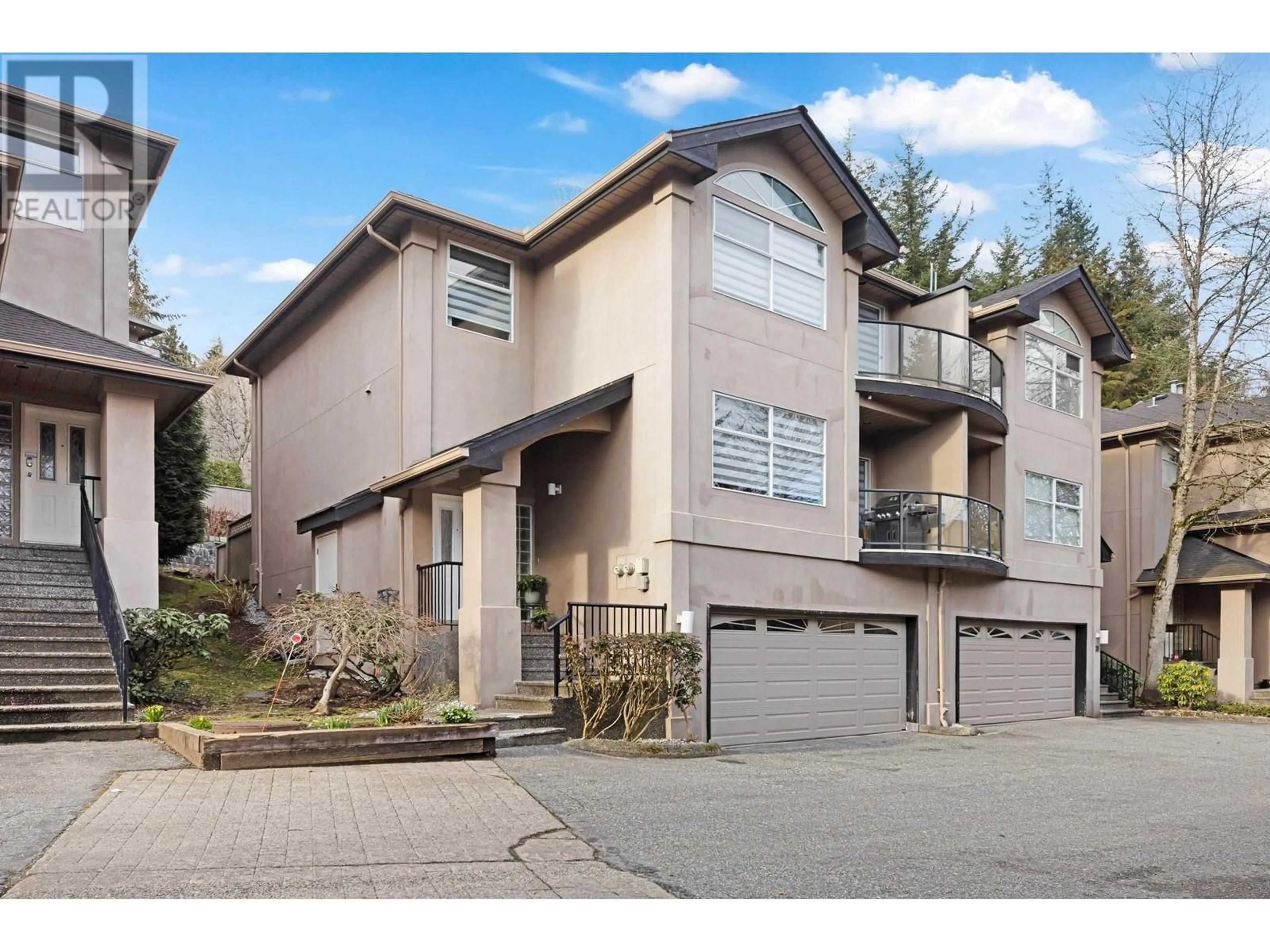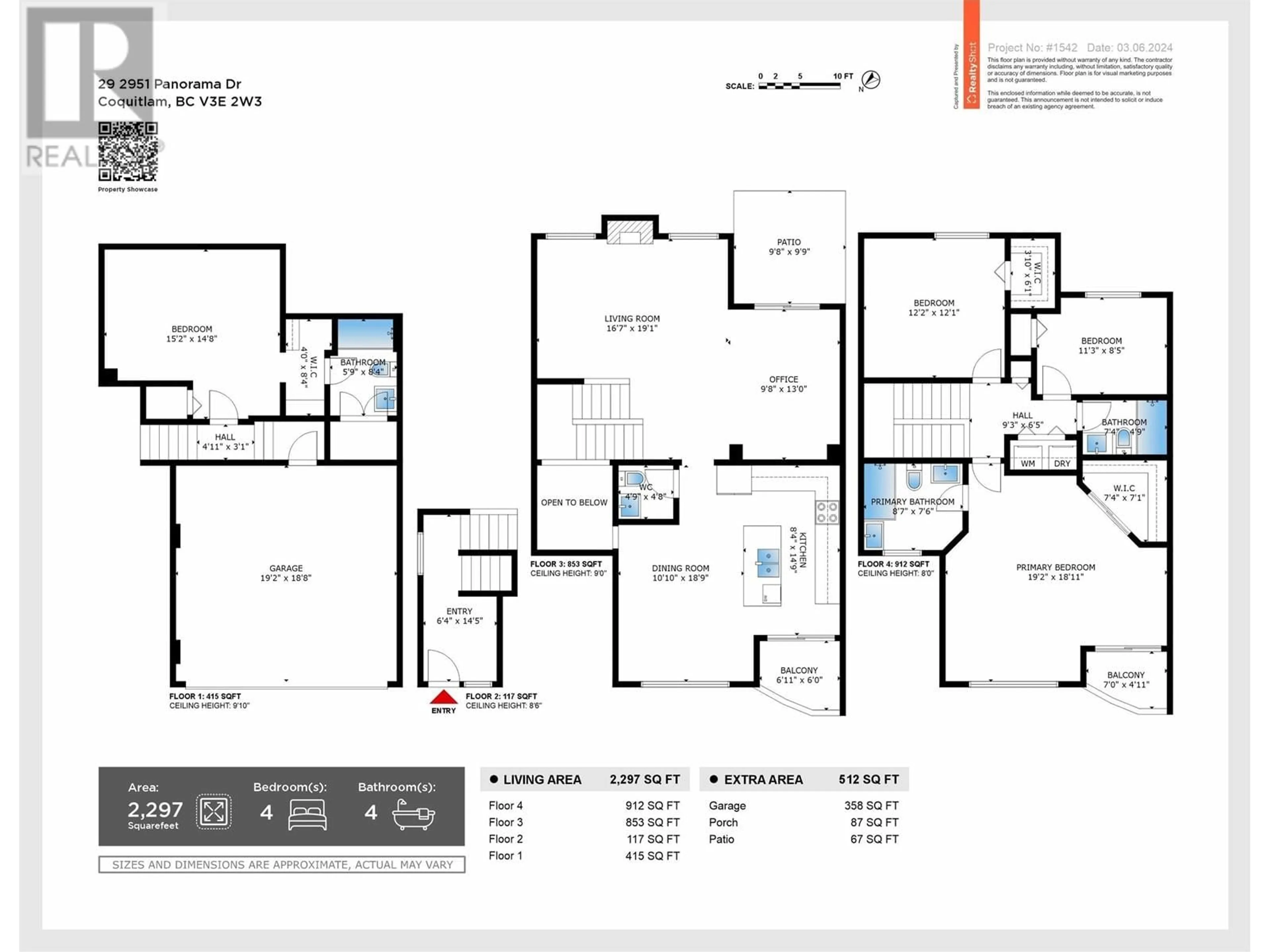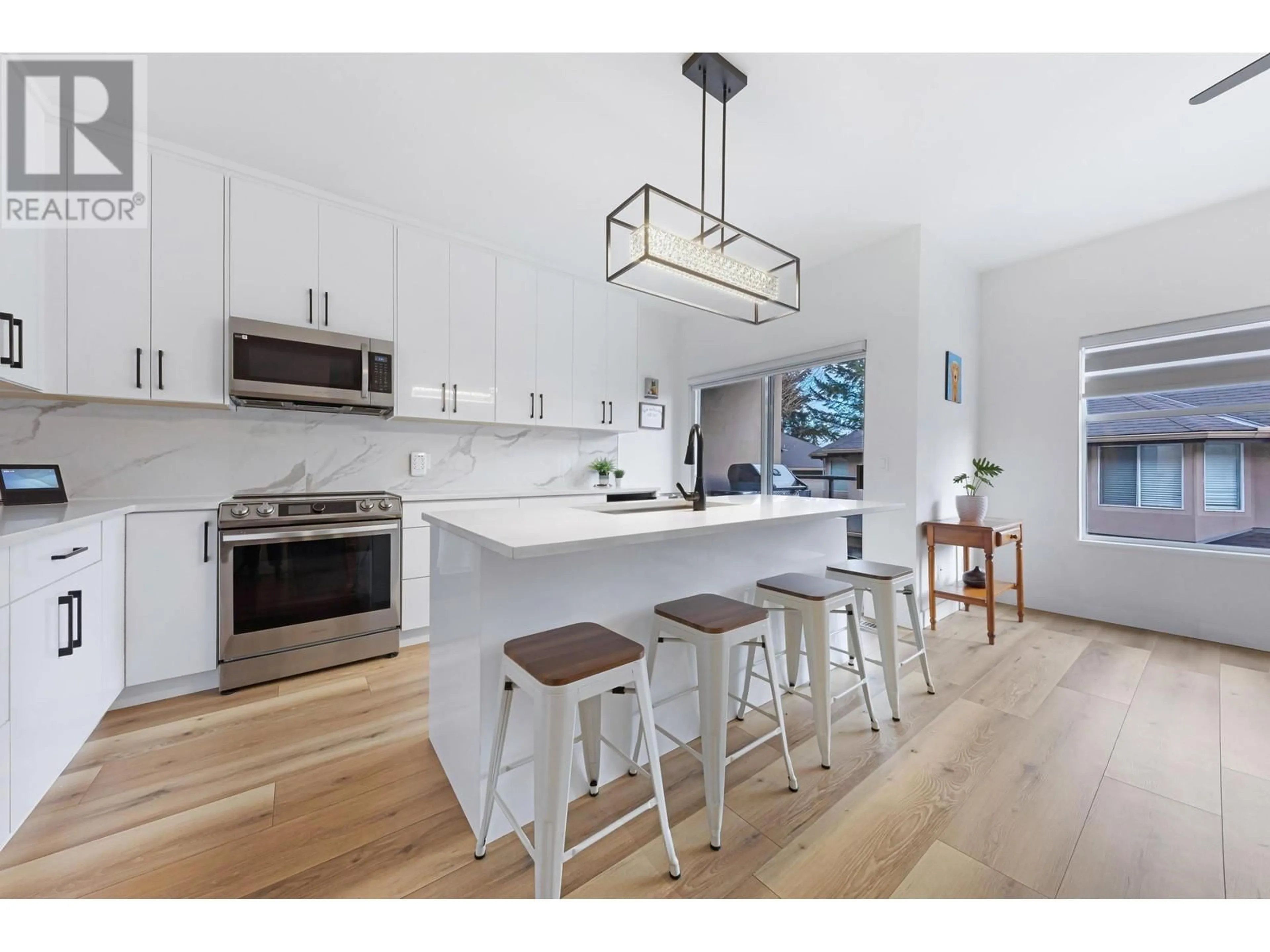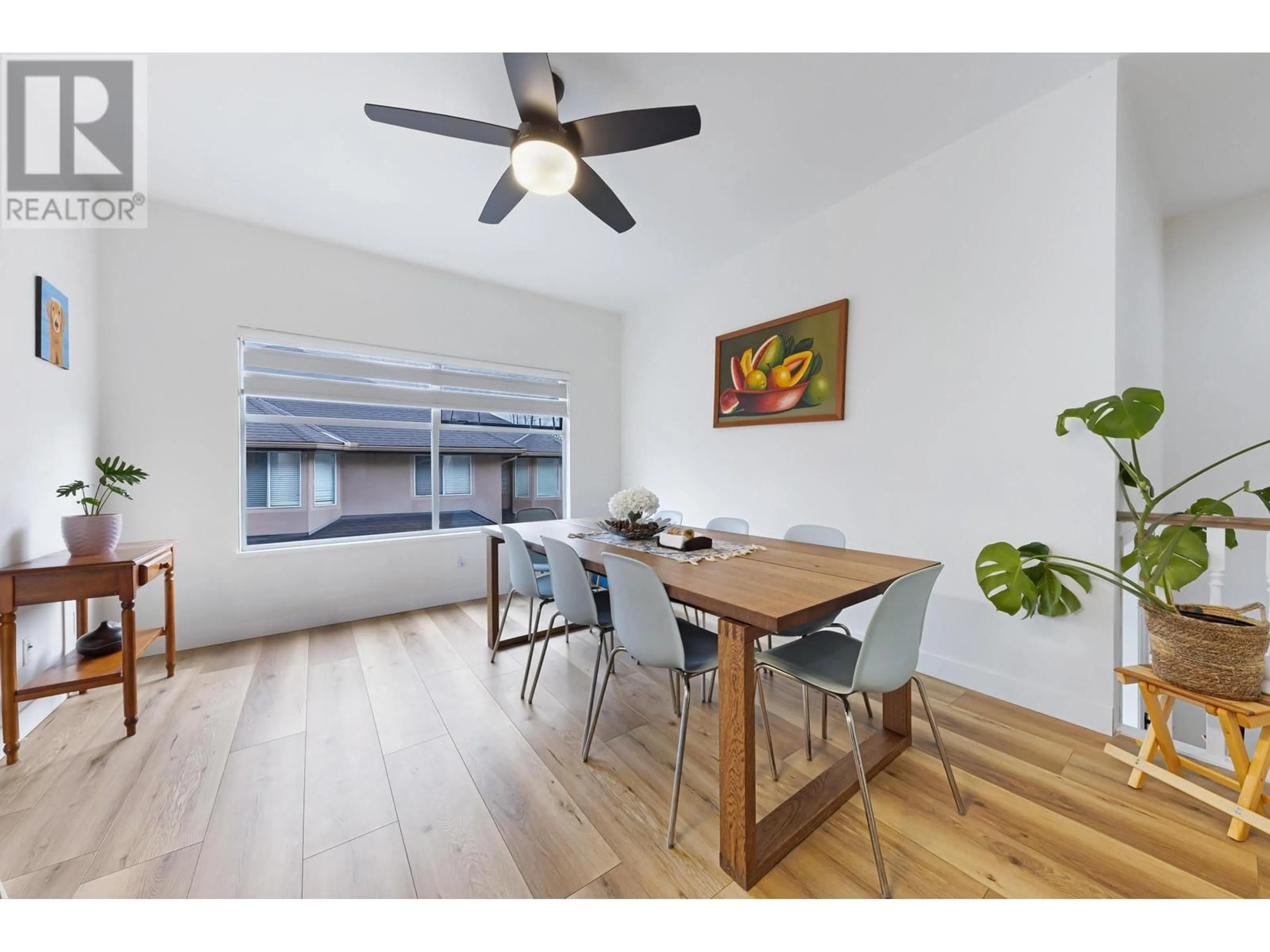29 - 2951 PANORAMA DRIVE, Coquitlam, British Columbia V3E2W3
Contact us about this property
Highlights
Estimated ValueThis is the price Wahi expects this property to sell for.
The calculation is powered by our Instant Home Value Estimate, which uses current market and property price trends to estimate your home’s value with a 90% accuracy rate.Not available
Price/Sqft$518/sqft
Est. Mortgage$5,111/mo
Maintenance fees$472/mo
Tax Amount (2024)$4,116/yr
Days On Market66 days
Description
Renovated to perfection in 2023 at a cost of ~$150K. Wonderful 4 bedroom 4 bathroom 1/2 duplex style townhome on Westwood Plateau just waiting for you! Almost 2,300 SQFT with 9 ft ceiling on main floor, open floor plan. Gas Fireplace in living room. Master bedroom upstairs features vaulted ceiling, Walk-in-Closet, ensuite + separate shower and access to balcony. 2 more bedrooms up , main bath and full size laundry closet. Downstairs has large bedroom plus Ensuite and a double garage. Close to Evergreen Skytrain, LaFarge lake, all levels of schools, Douglas College, Aquatic Centre, Coquitlam Centre, restaurants and easy access to major roadways. Virtual Floor plan: https://tinyurl.com/mta66ate (id:39198)
Property Details
Interior
Features
Exterior
Parking
Garage spaces -
Garage type -
Total parking spaces 2
Condo Details
Amenities
Laundry - In Suite
Inclusions
Property History
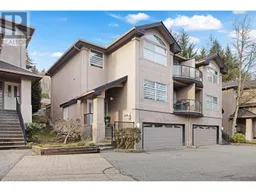 31
31
