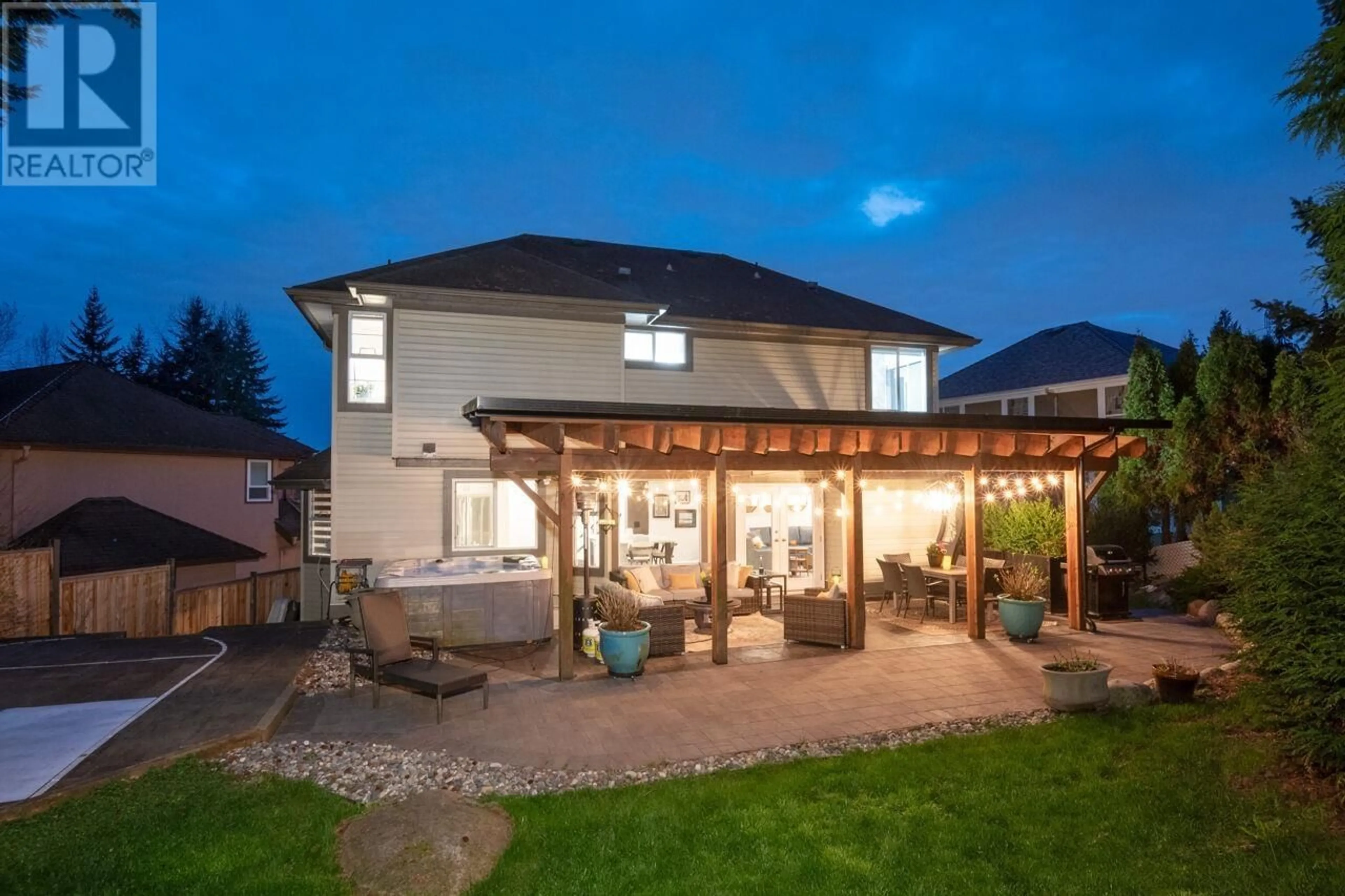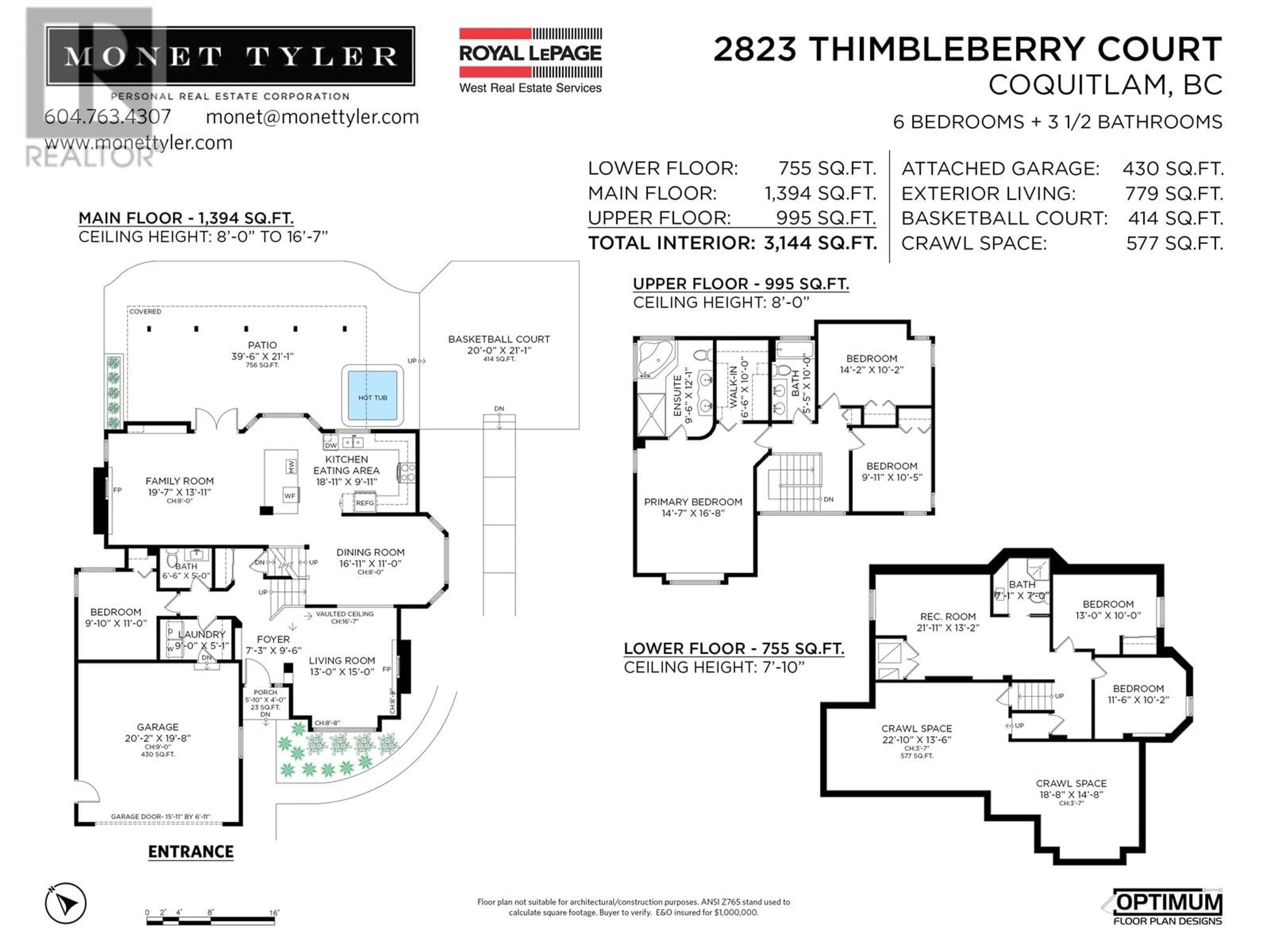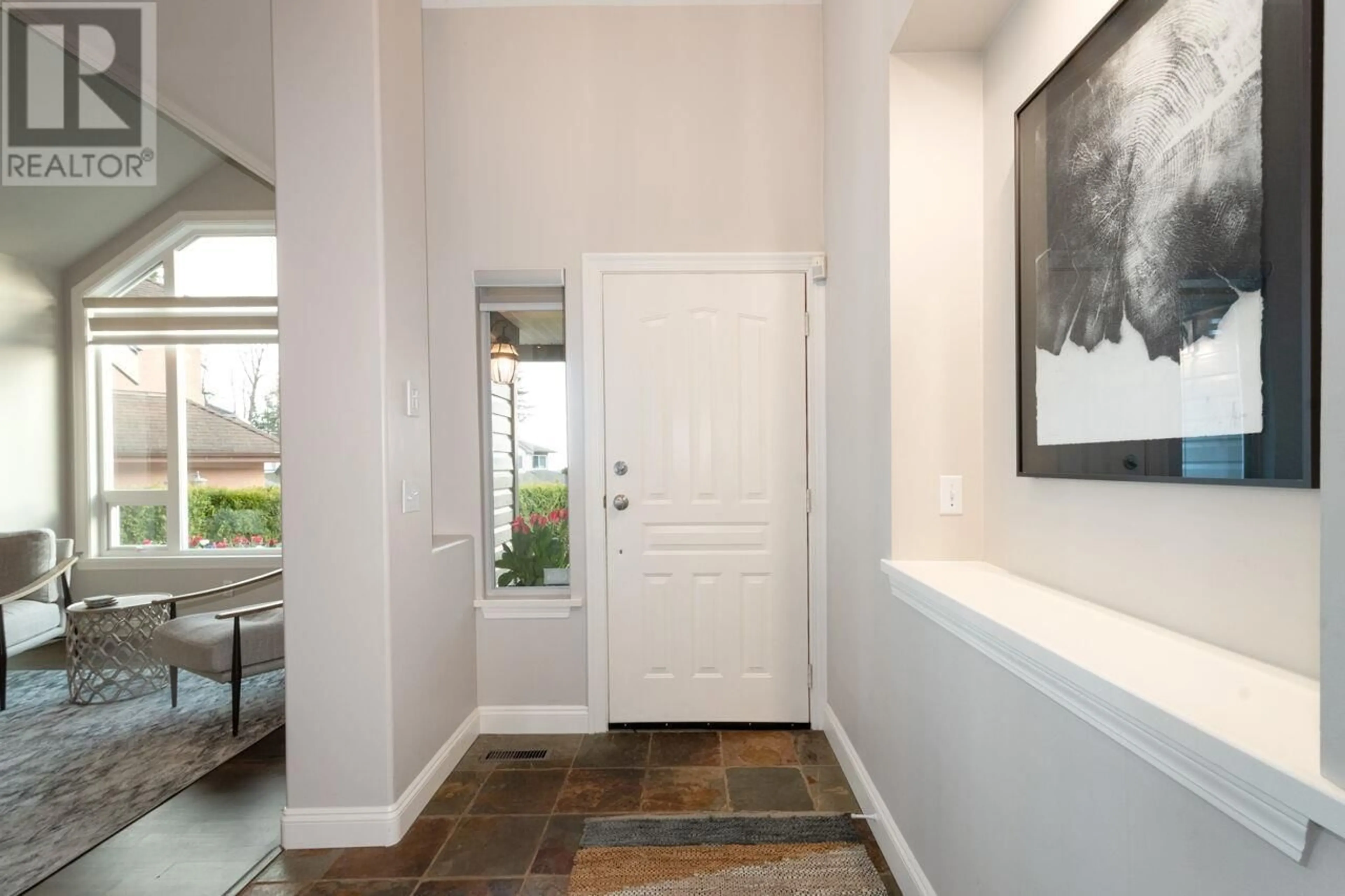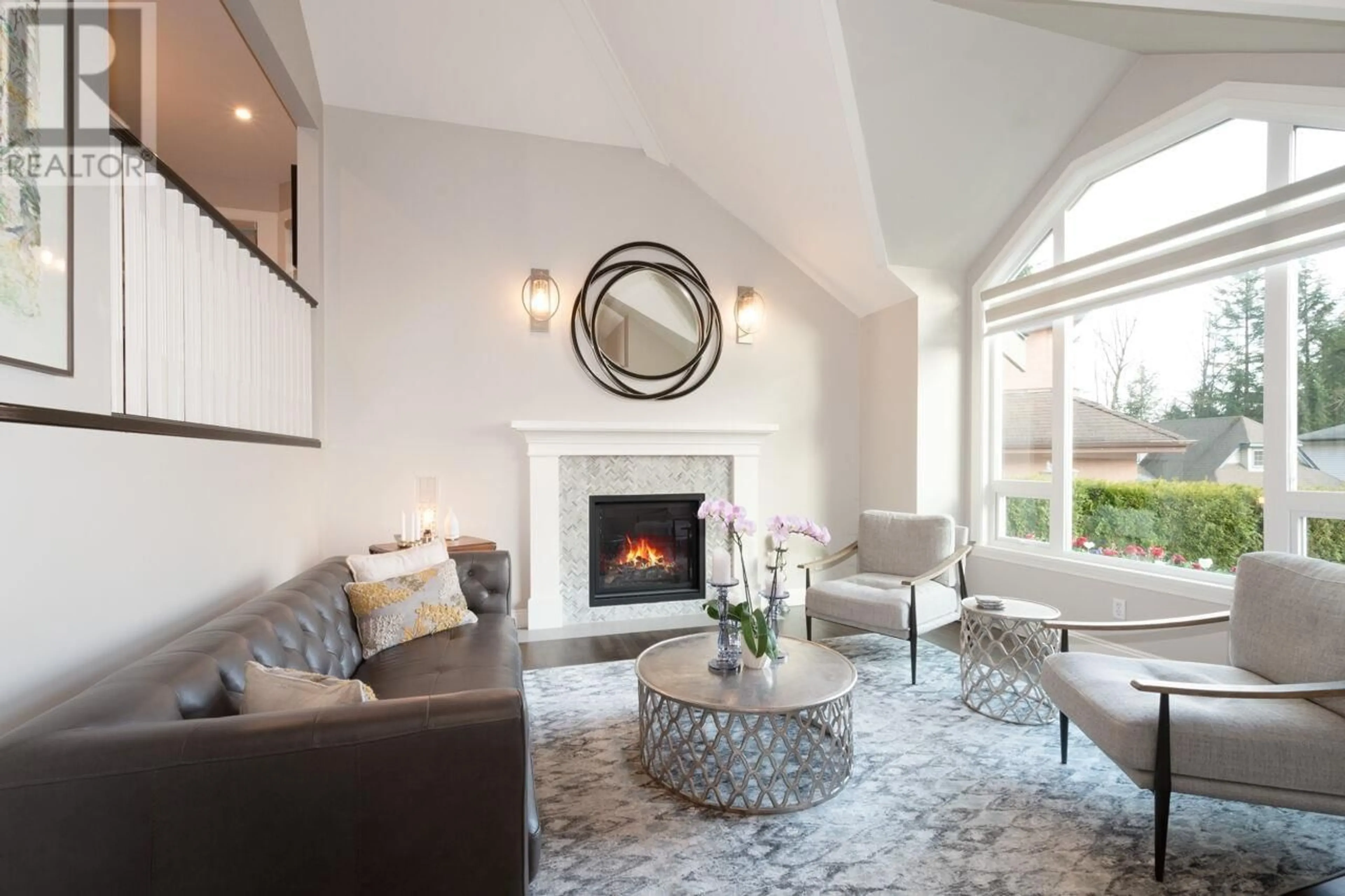2823 THIMBLEBERRY COURT, Coquitlam, British Columbia V3E2T3
Contact us about this property
Highlights
Estimated ValueThis is the price Wahi expects this property to sell for.
The calculation is powered by our Instant Home Value Estimate, which uses current market and property price trends to estimate your home’s value with a 90% accuracy rate.Not available
Price/Sqft$635/sqft
Est. Mortgage$8,585/mo
Tax Amount (2024)$6,440/yr
Days On Market23 days
Description
GORGEOUS, TOTALLY RENOVATED HOME NESTLED AGAINST THE GREENBELT! Cul-de-sac setting with privacy! Lovingly updated w/engineered oak hardwood, custom lighting & designer paint. Fabulous, renovated Chef's Kitchen boasts quartz counters, custom cabinetry, upscale appliances & a huge entertaining island! Incredible landscaped back yard with covered deck & the forest as your backdrop. Enjoy hot tubbing under the stars! Up are 3 generous bdrms. The Primary Bdrm is massive & features a renovated ensuite with tiled walk-in shower & soaker tub. Basement offers a Rec Room and 2 bedrooms. Separate entry could be added. $375,000 spent on renos including kitchen, flooring, bathrooms, Roof, A/C, Plumbing & Hot water on demand! Crawlspace 577sq ft! In catchment for Heritage Woods Secondary! A Spectacular home! (id:39198)
Property Details
Interior
Features
Exterior
Parking
Garage spaces -
Garage type -
Total parking spaces 6
Property History
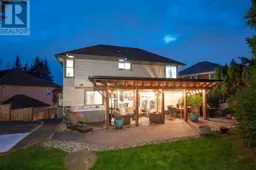 39
39
