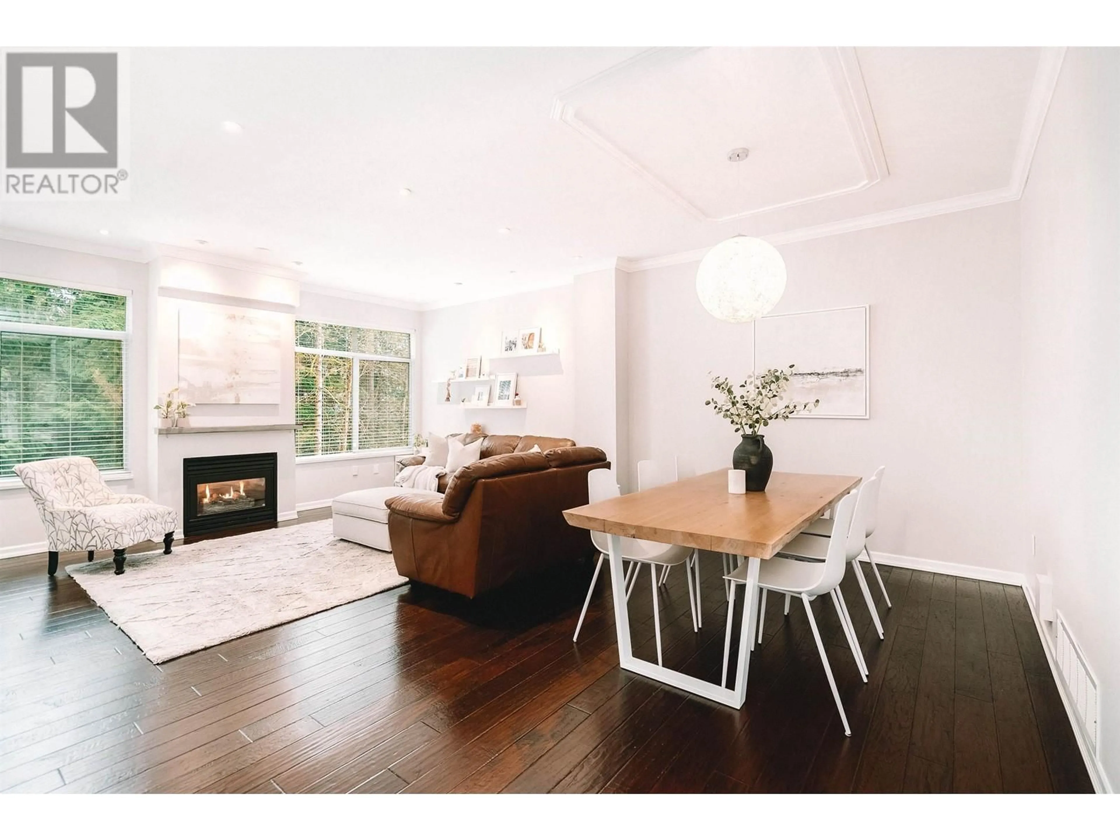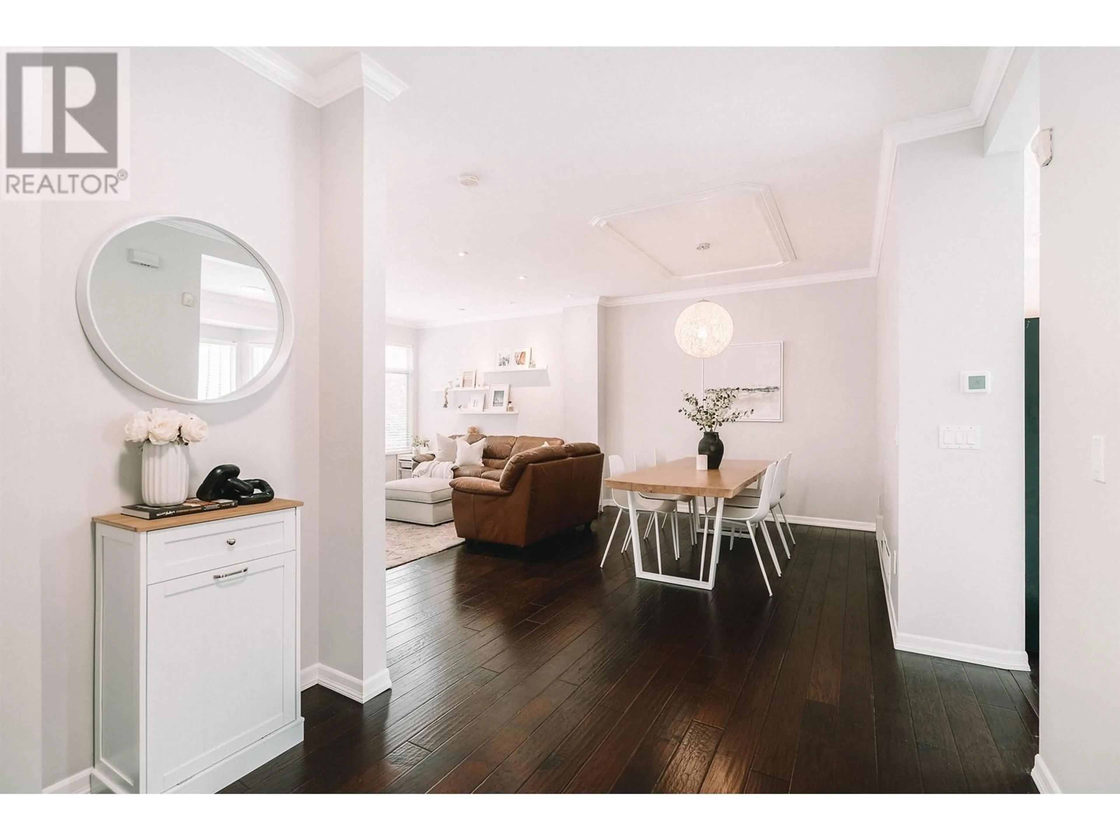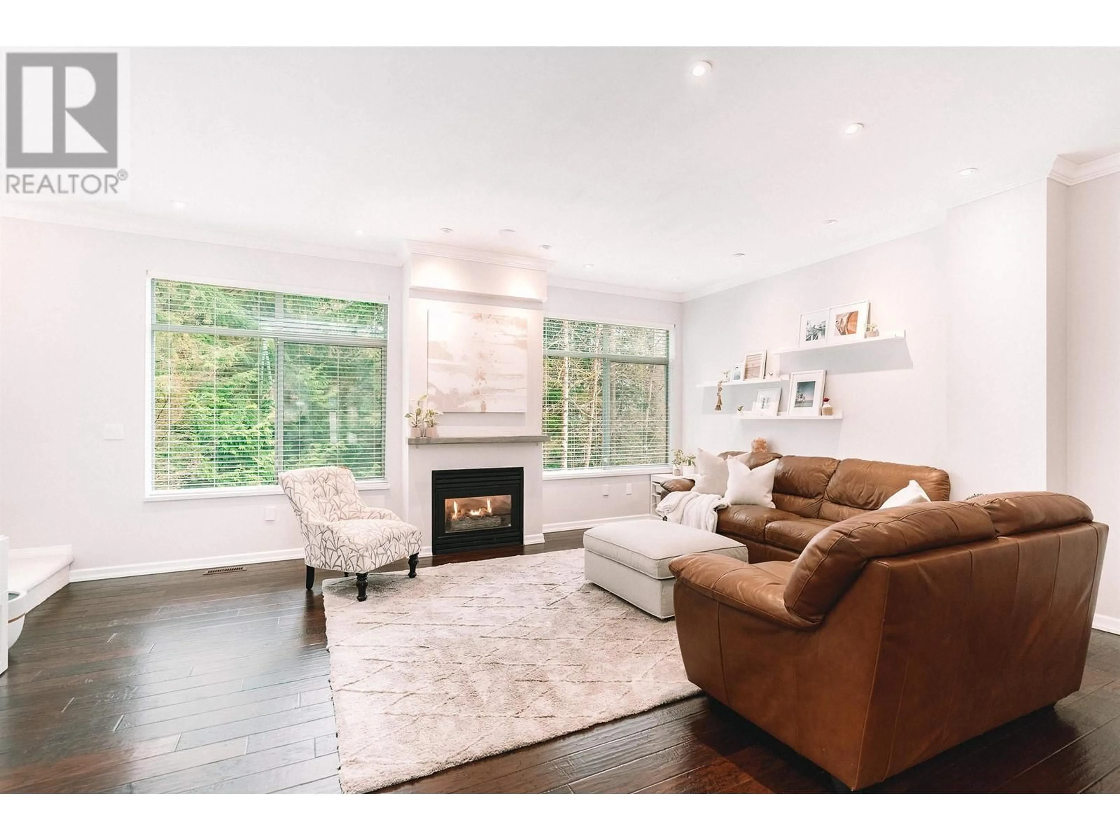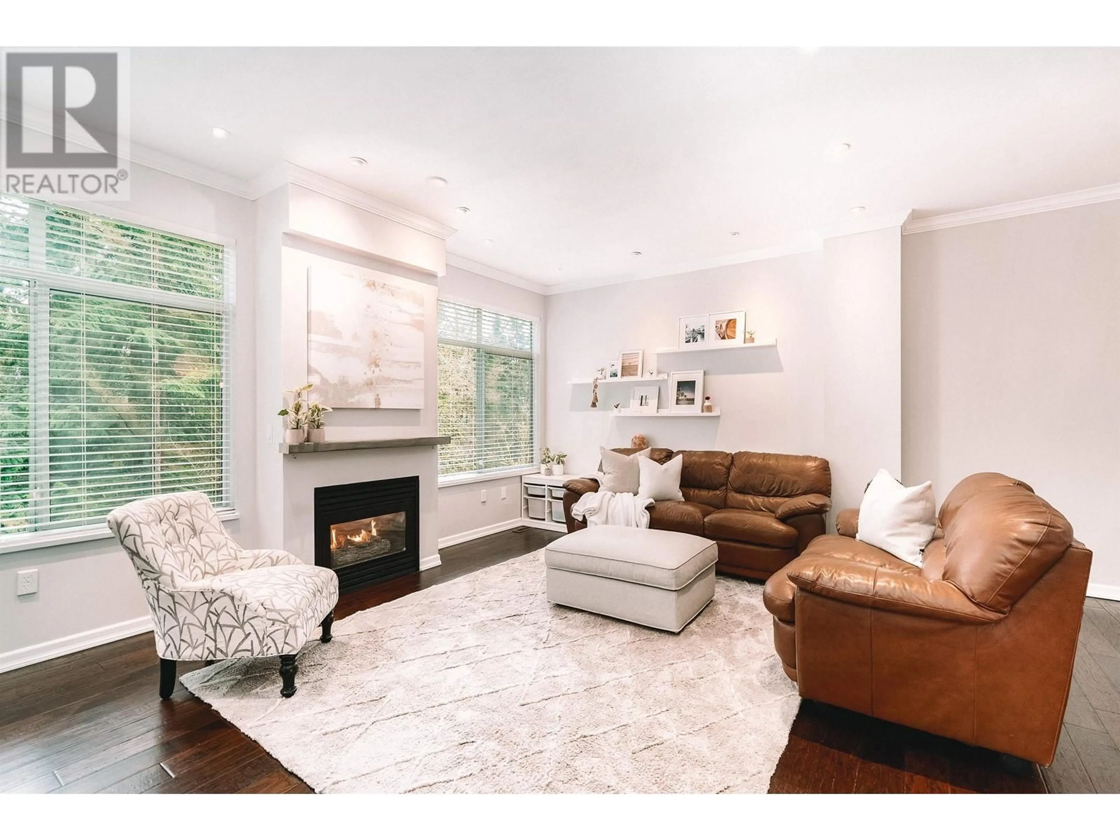27 - 1486 JOHNSON STREET, Coquitlam, British Columbia V3E3J9
Contact us about this property
Highlights
Estimated ValueThis is the price Wahi expects this property to sell for.
The calculation is powered by our Instant Home Value Estimate, which uses current market and property price trends to estimate your home’s value with a 90% accuracy rate.Not available
Price/Sqft$591/sqft
Est. Mortgage$4,758/mo
Maintenance fees$488/mo
Tax Amount (2024)$3,719/yr
Days On Market25 days
Description
This gorgeous 3-bed, 3-bath, 3-level townhome in the desirable Stoney Creek community shows like new & offers great value! This beautiful home features a spacious layout with 9' ceilings, a bright living/dining room overlooking the greenbelt! The powder room on the main floor is newly renovated. Upstairs, you'll find a primary suite with a full ensuite & walk-in closet, plus two generous bedrooms. The finished walk-out basement offers a great rec room or home office. Enjoy the private backyard with a large patio, greenbelt view & tranquil sounds of the creek. Conveniently located near Panorama Heights Elementary, playground, parks, nature trails & just minutes from West Coast Express Stn. Home is in excellent condition with newer appliances & furnace. A move in ready home! (id:39198)
Property Details
Interior
Features
Exterior
Parking
Garage spaces -
Garage type -
Total parking spaces 4
Condo Details
Amenities
Laundry - In Suite
Inclusions
Property History
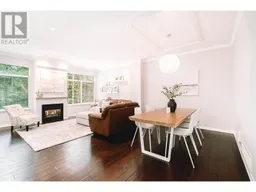 39
39
