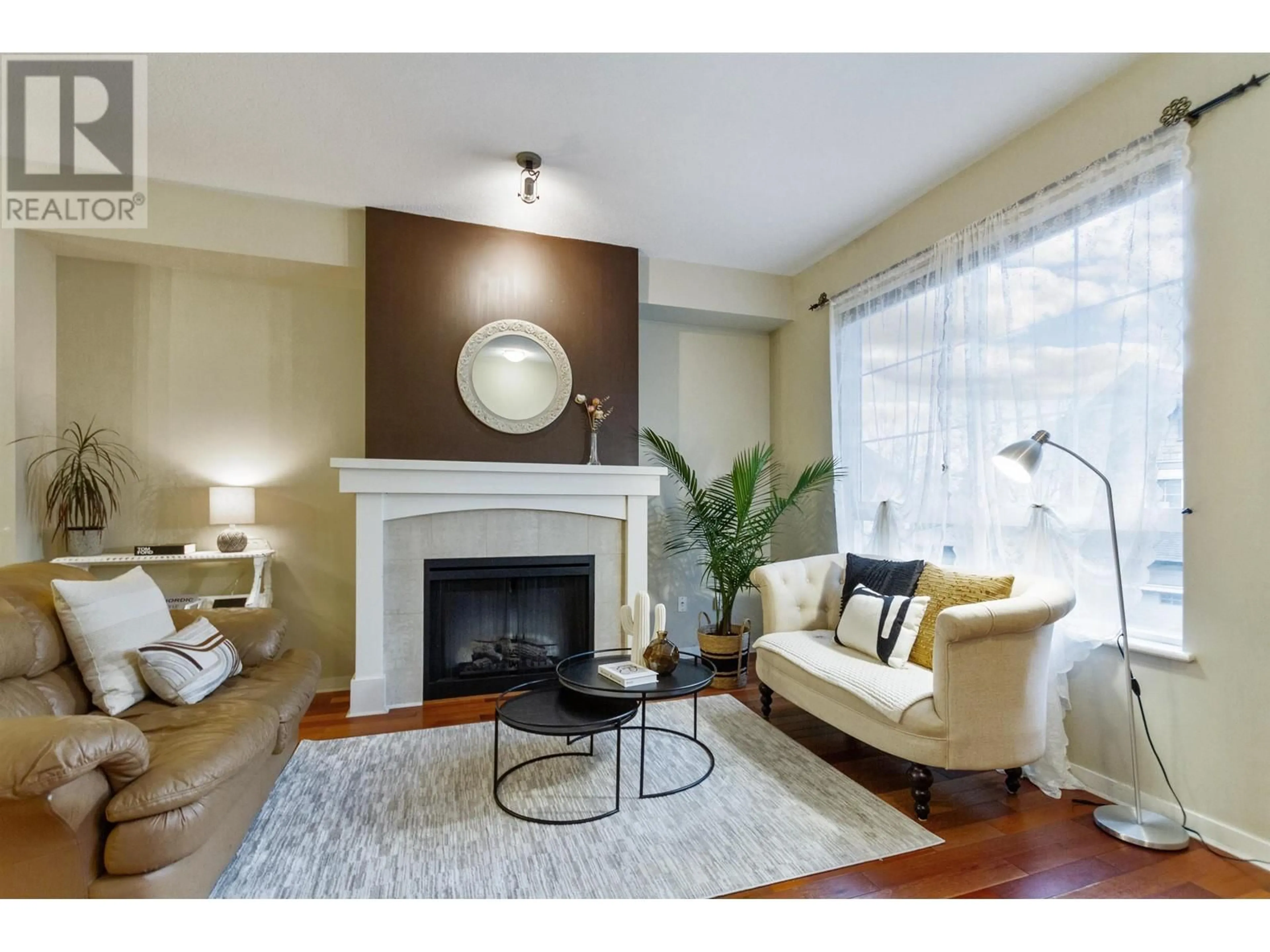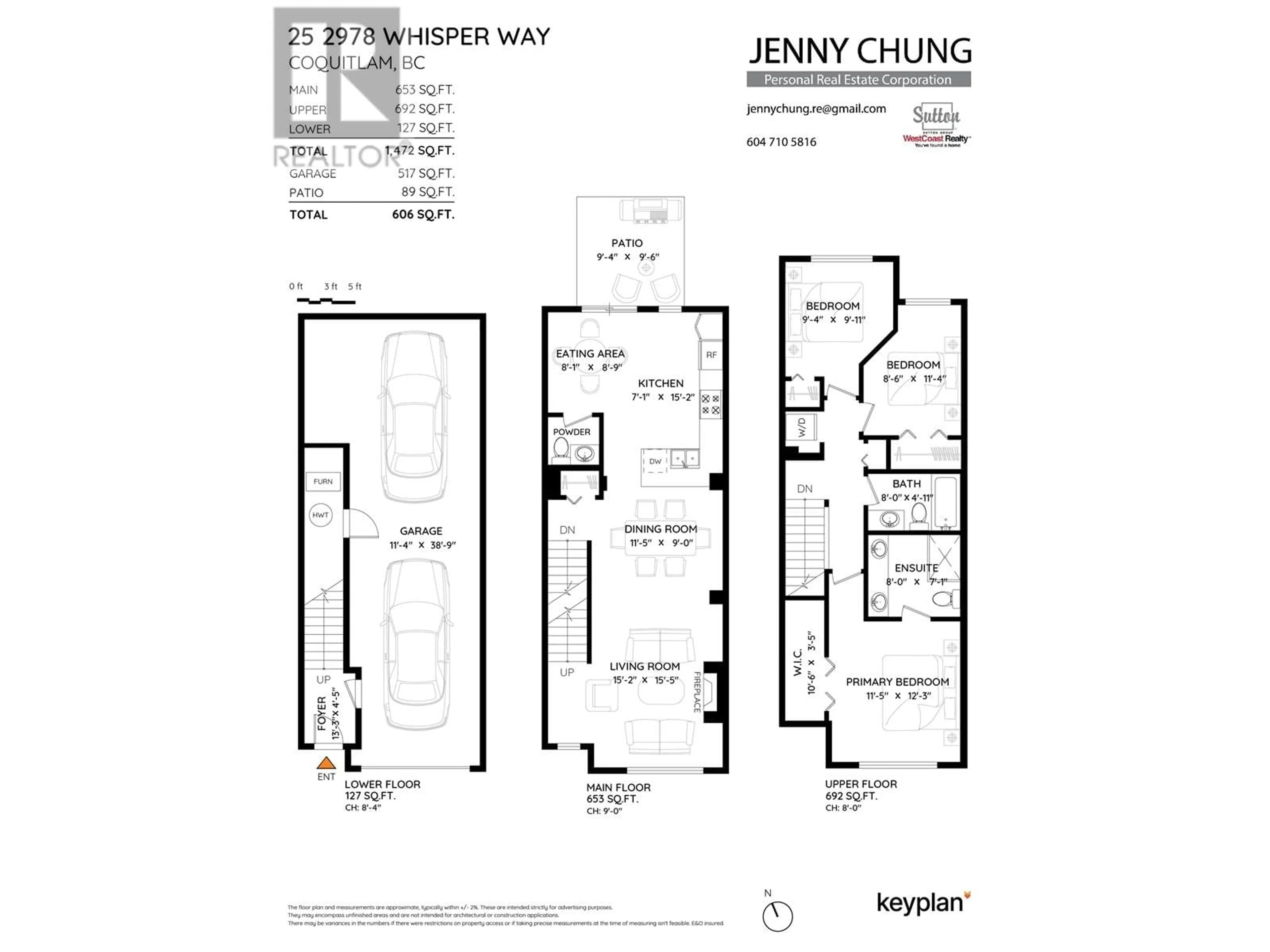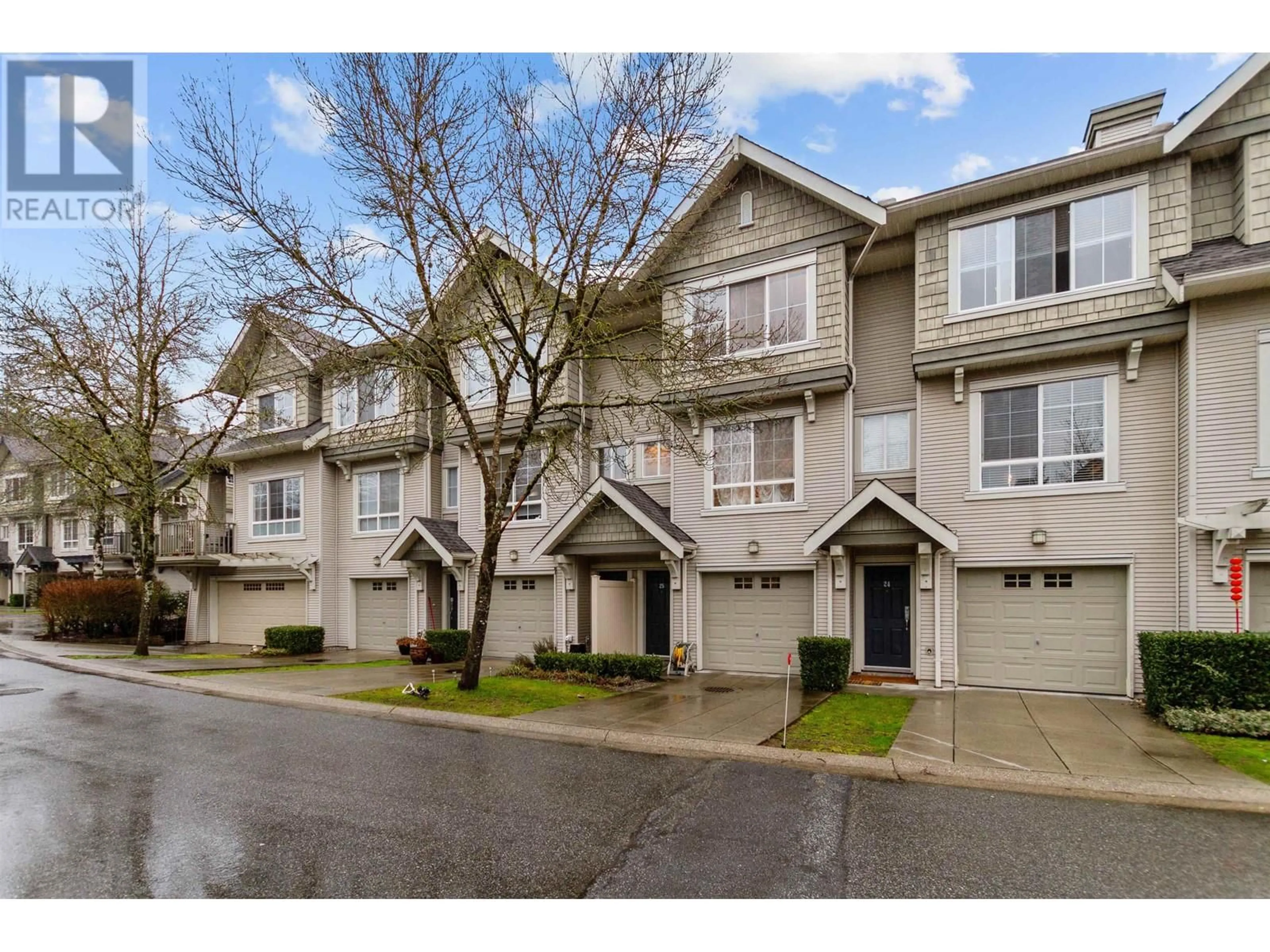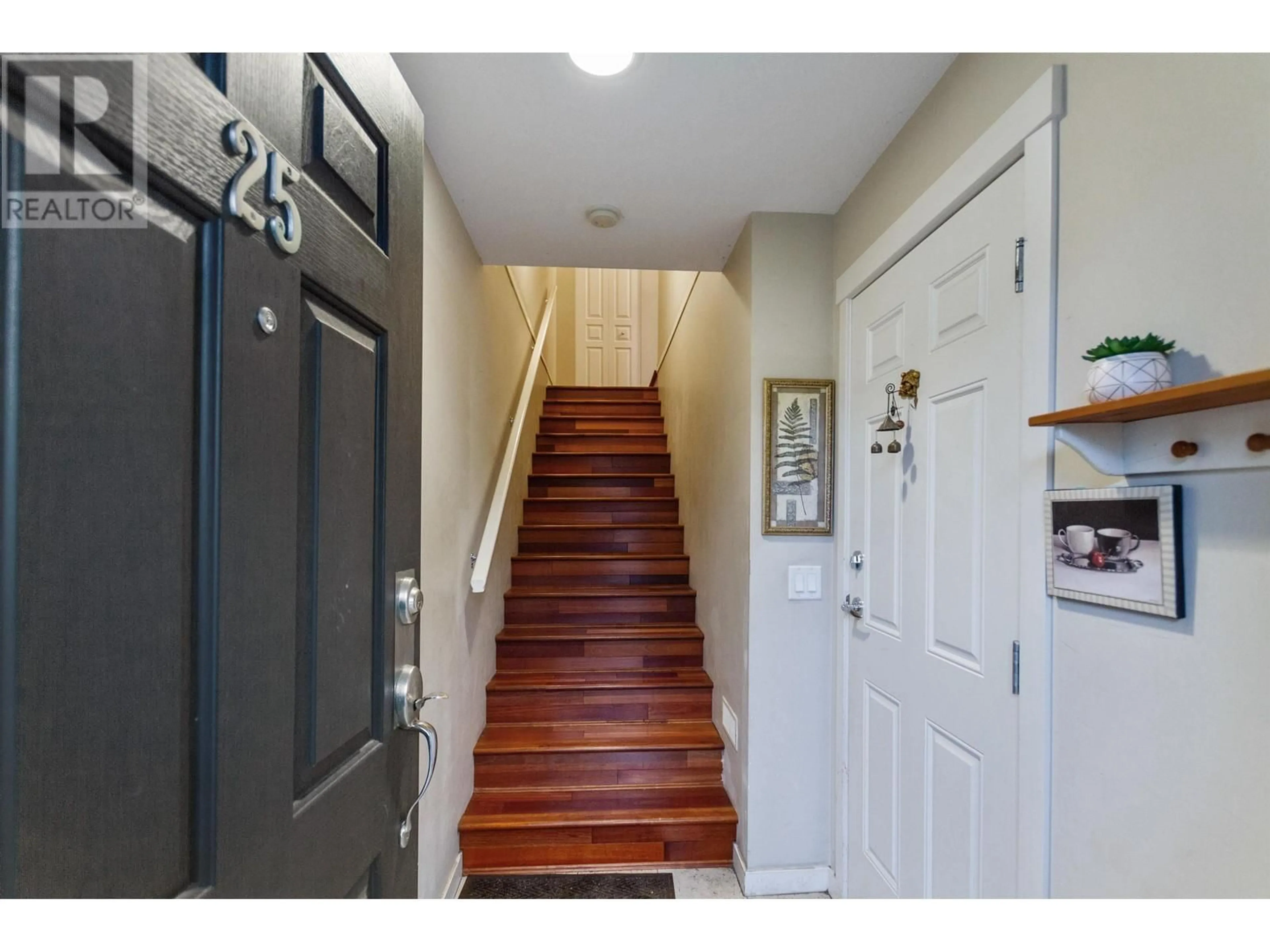25 - 2978 WHISPER WAY, Coquitlam, British Columbia V3E3R8
Contact us about this property
Highlights
Estimated ValueThis is the price Wahi expects this property to sell for.
The calculation is powered by our Instant Home Value Estimate, which uses current market and property price trends to estimate your home’s value with a 90% accuracy rate.Not available
Price/Sqft$698/sqft
Est. Mortgage$4,415/mo
Maintenance fees$326/mo
Tax Amount (2024)$3,357/yr
Days On Market88 days
Description
Beautiful 3 bdr Whistler vibed townhouse in Westwood Plateau built by reputalbe developer, Polygon! Great location for a family with kids and pets as Coquitlam Town Centre park is just steps away and Aquatic centre being nearby. This unit comes with a fenced back yard. Open living room/dining room concept with high ceilings and cozy fireplace. Real hardwood floor. Spacious kitchen area w/stainless appliances. Spa-inspired clubhouse with outdoor pool, gym and lounging area. Close to Lafarge Lake, Skytrain Station and Coquitlam Centre Mall. Close to schools and parks. Come by for an open house or schedule a private showing! Newly painted walls. furnace 2 yrs old, h/w tank 1 yr old. No big repairs needed in near future. Open House : May 11(Sun, 2-4 pm) (id:39198)
Property Details
Interior
Features
Exterior
Features
Parking
Garage spaces -
Garage type -
Total parking spaces 3
Condo Details
Amenities
Exercise Centre, Laundry - In Suite
Inclusions
Property History
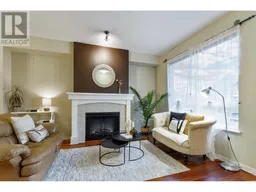 36
36
