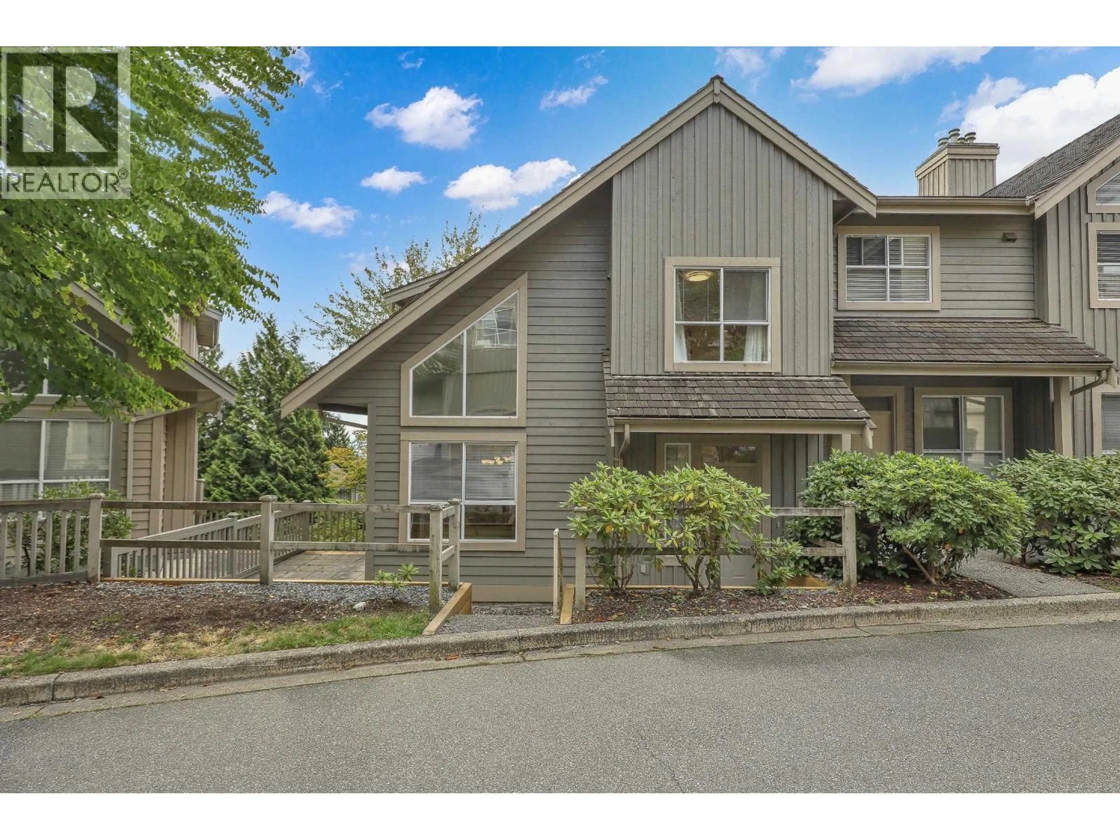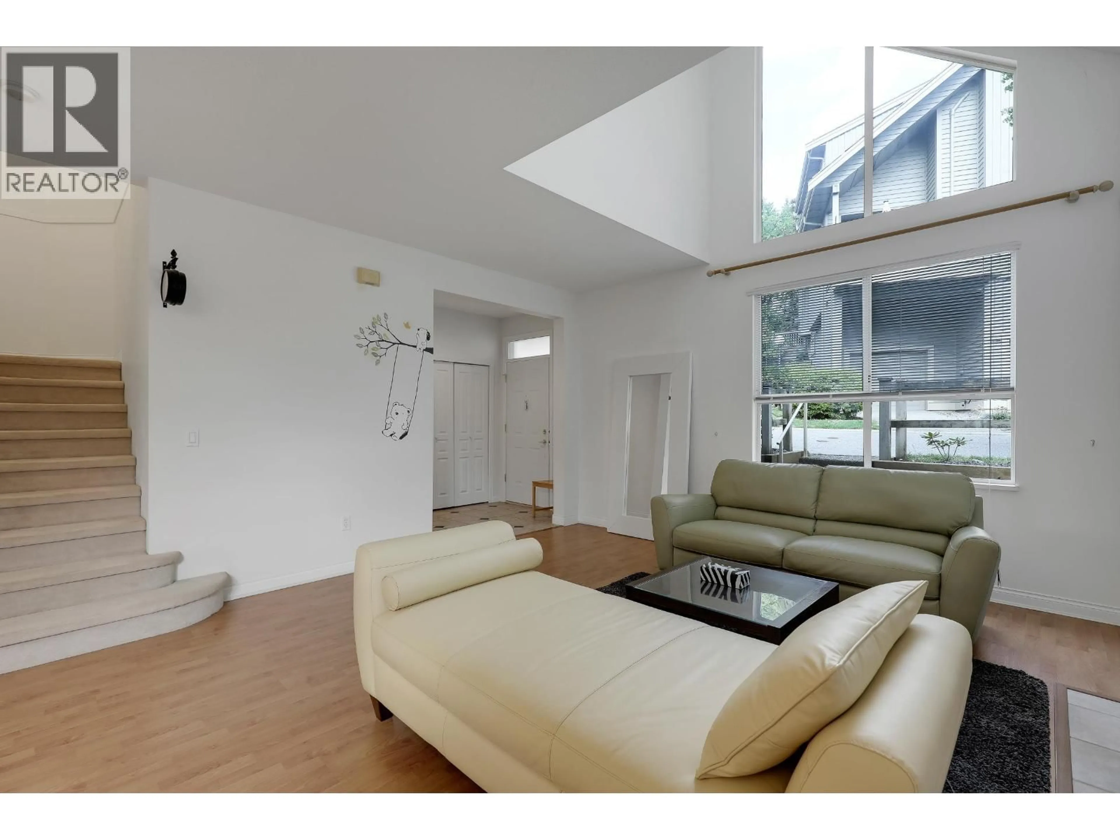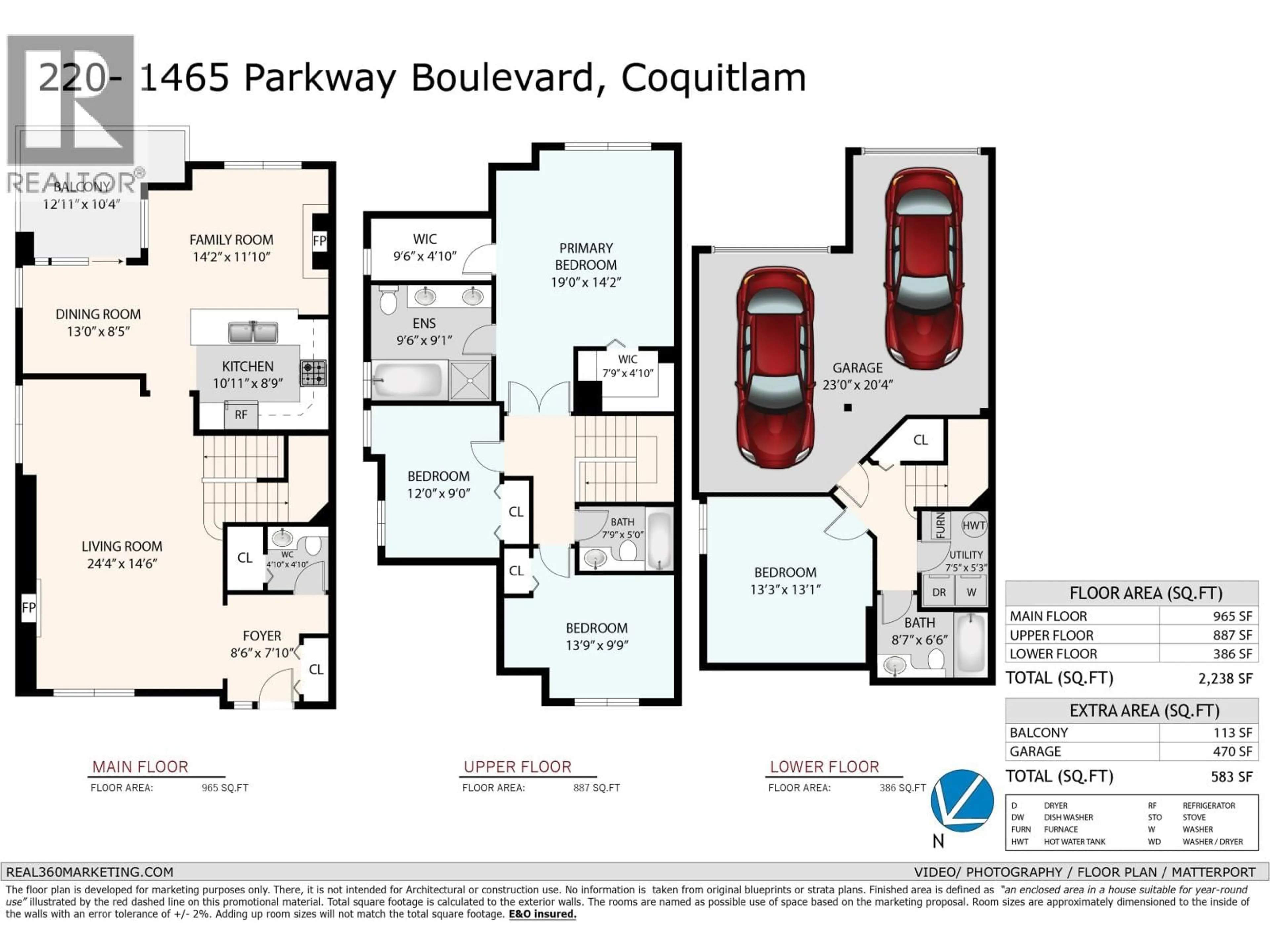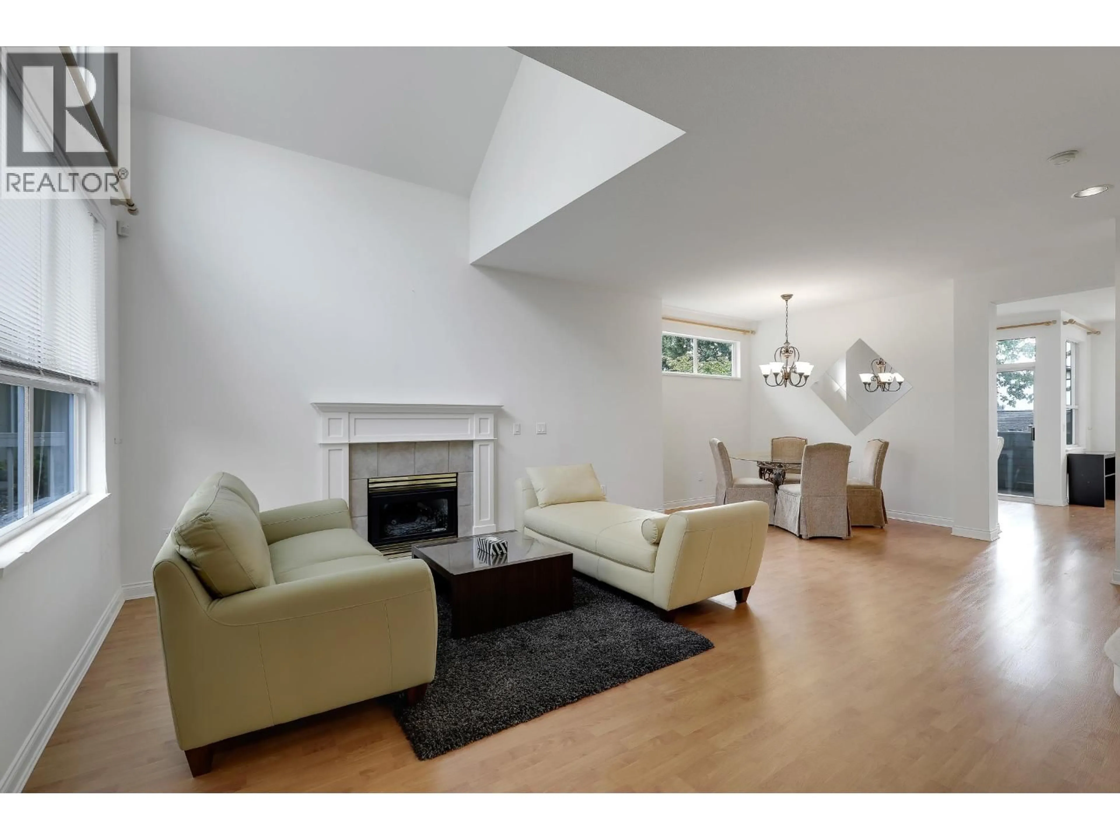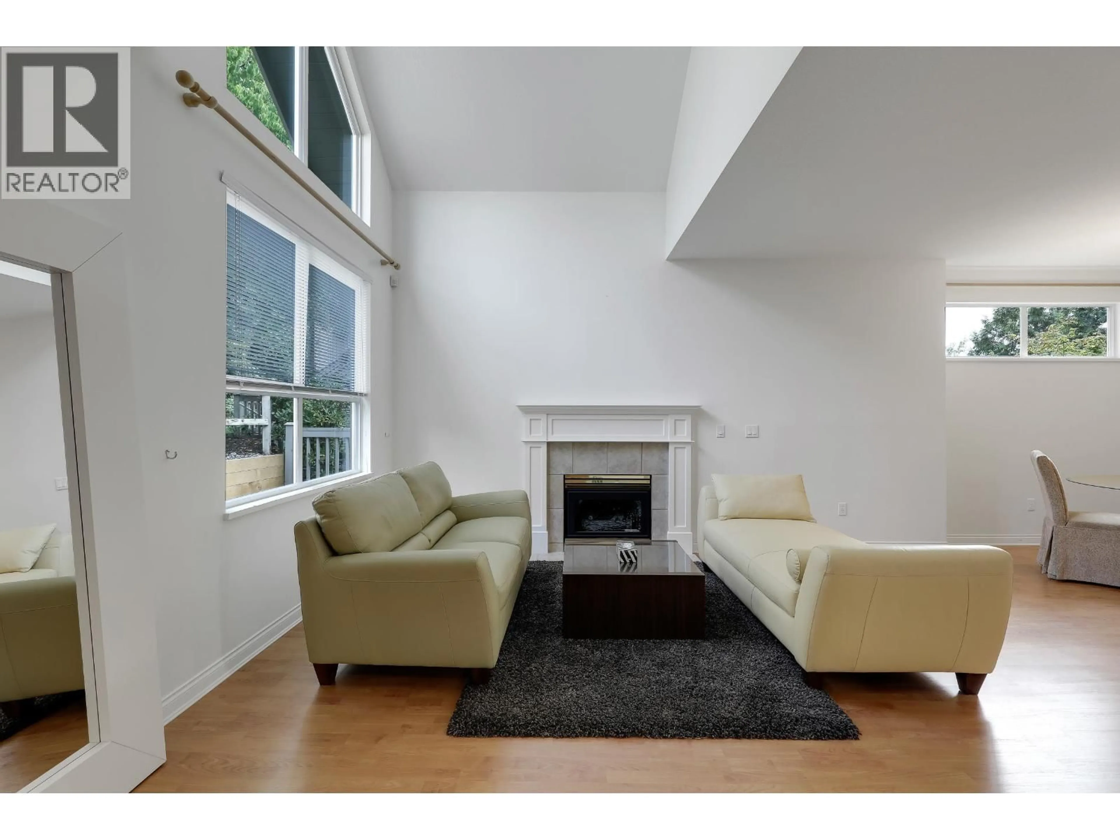220 - 1465 PARKWAY BOULEVARD, Coquitlam, British Columbia V3E3E6
Contact us about this property
Highlights
Estimated valueThis is the price Wahi expects this property to sell for.
The calculation is powered by our Instant Home Value Estimate, which uses current market and property price trends to estimate your home’s value with a 90% accuracy rate.Not available
Price/Sqft$504/sqft
Monthly cost
Open Calculator
Description
Popular "Silver Oak" by Polygon - Stunning 4-Bedroom End-Unit Townhouse. This bright and spacious townhouse in the prestigious Westwood Plateau is a must-see! Just steps away from middle and elementary schools, IGA grocery, restaurants, and public transportation, it offers both convenience and style. Vaulted ceilings and huge windows create an airy, light-filled living space. Open-concept layout perfect for entertaining and family living. Spacious primary bedroom with vaulted ceiling and two walk-in closets, plus two additional roomy bedrooms upstairs. Lower-level bedroom or office with a full bathroom provides flexibility for work-from-home or guests. Experience the perfect blend of comfort, functionality, and location in this exceptional Westwood Plateau townhouse. (id:39198)
Property Details
Interior
Features
Exterior
Features
Parking
Garage spaces -
Garage type -
Total parking spaces 3
Condo Details
Amenities
Laundry - In Suite
Inclusions
Property History
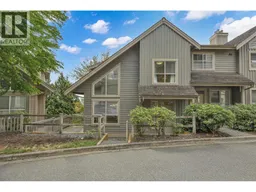 40
40
