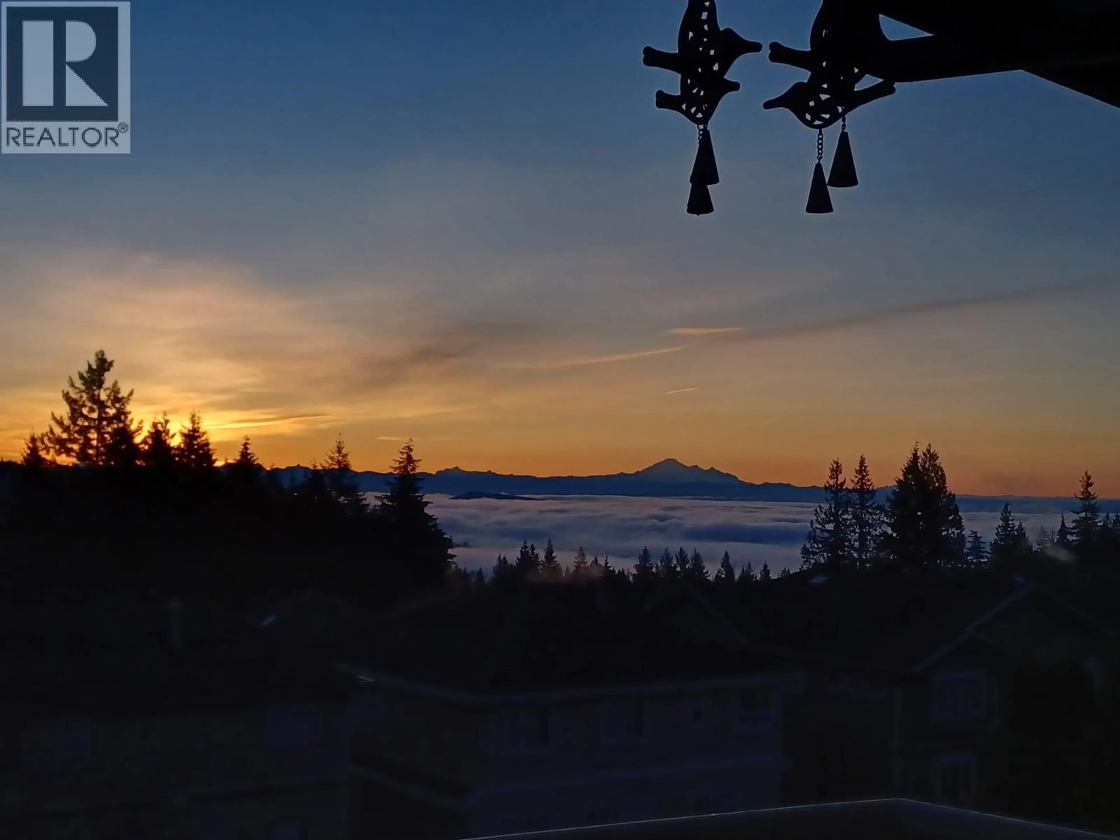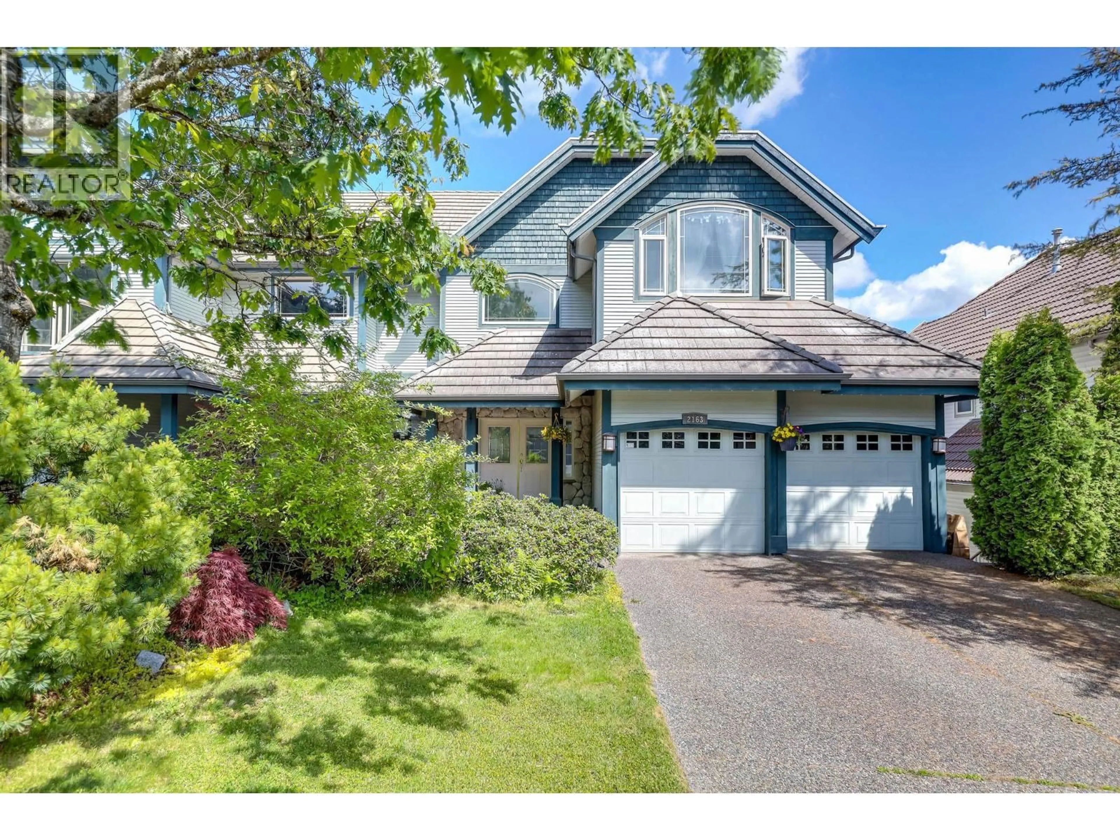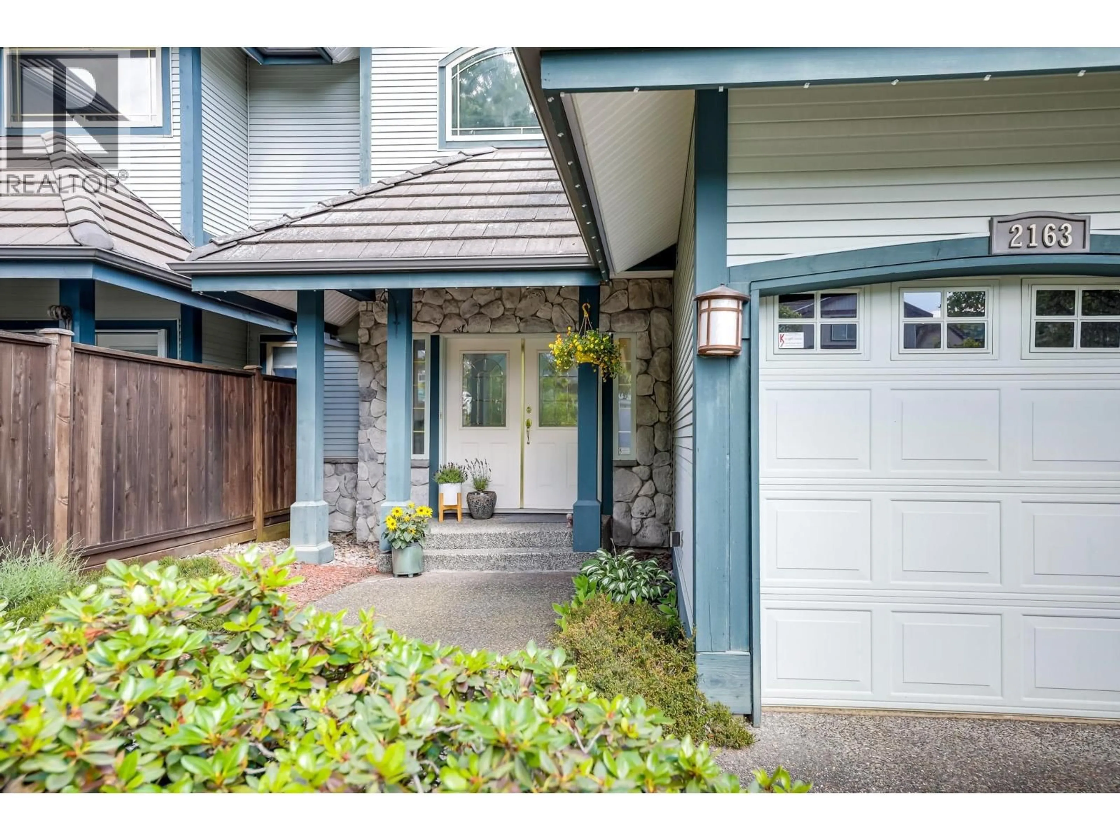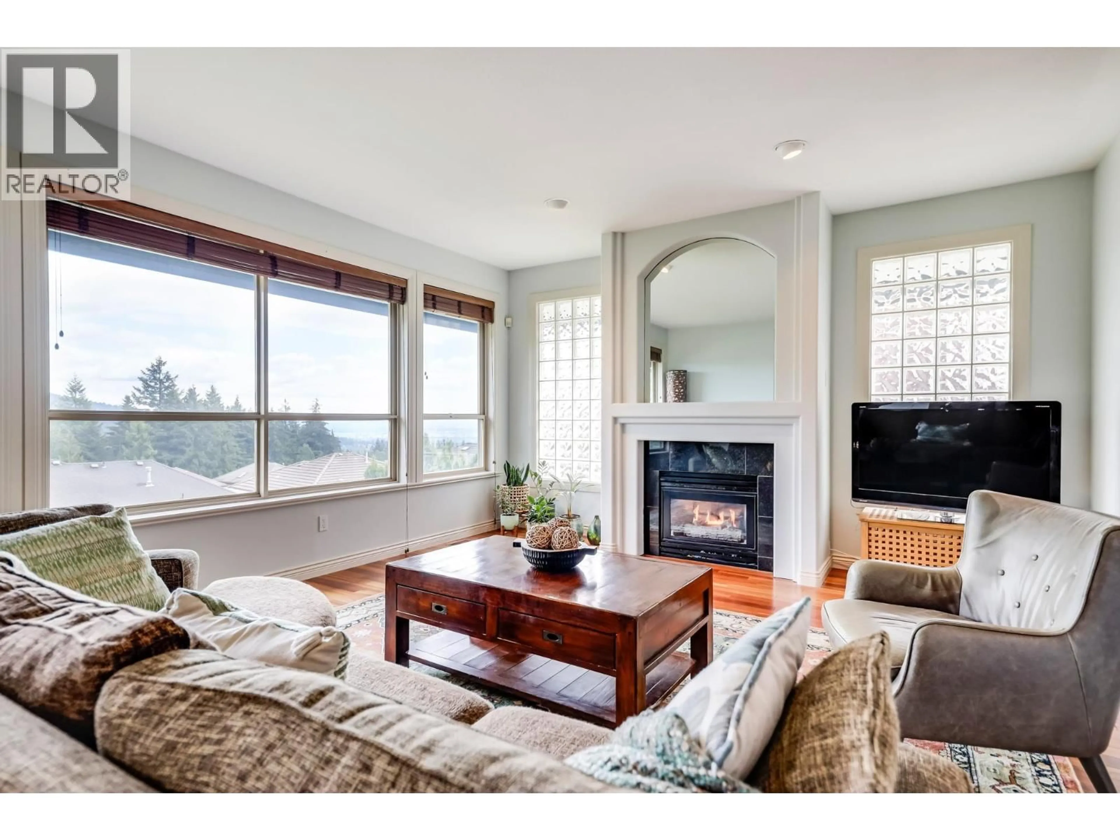2163 PARKWAY BOULEVARD, Coquitlam, British Columbia V3E3K5
Contact us about this property
Highlights
Estimated valueThis is the price Wahi expects this property to sell for.
The calculation is powered by our Instant Home Value Estimate, which uses current market and property price trends to estimate your home’s value with a 90% accuracy rate.Not available
Price/Sqft$490/sqft
Monthly cost
Open Calculator
Description
Experience luxury and comfort with this exceptional 1/2 duplex featuring 5 bedrooms plus a den, perfect for versatile and private living. Located in a friendly and peaceful neighbourhood, enjoy stunning views of Mount Baker and tranquil surroundings. The basement with yard access provides an ideal space for family gatherings and entertainment. Retreat to the Primary bedroom, which includes a walk-in closet, a luxurious 5-piece ensuite, and a cozy two-sided fireplace. Embrace modern living with breathtaking views and ample space, blending elegance and practicality harmoniously. No STRATA (id:39198)
Property Details
Interior
Features
Exterior
Parking
Garage spaces -
Garage type -
Total parking spaces 4
Property History
 40
40





