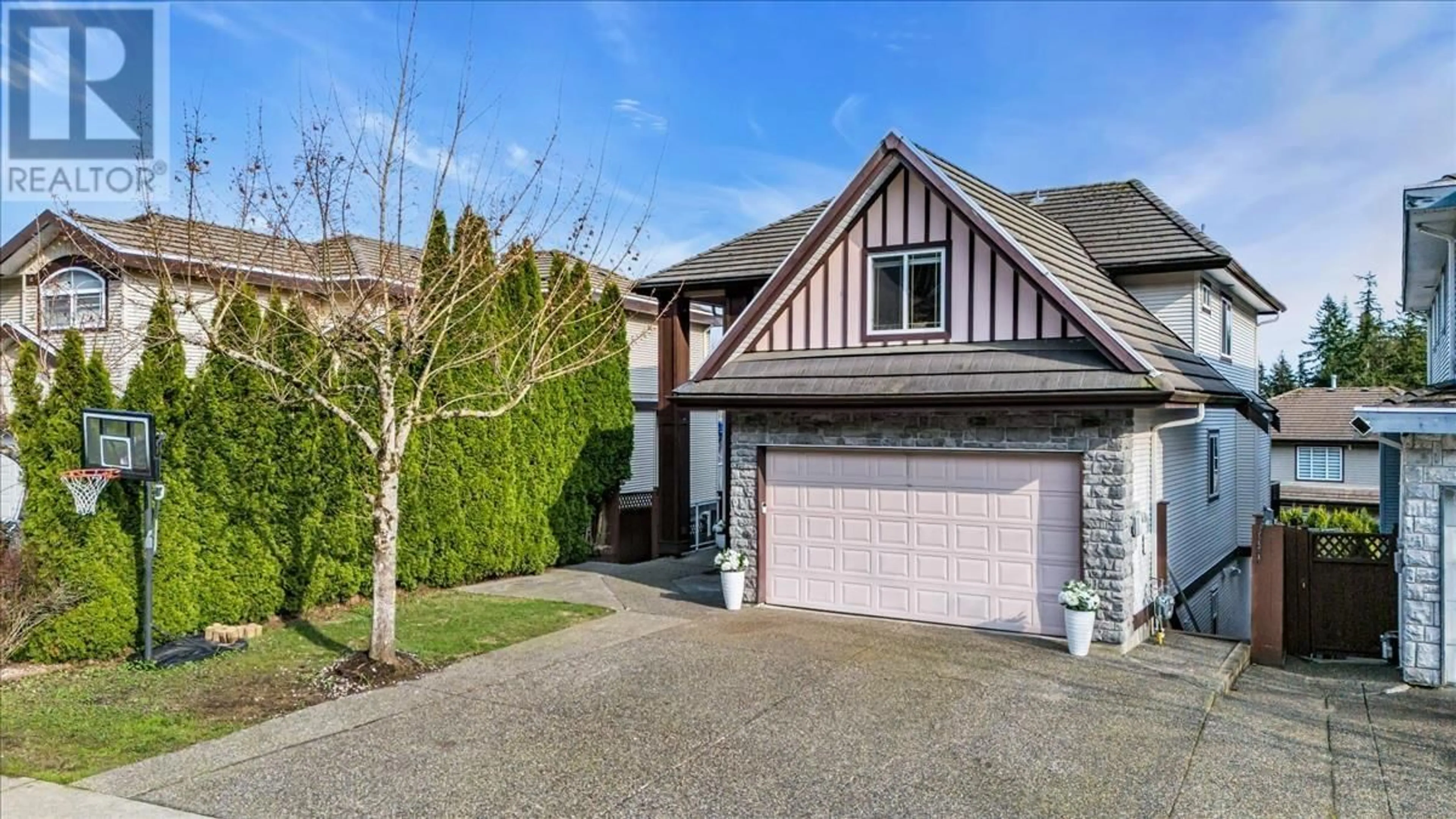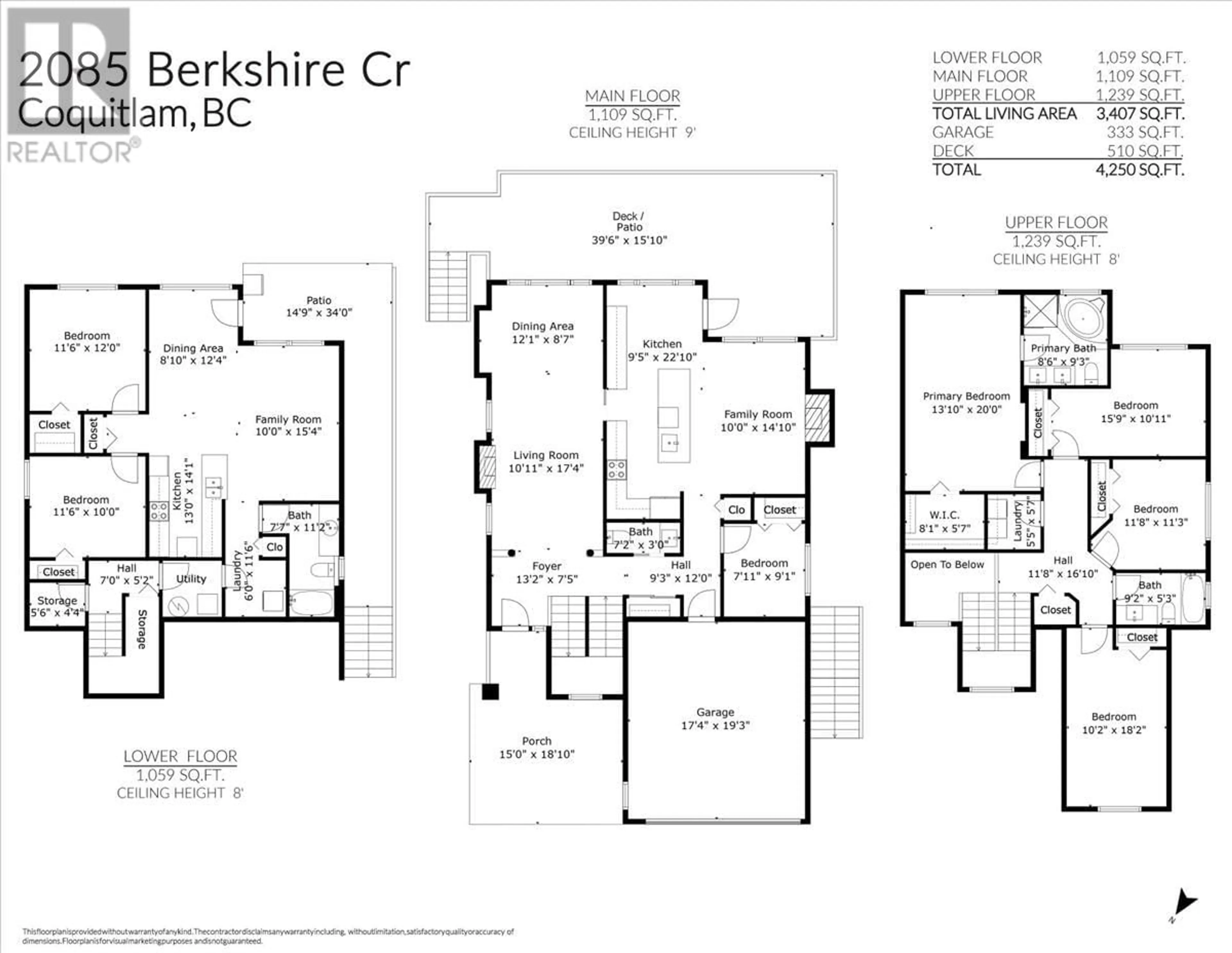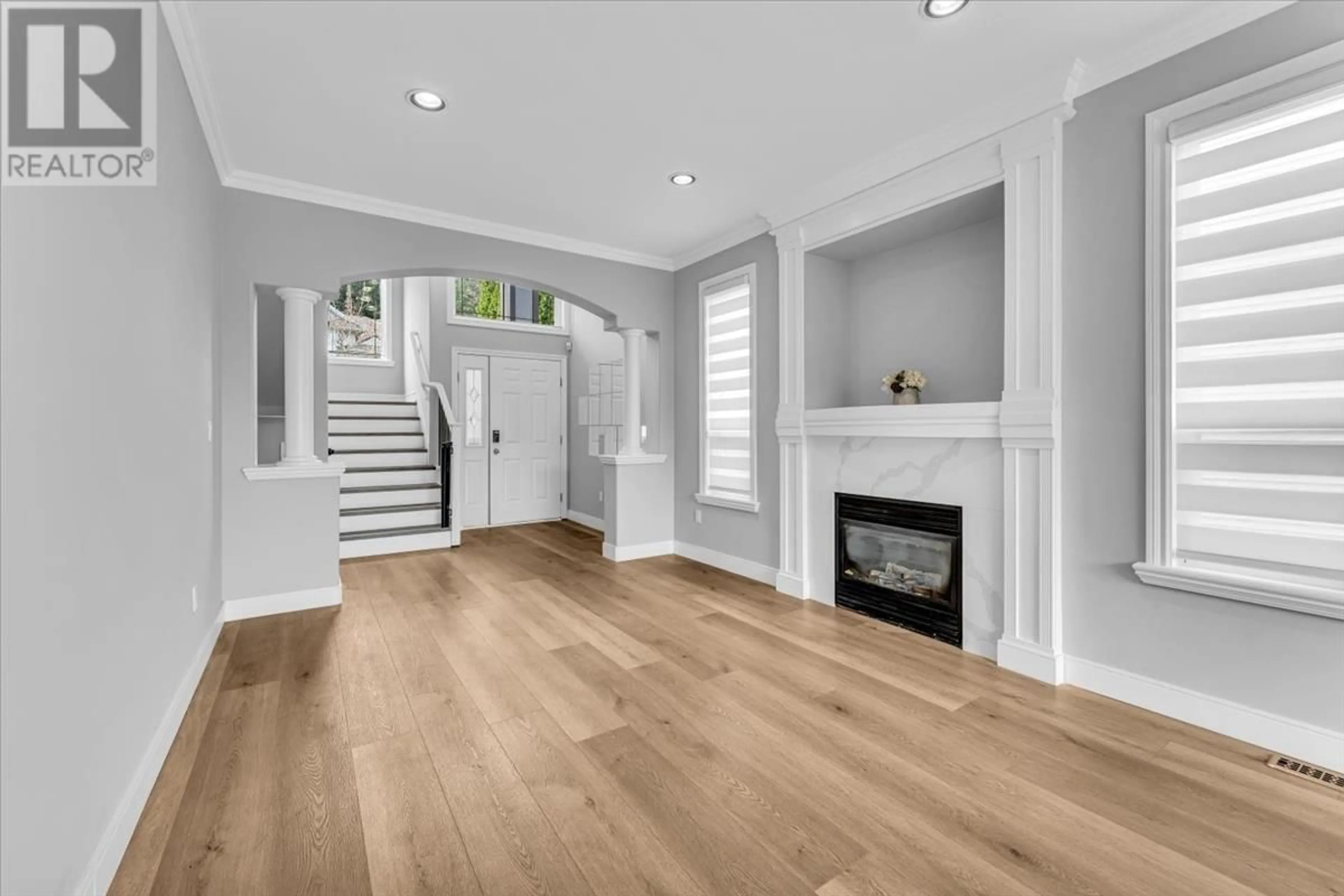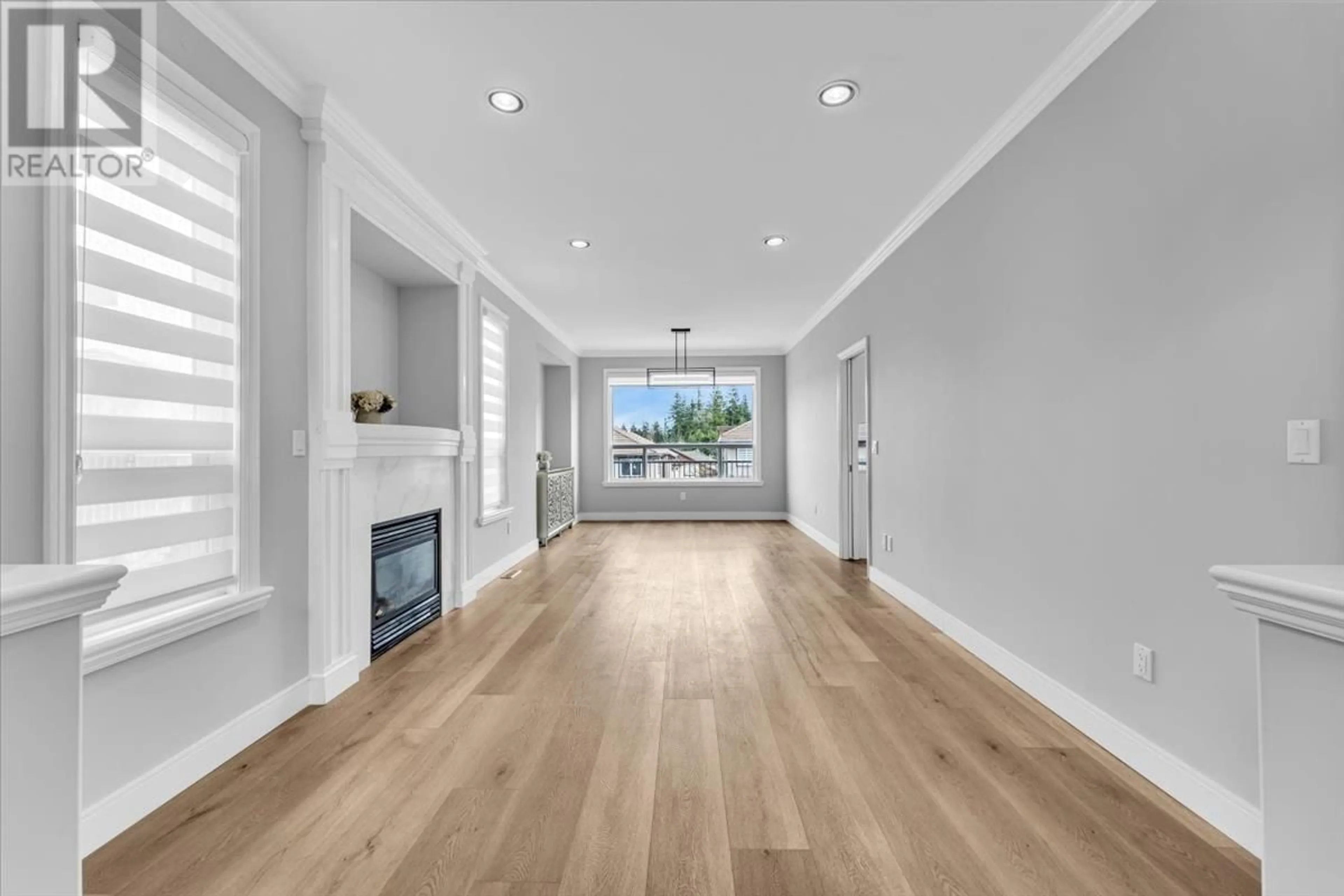2085 BERKSHIRE CRESCENT, Coquitlam, British Columbia V3E3N5
Contact us about this property
Highlights
Estimated ValueThis is the price Wahi expects this property to sell for.
The calculation is powered by our Instant Home Value Estimate, which uses current market and property price trends to estimate your home’s value with a 90% accuracy rate.Not available
Price/Sqft$583/sqft
Est. Mortgage$8,538/mo
Tax Amount (2024)$5,976/yr
Days On Market1 day
Description
Over $200,000+ worth of Renovations have been done to this gorgeous move-in ready home with a mortgage helper! This designer's dream home has brand new highly durable, waterproof vinyl flooring, newer blinds, lighting fixtures, 2 year old hot water tank & built-in vacuum. A completely re-designed chef's kitchen has plenty of storage, a huge central island, Quartz counters & backsplash, and stainless steel appliances. Step out on to the entertainer's deck that has been extended & fully reinforced. The main also a den/bedroom & newer powder room. Upstairs boasts 4 large bedrooms & 2 fully renovated bathrooms. BONUS! Laundry room is also upstairs! The daylight walk-out basement is a fantastic mortgage helper with a kitchen, 2 bedrooms, separate laundry & heating. (id:39198)
Property Details
Interior
Features
Exterior
Parking
Garage spaces -
Garage type -
Total parking spaces 4
Property History
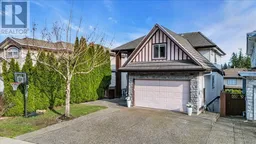 39
39
