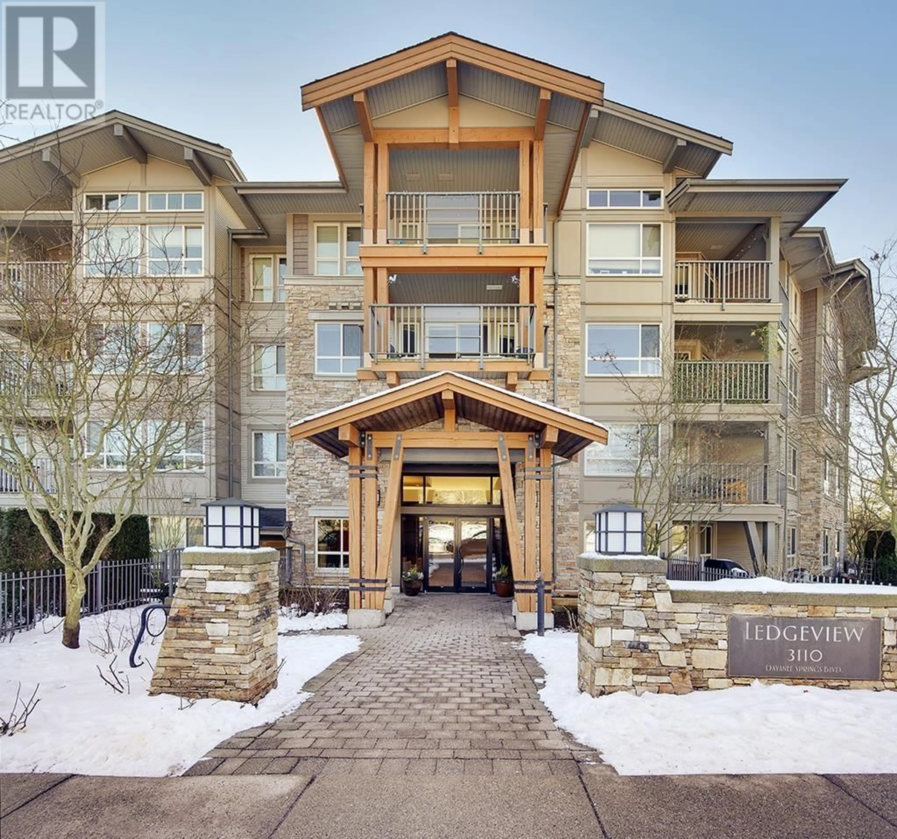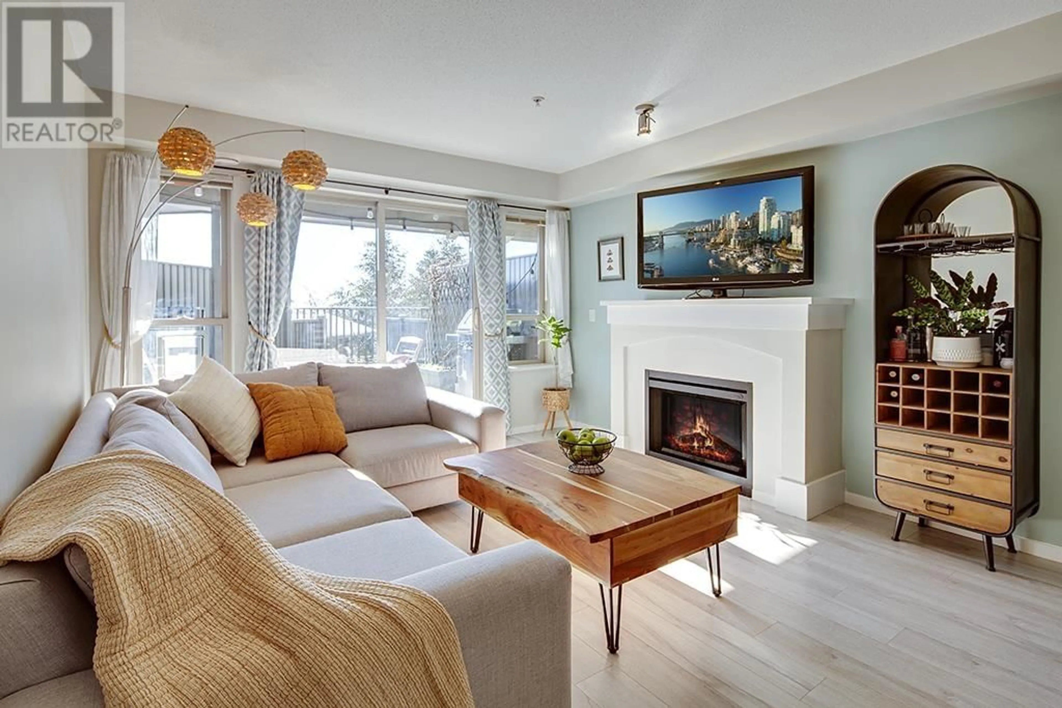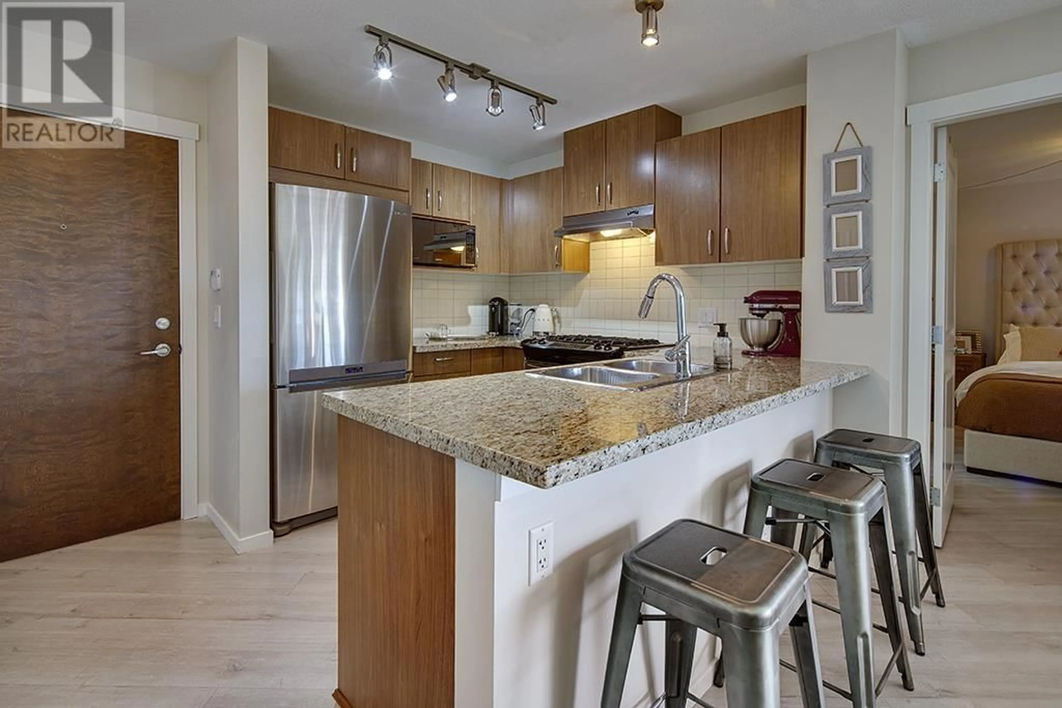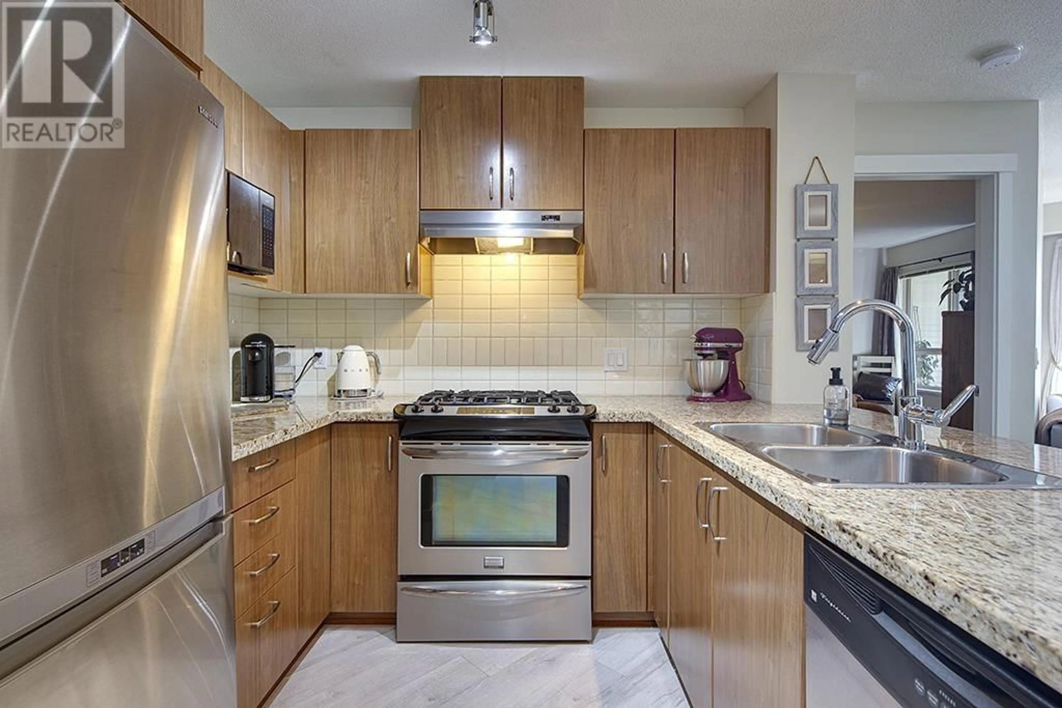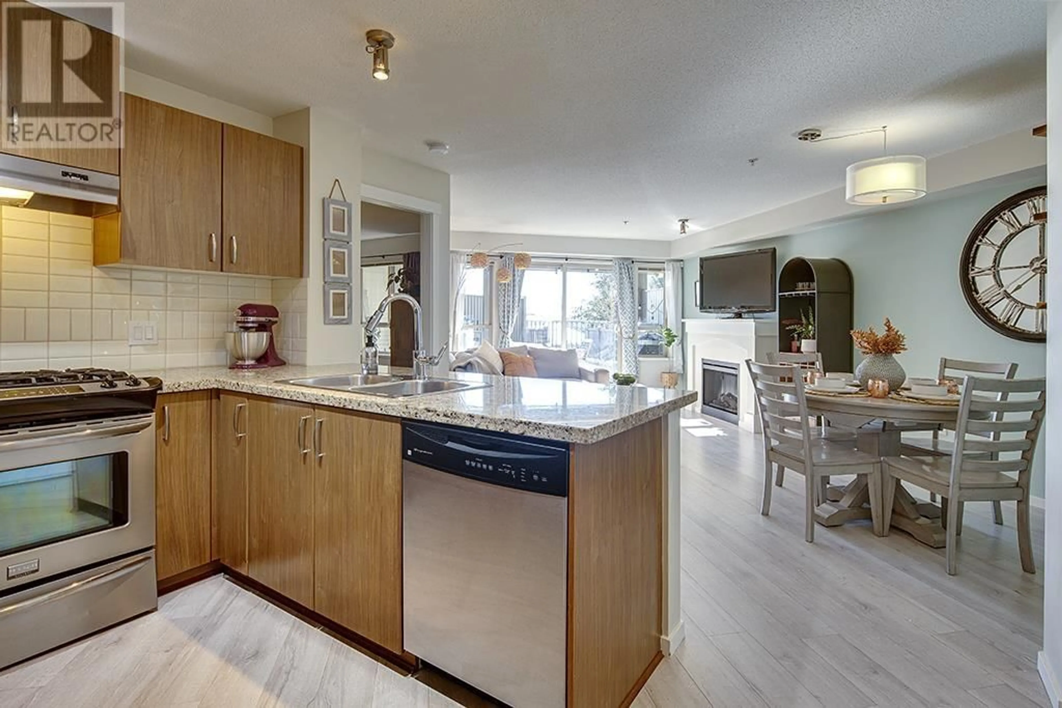207 - 3110 DAYANEE SPRINGS BOULEVARD, Coquitlam, British Columbia V3E0B4
Contact us about this property
Highlights
Estimated ValueThis is the price Wahi expects this property to sell for.
The calculation is powered by our Instant Home Value Estimate, which uses current market and property price trends to estimate your home’s value with a 90% accuracy rate.Not available
Price/Sqft$744/sqft
Est. Mortgage$2,147/mo
Maintenance fees$308/mo
Tax Amount (2024)$1,570/yr
Days On Market2 days
Description
LARGE 1 bedroom with SOUTH FACING 288SF secured PATIO in popular LEDGEVIEW! This rarely available home offers an open space to entertain your family and guests featuring a kitchen with granite countertops, gas stove, S/S appliances. Comfortable living room with electric fireplace, opening to your incredible patio. Massive 'Timbers Club' offers you 7500SF of amenities including a sauna, gym, lounge, indoor hockey floor, games room, outdoor swimming pool and theatre to enjoy. Located across the street from Town Centre Park, Lafarge Lake, Douglas College, Evergreen Skytrain Station & a short walk to Coquitlam Shopping Centre. (id:39198)
Property Details
Interior
Features
Exterior
Parking
Garage spaces -
Garage type -
Total parking spaces 1
Condo Details
Amenities
Exercise Centre, Laundry - In Suite
Inclusions
Property History
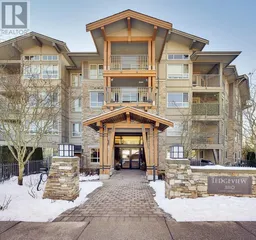 30
30
