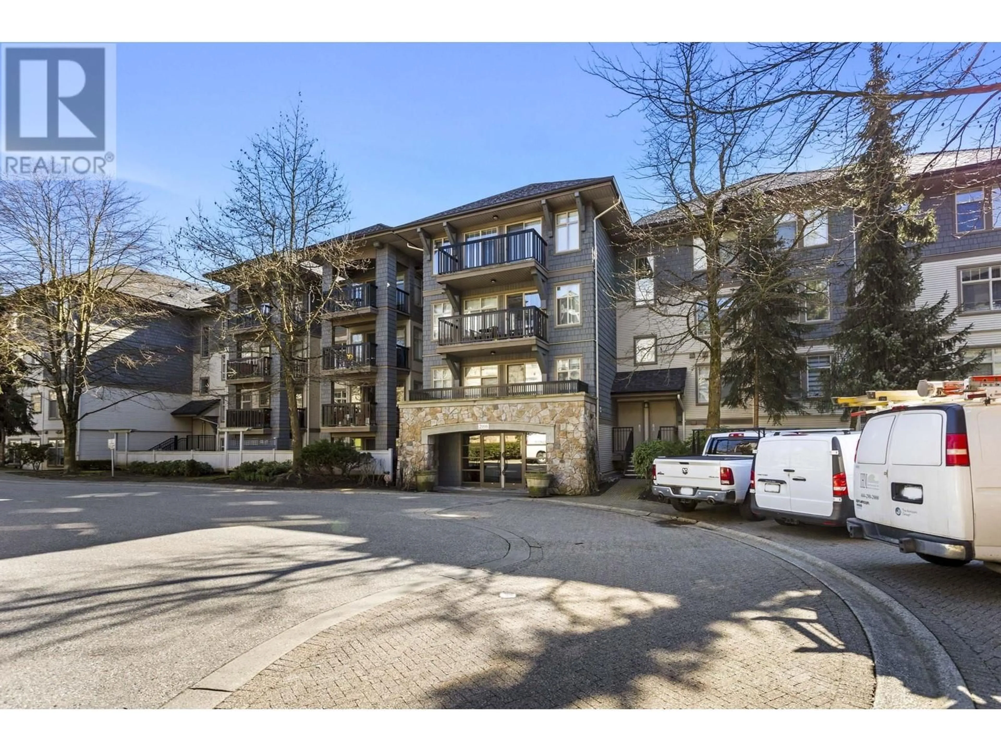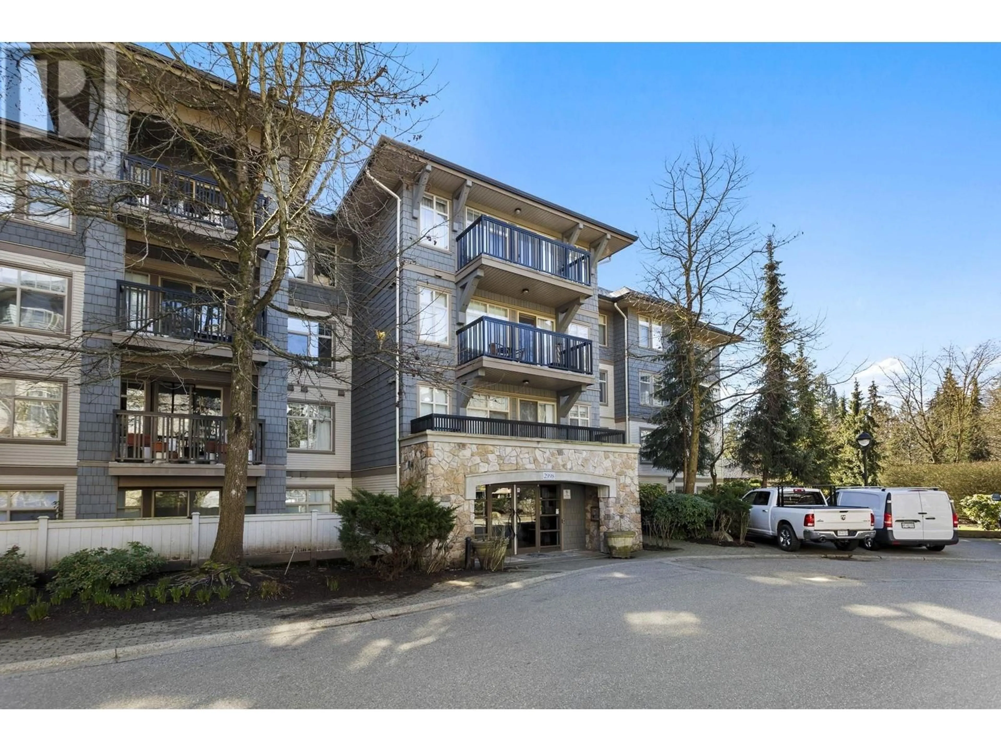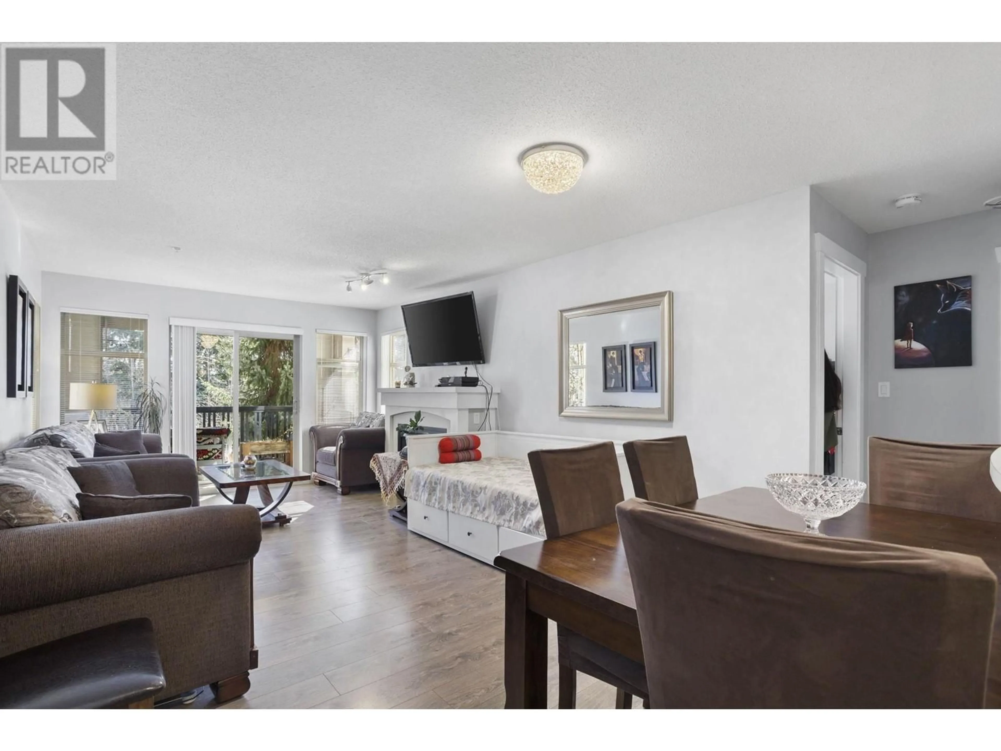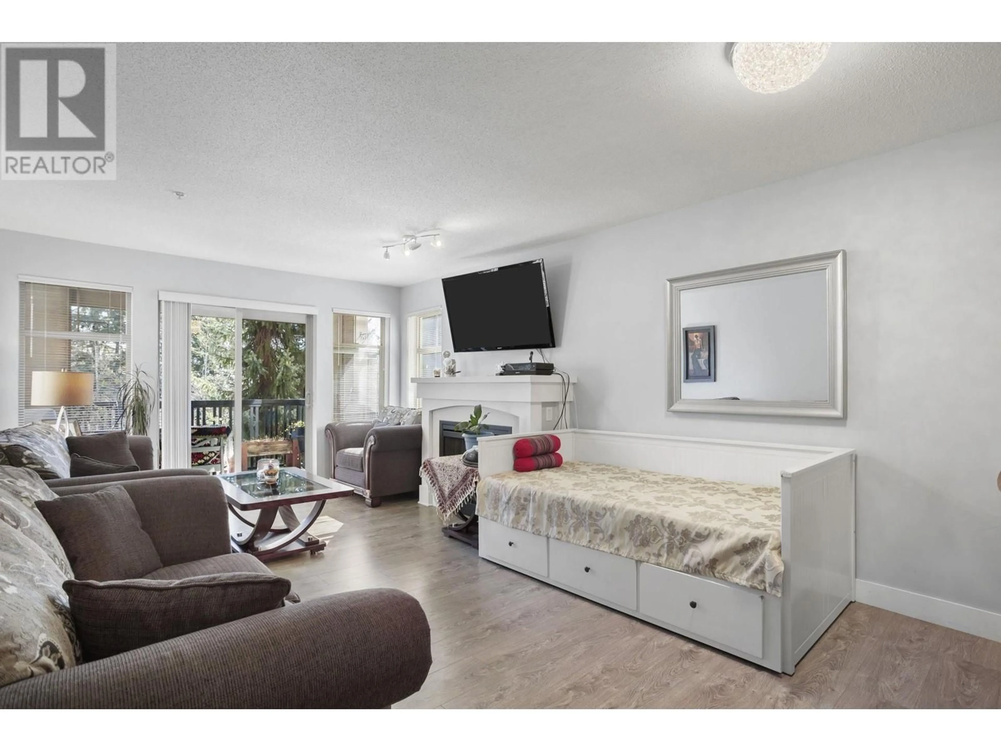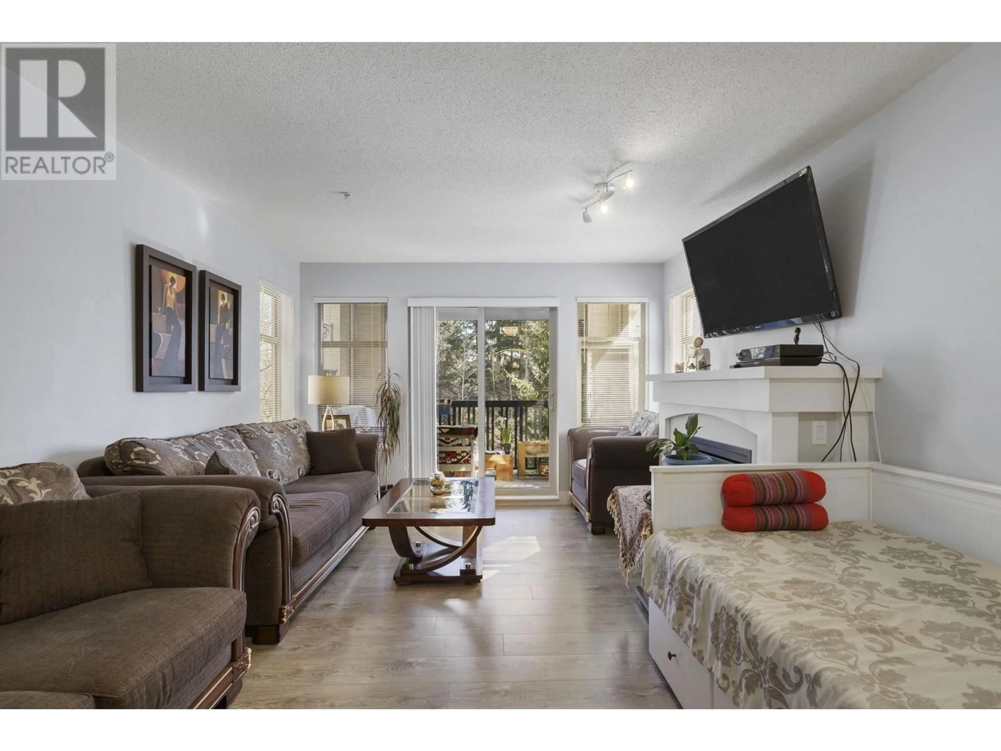207 - 2998 SILVER SPRINGS BOULEVARD, Coquitlam, British Columbia V3E3R7
Contact us about this property
Highlights
Estimated valueThis is the price Wahi expects this property to sell for.
The calculation is powered by our Instant Home Value Estimate, which uses current market and property price trends to estimate your home’s value with a 90% accuracy rate.Not available
Price/Sqft$728/sqft
Monthly cost
Open Calculator
Description
South facing 2 Bed and 2 Bath, looks out to green space in popular Silver springs complex built by Polygon!! over 925 Sqf. Excellent condition - Brand new appliances. Spacious with open concept living area. large balcony with no building obstructing the view. Awesome Central location: walking distance to the Evergreen Skytrain Station, just steps from bus stop. Close to all shopping and recreation: Lafarge Lake, Coquitlam Centre, Aqua Centre & Recreation Centre. Close to all levels of schools & Douglas College. Enjoy exclusive access to Cascade Club with an outdoor pool, hot tub, fitness studio, party room and clubhouse! ! Call Today! ! (id:39198)
Property Details
Interior
Features
Exterior
Features
Parking
Garage spaces -
Garage type -
Total parking spaces 1
Condo Details
Amenities
Exercise Centre, Recreation Centre, Laundry - In Suite
Inclusions
Property History
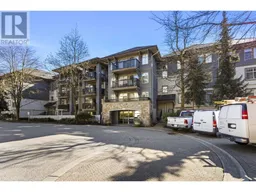 19
19
