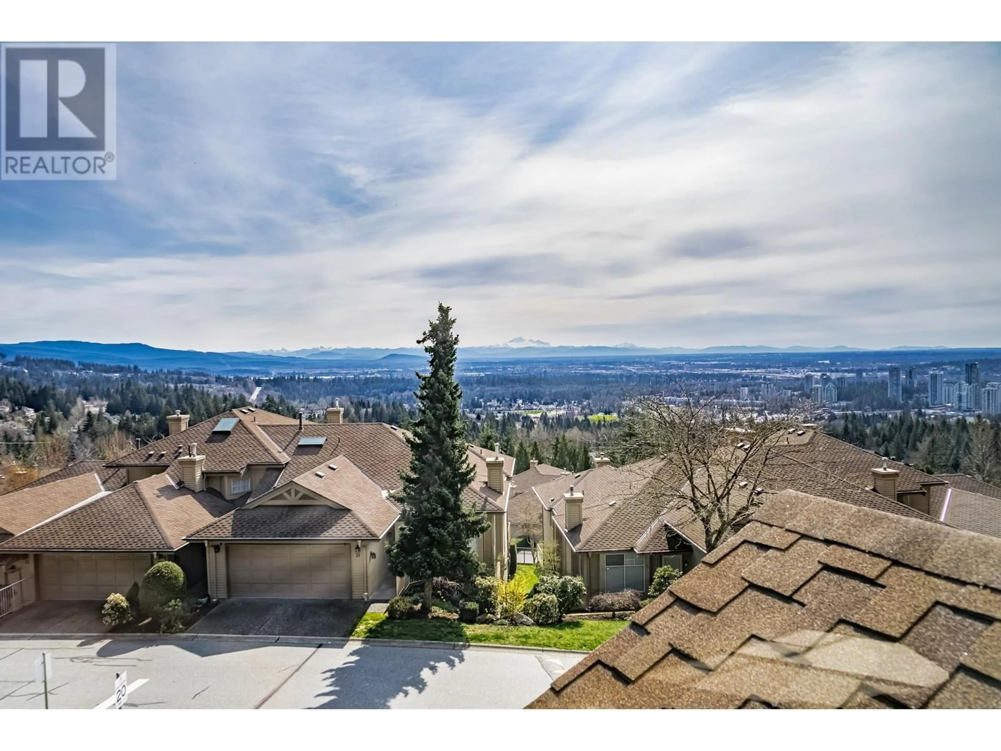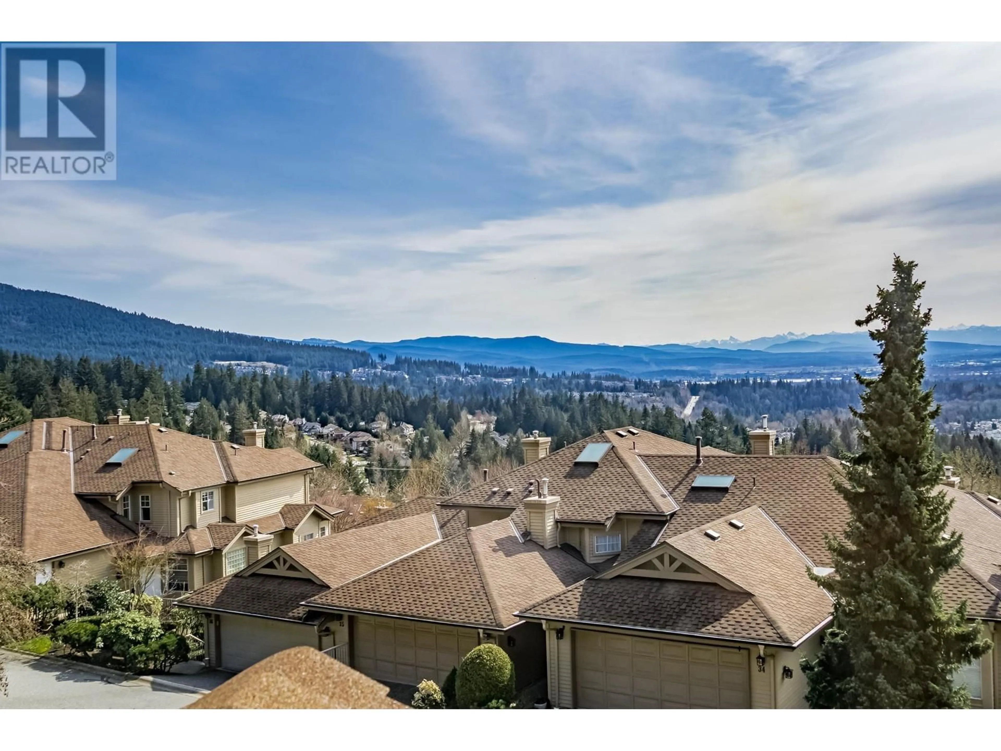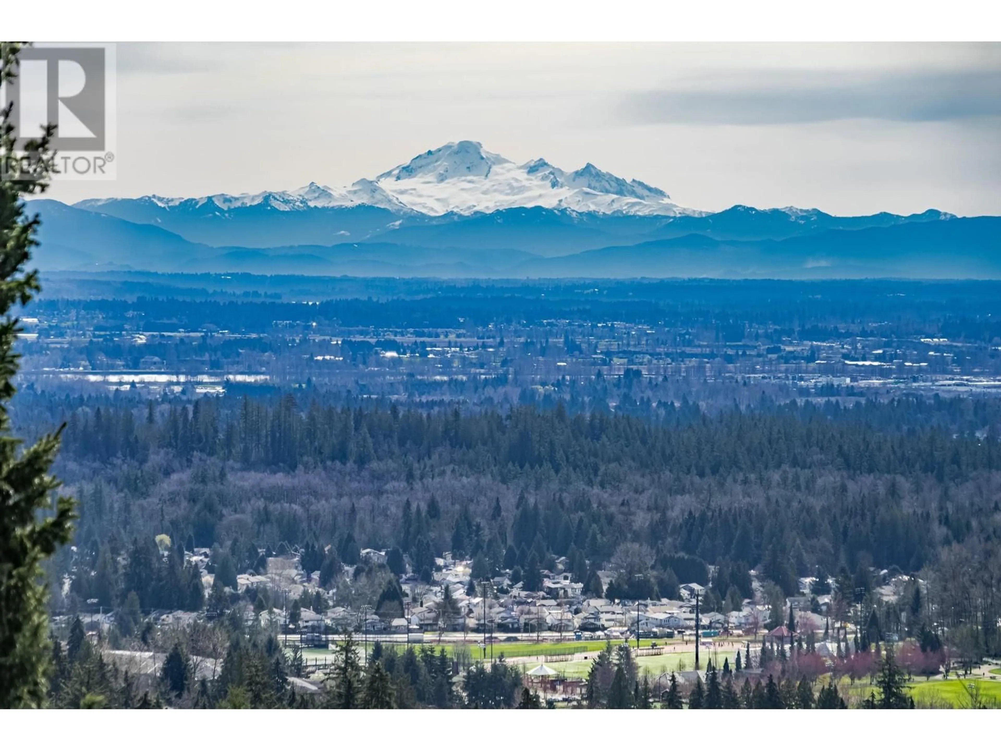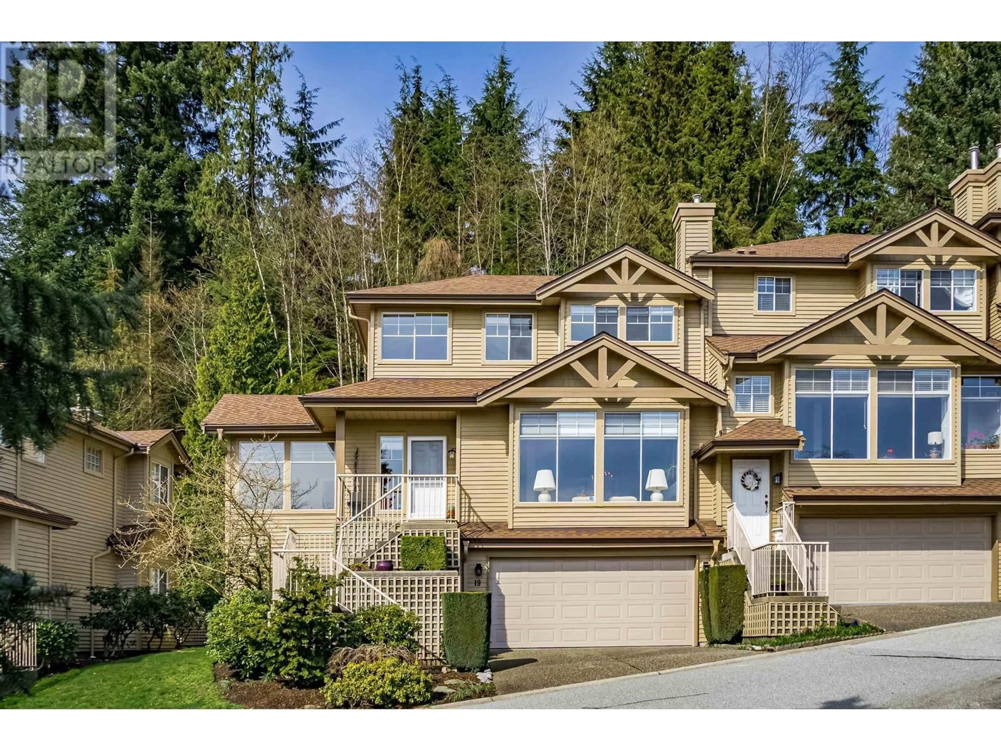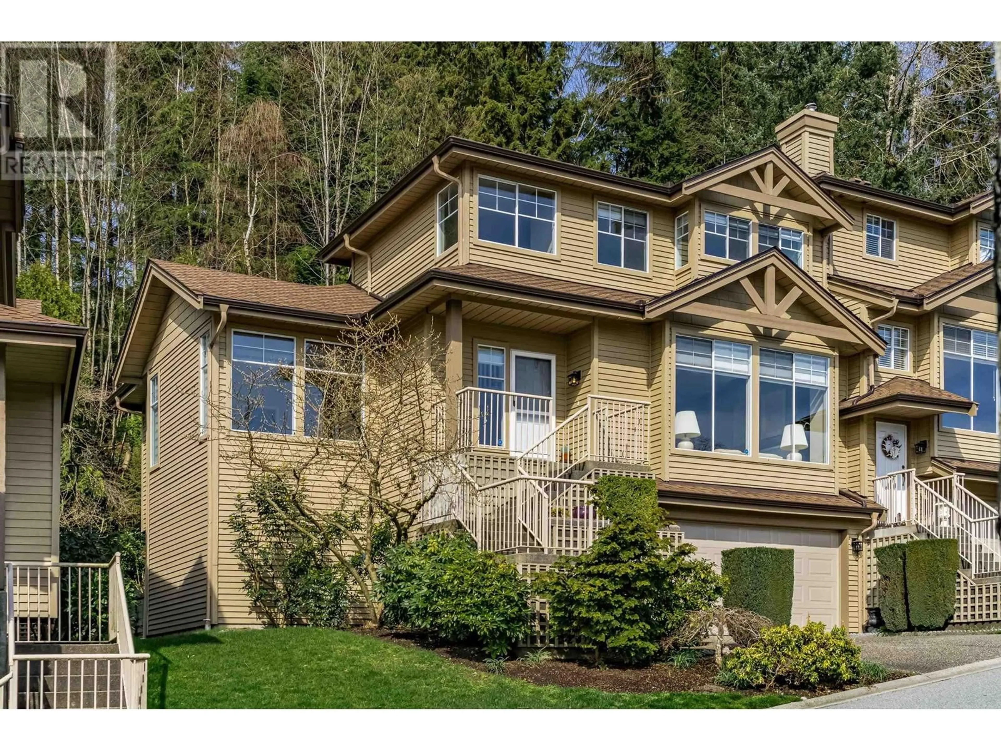19 - 2979 PANORAMA DRIVE, Coquitlam, British Columbia V3E2W8
Contact us about this property
Highlights
Estimated ValueThis is the price Wahi expects this property to sell for.
The calculation is powered by our Instant Home Value Estimate, which uses current market and property price trends to estimate your home’s value with a 90% accuracy rate.Not available
Price/Sqft$486/sqft
Est. Mortgage$5,754/mo
Maintenance fees$620/mo
Tax Amount (2025)$4,458/yr
Days On Market24 days
Description
Deercrest-PANORAMIC Mt Baker & City views from this beautiful END unit, 3 bedroom & 3 bath home! Mn floor offer nice kitchen with S/S appliances, granite counters plus eating area/family rm with gas fireplace & sliders to the walk out yard/patio area. Tons of natural light from the huge living & dining rms with gas F/P & beautiful views! Primary bedrm has vaulted ceiling & 5 pce ensuite with separate shower/tub + large walk-n-closet! 2 more good size bedrms + 4 pce bath & laundry up. Huge rec/games rm down with additional storage. Addl unfinished area down could be for home office/gym or extra storage! 2 car garage & addl parking for 2 more cars! Newer furnace/HWT. Close to schools, shopping, tennis/pickleball courts, city ctr park, trails & golf courses. (id:39198)
Property Details
Interior
Features
Exterior
Features
Parking
Garage spaces -
Garage type -
Total parking spaces 4
Condo Details
Amenities
Exercise Centre, Laundry - In Suite
Inclusions
Property History
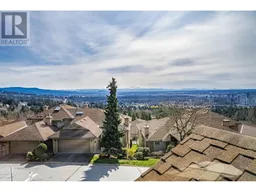 40
40
