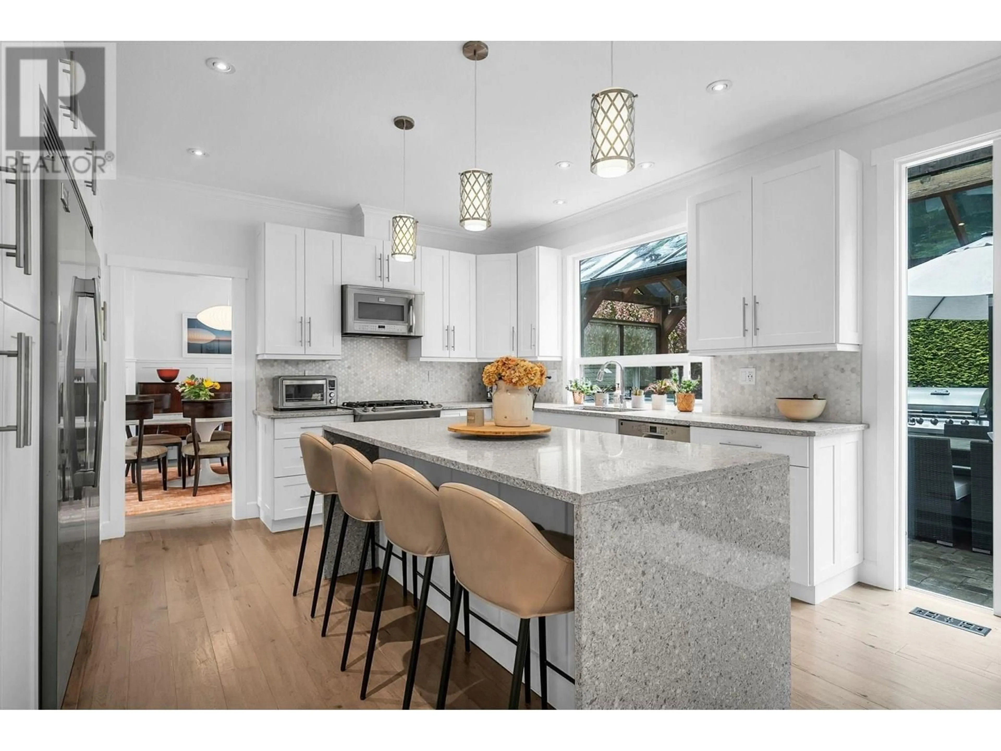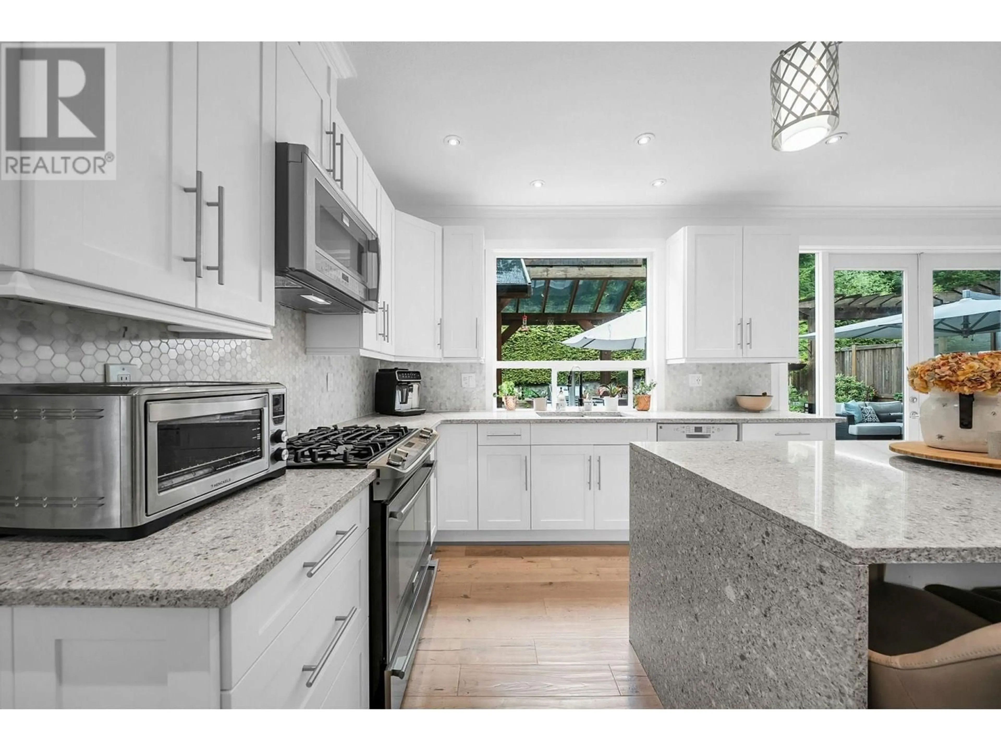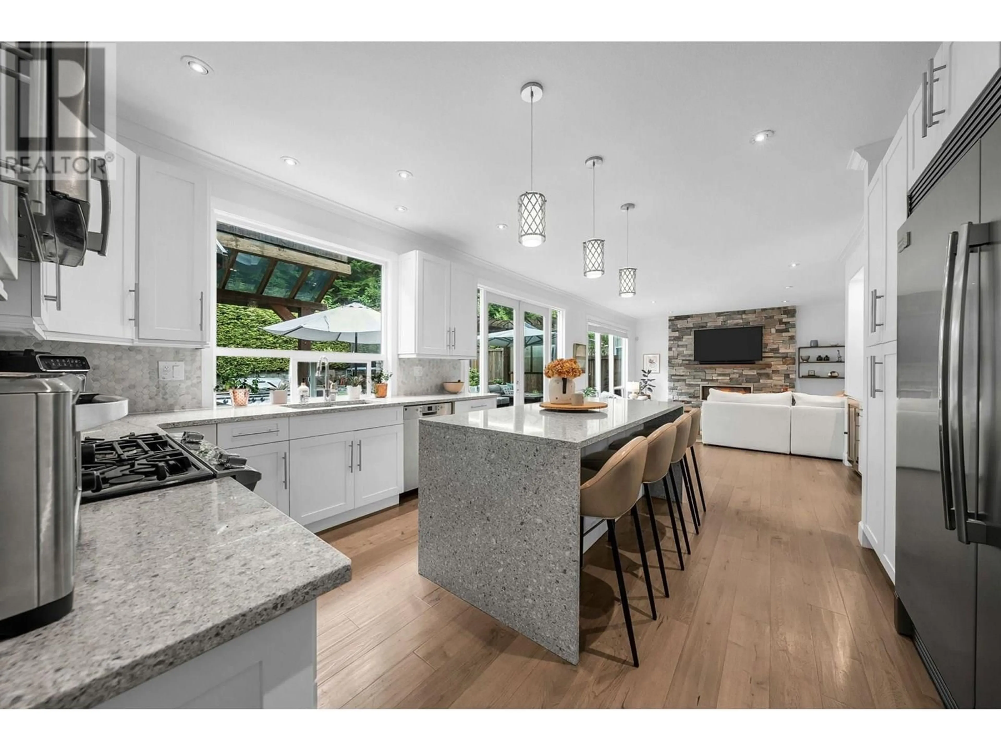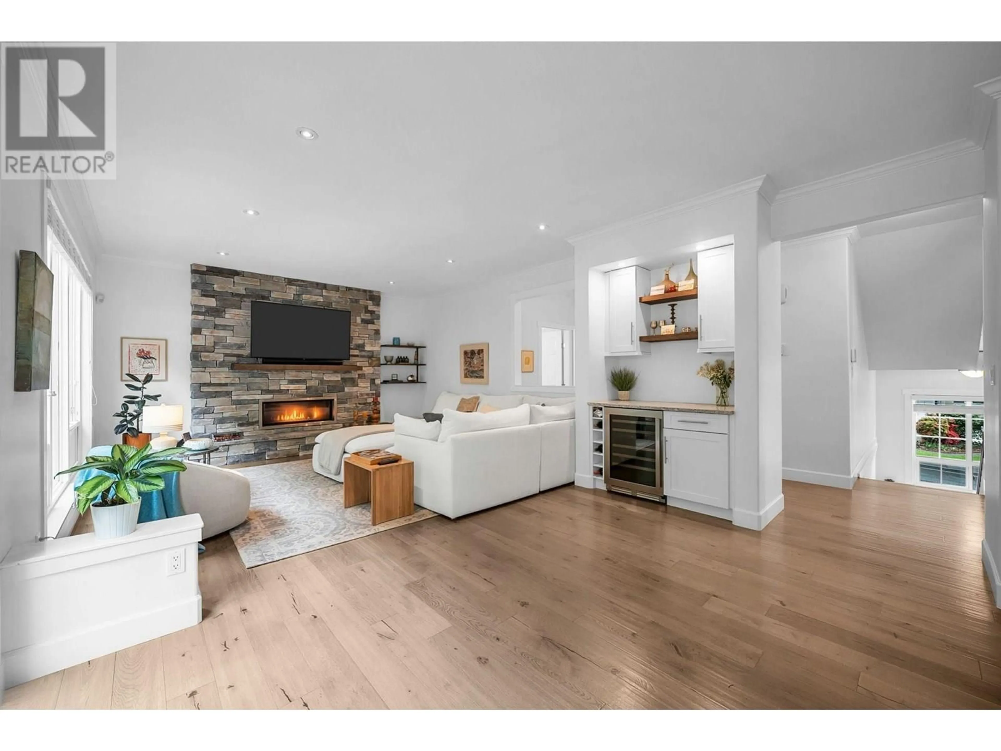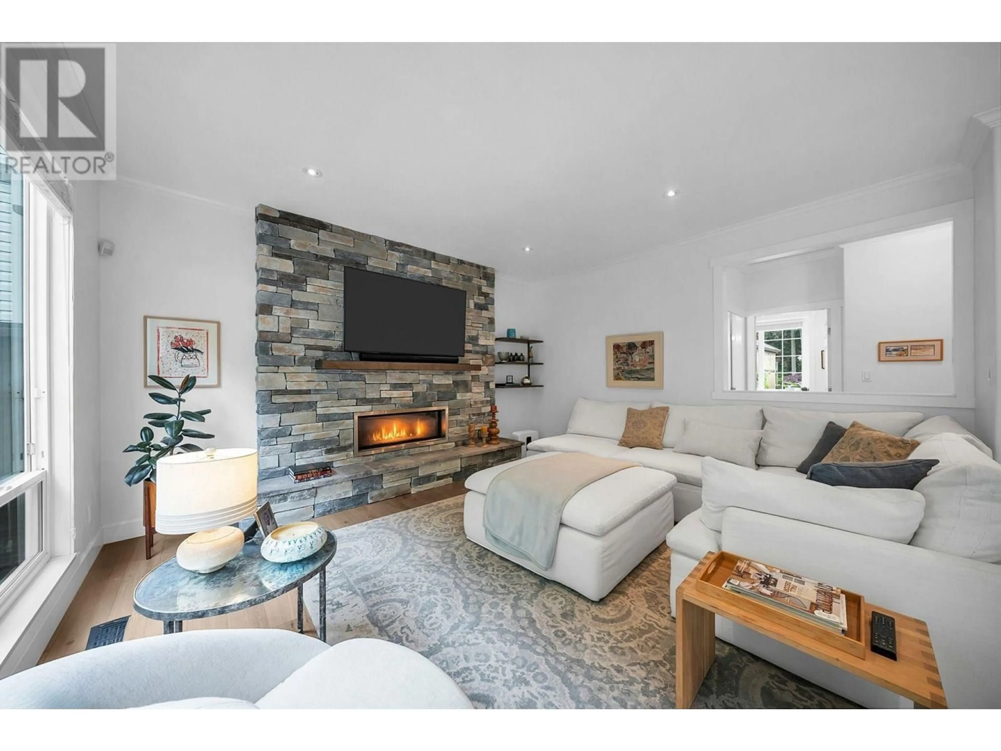1742 SUGARPINE COURT, Coquitlam, British Columbia V3E3E4
Contact us about this property
Highlights
Estimated ValueThis is the price Wahi expects this property to sell for.
The calculation is powered by our Instant Home Value Estimate, which uses current market and property price trends to estimate your home’s value with a 90% accuracy rate.Not available
Price/Sqft$641/sqft
Est. Mortgage$10,092/mo
Tax Amount (2024)$6,854/yr
Days On Market2 days
Description
Magazine-worthy with a private Dream Backyard made for entertaining, this stunning home features a bright open-concept layout with dramatic 18ft ceilings & a floor-to-ceiling stone fireplace. The gourmet kitchen boasts stone counters, s/s appliances, opening to a formal dining area and family room. French doors lead to a show-stopping backyard with pergolas, a covered hot tub, built-in BBQ, cozy firetable, and artificial turf an entertainer´s dream! Main floor offers a bdrm/den with cheater ensuite. Upstairs has 4 bdrms including a luxurious primary with beautiful ensuite. Fully finished basement with wet bar, rec room, bdrm + den, and sep. entry. 3-car garage, updated baths, hardwood, blinds, and more. Steps to Hampton Elementary. Don´t miss this one! (id:39198)
Property Details
Interior
Features
Exterior
Parking
Garage spaces -
Garage type -
Total parking spaces 6
Property History
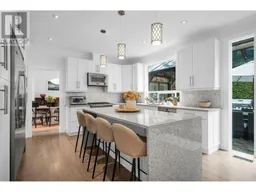 37
37
