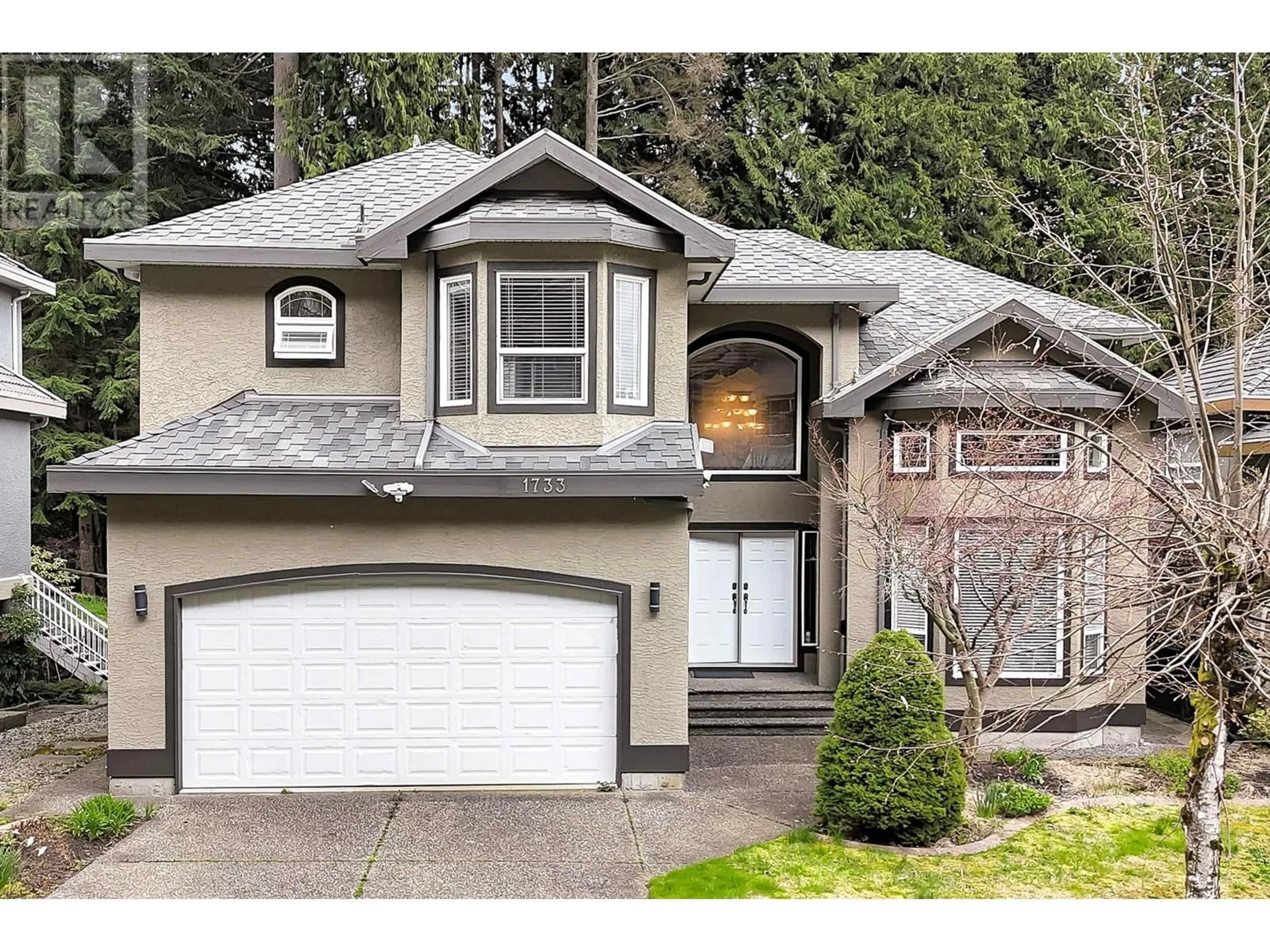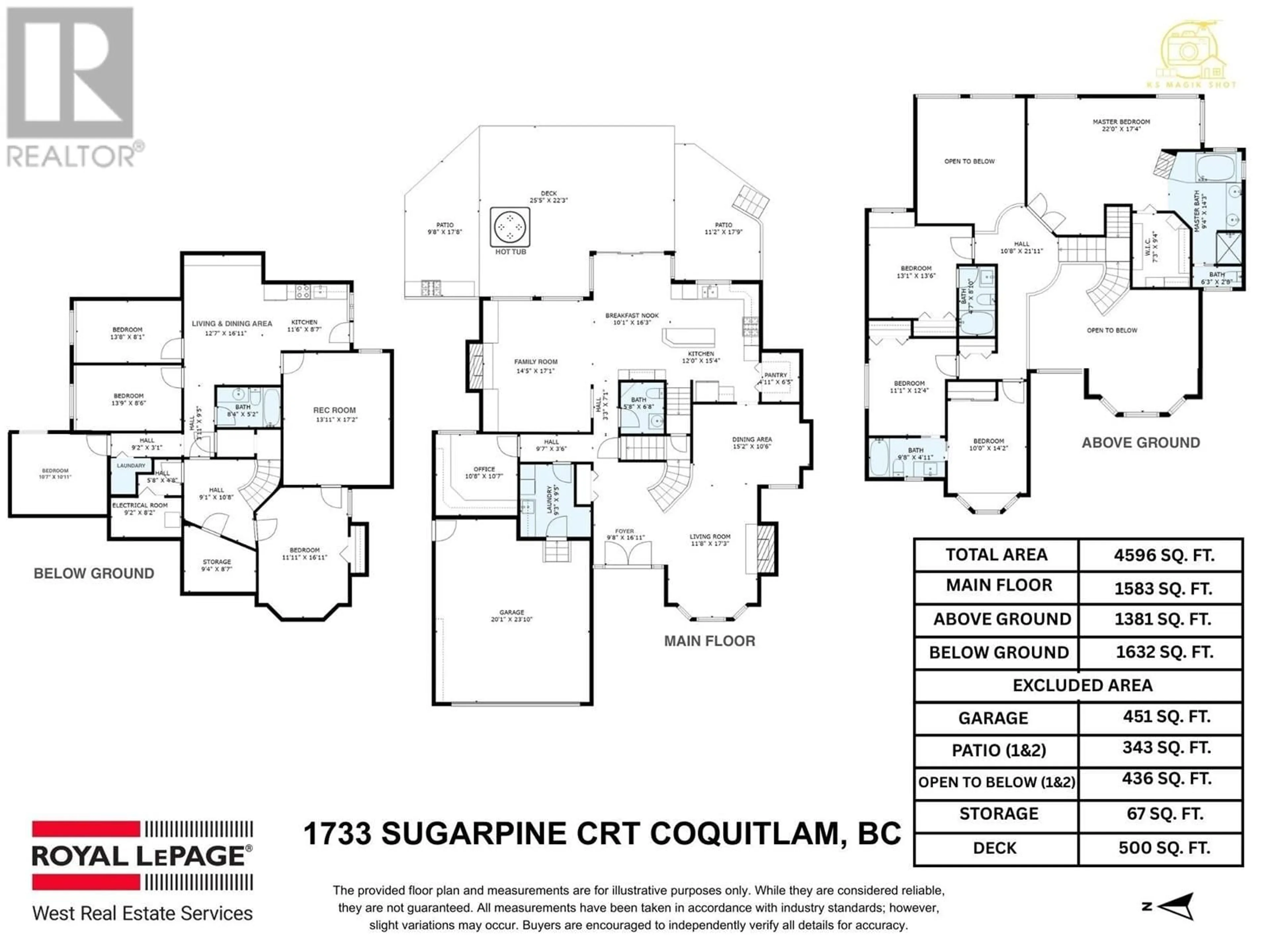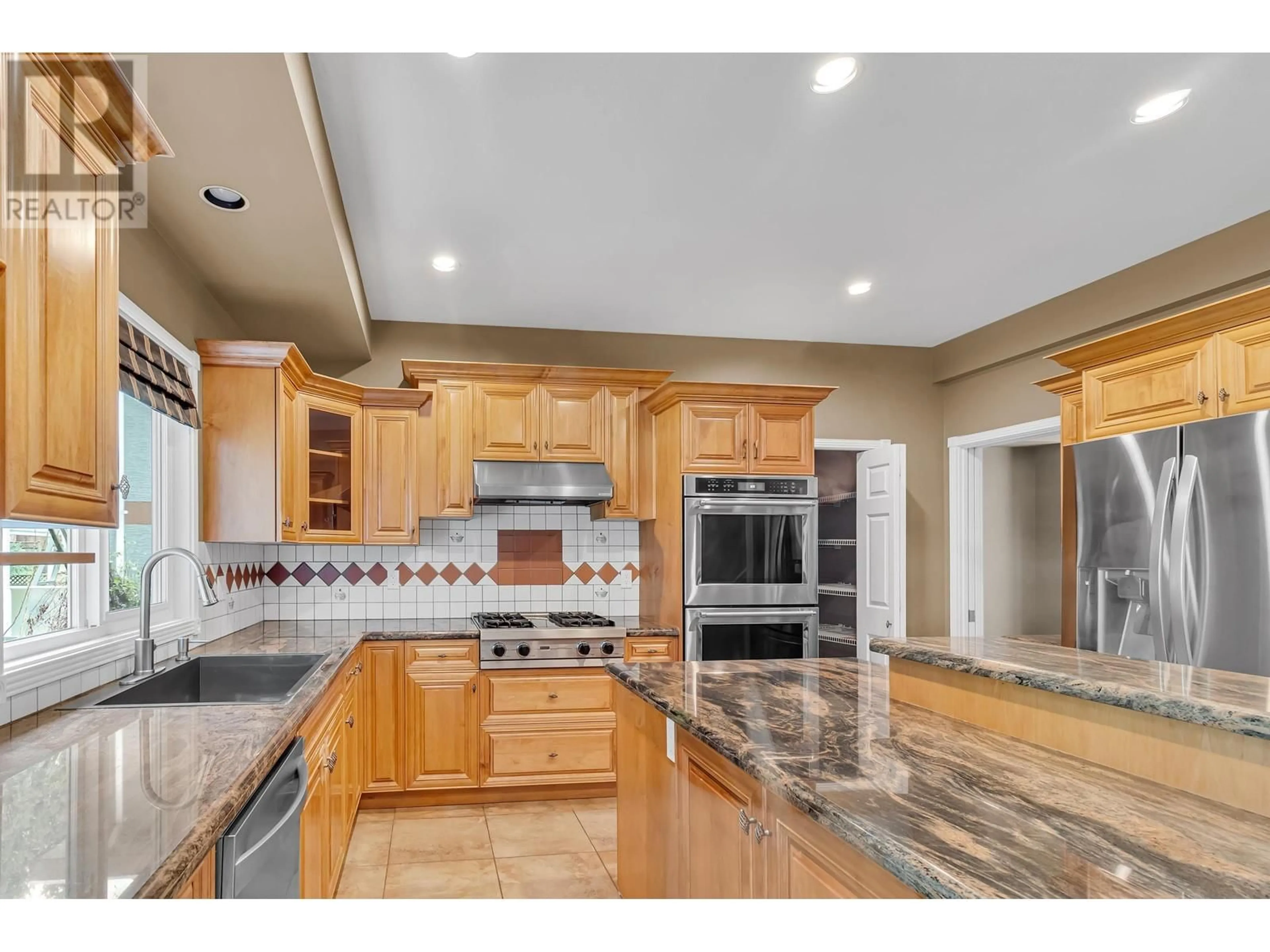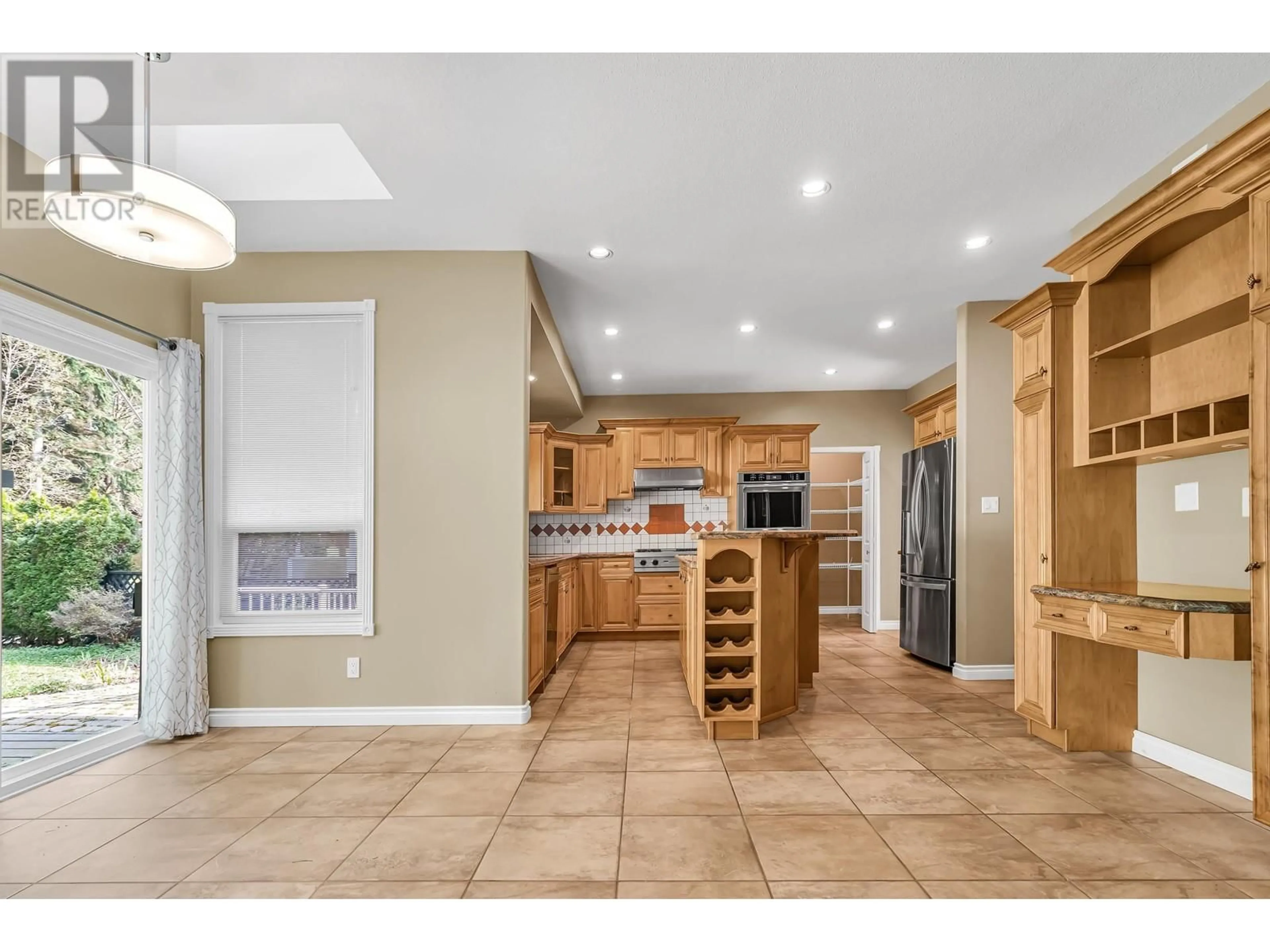1733 SUGARPINE COURT, Coquitlam, British Columbia V3E3E4
Contact us about this property
Highlights
Estimated ValueThis is the price Wahi expects this property to sell for.
The calculation is powered by our Instant Home Value Estimate, which uses current market and property price trends to estimate your home’s value with a 90% accuracy rate.Not available
Price/Sqft$489/sqft
Est. Mortgage$9,662/mo
Tax Amount (2024)$7,349/yr
Days On Market24 days
Description
Executive custom home on quiet no-thru street! This 8 Bd plus office, 5 bath home sits on a 10,258 lot with a level driveway and high-ceiling glass foyer. Features include formal living & dining rooms w/recessed ceiling. Bright kitchen has granite island, SS appliances & double oven. Spacious family room with 16´ ceilings and floor-to-ceiling rock fireplace. Oak staircase leads to 4 bdrooms and 3 full bath. Basement(renovated in 2019) includes a 4-bd suite with separate entry, quartz counters, 5pc S/S appliances, living & recroom, laundry, and wine cellar/storage. 2021 updates: quality roof, high-efficiency furnace & thermostat, on-demand water heater, and security system with cameras. Serene greenbelt backyard with gazebo& huge deck for entertaining. Walk to park, transit, and golf course (id:39198)
Property Details
Interior
Features
Exterior
Parking
Garage spaces -
Garage type -
Total parking spaces 6
Property History
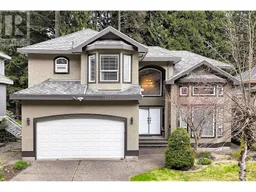 40
40
