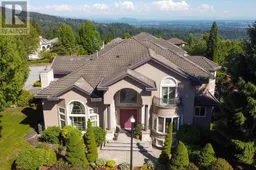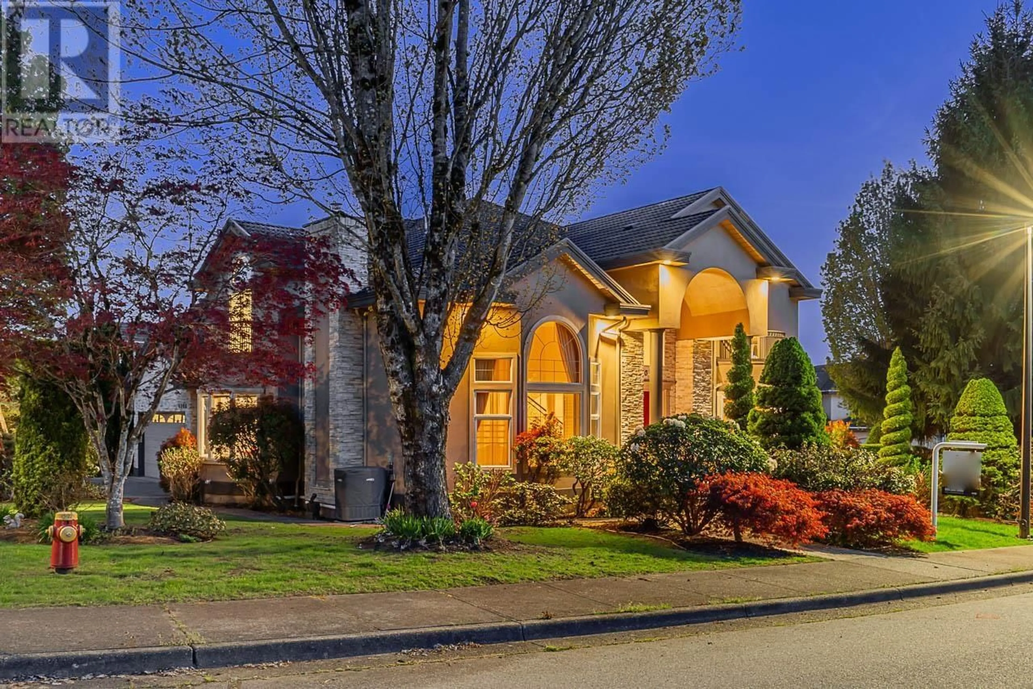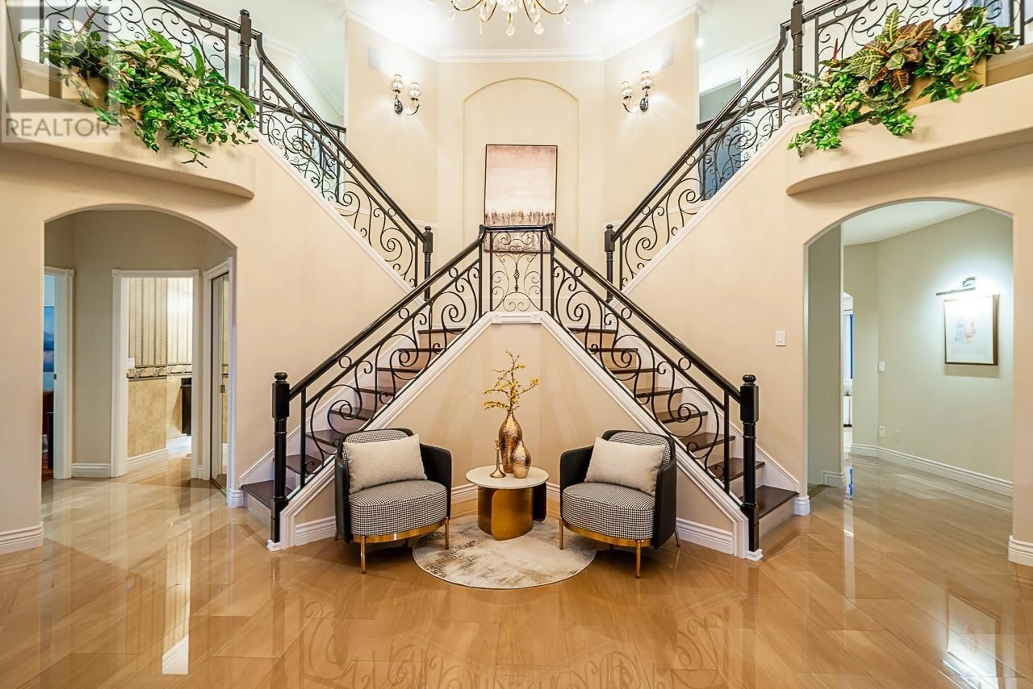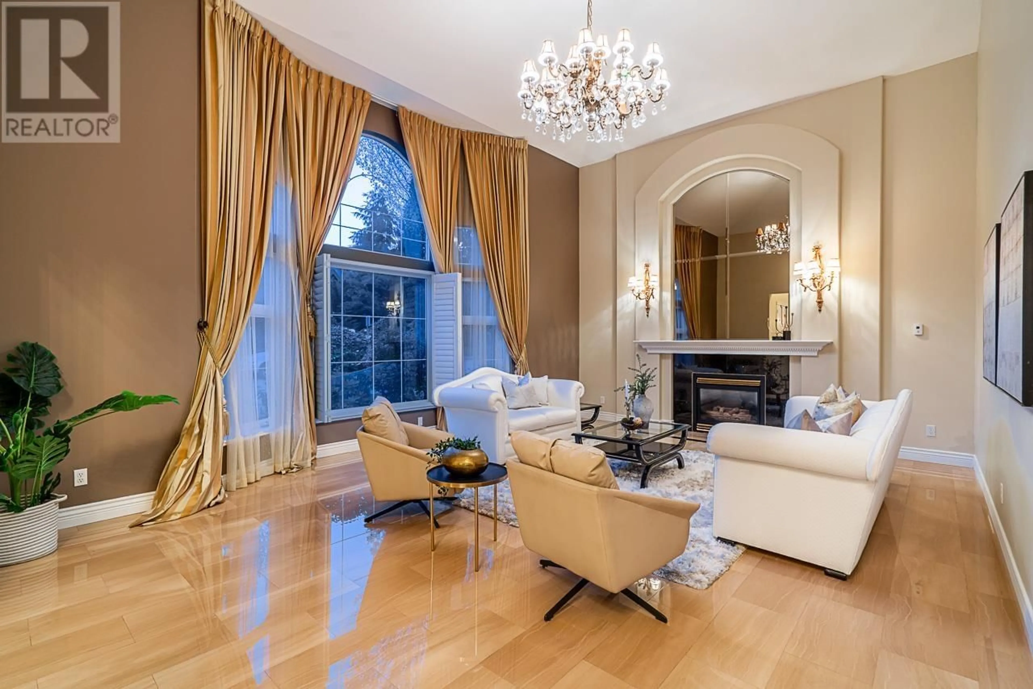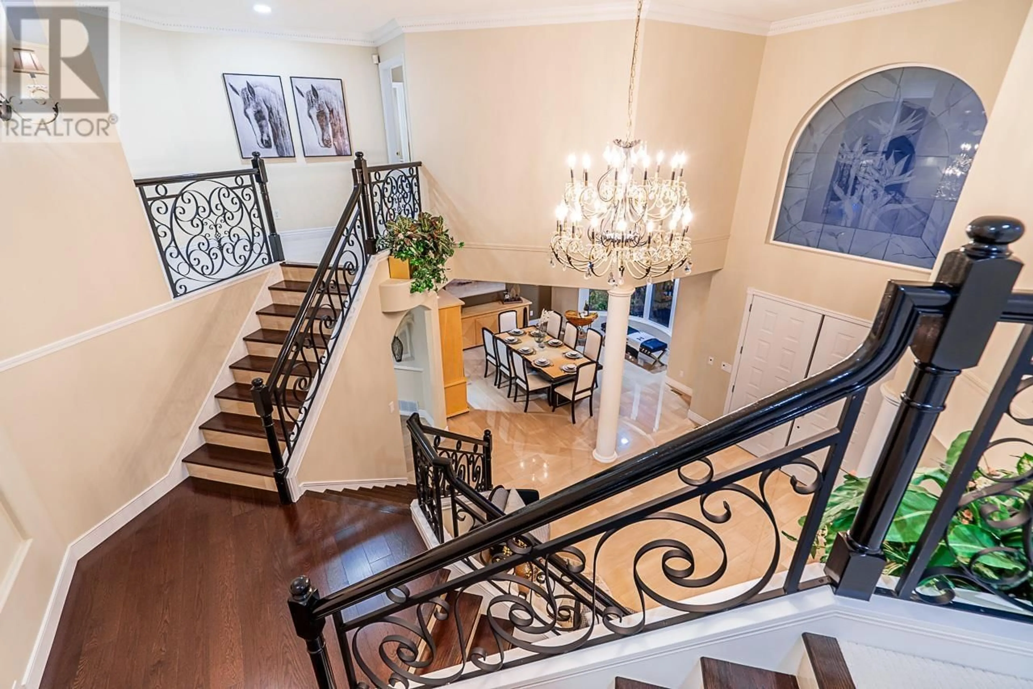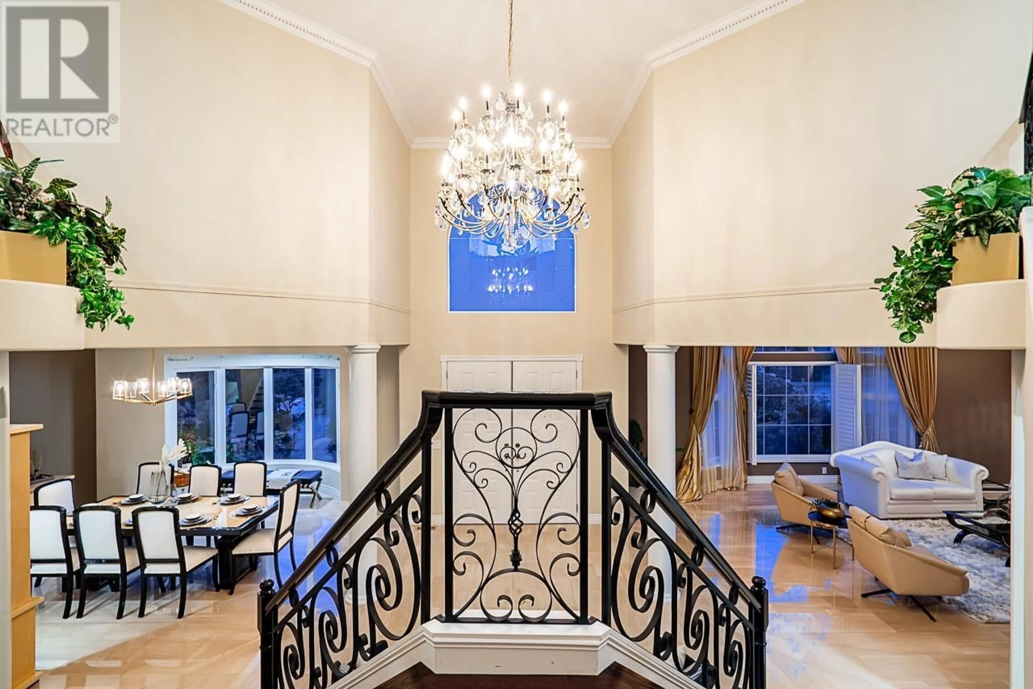1708 HAMPTON DRIVE, Coquitlam, British Columbia V3E3C9
Contact us about this property
Highlights
Estimated valueThis is the price Wahi expects this property to sell for.
The calculation is powered by our Instant Home Value Estimate, which uses current market and property price trends to estimate your home’s value with a 90% accuracy rate.Not available
Price/Sqft$390/sqft
Monthly cost
Open Calculator
Description
Presenting a luxurious custom-built home in the premier location of Westwood Plateau, situated on Hampton Drive. This grand residence offers an exceptional level of privacy 10,129 SF. Upon entering, you are greeted by a magnificent 2 story foyer featuring a double circular staircase elegantly adorned with wrought iron and hardwood railings. The home boasts lavish Italian sepeggiante marble throughout and exquisite custom millwork, showcasing the finest craftsmanship.Spanning over 7,177 SF. 7 beds inclu.2 bed. legal suite complete with a separate entrance. The gourmet kitchen features a spacious eating area and double sliders that lead to a generous 400 SF deck, perfect for outdoor gatherings. New A/C and Lennox furnace (2022). This home represents a unique and unparalleled combination of location, high-quality materials, skilled craftsmanship, and an elegant flow of space. Don´t miss the opportunity to experience this exquisite residence. (id:39198)
Property Details
Interior
Features
Exterior
Parking
Garage spaces -
Garage type -
Total parking spaces 6
Property History
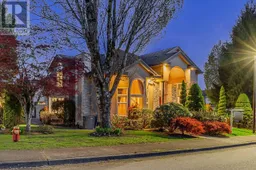 34
34