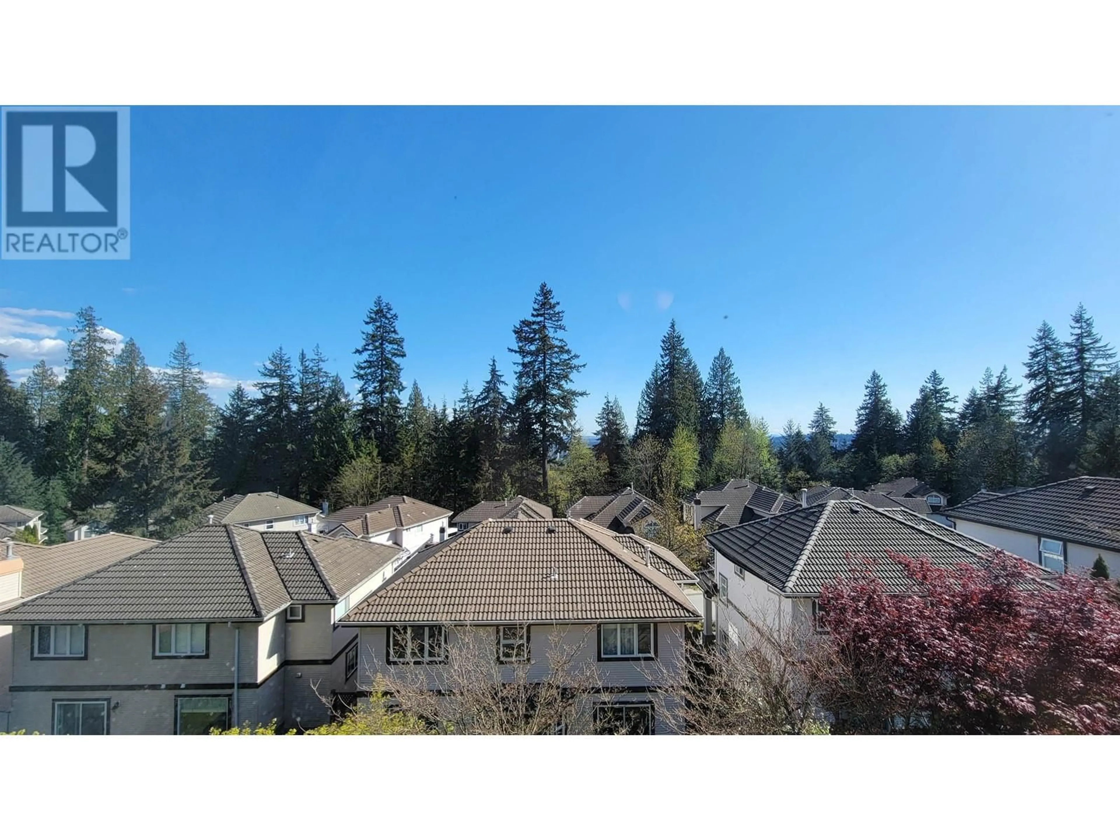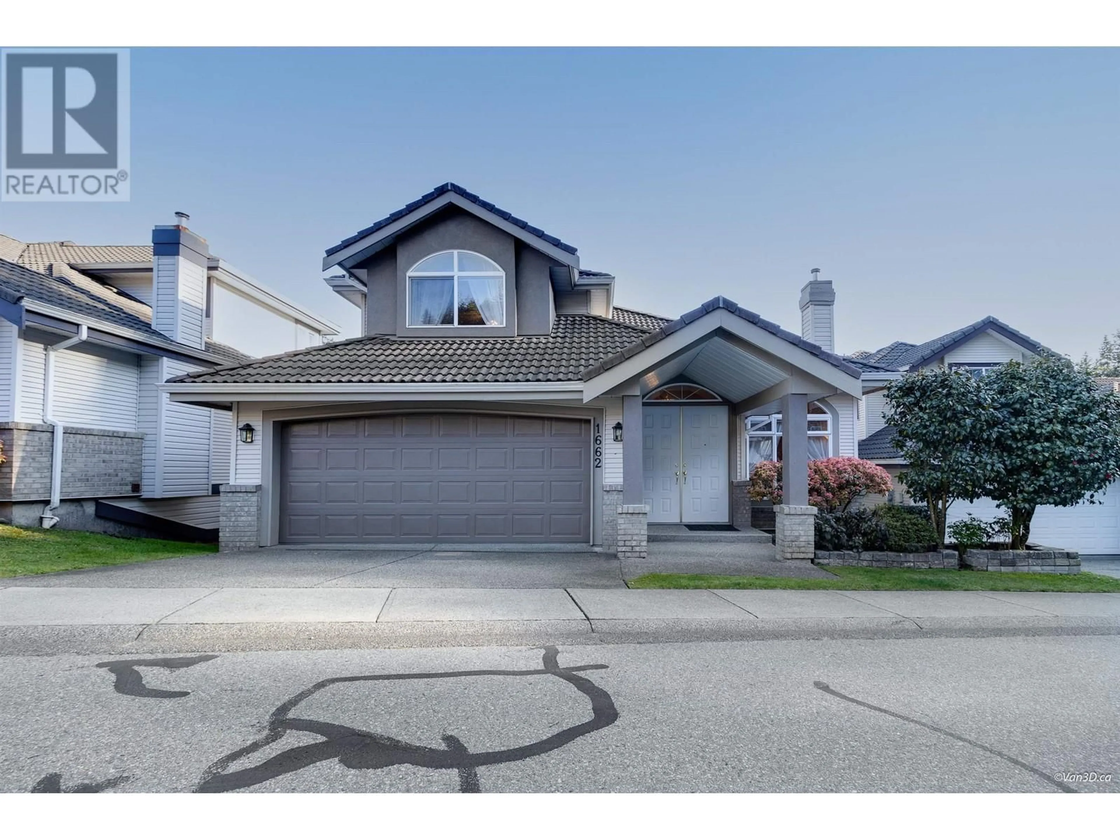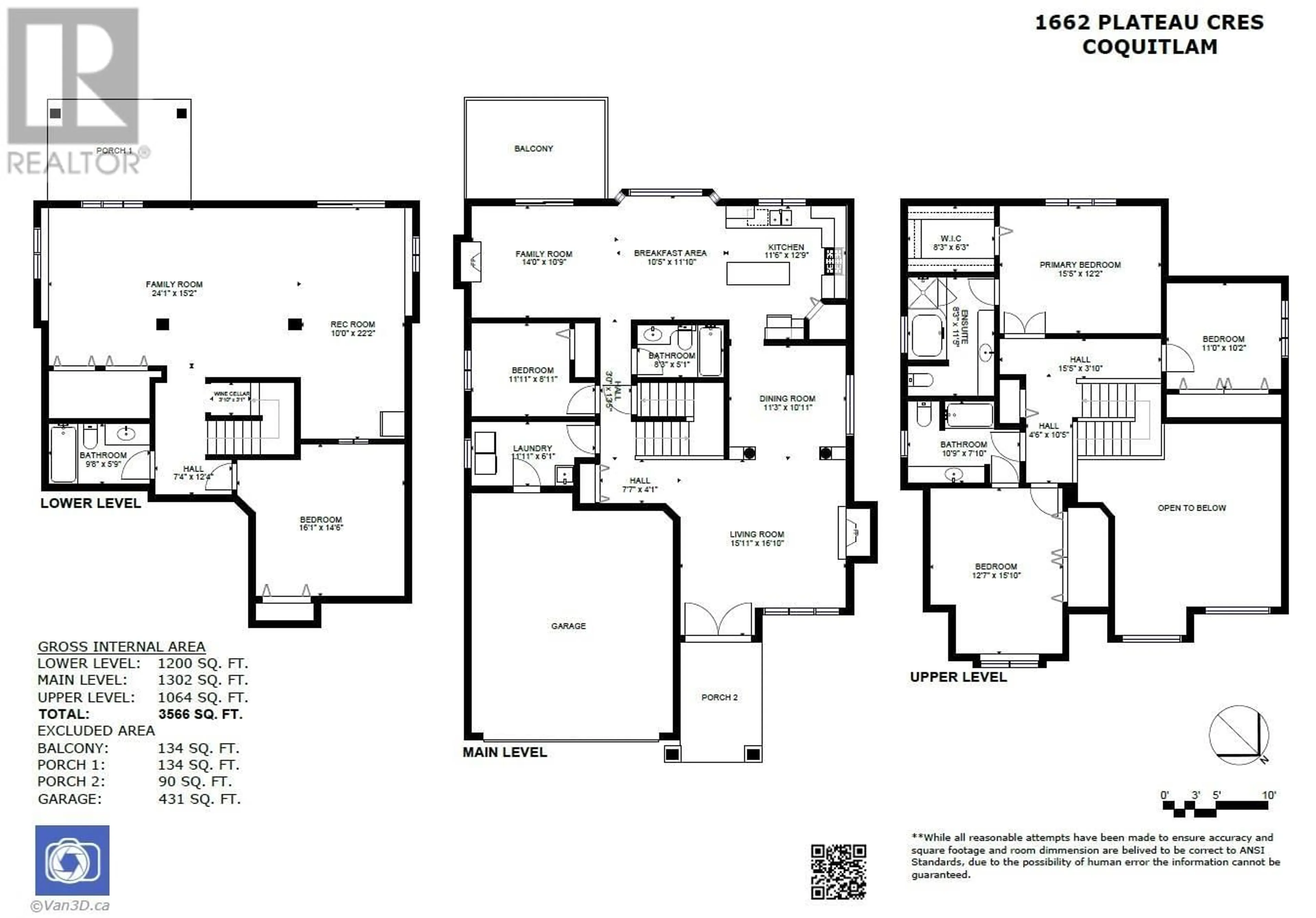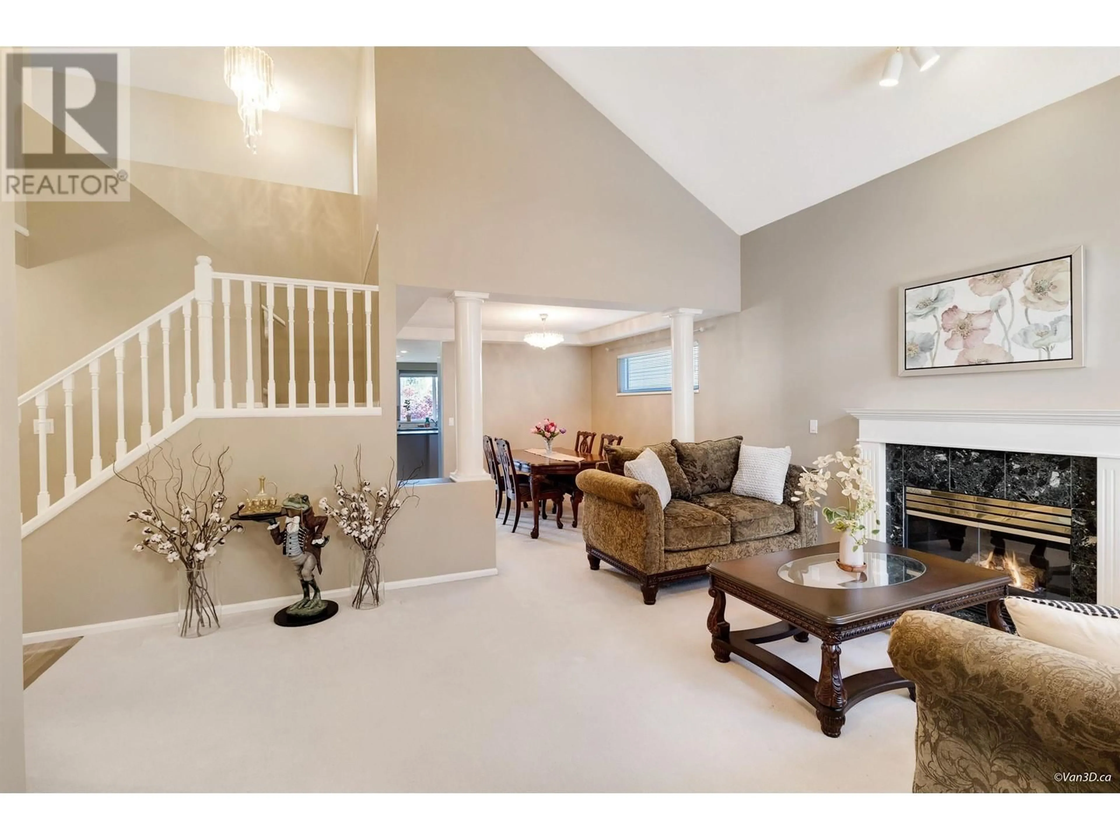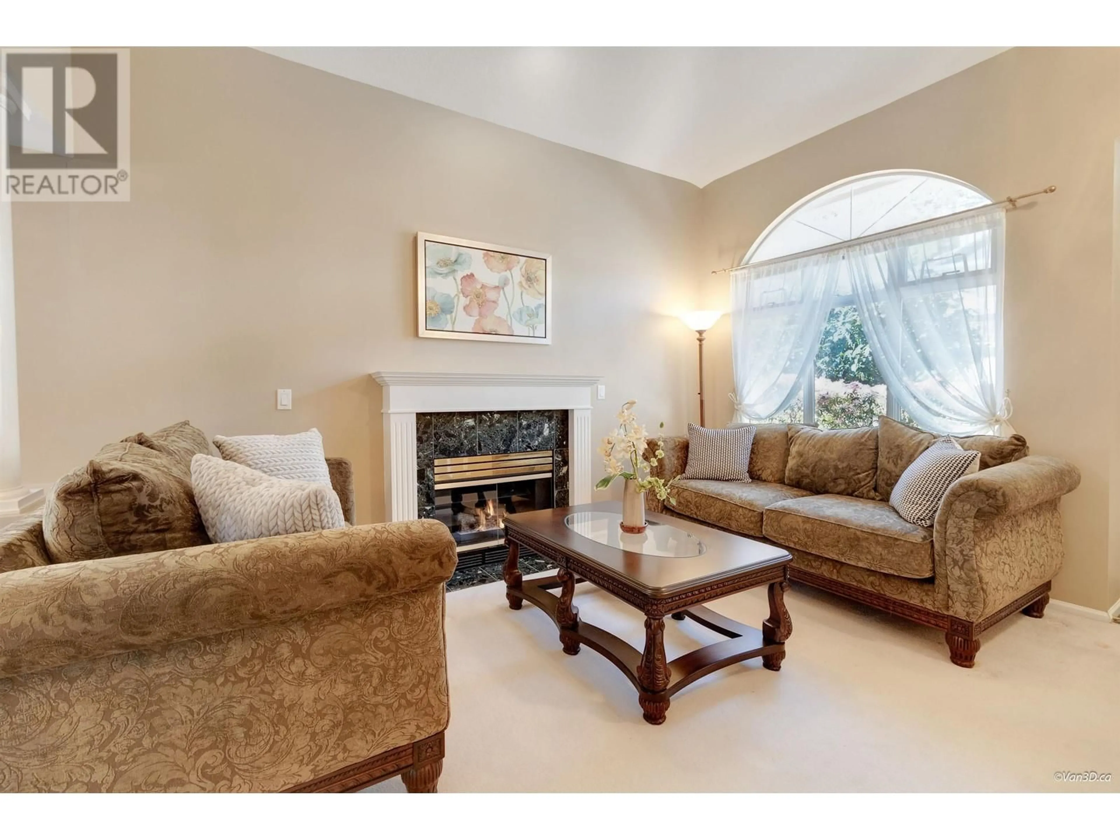1662 PLATEAU CRESCENT, Coquitlam, British Columbia V3E3B3
Contact us about this property
Highlights
Estimated ValueThis is the price Wahi expects this property to sell for.
The calculation is powered by our Instant Home Value Estimate, which uses current market and property price trends to estimate your home’s value with a 90% accuracy rate.Not available
Price/Sqft$420/sqft
Est. Mortgage$6,438/mo
Maintenance fees$200/mo
Tax Amount (2023)$3,995/yr
Days On Market124 days
Description
Welcome to one of the finest homes in Avonlea Heights in the heart of Westwood Plateau. This stunning residence offers an exceptional blend of elegance, comfort, and functionality. The main floor is designed for living, a step-free layout and soaring 2 story ceilings, the open-concept living and dining area is perfect for entertaining, while the south facing kitchen, breakfast nook, family room, and 1 bedroom provide abundant natural light and year round tranquility. Upstairs, you´ll find 3 generously sized bedrooms and 2 full bathrooms. The fully finished WOLKOUT basement is complete with a home theater space, a bar, a dedicated wine storage area, and a cozy library-ideal for quality family time. Experience unparalleled comfort and refined living in this exceptional Westwood Plateau home! (id:39198)
Property Details
Interior
Features
Exterior
Parking
Garage spaces -
Garage type -
Total parking spaces 2
Condo Details
Amenities
Laundry - In Suite
Inclusions
Property History
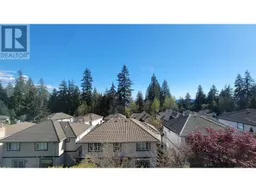 40
40
