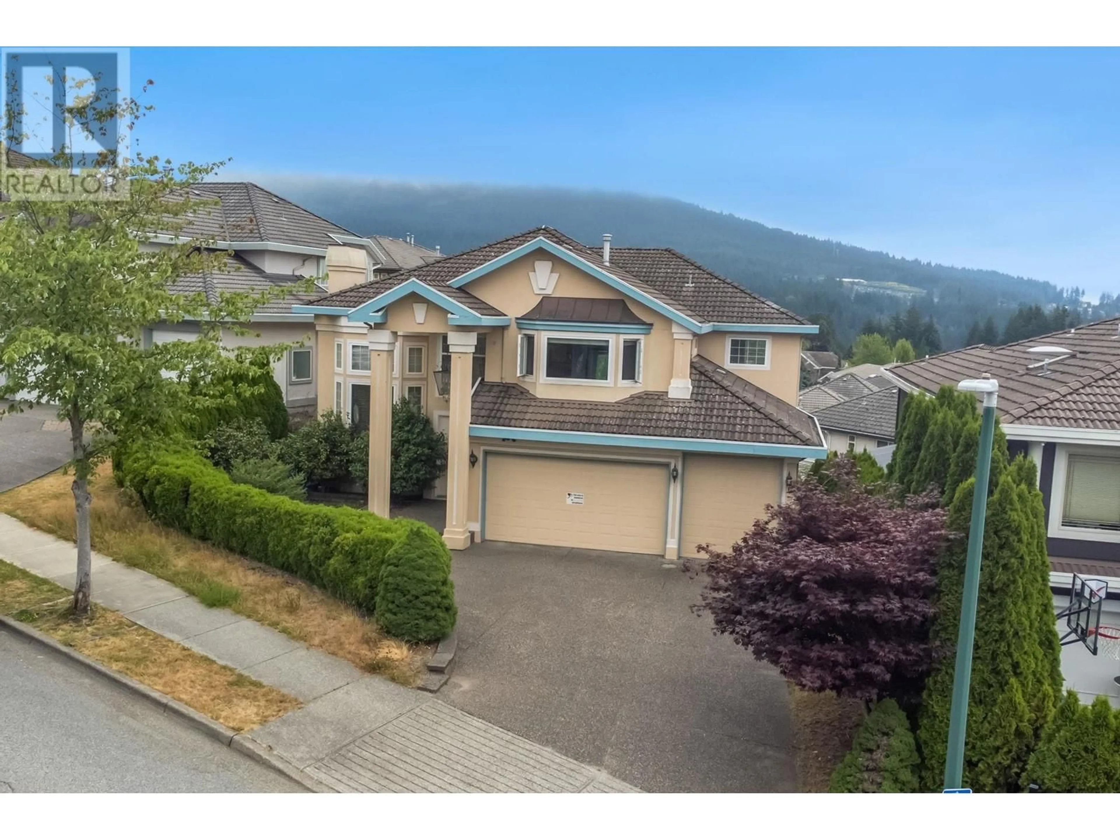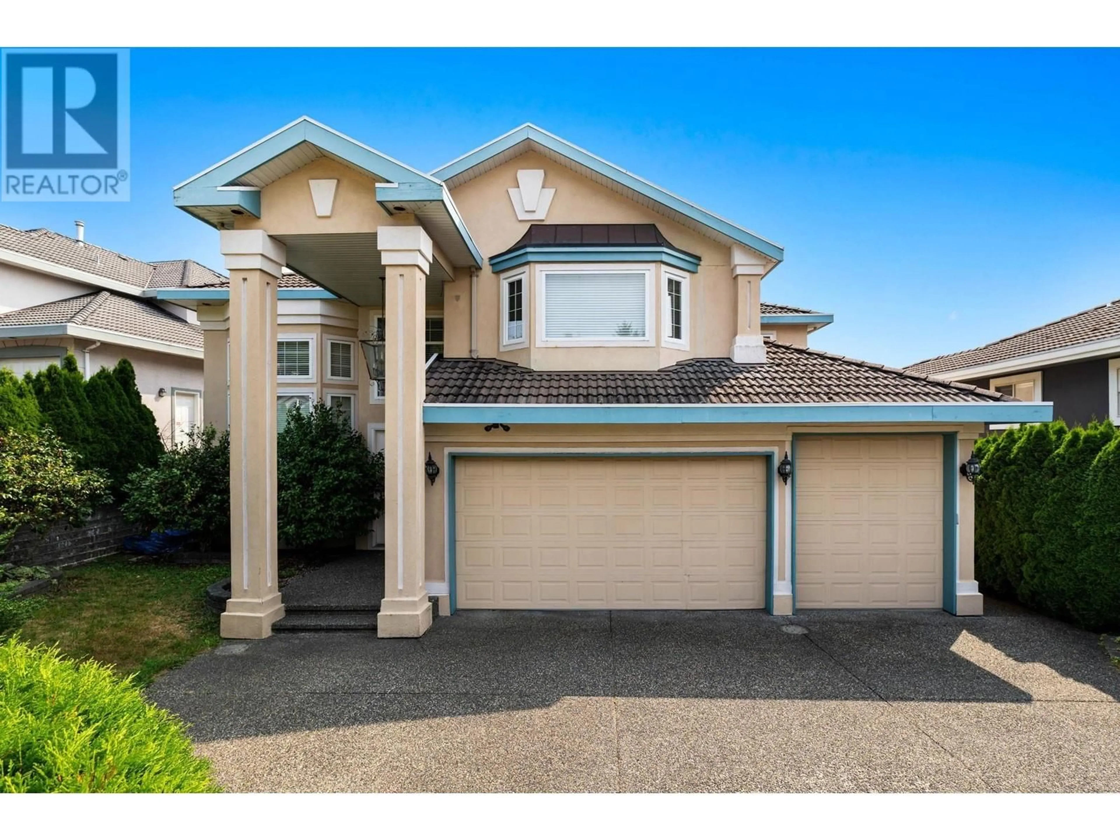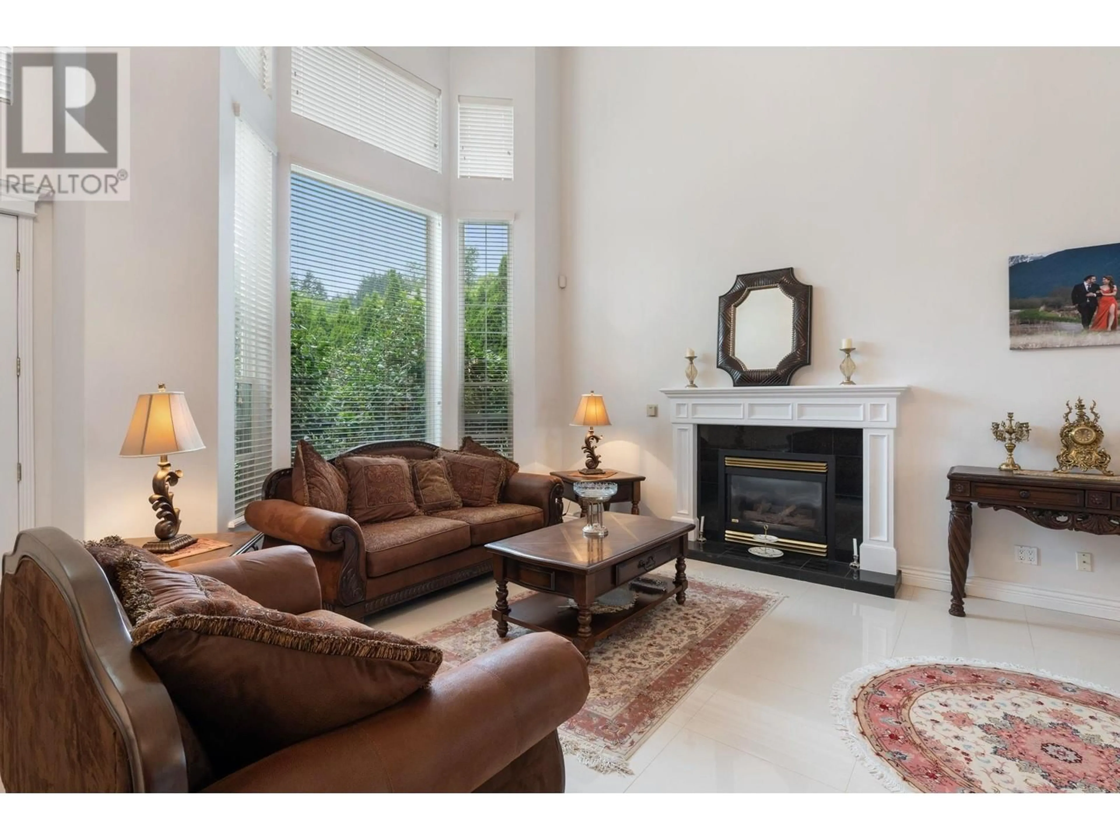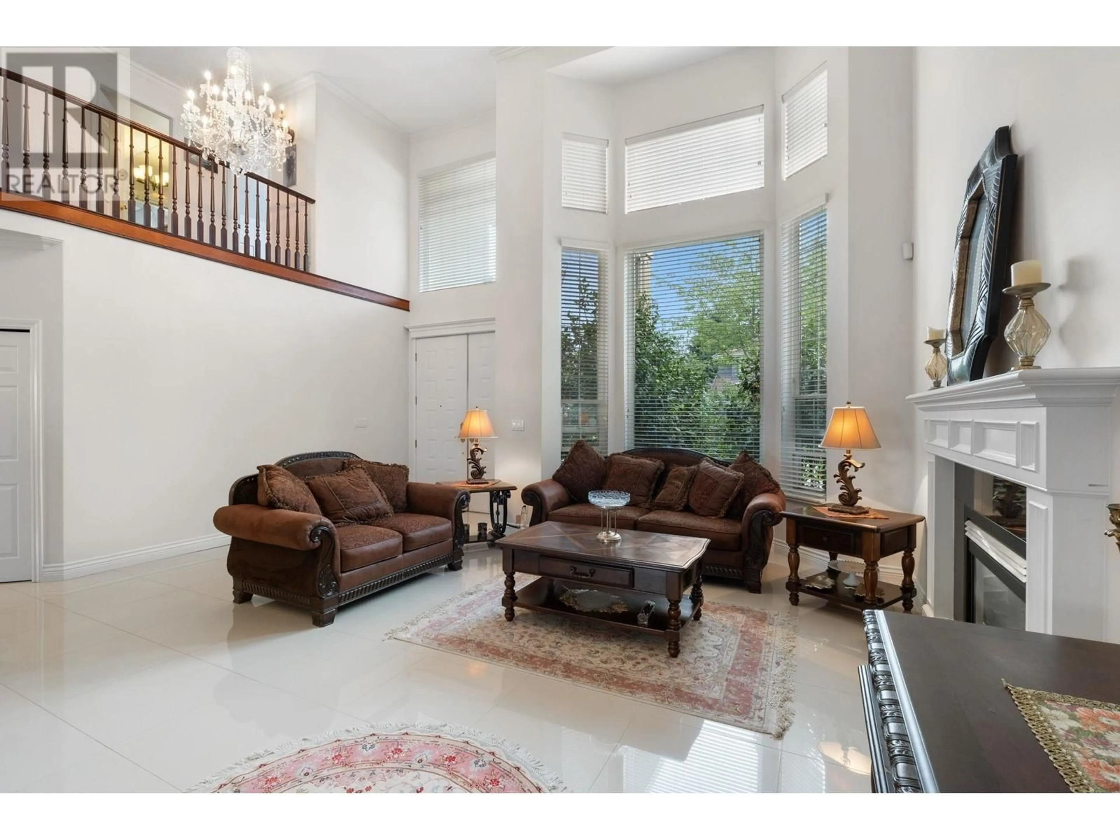1569 PINETREE WAY, Coquitlam, British Columbia V3E3B5
Contact us about this property
Highlights
Estimated ValueThis is the price Wahi expects this property to sell for.
The calculation is powered by our Instant Home Value Estimate, which uses current market and property price trends to estimate your home’s value with a 90% accuracy rate.Not available
Price/Sqft$519/sqft
Est. Mortgage$10,736/mo
Tax Amount (2023)$6,102/yr
Days On Market127 days
Description
Step into the HEART of ELEGANCE on Westwood Plateau with this distinguished 3-level home, offering over 4,800 sf of refined living space, set on a PRIVATE 7,000 sf lot with PANORAMIC VISTA VIEWS that stretch from sunrise to sunset. Perfectly located close to the LIVELY CENTER of Coquitlam and yet amidst the CALM OF NATURE, this home strikes a beautiful BALANCE. Inside, you´ll find a fully renovated space that speaks of understated luxury, alongside the practicality of a 3-CAR GARAGE and ample driveway parking. The home also features a versatile 2 or 3-Bedroom Suite ABOVE GROUND, adding to its charm. This isn´t merely a home; it´s a lifestyle choice for those seeking a blend of class and comfort, making every day a step towards ACHIEVING HEALTHY HOMES LIVING. (id:39198)
Property Details
Interior
Features
Exterior
Parking
Garage spaces -
Garage type -
Total parking spaces 7
Property History
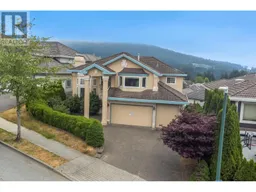 40
40
