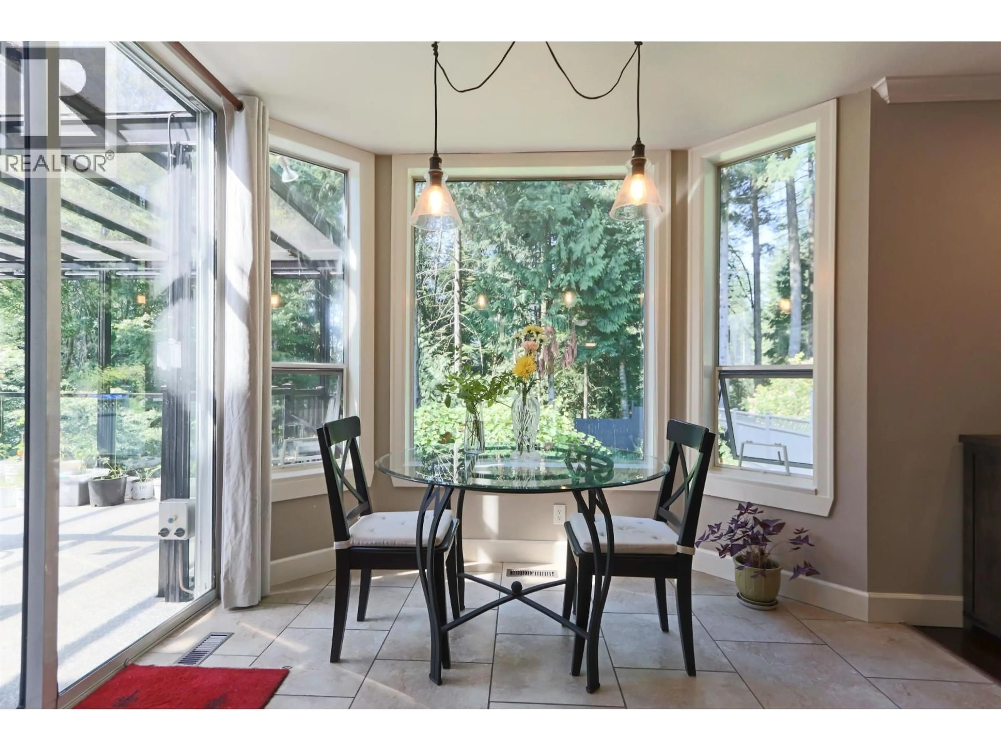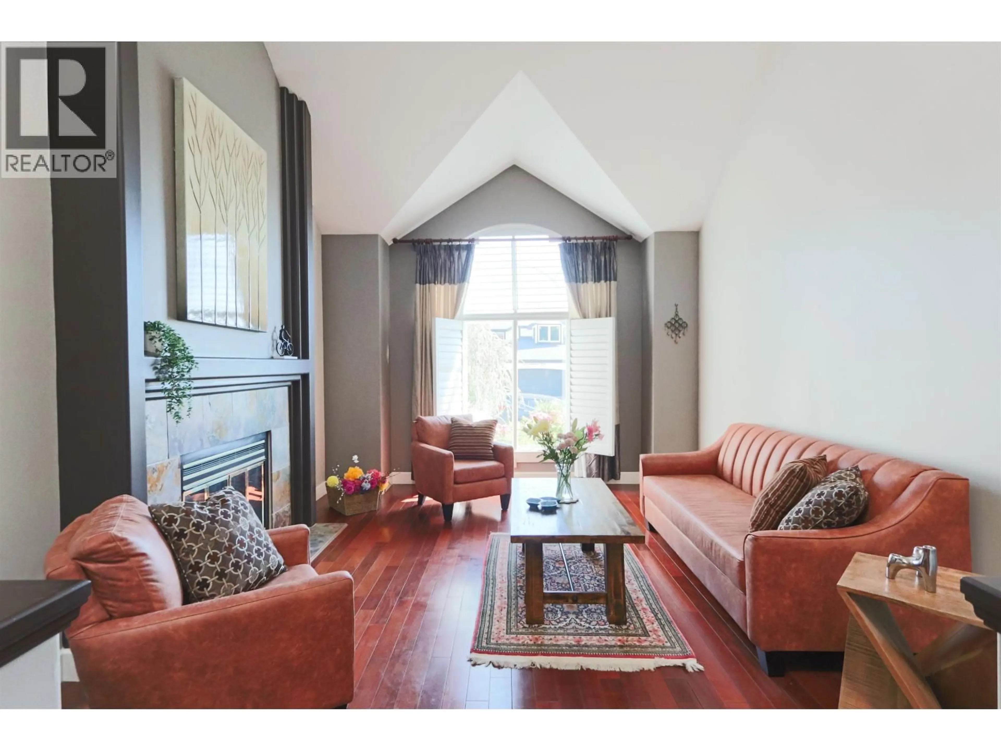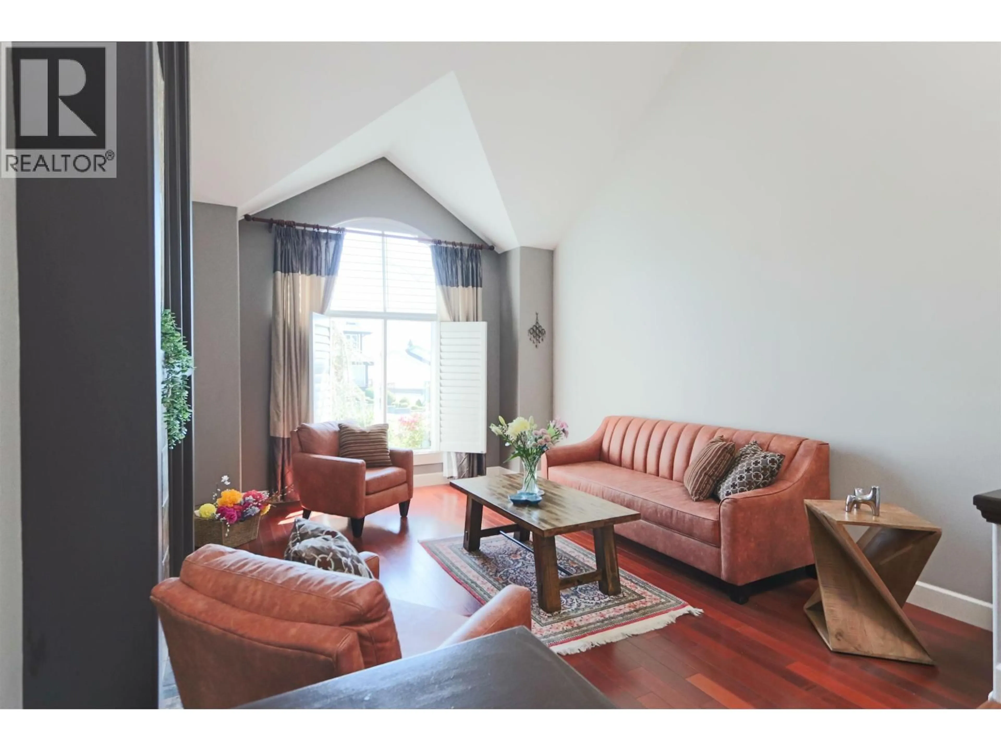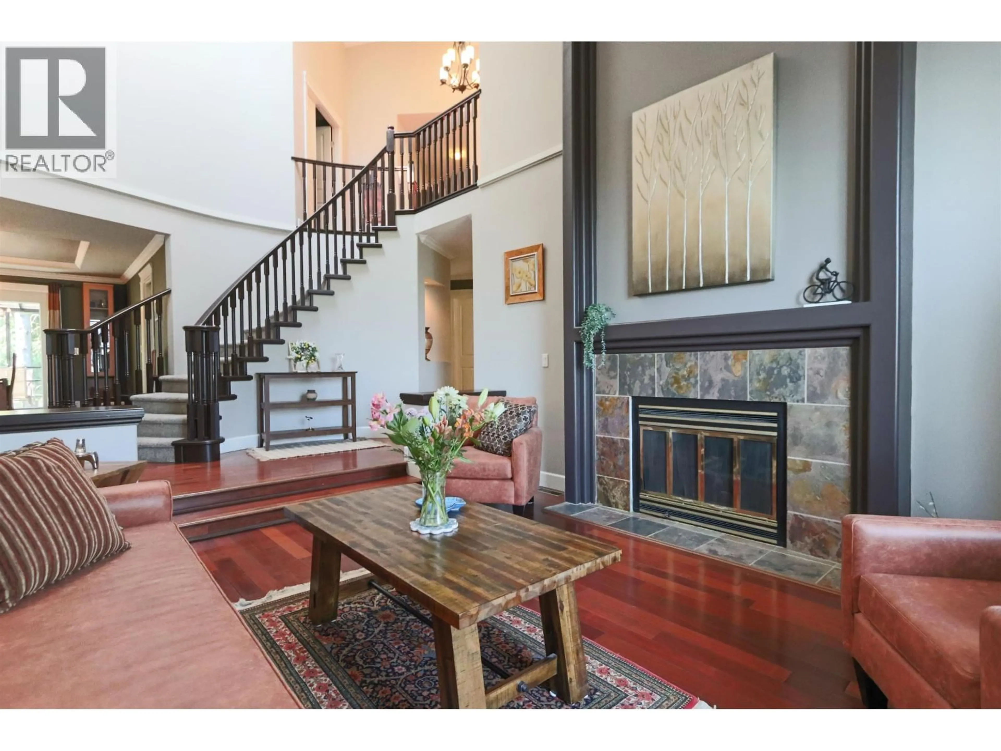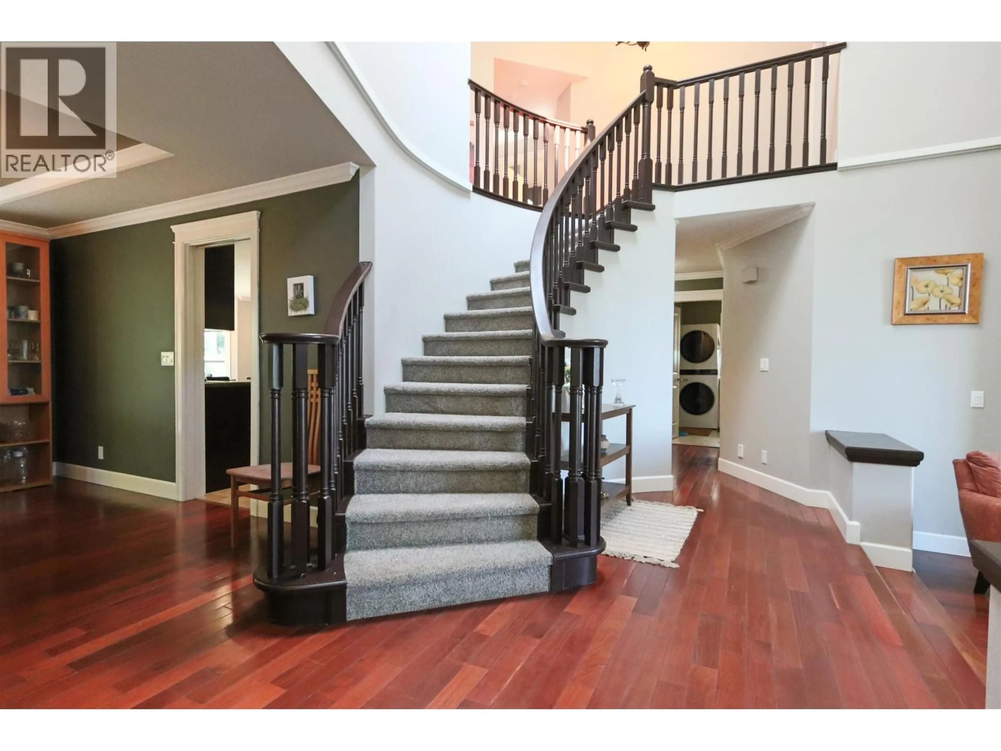1516 TANGLEWOOD LANE, Coquitlam, British Columbia V3E2V2
Contact us about this property
Highlights
Estimated valueThis is the price Wahi expects this property to sell for.
The calculation is powered by our Instant Home Value Estimate, which uses current market and property price trends to estimate your home’s value with a 90% accuracy rate.Not available
Price/Sqft$468/sqft
Monthly cost
Open Calculator
Description
Experience luxury living in one of Westwood Plateau's most sought-after areas. Nestled in a serene, nature-filled neighborhood, this home offers breathtaking views of Coquitlam, mountains, and the valley, just minutes from top schools, shopping, restaurants, trails,lakes & city conveniences. Spacious and elegant, with high ceilings, open-concept layout, bright family room,gourmet kitchen, 2-bedroom Registered Legal Suite for in-laws or rental income.Glass-covered patio brings in natural light and connects indoor/outdoor living.With a rare flat blank canvas yard in area.spacious garage,& peaceful surroundings,this home combines luxury, comfort,& prime location.Rare opportunity to live and invest on one of the best streets in Westwood Plateau with unmatched views.lifestyle, and convenience. (id:39198)
Property Details
Interior
Features
Exterior
Parking
Garage spaces -
Garage type -
Total parking spaces 4
Property History
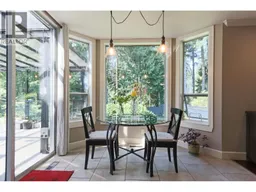 40
40
