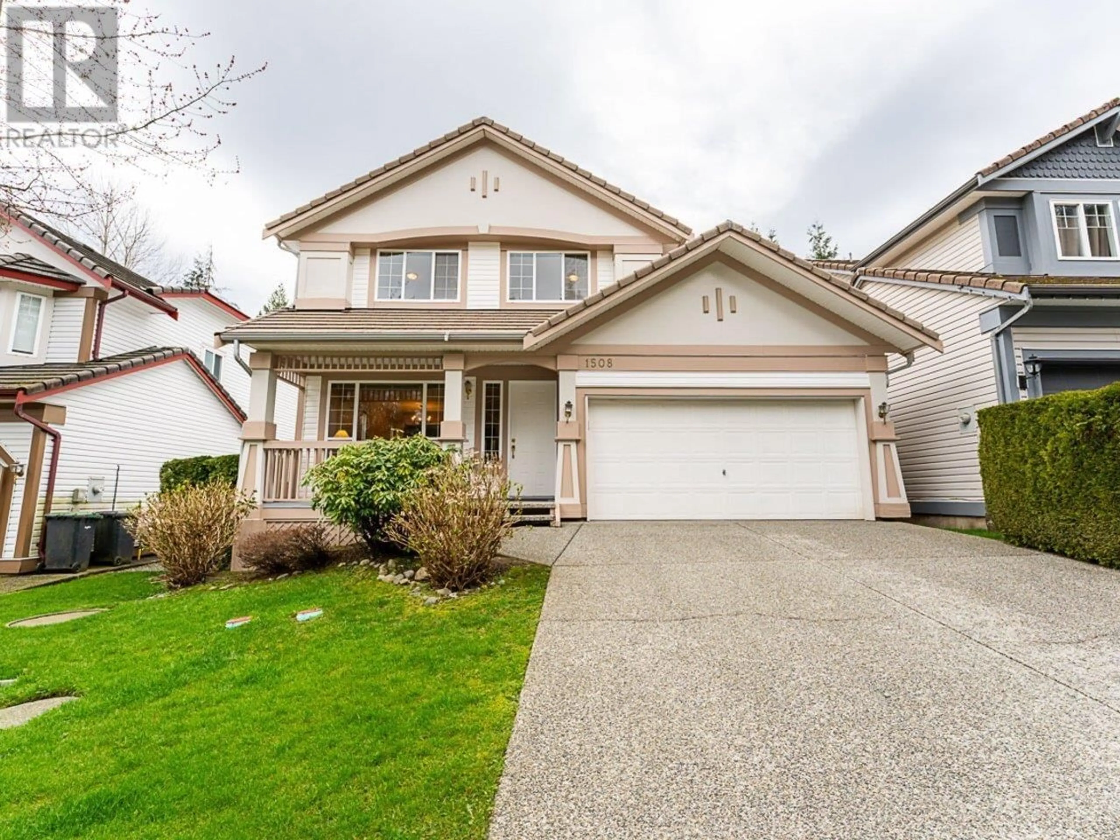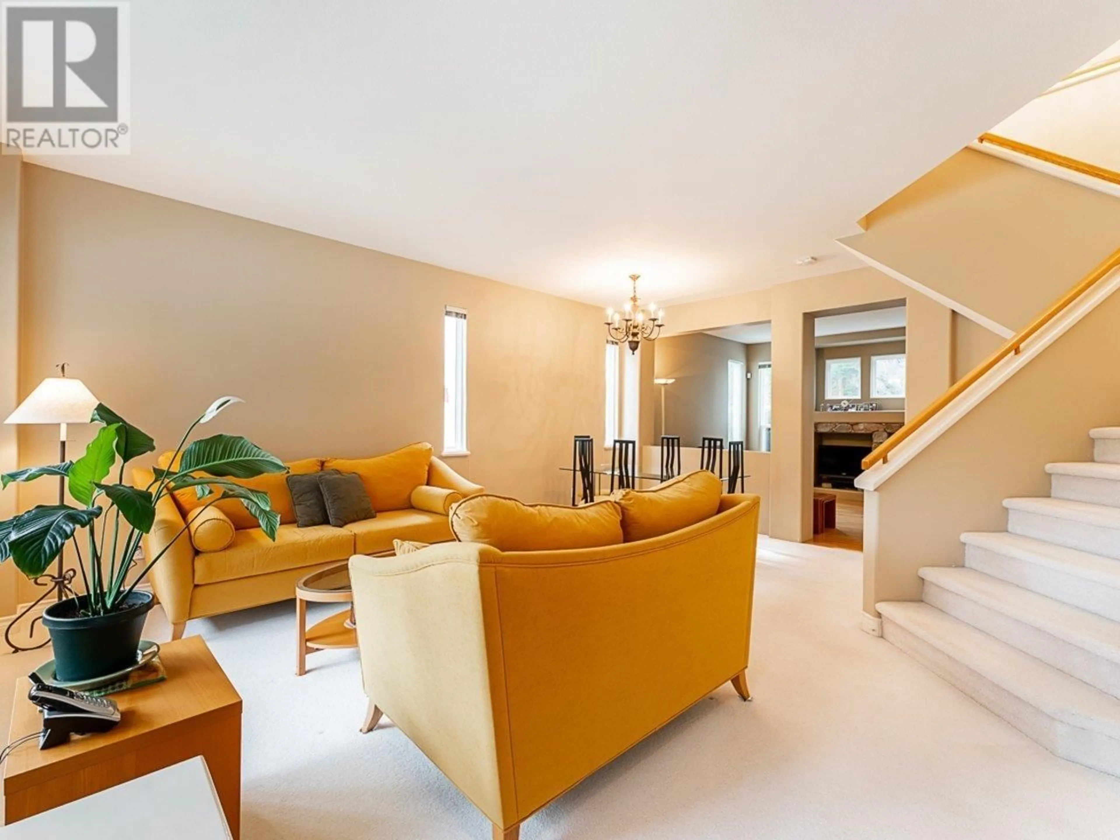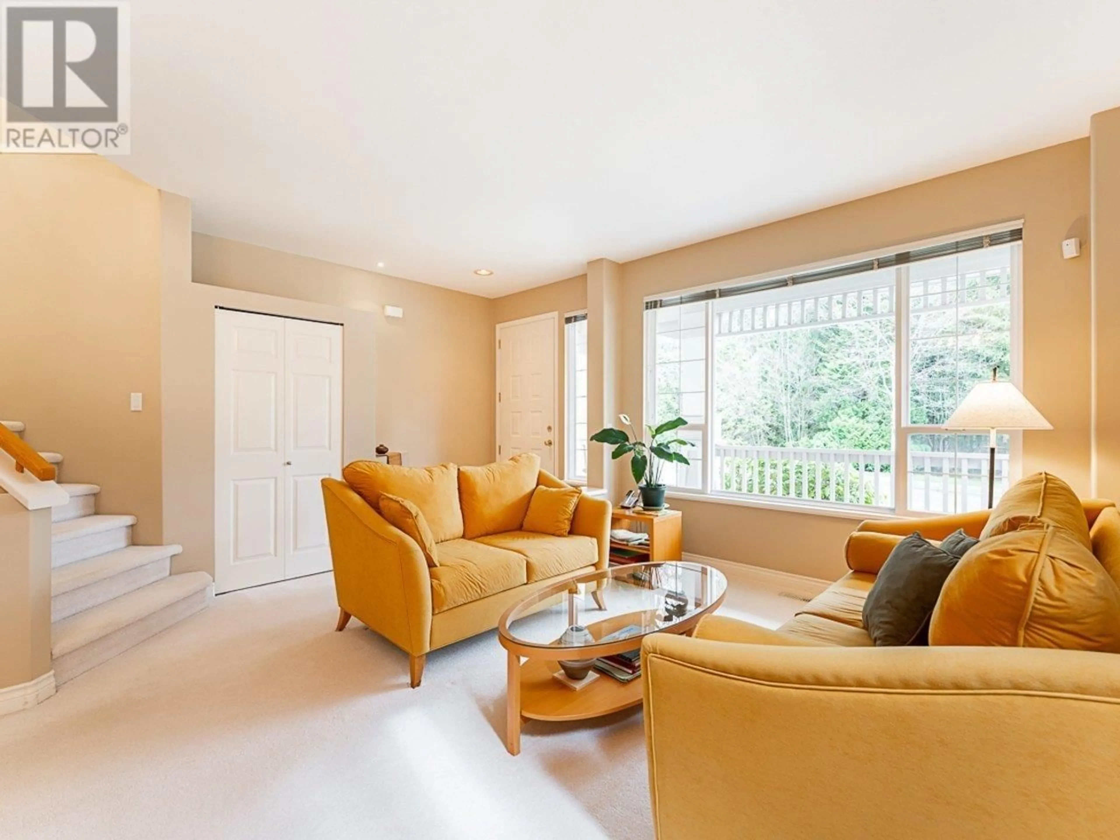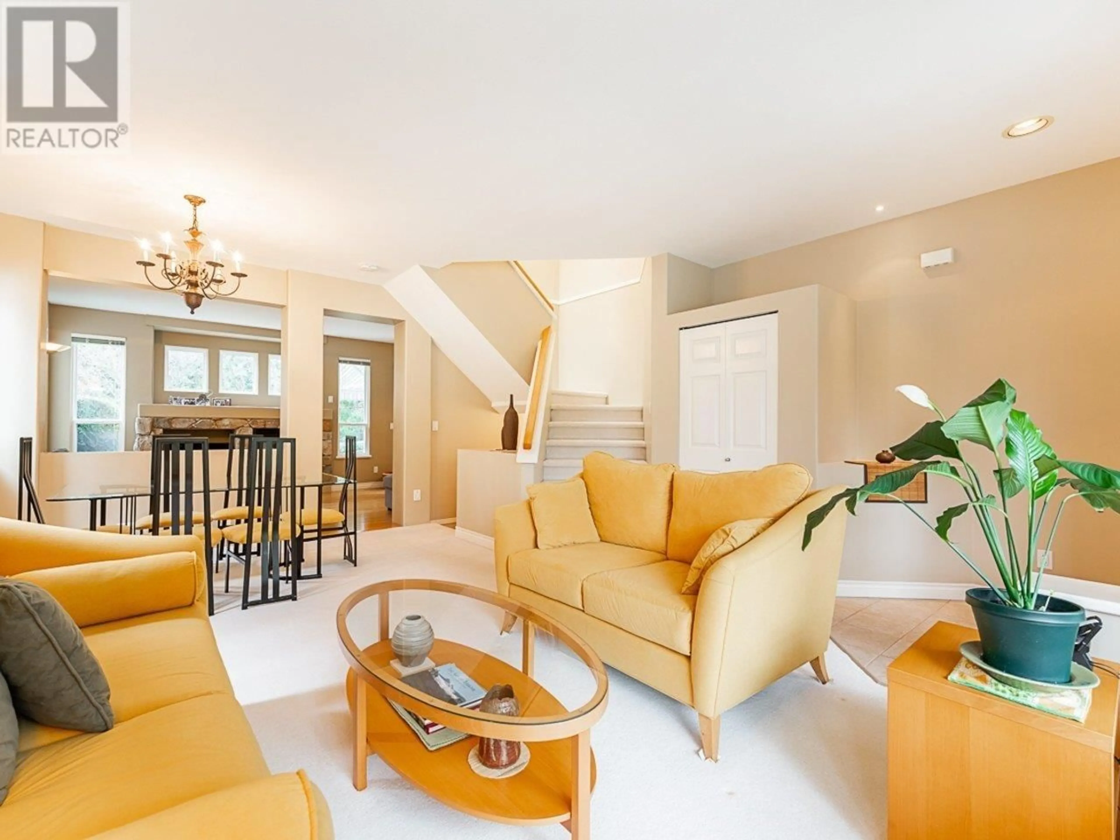1508 STONERIDGE LANE, Coquitlam, British Columbia V3E3K6
Contact us about this property
Highlights
Estimated ValueThis is the price Wahi expects this property to sell for.
The calculation is powered by our Instant Home Value Estimate, which uses current market and property price trends to estimate your home’s value with a 90% accuracy rate.Not available
Price/Sqft$628/sqft
Est. Mortgage$7,464/mo
Tax Amount (2024)$5,454/yr
Days On Market35 days
Description
Discover 1508 Stoneridge Lane, a beautifully maintained 5-bedroom, 3.5-bath home in a peaceful Coquitlam enclave. Backing onto Noons Creek Trail, it offers serene greenspace views and direct access to nature. Inside, the bright and airy layout boasts 9´ ceilings on the main floor, an upstairs skylight, and thoughtful updates, including a new AC, furnace, and hot water on demand (2017/2018). The western-facing patio, equipped with a gas BBQ outlet, is ideal for entertaining, while the lushly landscaped yard features front and back irrigation. A nearby bus stop provides easy access to Coquitlam Central Station, connecting you to the West Coast Express and SkyTrain's Millennium Line for effortless commuting. This exceptional home blends tranquility, modern comforts, and urban convenience. OPEN HOUSE May 3rd SAT 2:30 - 4:00 PM (id:39198)
Property Details
Interior
Features
Exterior
Parking
Garage spaces -
Garage type -
Total parking spaces 4
Property History
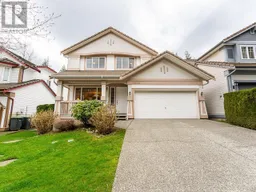 27
27
