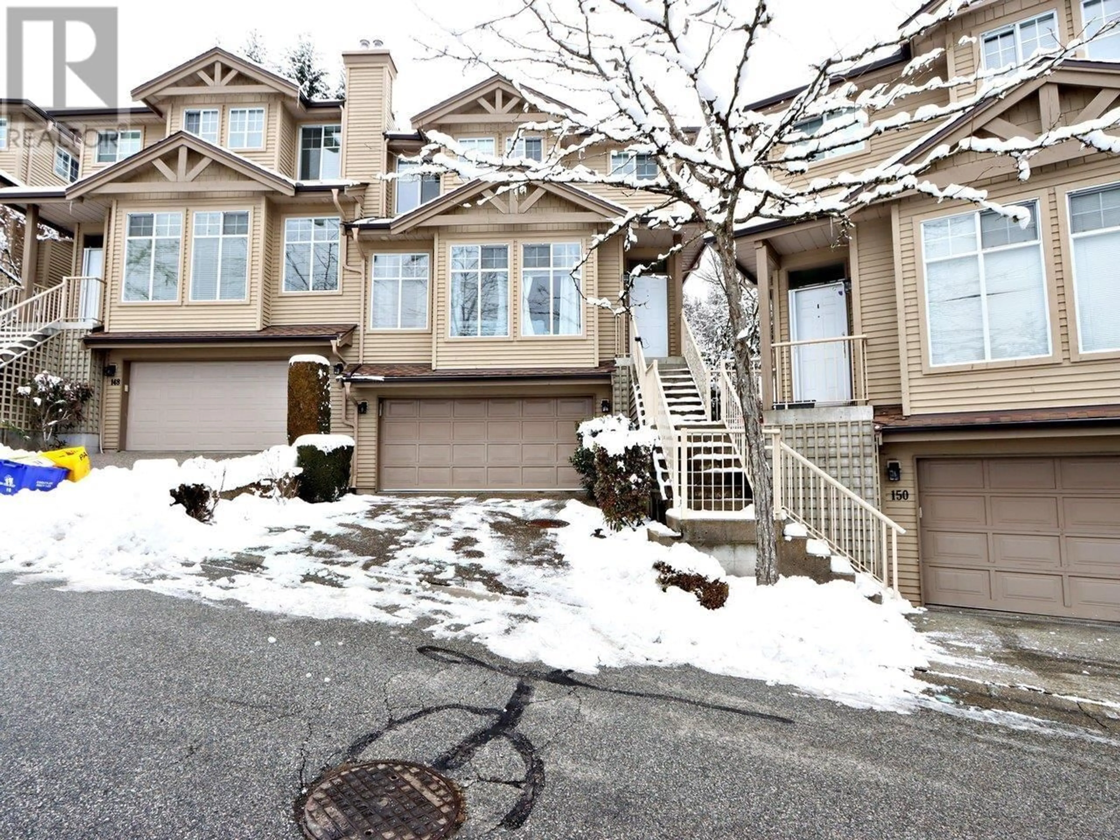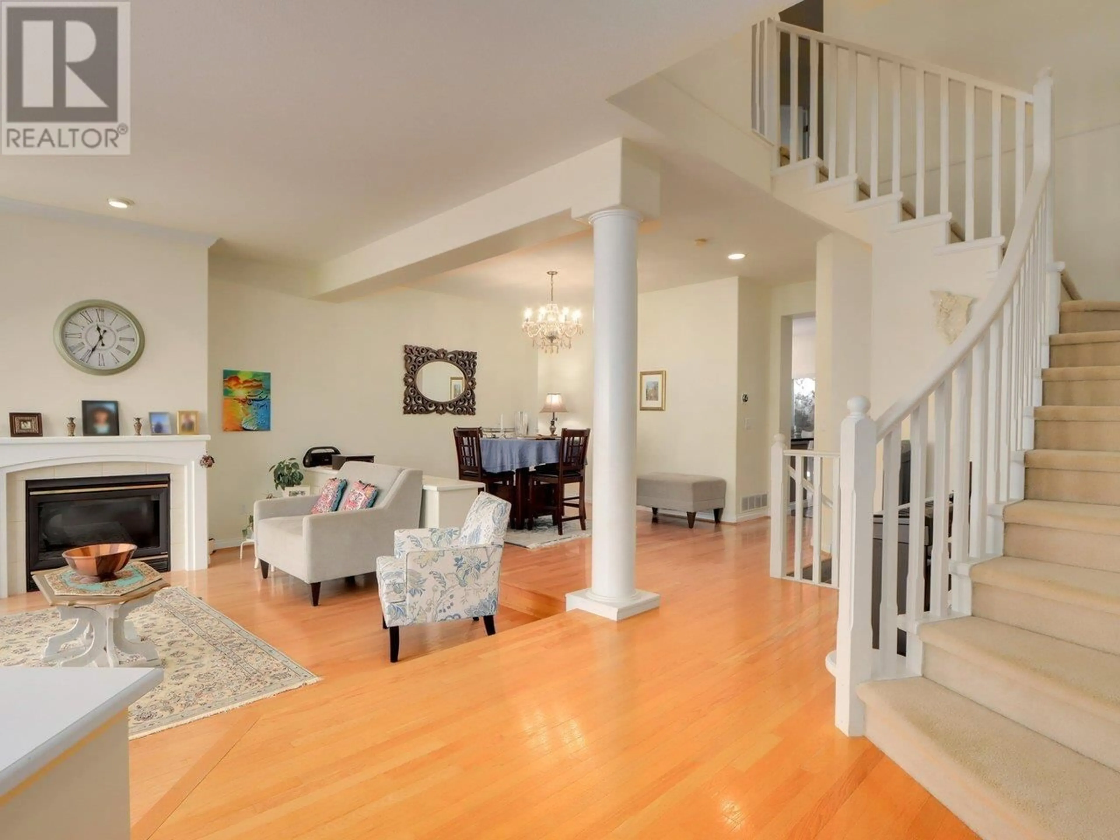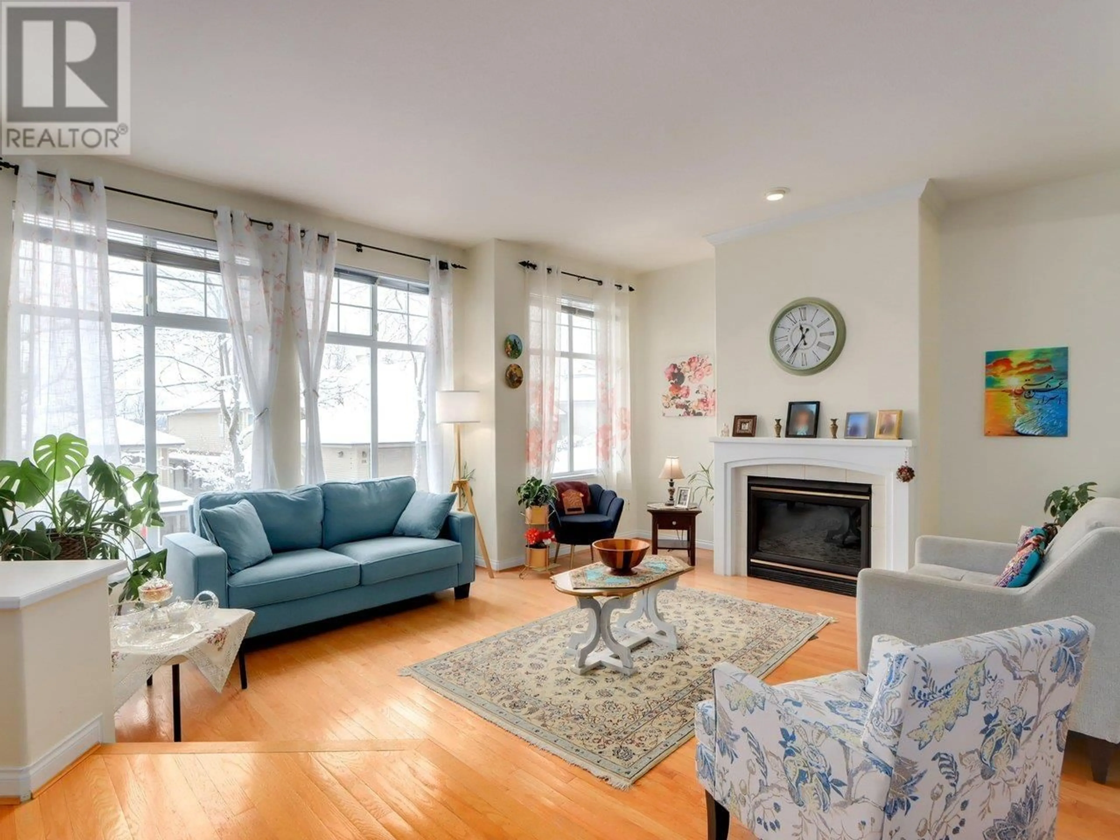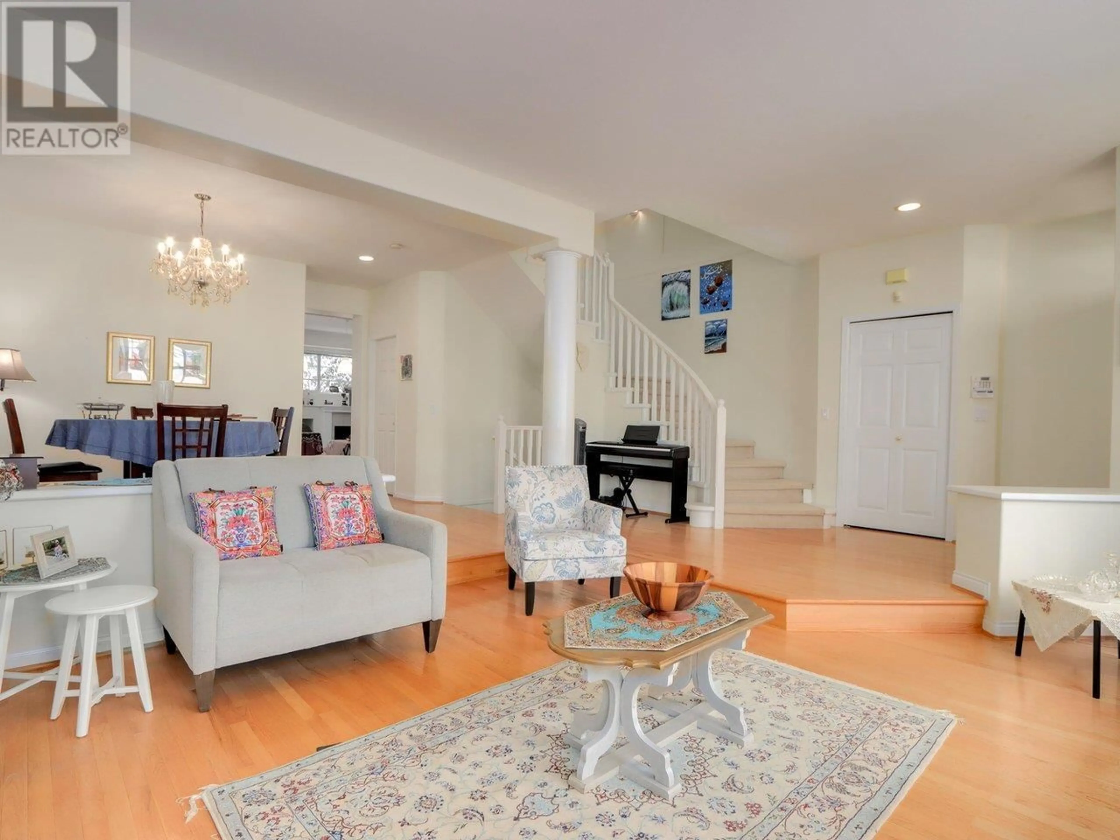149 - 2979 PANORAMA DRIVE, Coquitlam, British Columbia V3E2W8
Contact us about this property
Highlights
Estimated valueThis is the price Wahi expects this property to sell for.
The calculation is powered by our Instant Home Value Estimate, which uses current market and property price trends to estimate your home’s value with a 90% accuracy rate.Not available
Price/Sqft$479/sqft
Monthly cost
Open Calculator
Description
** BEST DEAL IN WESTWOOD PLATEAU!** Welcome to *Deercrest* in Coquitlam-this is the largest and youngest 3-bedroom home in the complex. Priced to sell, this stunning townhome boasts one of the most spacious layouts in the neighborhood. Enjoy sun-drenched interiors, premium finishes, and an open-concept main floor with a very private patio and a versatile den, perfect for entertaining or relaxing. With **2525 sq ft** across three levels, you'll love the unmatched privacy and breathtaking panoramic views year-round. The expansive basement rec room is ideal for movie nights or playtime. Plus, **14 visitor parking stalls** right outside make hosting effortless. **Don't miss this rare opportunity.** Open House: Sunday 2-4 PM. (id:39198)
Property Details
Interior
Features
Exterior
Features
Parking
Garage spaces -
Garage type -
Total parking spaces 4
Condo Details
Amenities
Recreation Centre, Laundry - In Suite
Inclusions
Property History
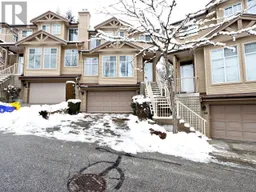 24
24
