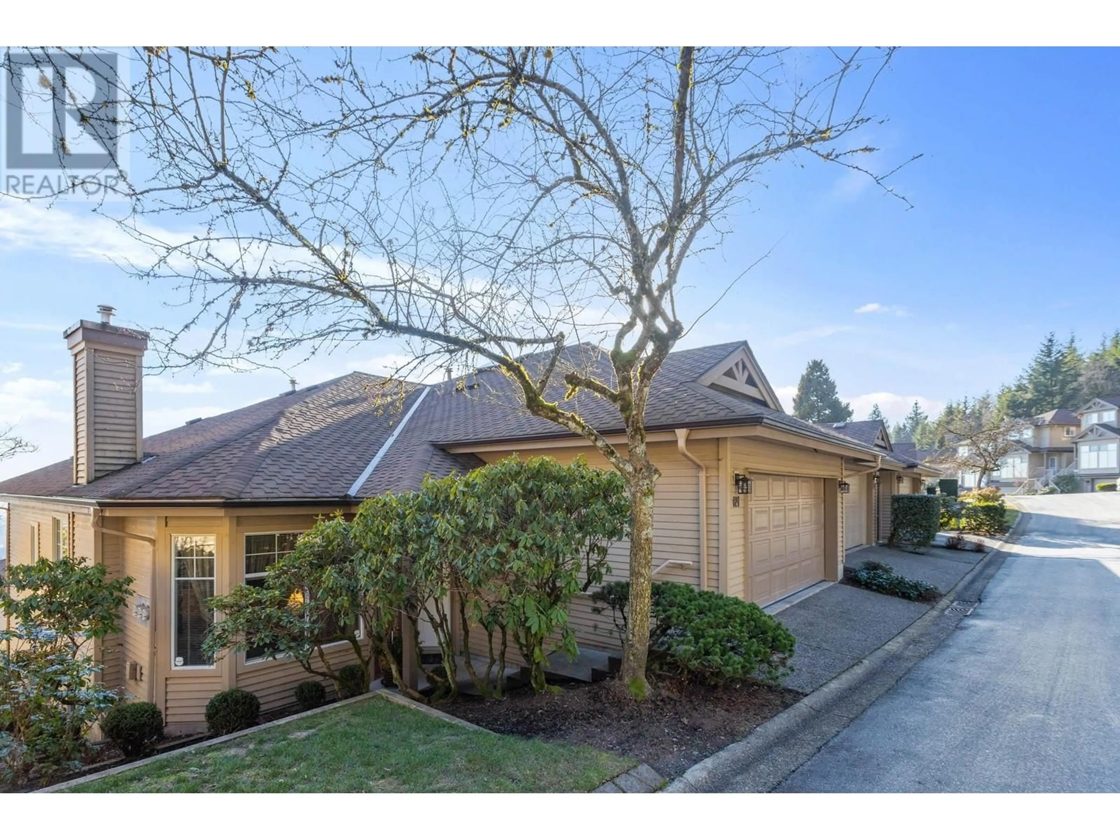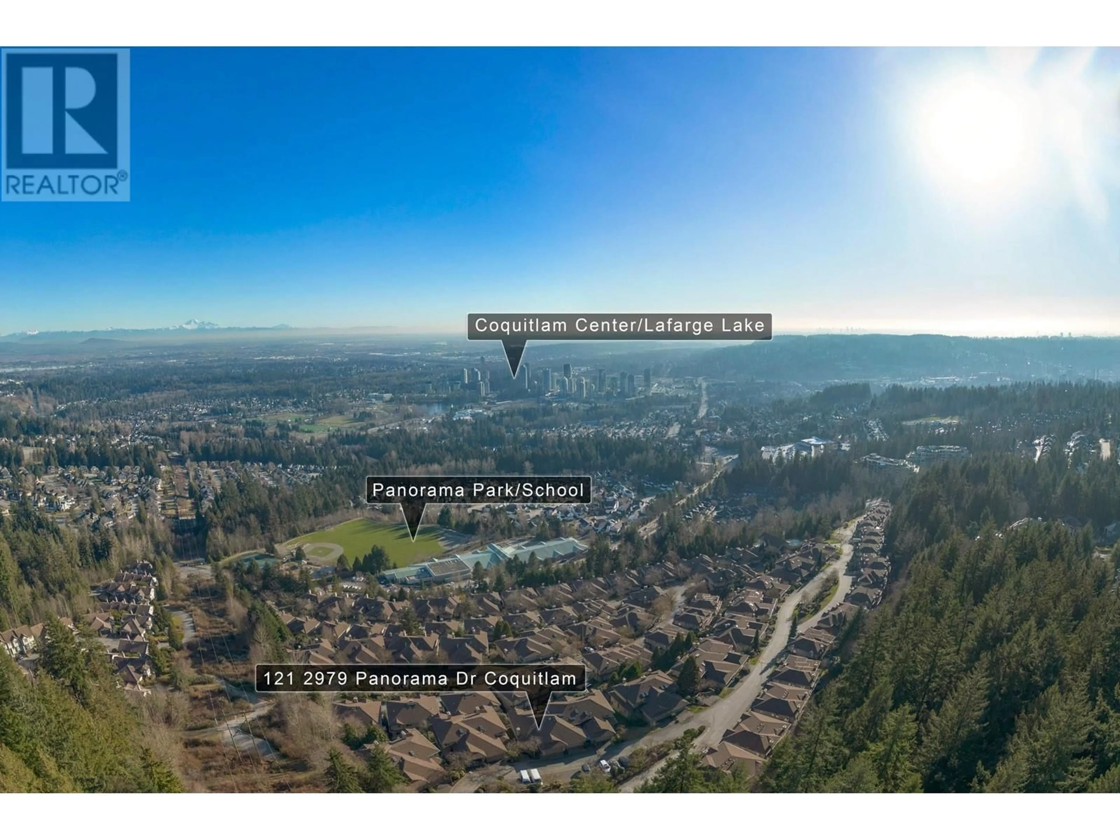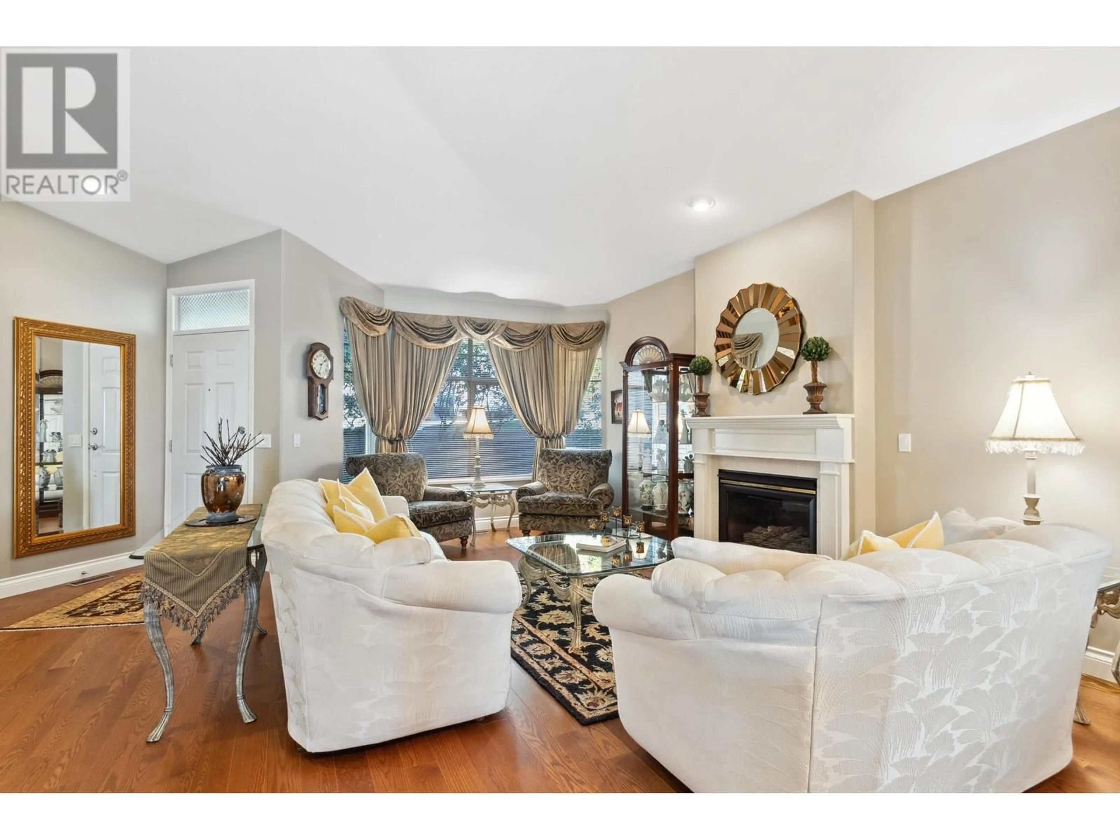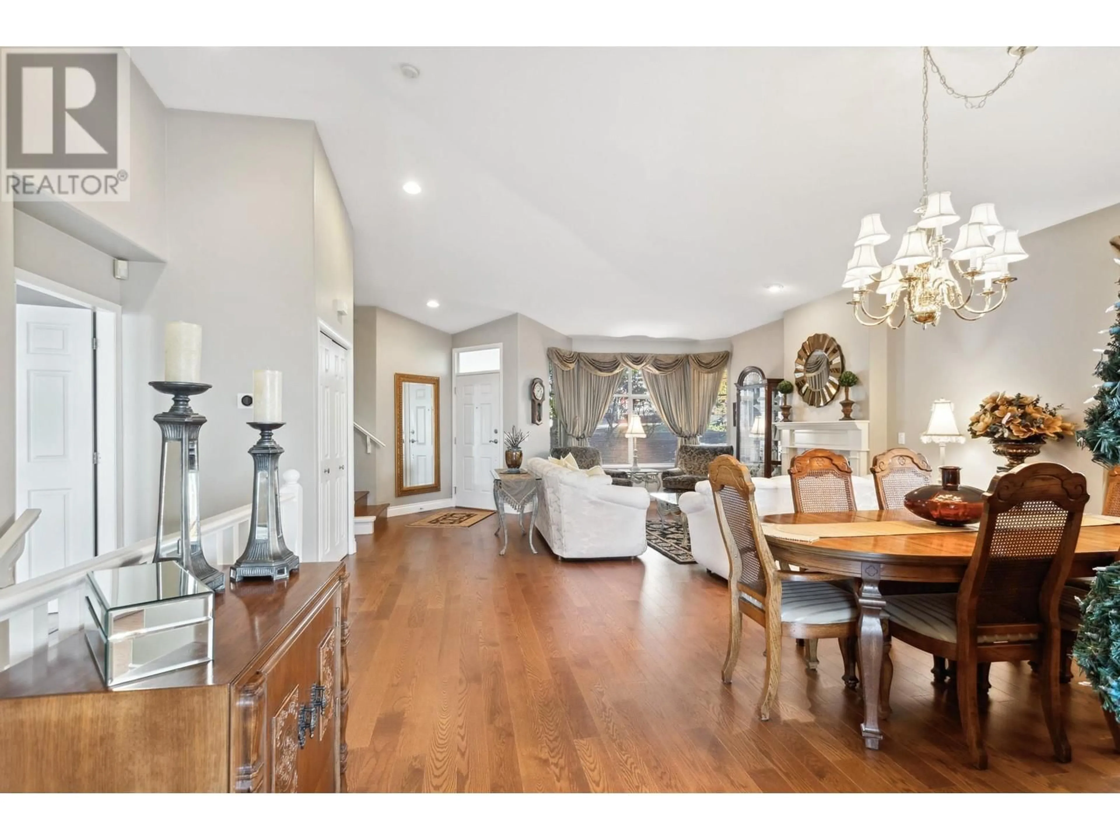121 - 2979 PANORAMA DRIVE, Coquitlam, British Columbia V3E2W8
Contact us about this property
Highlights
Estimated valueThis is the price Wahi expects this property to sell for.
The calculation is powered by our Instant Home Value Estimate, which uses current market and property price trends to estimate your home’s value with a 90% accuracy rate.Not available
Price/Sqft$492/sqft
Monthly cost
Open Calculator
Description
Absolutely breathtaking panoramic views from this sought-after 2 level ranch style home. This rare plan with primary bedroom on the main shows beautifully and offers an inviting & comfortable living experience. The main floor boasts rich engineered hardwood through main living areas complete with two gas fireplaces. Updated kitchen, white cabinets, granite counters & stainless appliances. Adjacent breakfast eating area & cozy family TV room. Large picture windows frame a stunning panoramic view of Mt Baker and beyond, providing a picturesque backdrop for everyday living. Enjoy easy access to the sunny S facing deck from both kitchen & Primary Bdrm. Master suite includes a 5 piece en-suite & a generous w/i closet. The lower level is complete with 2 bedrooms, recreation area & spacious laundry room. The large utility room offers ample storage or can be finished to suit your needs. Cold/wine room, yes! Roof replaced in 2014 with 40 yr warranty. Lennox furnace 2020. Double garage. Must see this amazing home!! (id:39198)
Property Details
Interior
Features
Exterior
Features
Parking
Garage spaces -
Garage type -
Total parking spaces 2
Condo Details
Amenities
Exercise Centre, Recreation Centre, Laundry - In Suite
Inclusions
Property History
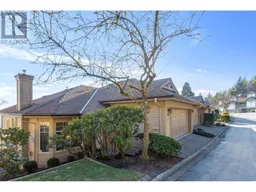 38
38
